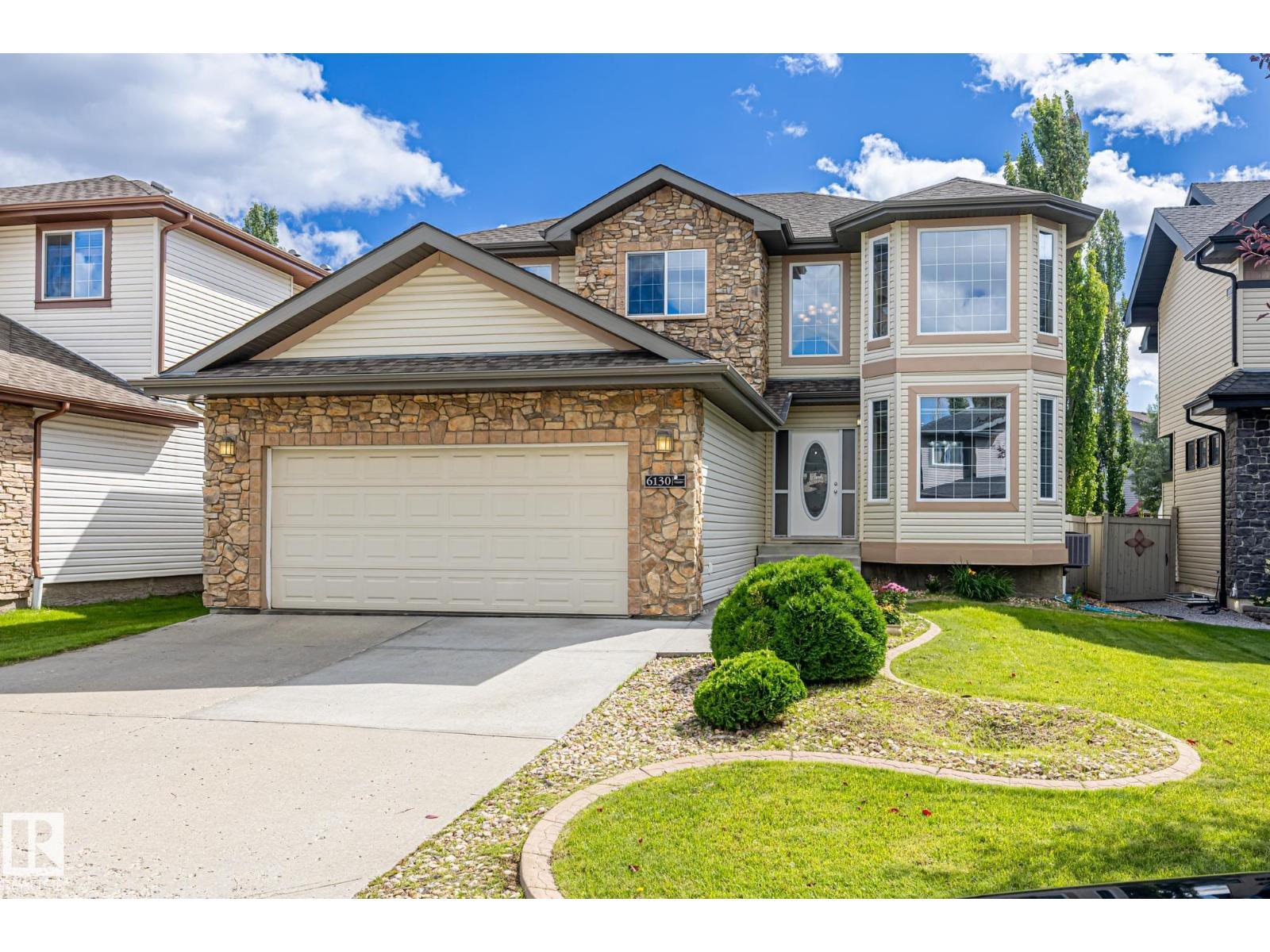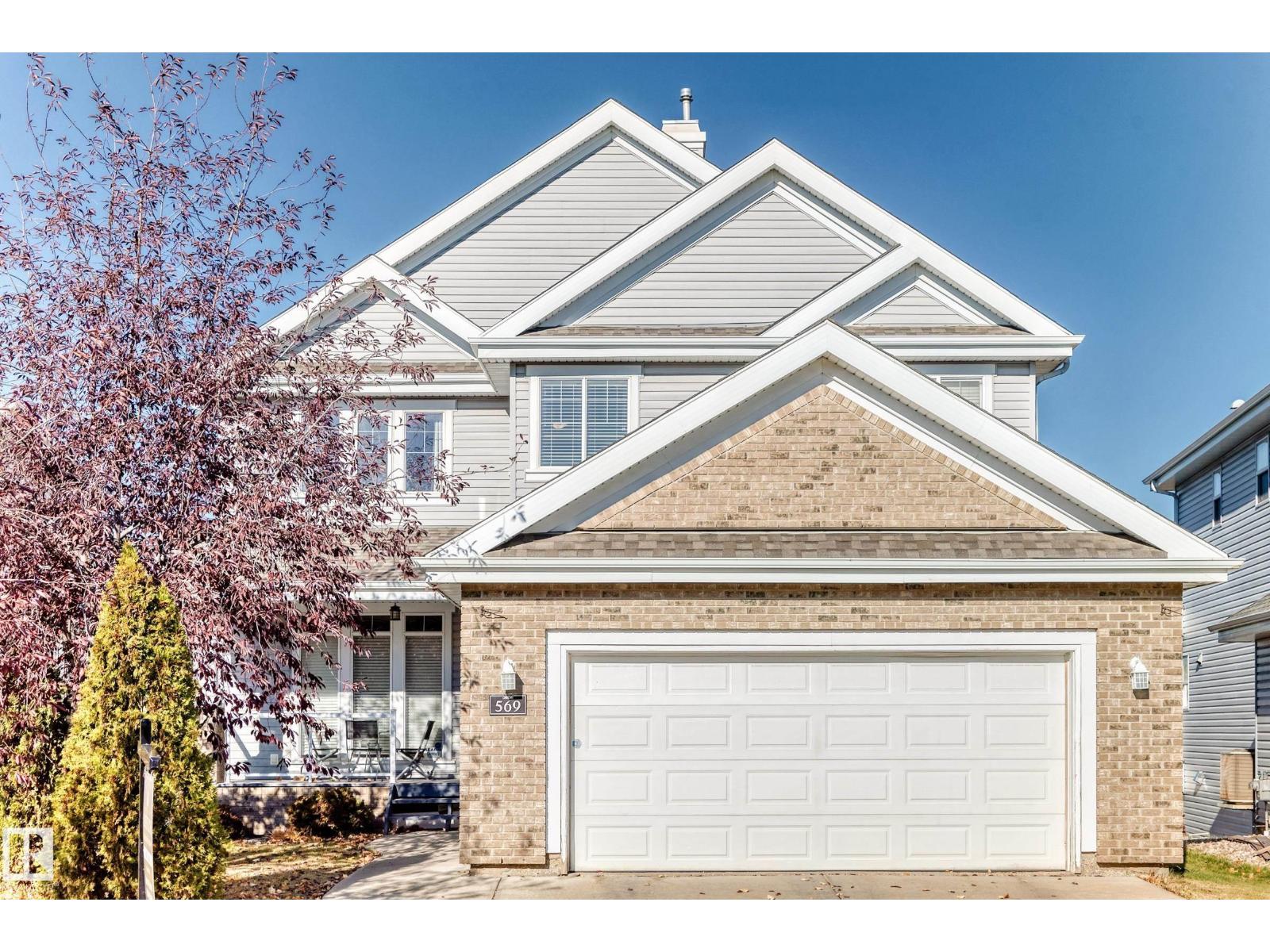- Houseful
- AB
- Edmonton
- Mactaggart
- 6130 Maynard Cr NW

Highlights
Description
- Home value ($/Sqft)$309/Sqft
- Time on Houseful66 days
- Property typeSingle family
- Neighbourhood
- Median school Score
- Lot size5,632 Sqft
- Year built2007
- Mortgage payment
Welcome to this stunning 2,505 sq ft home in desirable McTaggart, offering 3,703 sq ft of total living space with its fully finished basement. The main floor impresses with soaring ceilings, a grand foyer with an elegantly crafted staircase, and a spacious open-concept layout. The chef’s kitchen features granite countertops, a large island, and ample cabinetry, flowing into the inviting family room with a cozy fireplace. A formal dining room, bright living room with cathedral ceilings, and a main floor den with a window—perfect for a home office or extra bedroom—add versatility. Completing the main level are a large mudroom, main floor laundry, and central air conditioning.Upstairs, find four generously sized bedrooms, including a luxurious primary suite with a 5-piece spa-inspired ensuite and jetted tub. The fully finished basement offers space for recreation, a dedicated gym, and a stylish bar counter. Close to schools, shopping, and with easy highway access for a quick commute! (id:63267)
Home overview
- Cooling Central air conditioning
- Heat type Forced air
- # total stories 2
- Has garage (y/n) Yes
- # full baths 3
- # half baths 1
- # total bathrooms 4.0
- # of above grade bedrooms 5
- Subdivision Mactaggart
- Lot dimensions 523.23
- Lot size (acres) 0.12928836
- Building size 2505
- Listing # E4453284
- Property sub type Single family residence
- Status Active
- 5th bedroom 3.06m X 4.19m
Level: Basement - Living room 3m X 3.43m
Level: Main - Family room 4.77m X 4.5m
Level: Main - Dining room 4.81m X 3.35m
Level: Main - Kitchen 3.45m X 3.74m
Level: Main - Den 3.4m X 2.79m
Level: Main - 4th bedroom 2.97m X 3.9m
Level: Upper - 2nd bedroom 3.47m X 3.73m
Level: Upper - 3rd bedroom 3.02m X 4.53m
Level: Upper - Primary bedroom 4.41m X 4.72m
Level: Upper
- Listing source url Https://www.realtor.ca/real-estate/28740942/6130-maynard-cr-nw-edmonton-mactaggart
- Listing type identifier Idx

$-2,067
/ Month












