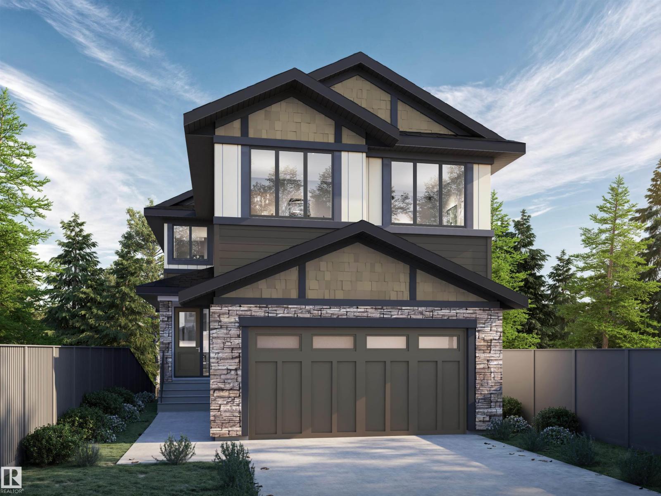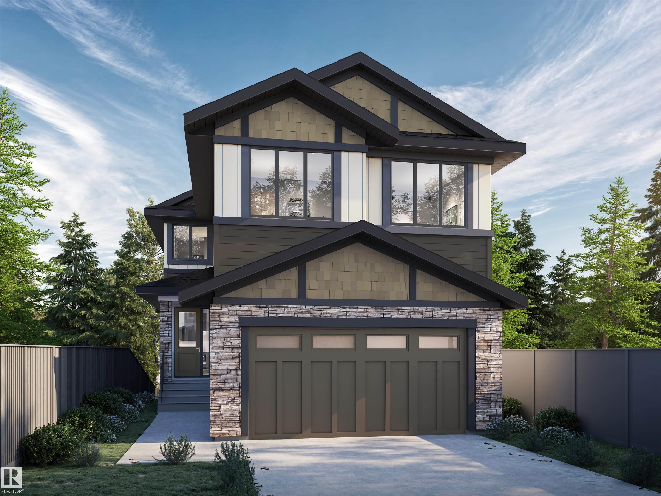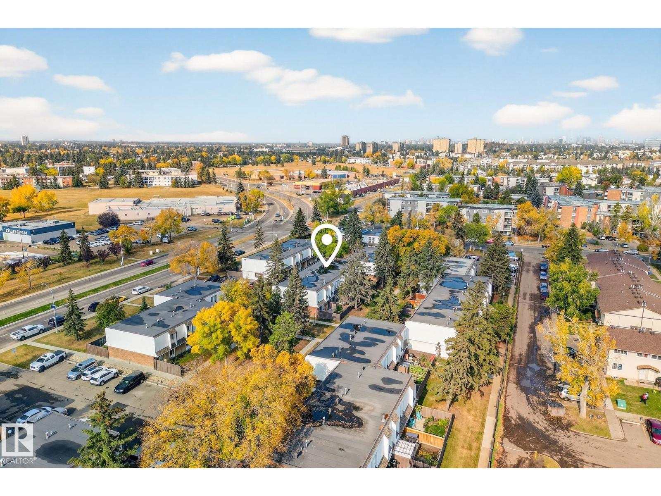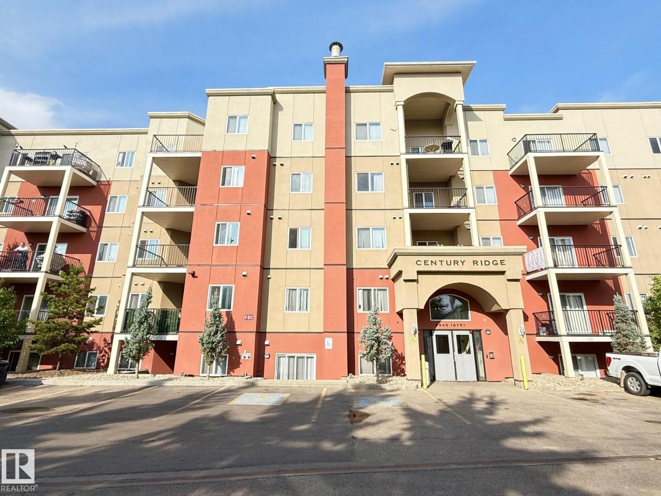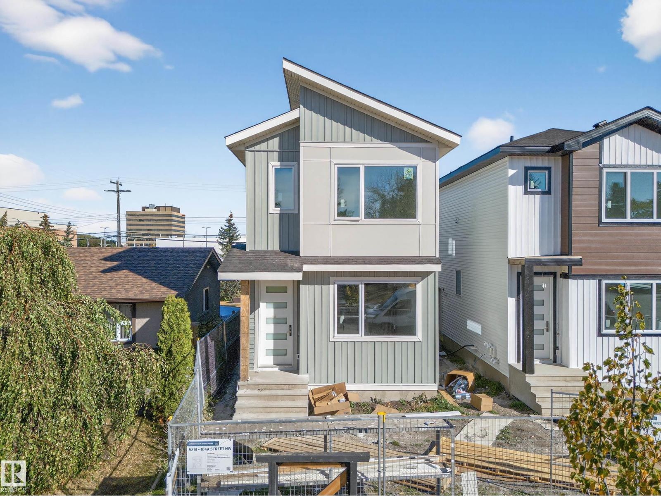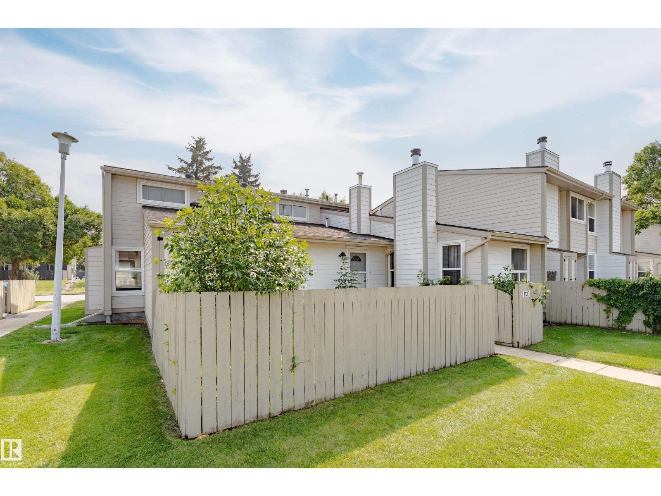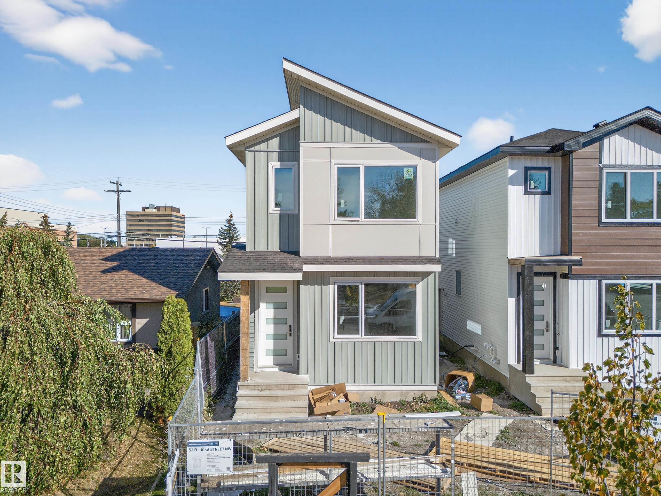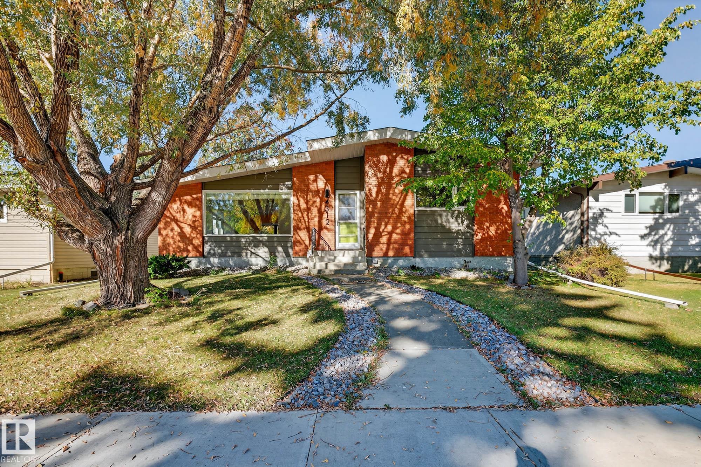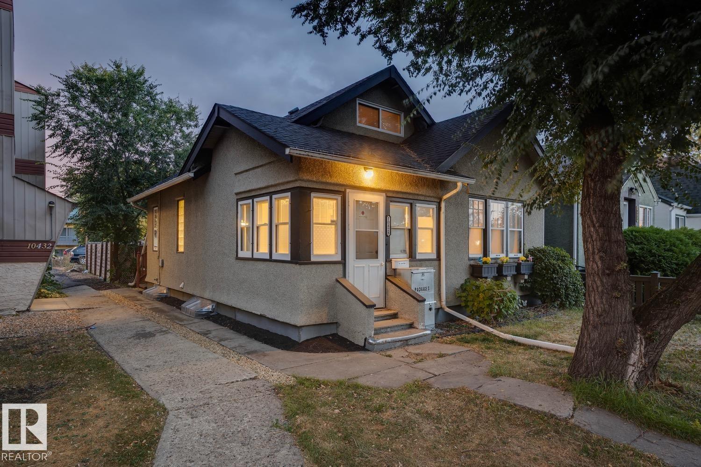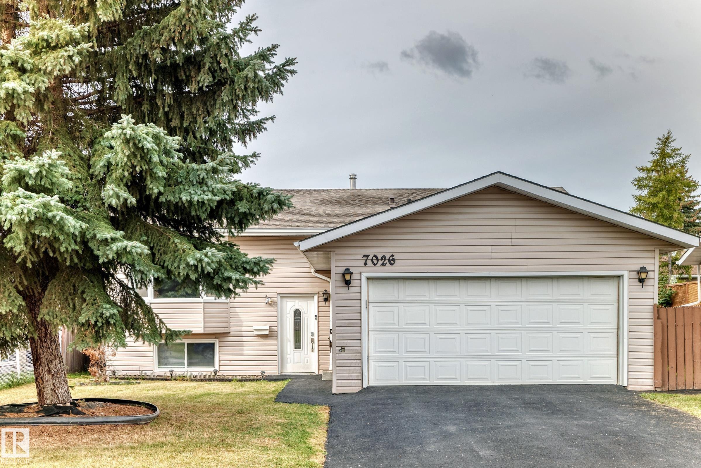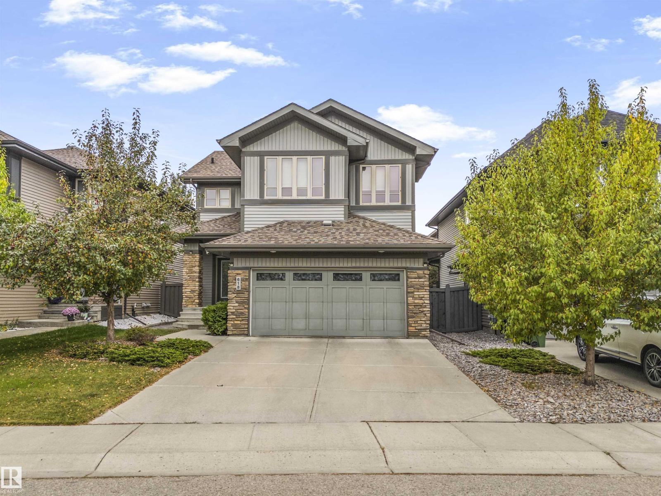
Highlights
Description
- Home value ($/Sqft)$311/Sqft
- Time on Housefulnew 21 hours
- Property typeSingle family
- Neighbourhood
- Median school Score
- Lot size4,848 Sqft
- Year built2011
- Mortgage payment
Ambleside Welcomes You – Fabulous Family Home! Feel at home the moment you step inside this spacious, well-designed property perfect for family living. The main floor offers a bright living room, dining area with coffered ceiling, and play space. The chef’s kitchen features a massive island, pantry, and access to the deck with gas line plus backyard for BBQs and year-round fun. A 2-pce bath, laundry, and access to the double attached garage complete this level. Upstairs boasts a huge bonus room, a king-sized primary suite with walk-in closet and 5-pce ensuite with soaker tub, plus 2 additional bedrooms and full bath. The fully finished basement adds a family room, 4th bedroom, full bath, den, and storage. Enjoy hot water on demand and plenty of space for everyone. Located in desirable Ambleside, close to parks, schools, shopping, and great neighbors—this is the home you’ve been waiting for! (id:63267)
Home overview
- Cooling Central air conditioning
- Heat type Forced air
- # total stories 2
- Fencing Fence
- Has garage (y/n) Yes
- # full baths 3
- # half baths 1
- # total bathrooms 4.0
- # of above grade bedrooms 4
- Subdivision Ambleside
- Lot dimensions 450.41
- Lot size (acres) 0.11129478
- Building size 2283
- Listing # E4460930
- Property sub type Single family residence
- Status Active
- Family room 5.36m X 9.4m
Level: Basement - 4th bedroom 3m X 4.58m
Level: Basement - Den 2.72m X 2.94m
Level: Basement - Kitchen 5.42m X 6.39m
Level: Main - Dining room 3.24m X 2.43m
Level: Main - Living room 3.4m X 4.52m
Level: Main - Primary bedroom 4.87m X 4.25m
Level: Upper - 3rd bedroom 3.14m X 3.35m
Level: Upper - 2nd bedroom 3.84m X 4.1m
Level: Upper - Bonus room 5.77m X 4.88m
Level: Upper
- Listing source url Https://www.realtor.ca/real-estate/28953354/618-adams-wy-sw-edmonton-ambleside
- Listing type identifier Idx

$-1,893
/ Month

