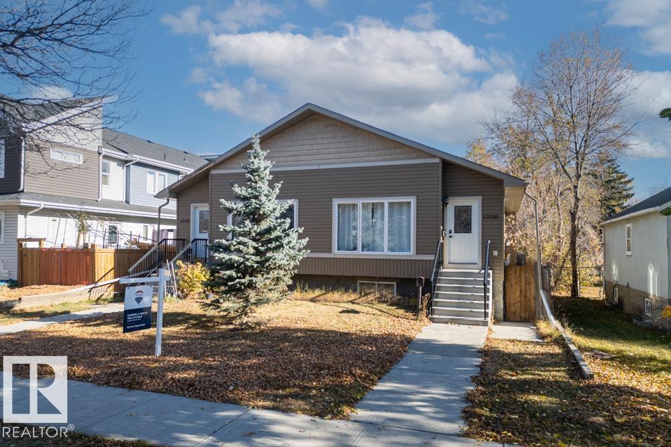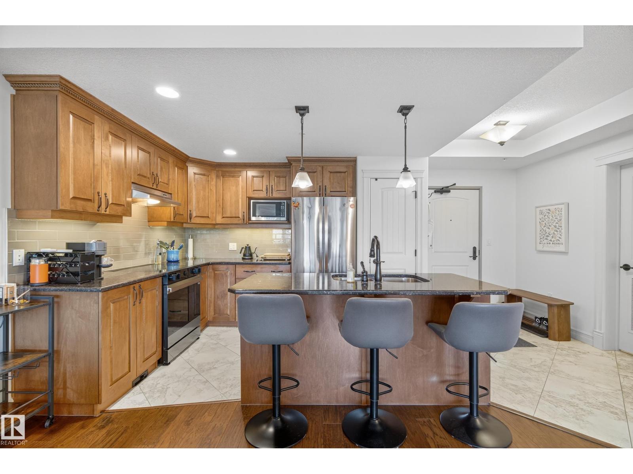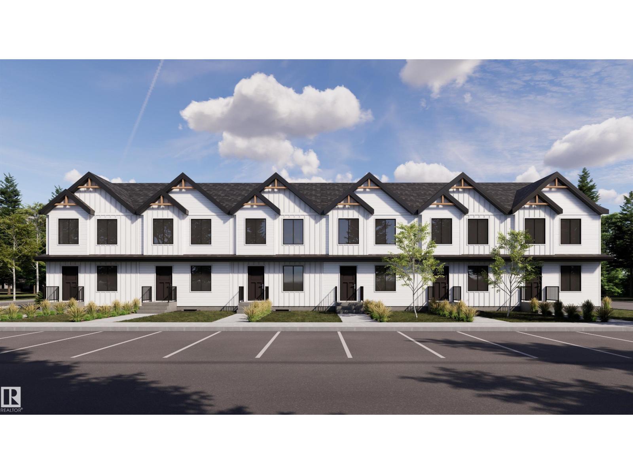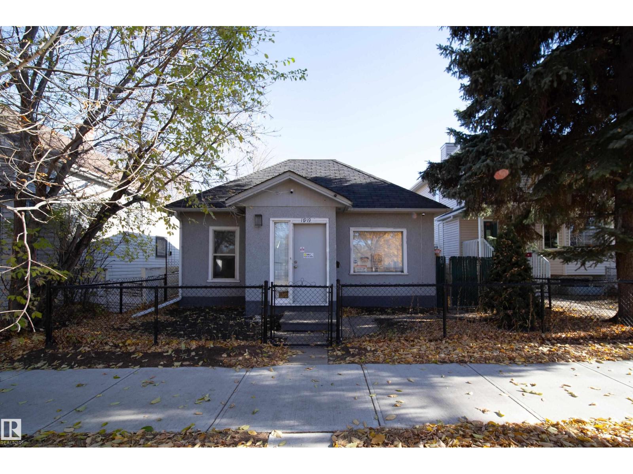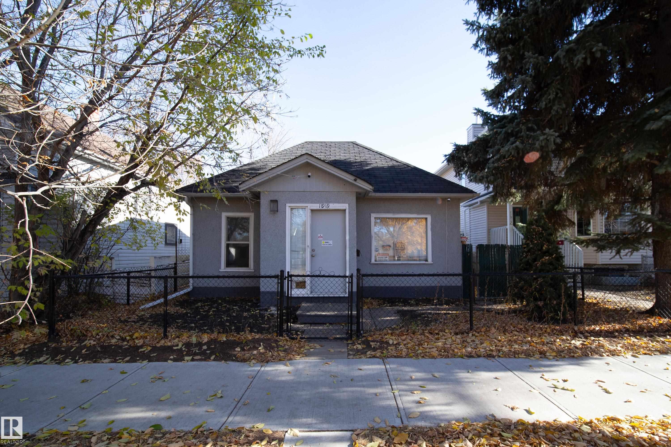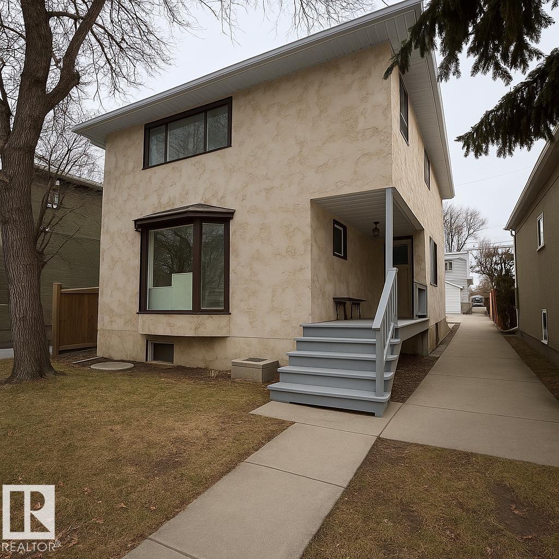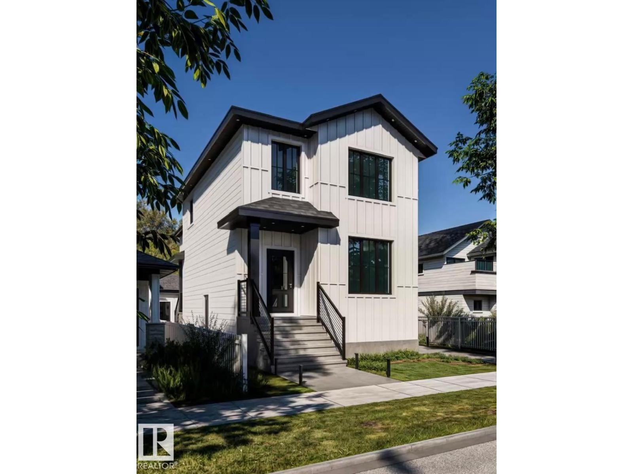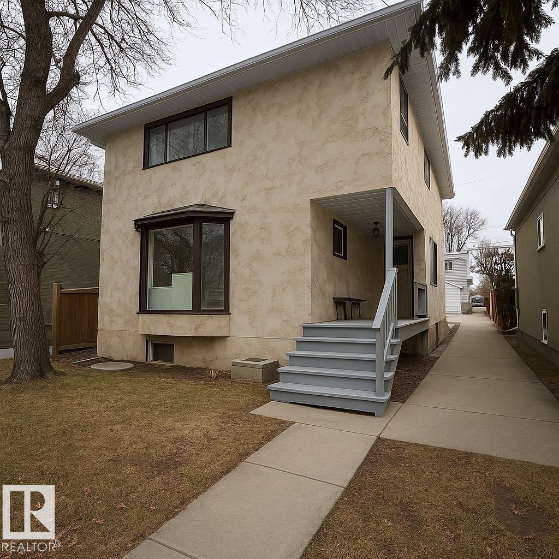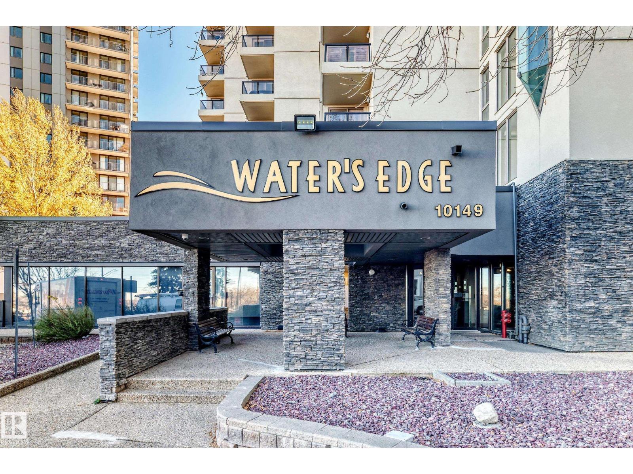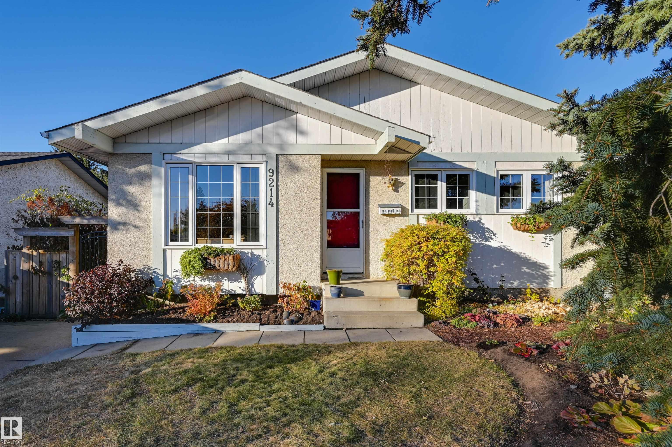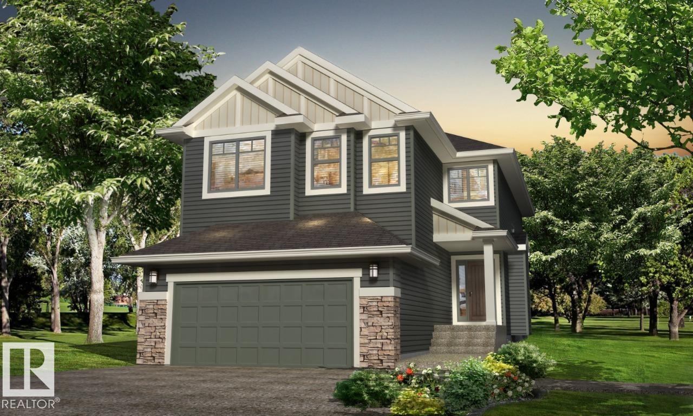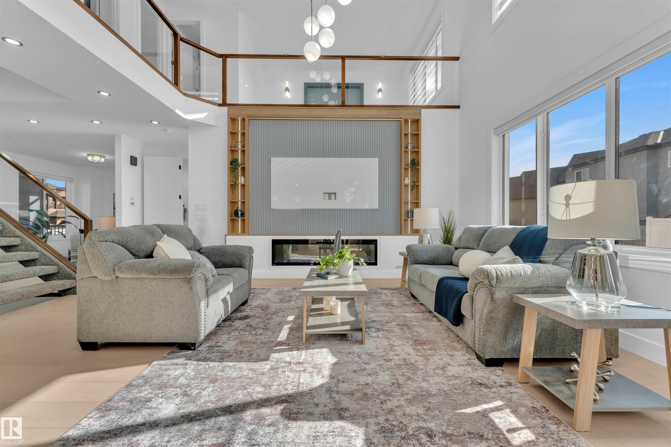
Highlights
Description
- Home value ($/Sqft)$305/Sqft
- Time on Housefulnew 7 days
- Property typeResidential
- Style2 storey
- Neighbourhood
- Median school Score
- Lot size5,575 Sqft
- Year built2025
- Mortgage payment
STUNNING ONE-OF-A-KIND FULLY custom home perfectly combines modern comfort with elegant design. 3113 SF of living space, this residence boasts TRIPLE CAR GARAGE, ACRYLIC STUCCO on front exterior invites you into a grand entrance. 9FT ceilings throughout & elegant 8FT DOORS leading to main floor. This exquisite home features MAIN FLOOR BED WITH ENSUITE, OPEN-TO-ABOVE GREAT ROOM, & FORMAL LIVING AREA. MASSIVE SPICE KITCHEN is a chef's delight! OPEN RISER STAIRCASE, mud room, dining space & POWDER ROOM round out the main floor. Abundant windows flood the space with natural light. Upstairs, discover a beautiful BONUS SPACE OVERLOOKING the great room, another master suite with a SPA-LIKE 5PC ENSUITE featuring a FREE-STANDING TUB, plus 3 GENEROUSLY SIZED BED, JACK & JILL BATH, walk-in laundry with SINK & a PRAYER ROOM & if that’s not enough to win you over, this home also offers a SEP-ENTRANCE for a potential LEGAL SUITE plus MAN DOOR to garage. Complete Appliances package & blinds installed. Welcome Home!
Home overview
- Heat type Forced air-1, natural gas
- Foundation Concrete perimeter
- Roof Asphalt shingles
- Exterior features Creek, environmental reserve, flat site, hillside, no back lane, park/reserve, picnic area, playground nearby, public transportation, ravine view, river view, schools, shopping nearby
- Has garage (y/n) Yes
- Parking desc Triple garage attached
- # full baths 4
- # half baths 1
- # total bathrooms 5.0
- # of above grade bedrooms 5
- Flooring Carpet, ceramic tile, hardwood
- Appliances Dishwasher-built-in, dryer, hood fan, oven-built-in, oven-microwave, refrigerator, washer, window coverings, stoves-two
- Interior features Ensuite bathroom
- Community features Ceiling 9 ft., detectors smoke, hrv system, natural gas bbq hookup, natural gas stove hookup, 9 ft. basement ceiling
- Area Edmonton
- Zoning description Zone 35
- Directions E90013118
- Lot desc Rectangular
- Lot size (acres) 517.97
- Basement information Full, unfinished
- Building size 3113
- Mls® # E4462300
- Property sub type Single family residence
- Status Active
- Master room 60.7m X 47.9m
- Other room 2 23.3m X 26.6m
- Bedroom 3 42.3m X 34.8m
- Other room 4 16.8m X 27.2m
- Bedroom 2 44.6m X 42m
- Kitchen room 50.5m X 49.6m
- Bedroom 4 39.7m X 36.4m
- Other room 3 31.2m X 26.6m
- Other room 1 39.4m X 44.9m
- Bonus room 48.5m X 40.7m
- Family room 36.4m X 62.6m
Level: Main - Dining room 50.5m X 28.2m
Level: Main - Living room 50.8m X 36.4m
Level: Main
- Listing type identifier Idx

$-2,531
/ Month

