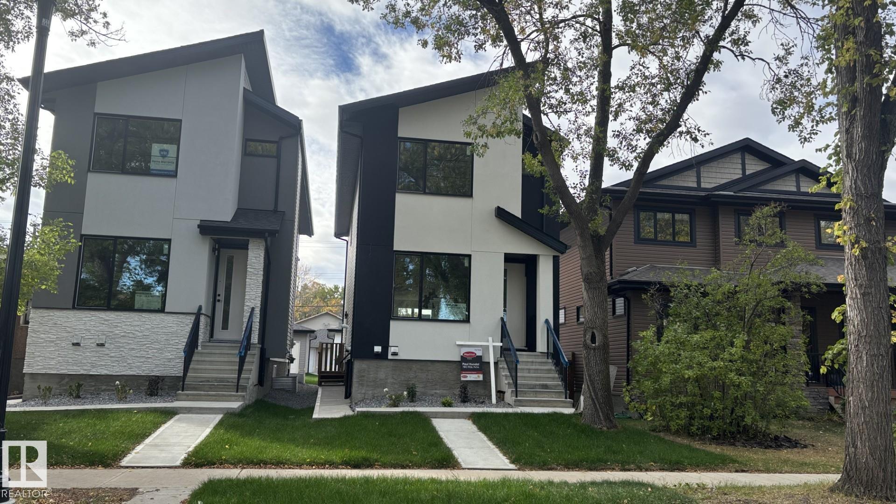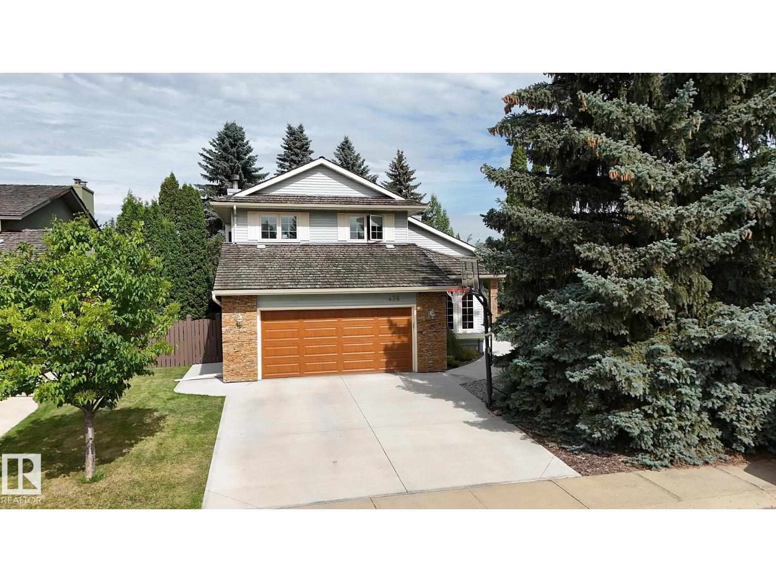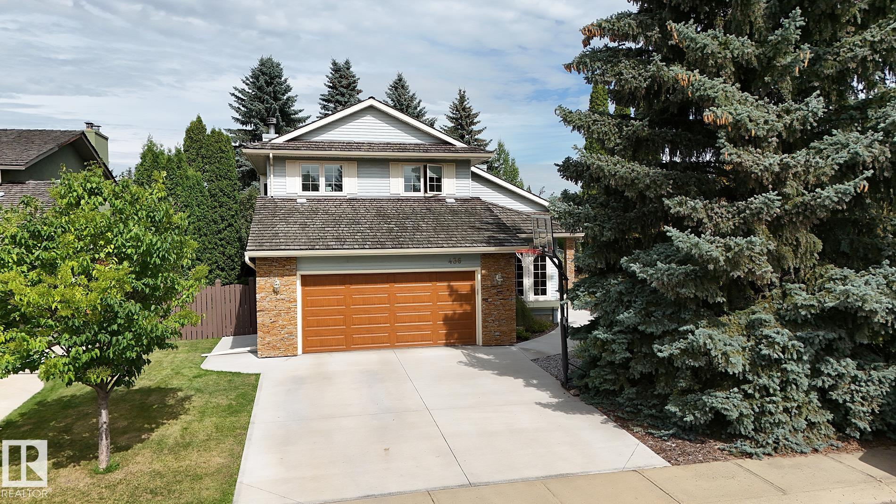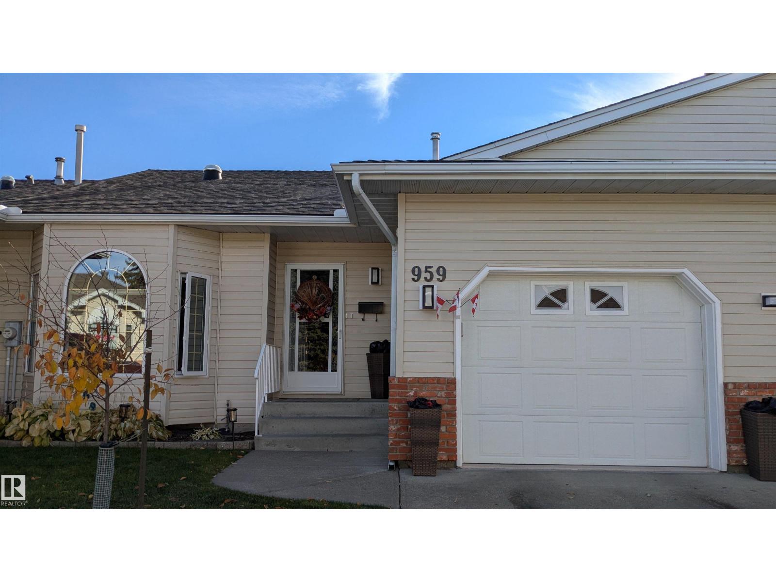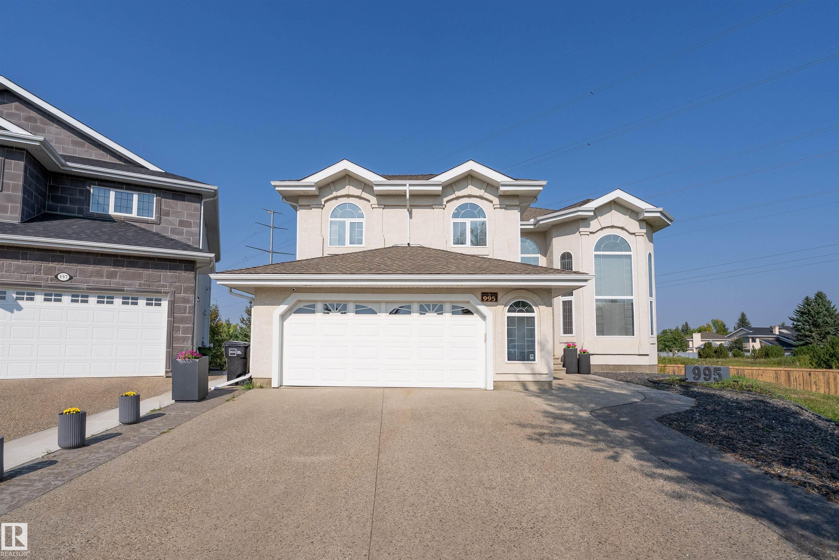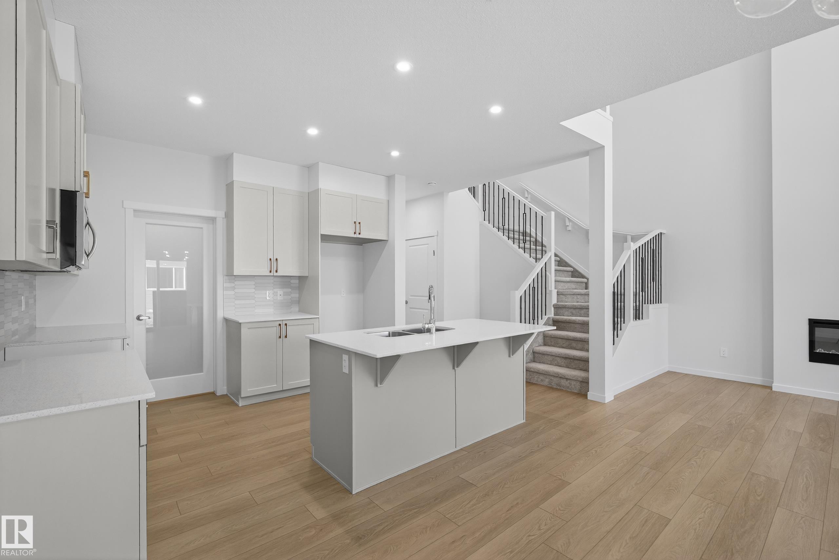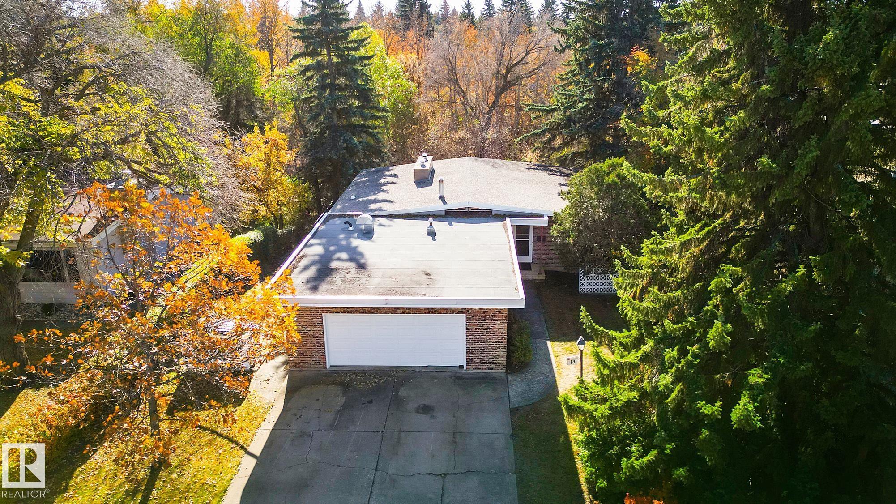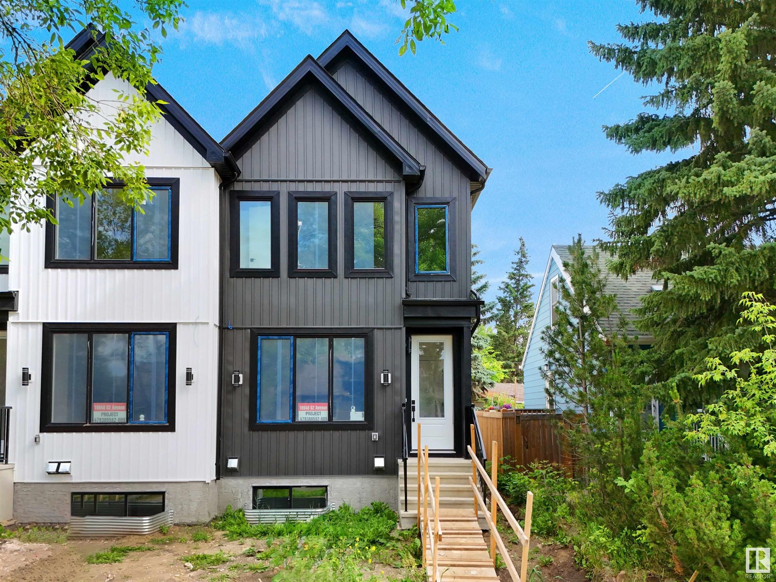
Highlights
Description
- Home value ($/Sqft)$487/Sqft
- Time on Houseful108 days
- Property typeSingle family
- Neighbourhood
- Median school Score
- Year built2024
- Mortgage payment
Welcome to this stunning brand new half-duplex, thoughtfully crafted with tons of upgrades and located in a highly desirable, central neighborhood close to all major amenities. This home features a total of 6 generously sized bedrooms and 4 full bathrooms, including a rare main floor bedroom and full bath—ideal for guests, extended family, or flexible living needs. The open-concept layout is designed for comfort and functionality, with premium finishes throughout, including modern lighting, sleek cabinetry, and quartz countertops. Downstairs include a fully legal 2-bedroom basement suite with its own private entrance presents an outstanding mortgage helper or investment opportunity. A double detached garage provides secure parking. Perfectly situated near public transit, schools, shopping, and just minutes from the University area, this home is an exceptional opportunity for families, students, or investors looking for a turnkey property in a prime location. (id:63267)
Home overview
- Heat type Forced air
- # total stories 2
- Has garage (y/n) Yes
- # full baths 4
- # total bathrooms 4.0
- # of above grade bedrooms 6
- Subdivision Parkallen (edmonton)
- Lot size (acres) 0.0
- Building size 1435
- Listing # E4445962
- Property sub type Single family residence
- Status Active
- 5th bedroom 2.93m X 2.99m
Level: Basement - Recreational room Measurements not available
Level: Basement - 6th bedroom 2.51m X 3.68m
Level: Basement - 2nd kitchen 2.93m X 2.71m
Level: Basement - Living room 3.59m X 3.96m
Level: Main - 4th bedroom 3.49m X 2.44m
Level: Main - Kitchen 4.83m X 3.42m
Level: Main - Dining room 3.58m X 2.13m
Level: Main - 3rd bedroom 2.67m X 3.92m
Level: Upper - Primary bedroom 3.65m X 3.94m
Level: Upper - 2nd bedroom 2.62m X 3.89m
Level: Upper
- Listing source url Https://www.realtor.ca/real-estate/28561400/10946-62-av-nw-edmonton-parkallen-edmonton
- Listing type identifier Idx

$-1,864
/ Month





