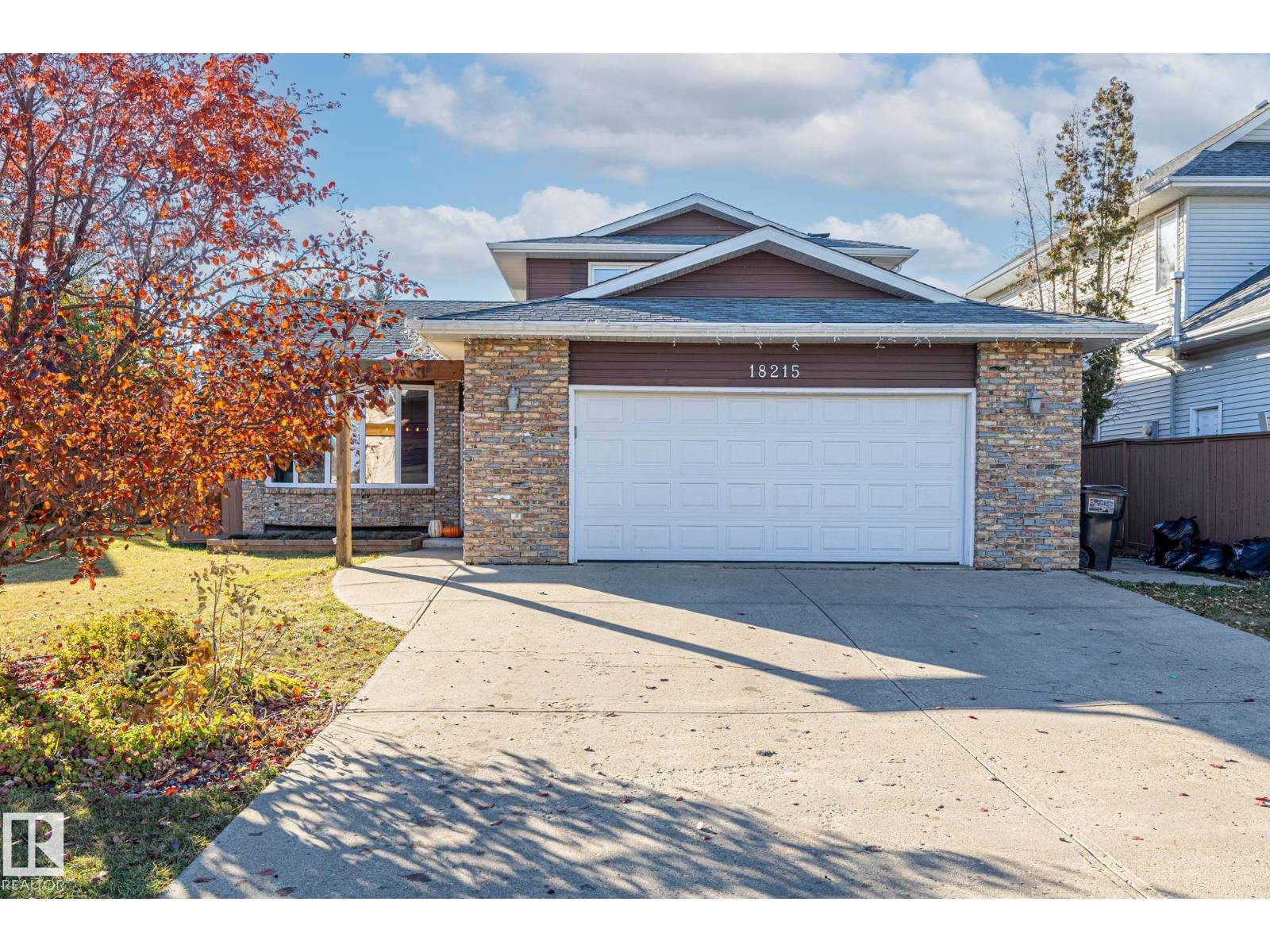This home is hot now!
There is over a 84% likelihood this home will go under contract in 14 days.

Beautifully renovated and perfectly located, this turnkey 2 storey in Ormsby Place sits in a quiet cul-de-sac across from Willowby Park. With 5 bedrooms and 3.5 baths, it’s the ideal home for families seeking space, style and a move-in ready property in west Edmonton. The main floor features sun-filled living and dining with curved bay window, board and batten detail and custom wall-length bookshelves, while the family room centers around a brick fireplace. The bright eat-in kitchen shines with white cabinetry, plank ceiling, recessed lighting, peninsula island, new appliances and walkout access to the yard. Upstairs offers a generous primary suite with private ensuite, 2 bedrooms and a family bath. A main floor bedroom and bath add flexibility, and the finished basement provides a 5th bedroom, bath, rec area & play rm. Outside enjoy a fenced yard with pergola, brick patio, garden beds and mature trees. Extensive updates include kitchen, baths, flooring, lighting, paint, railings, laundry and garage door. (id:63267)

