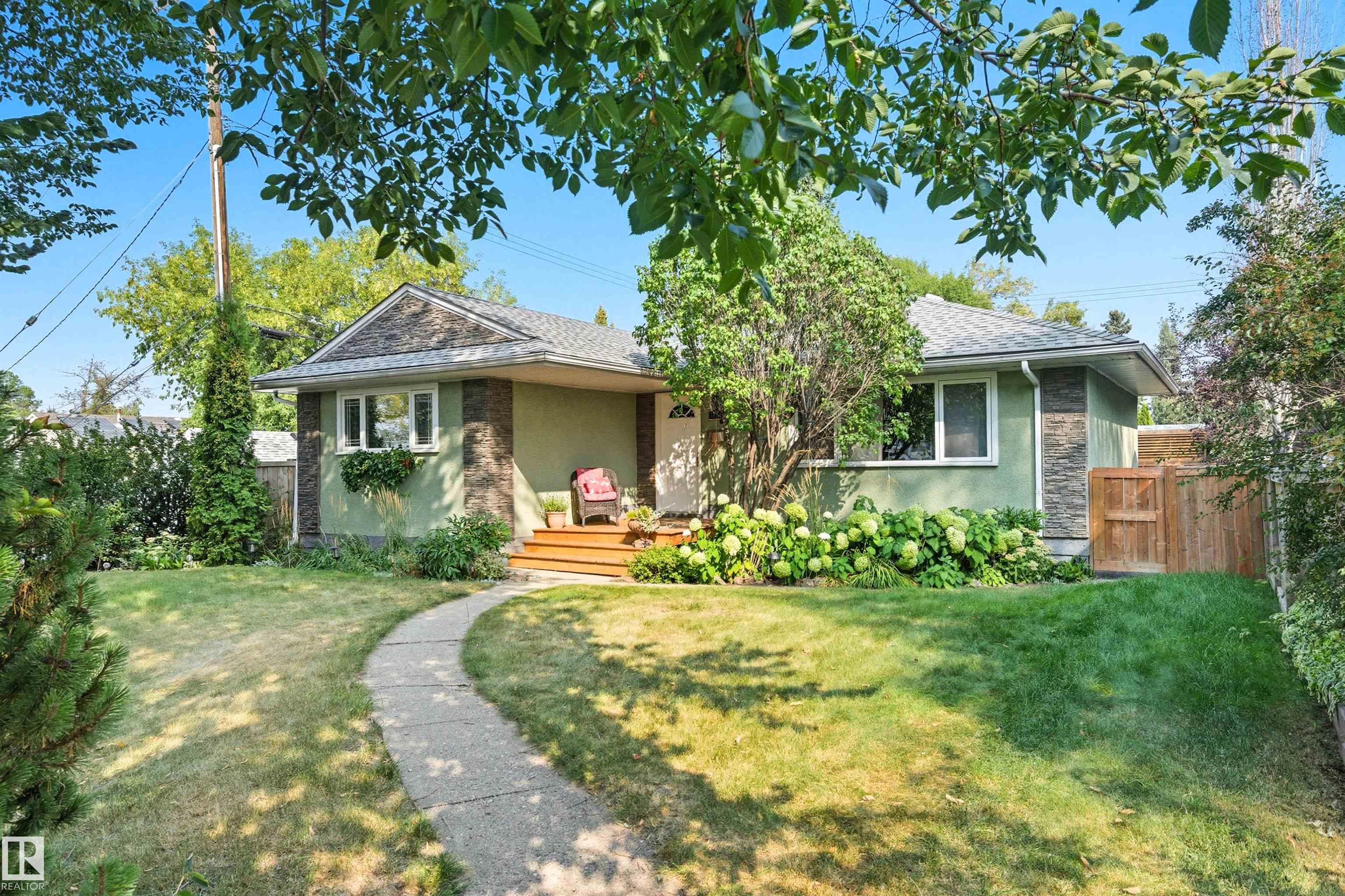This home is hot now!
There is over a 93% likelihood this home will go under contract in 15 days.

This 1133 sq ft bungalow offers a blend of modern upgrades and thoughtful updates throughout the years. The main floor features a stylish maple kitchen & renovated bathroom, walk-in closets in both bedrooms, and laminate flooring. The fully finished basement includes a spacious rec room, two bedrooms, and a 3-piece bath with a newer shower. Major updates include shingles (2018), water tank (2021), fence (2020) and re-grading (2023). Stainless Steel Appliances with a commercial washer and dryer, plus two cozy electric wall-mounted fireplaces. Basement renovation was completed approx 7 years ago. Located steps from ravine trails, schools, and rec centre, this home delivers excellent value in a prime location right across the street from Hardisty School.

