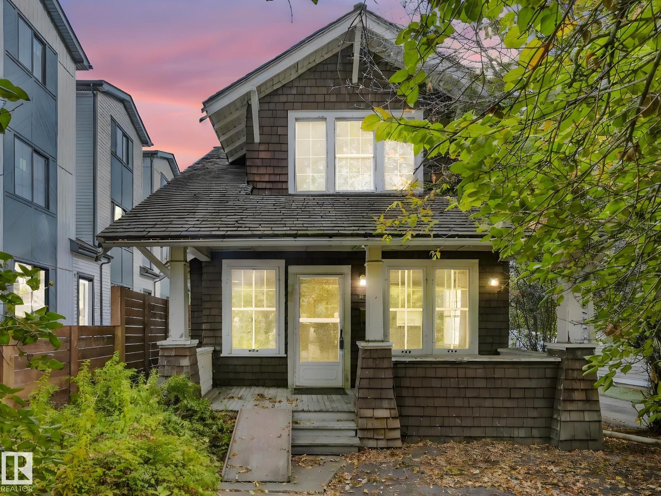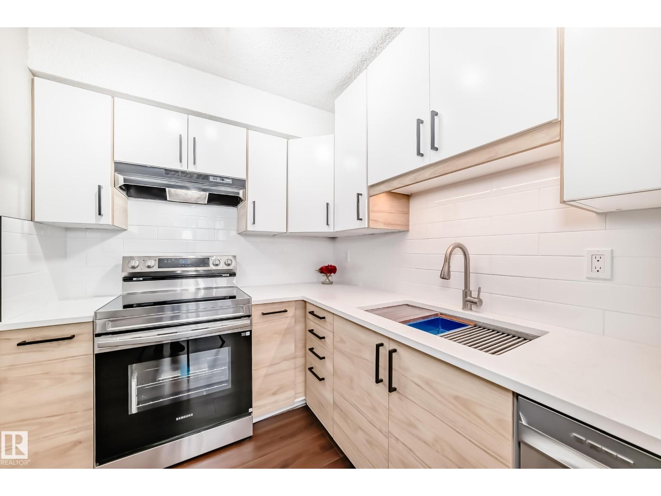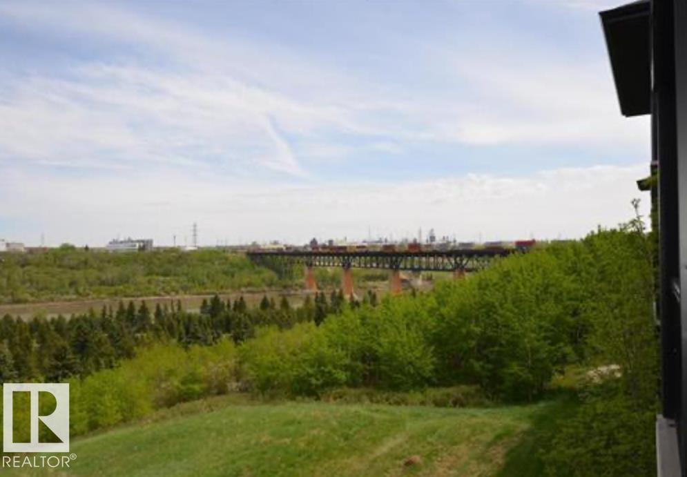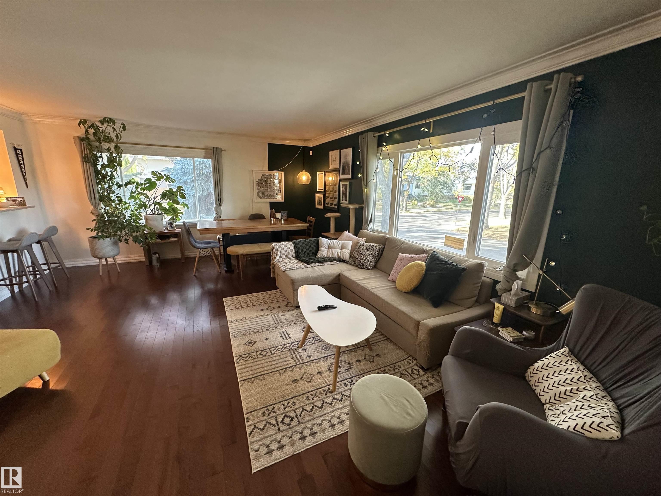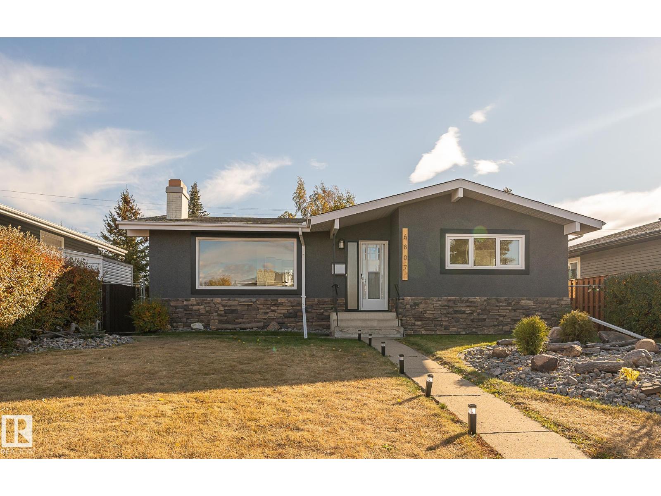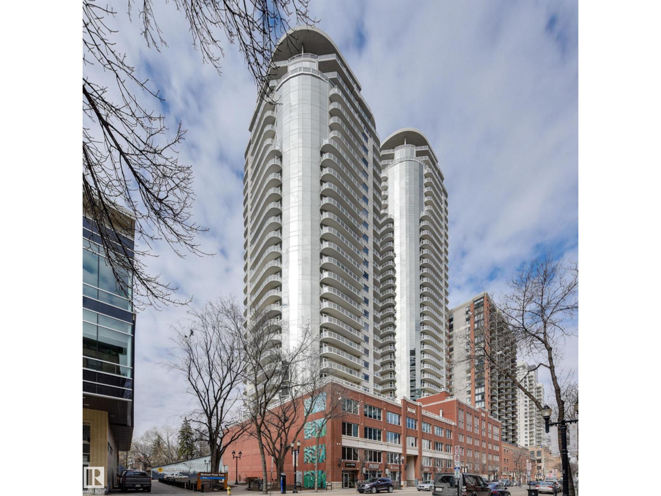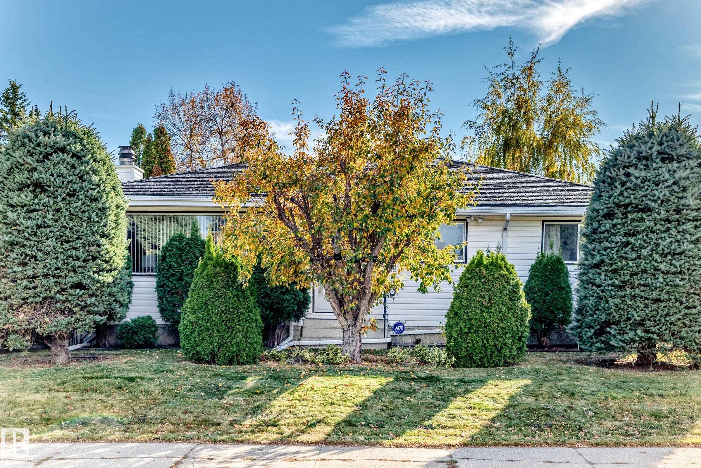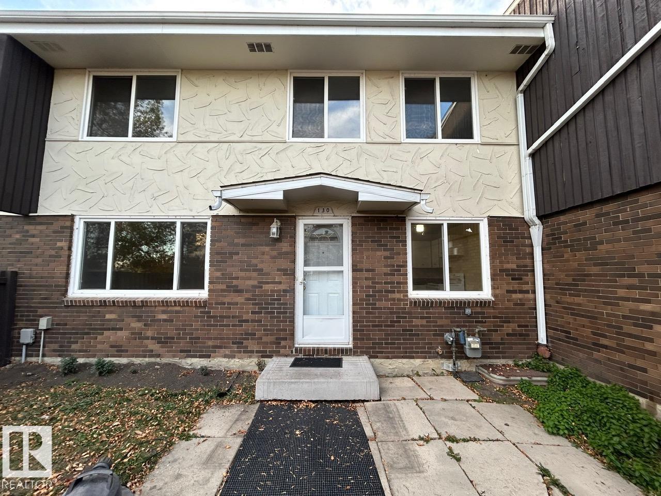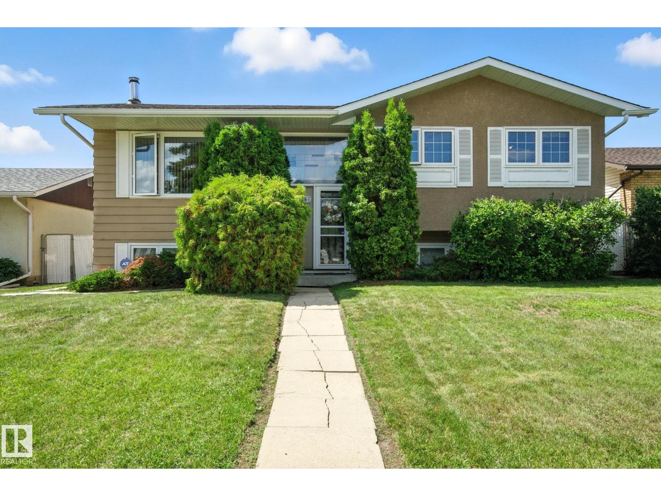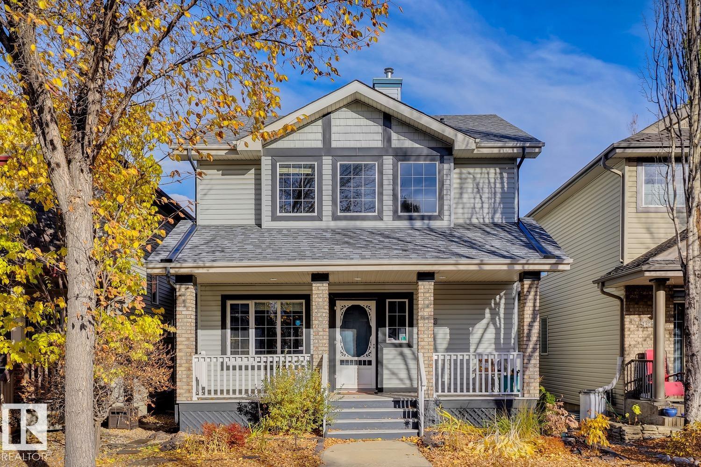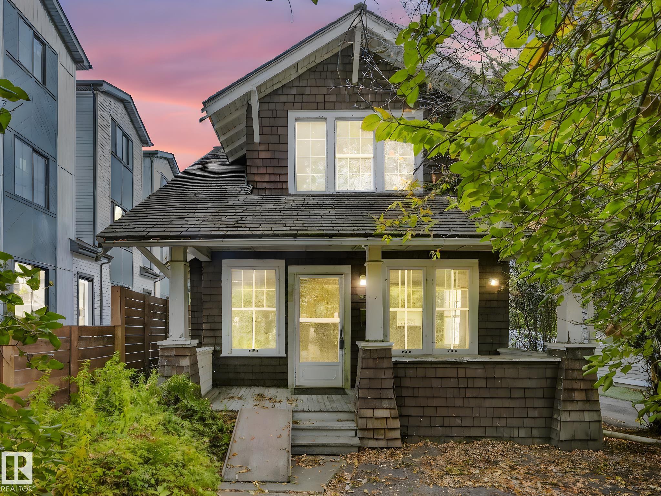
Highlights
Description
- Home value ($/Sqft)$256/Sqft
- Time on Housefulnew 5 hours
- Property typeResidential
- Style2 storey
- Median school Score
- Lot size2,687 Sqft
- Year built1910
- Mortgage payment
The 'Margaret Marshall' Residence ~ A timeless gem nestled in the heart of historic Highlands, this charming 2-storey Craftsman-style home has stood gracefully for over a century. Just 1 block from Ada Boulevard & the River Valley, and a short stroll to the golf course, shops, and cafés of 112 Ave... the location blends heritage with lifestyle. Offering 1,170 sq. ft., the home features 3 bedrooms and 1.5 baths, with a welcoming covered front veranda & a private front yard. Inside, the main floor showcases the layout of a bygone era – once home to a formal parlour & adjacent living room, with a kitchen at the rear opening onto the back porch and yard. While thoughtful updates have been made over the years – including new toilets (2021), floor drain and cast iron p-trap replacement (2021), a high-efficiency furnace (2024), H20 tank (2021) – the home awaits a discerning buyer with vision & passion to restore its vintage character & original details. A rare opportunity to own a piece of Edmonton's history!
Home overview
- Heat type Forced air-1, natural gas
- Foundation Brick
- Roof Cedar shakes
- Exterior features Back lane, corner lot, landscaped, playground nearby, public transportation, schools, shopping nearby, see remarks
- # parking spaces 1
- Parking desc Stall
- # full baths 1
- # half baths 1
- # total bathrooms 2.0
- # of above grade bedrooms 3
- Flooring Carpet, hardwood, linoleum
- Appliances Dryer, washer
- Community features On street parking, front porch
- Area Edmonton
- Zoning description Zone 09
- Middle school Highlands jr high
- Lot desc Rectangular
- Lot size (acres) 249.62
- Basement information Partial, unfinished
- Building size 1170
- Mls® # E4462762
- Property sub type Single family residence
- Status Active
- Virtual tour
- Bedroom 2 8.6m X 15.9m
- Master room 14.6m X 9.4m
- Kitchen room 9.6m X 8.6m
- Bedroom 3 7.4m X 12m
- Dining room 9.2m X 5.8m
Level: Main - Living room 10.1m X 13.6m
Level: Main - Family room 10.1m X 17.1m
Level: Main
- Listing type identifier Idx

$-800
/ Month

