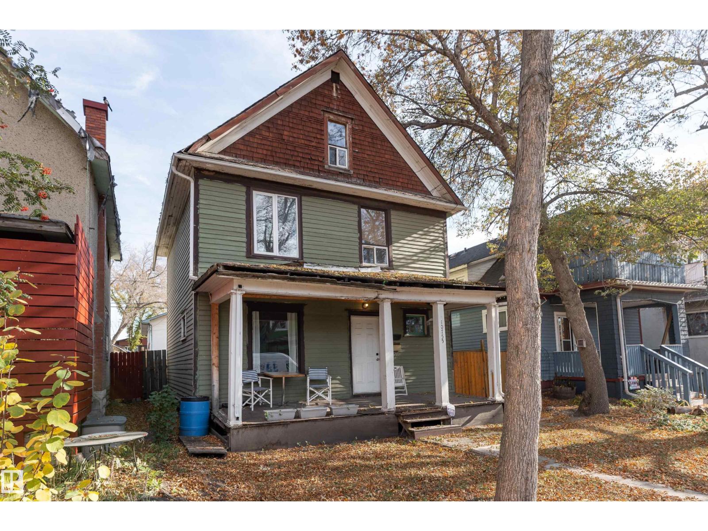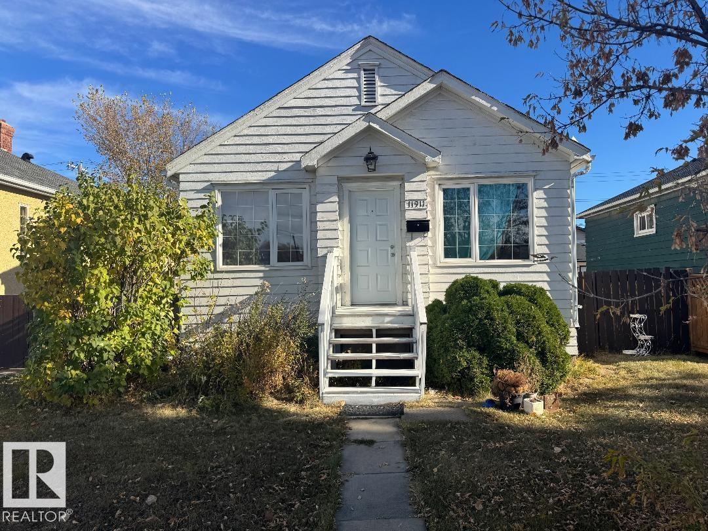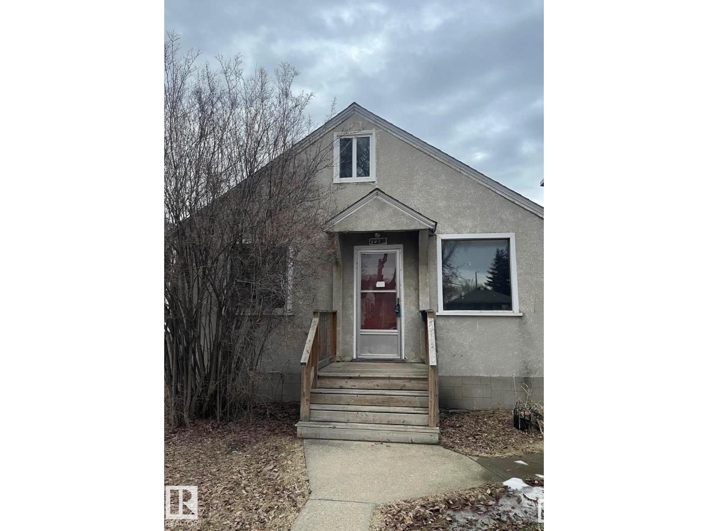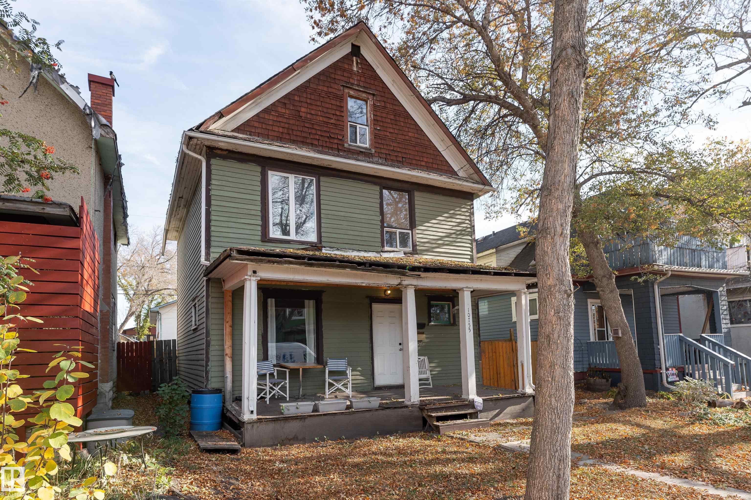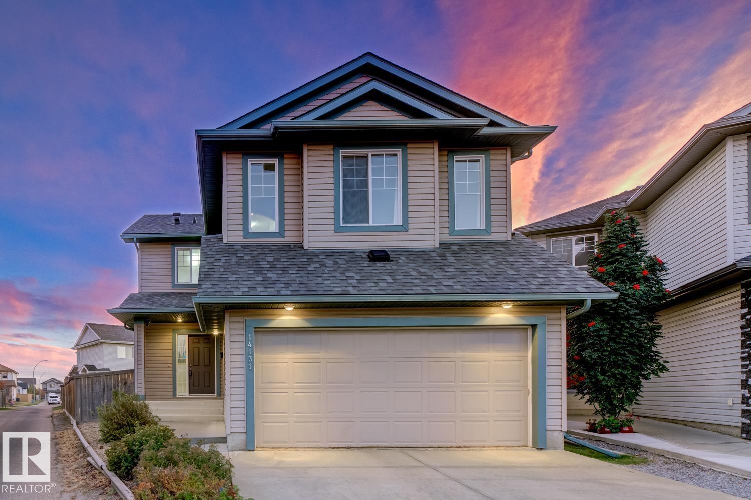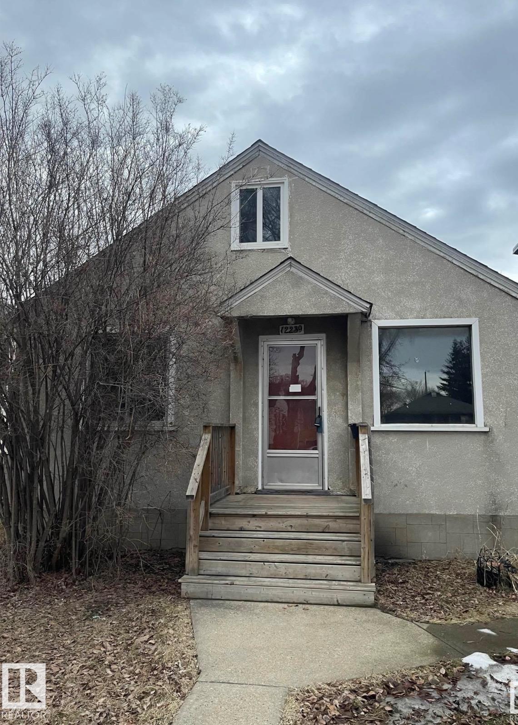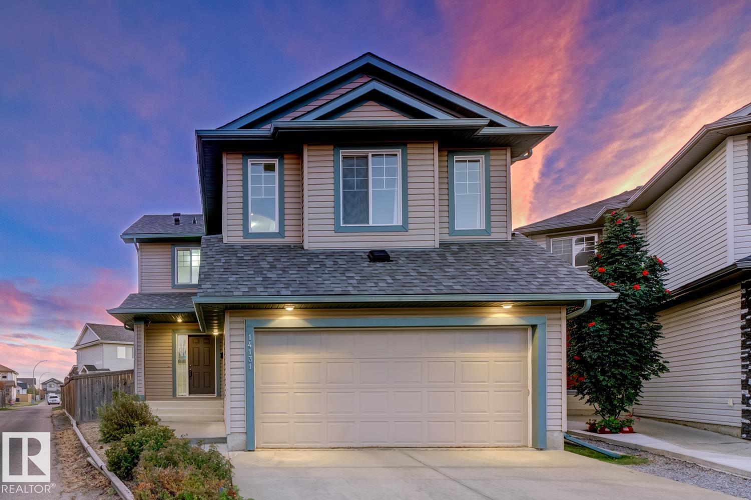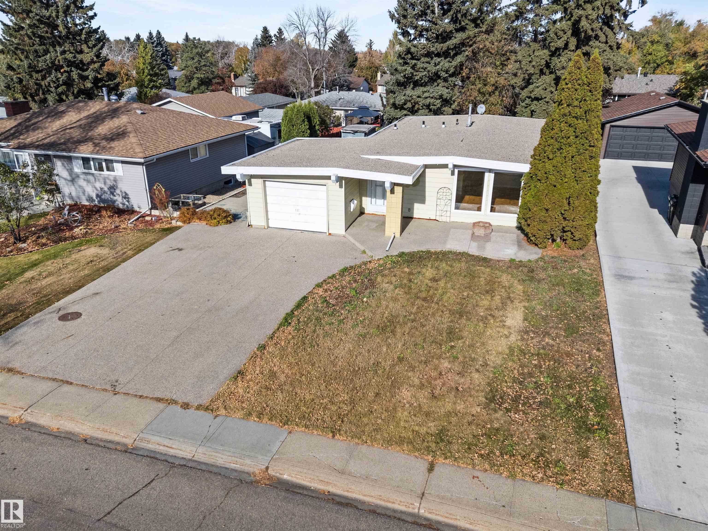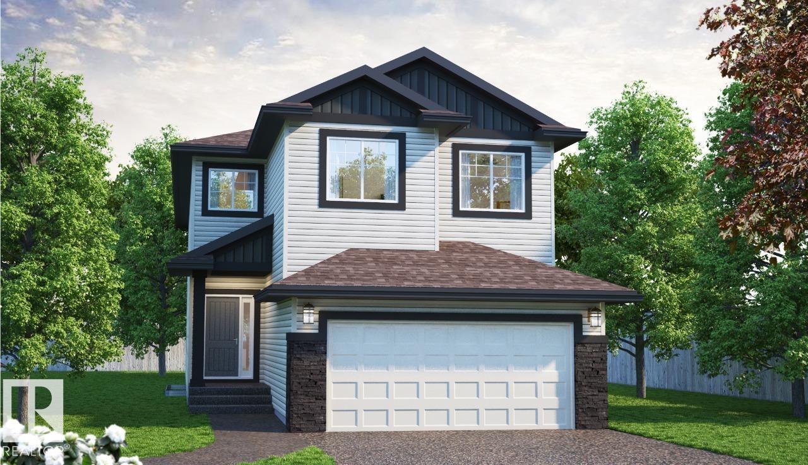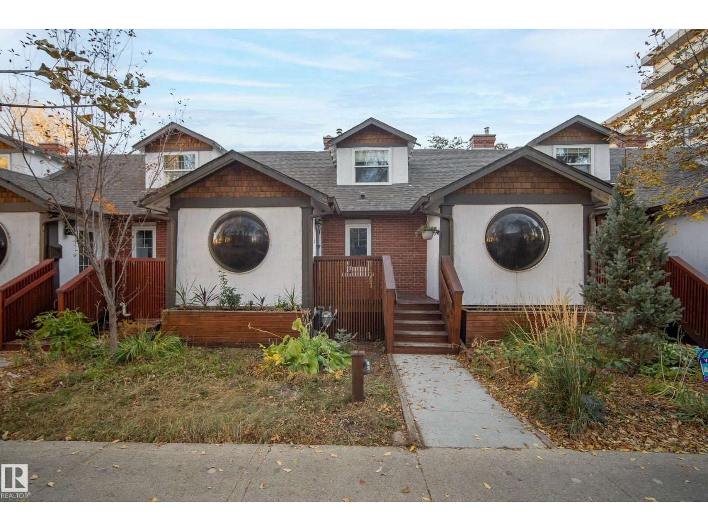- Houseful
- AB
- Edmonton
- Matt Berry
- 62 St Nw Unit 15903
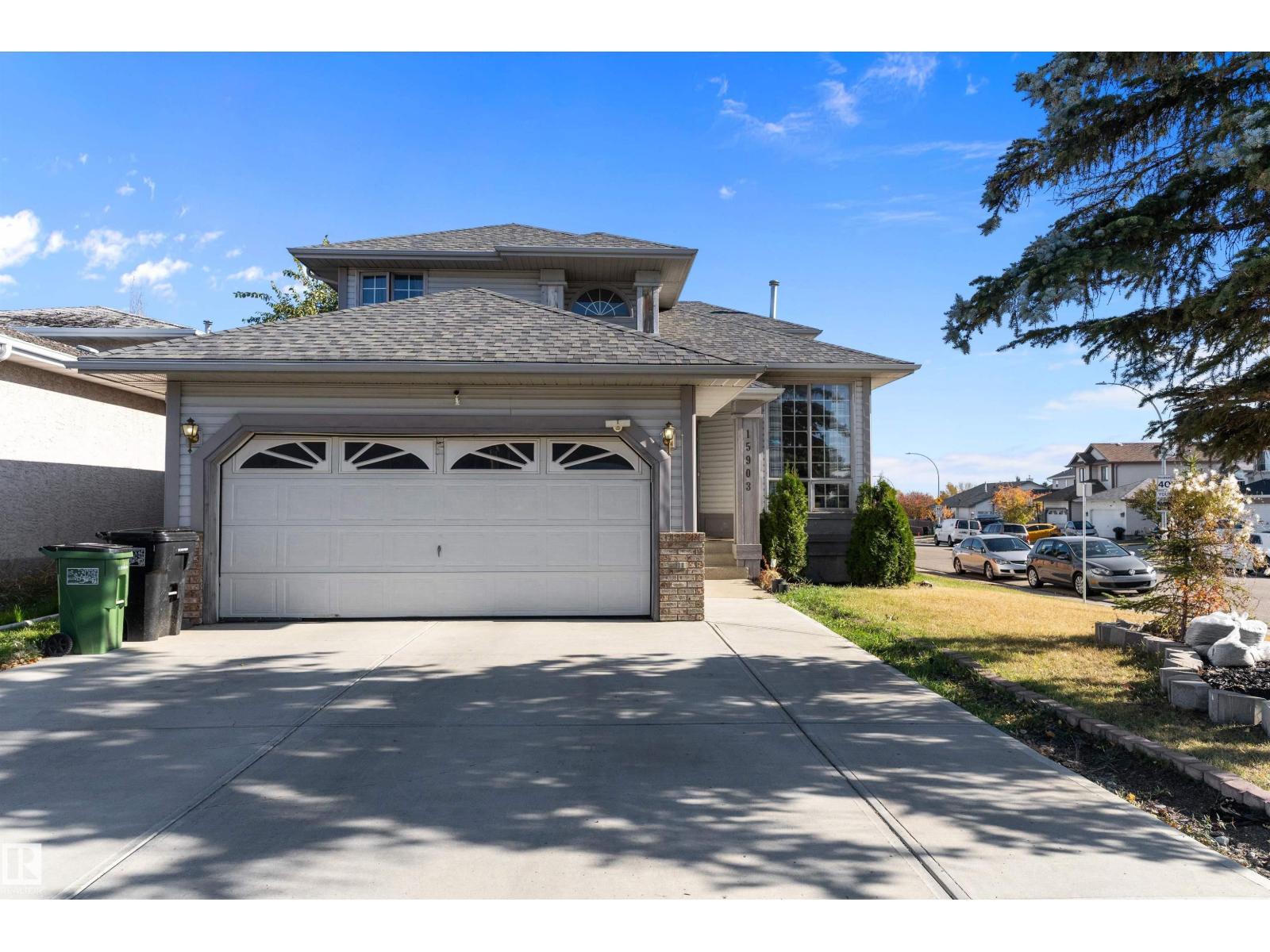
Highlights
Description
- Home value ($/Sqft)$255/Sqft
- Time on Housefulnew 10 hours
- Property typeSingle family
- Neighbourhood
- Median school Score
- Lot size5,130 Sqft
- Year built1992
- Mortgage payment
Perfect for growing families, this 2-storey home in Matt Berry combines comfort, space, and convenience in one beautiful package. With 5 bedrooms and 3.5 bathrooms, there’s room for everyone to enjoy their own space. The main floor features bright living and dining areas, a cozy fireplace, and main-floor laundry that makes everyday routines a breeze. Upstairs, the primary suite offers a peaceful retreat with a walk-in closet and a Jacuzzi ensuite for relaxing evenings. The finished basement adds two extra bedrooms, a full bath, and a large rec room—perfect for family movie nights or a play area. Outside, enjoy a fully landscaped yard and an attached double garage. Just steps from parks, playgrounds, Ozerna Lake, and scenic walking trails, this home sits in a quiet, family-friendly neighborhood close to schools, shopping, and major routes. A wonderful place to create lasting memories! (id:63267)
Home overview
- Heat type Forced air
- # total stories 2
- Fencing Fence
- Has garage (y/n) Yes
- # full baths 3
- # half baths 1
- # total bathrooms 4.0
- # of above grade bedrooms 5
- Subdivision Matt berry
- View Lake view
- Directions 2239609
- Lot dimensions 476.56
- Lot size (acres) 0.11775636
- Building size 1843
- Listing # E4462269
- Property sub type Single family residence
- Status Active
- 5th bedroom 3.74m X 3.09m
Level: Basement - 4th bedroom 4.9m X 3.01m
Level: Basement - Recreational room 5.35m X 5.28m
Level: Basement - Living room 5.77m X 4.48m
Level: Main - Kitchen 3.94m X 2.93m
Level: Main - Dining room 3.54m X 2.88m
Level: Main - Family room 5.54m X 4.59m
Level: Main - 3rd bedroom 4.06m X 2.65m
Level: Upper - Primary bedroom 5.04m X 4.14m
Level: Upper - 2nd bedroom 3.72m X 2.75m
Level: Upper
- Listing source url Https://www.realtor.ca/real-estate/28995535/15903-62-st-nw-edmonton-matt-berry
- Listing type identifier Idx

$-1,253
/ Month

