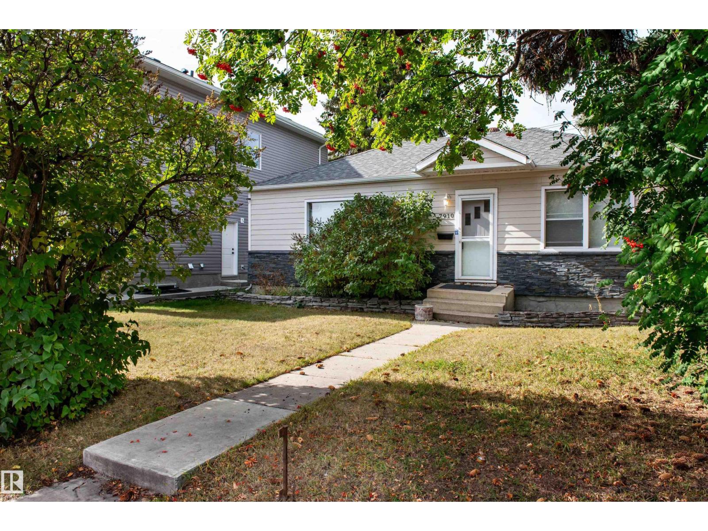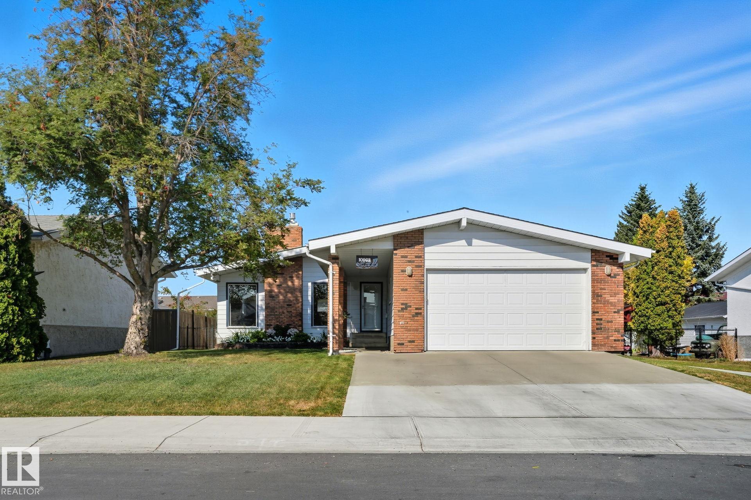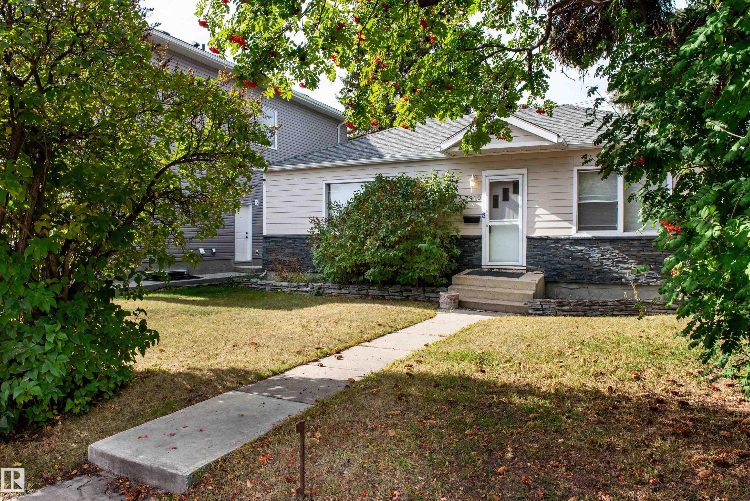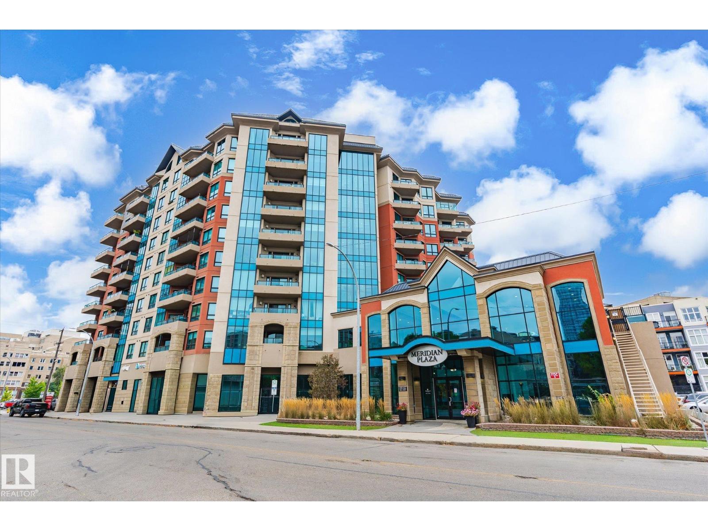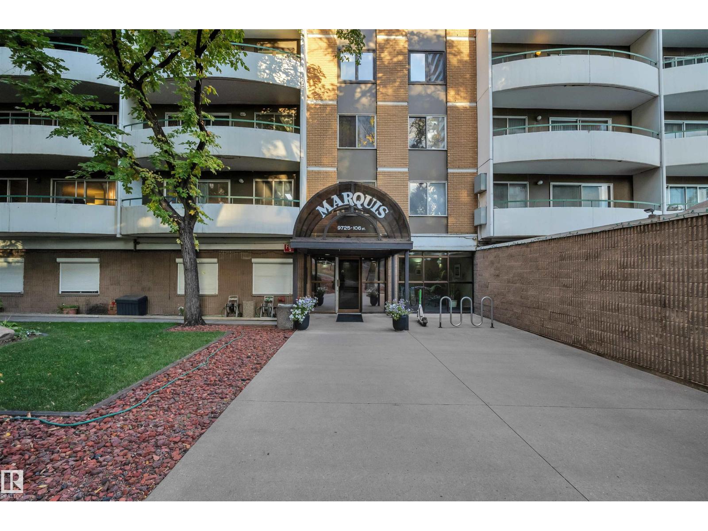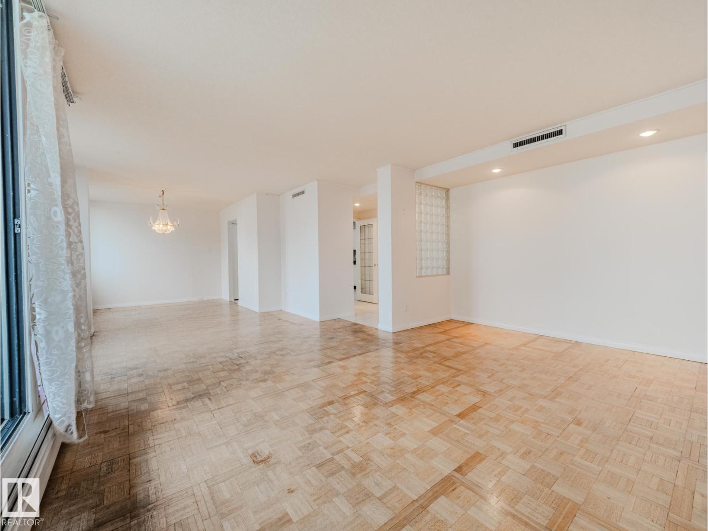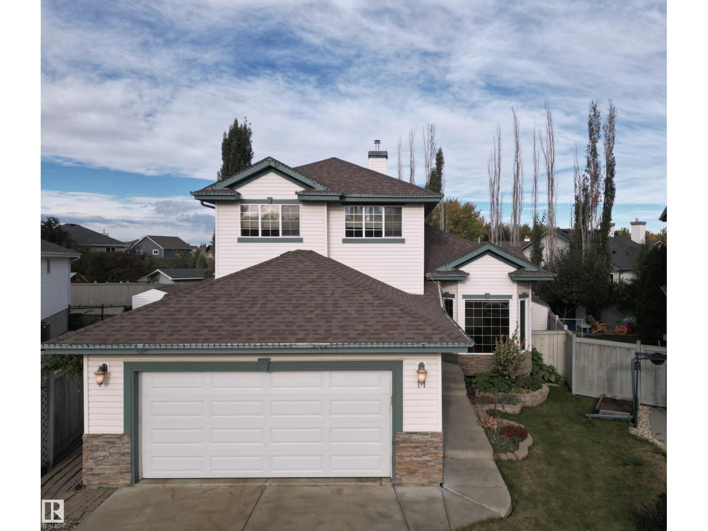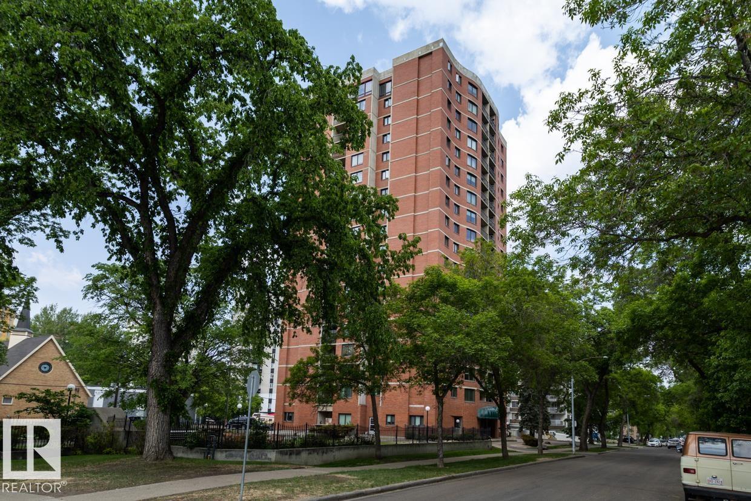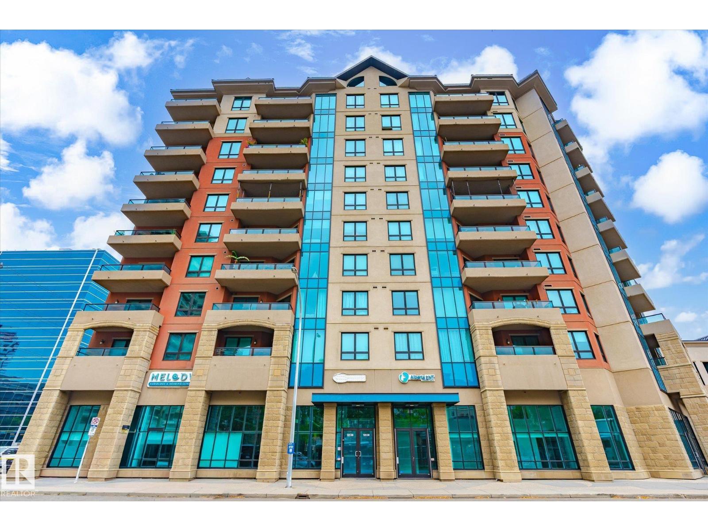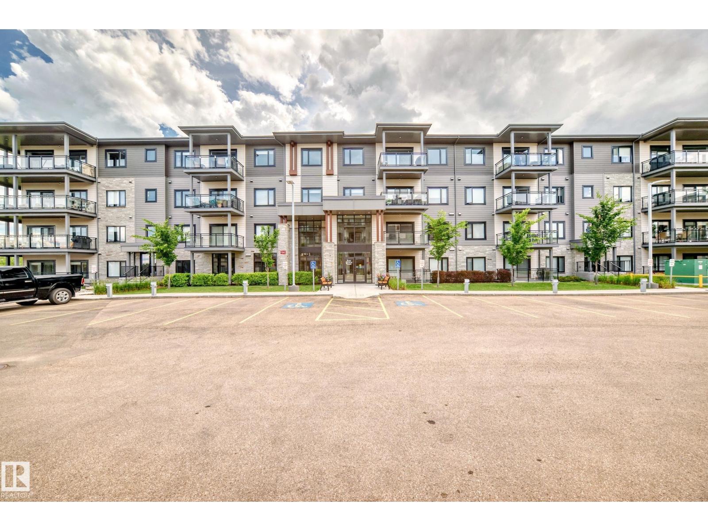- Houseful
- AB
- Edmonton
- McConachie
- 62 St Nw Unit 17024
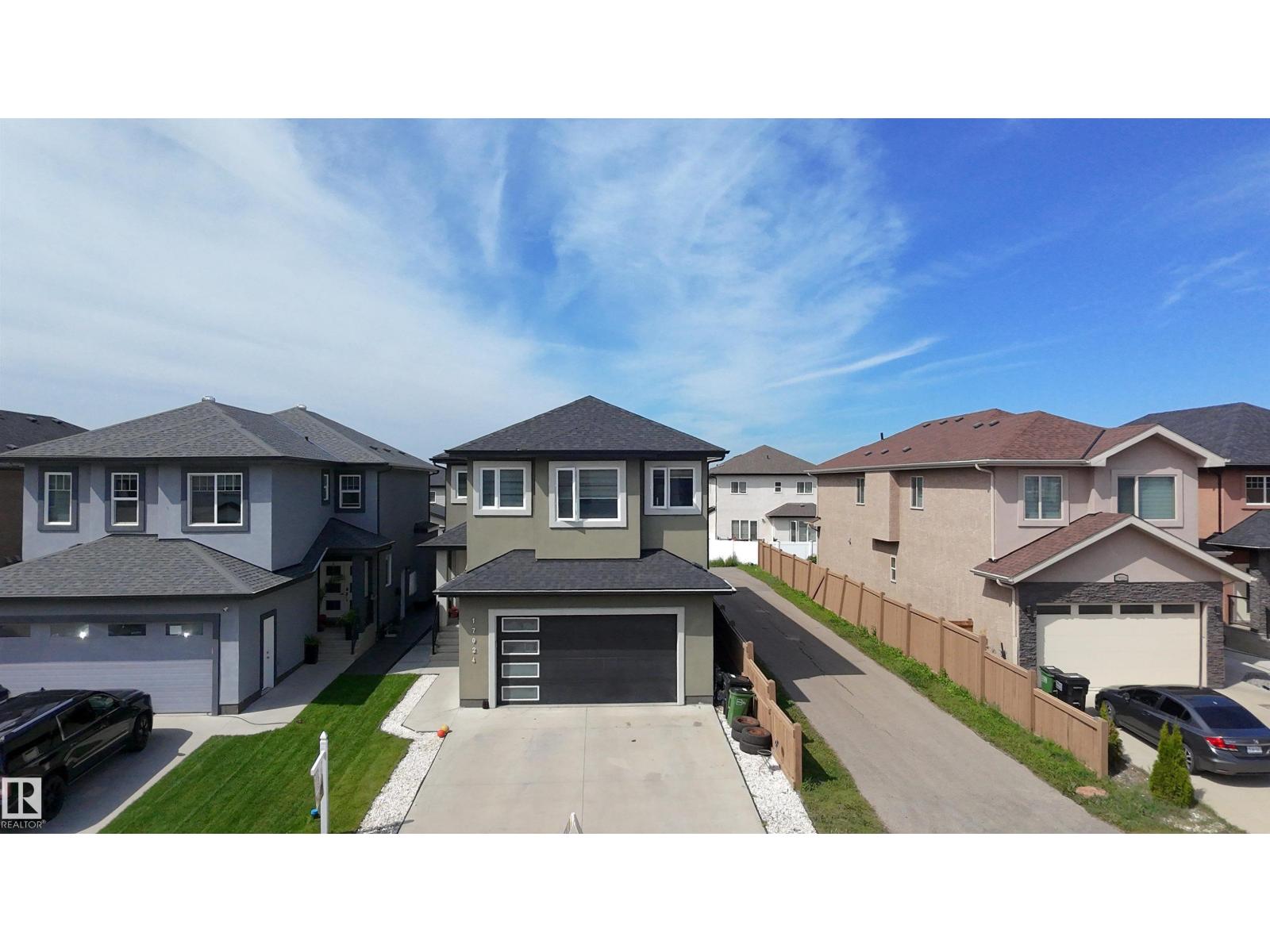
Highlights
Description
- Home value ($/Sqft)$279/Sqft
- Time on Houseful50 days
- Property typeSingle family
- Neighbourhood
- Median school Score
- Year built2018
- Mortgage payment
Fully Finished Basement & Double Car Garage – Gorgeous Detached Home in McConachie! This beautiful home features a spacious open-concept main floor with a stunning feature wall and electric fireplace. The kitchen boasts ample cabinetry, a center island, and built-in stainless steel appliances, with a pantry for extra storage. The main floor includes a bedroom, full bathroom, and laundry. Upstairs offers a bonus room, a primary bedroom with a 5-piece ensuite and walk-in closet, plus three additional bedrooms and a full bath. The fully finished basement has a separate entrance, 2 bedrooms, a full bathroom, second living area, and second kitchen—perfect for extended family or rental potential. Conveniently located near parks, schools, grocery stores, and highway access. (id:63267)
Home overview
- Heat type Forced air
- # total stories 2
- # parking spaces 4
- Has garage (y/n) Yes
- # full baths 4
- # total bathrooms 4.0
- # of above grade bedrooms 7
- Subdivision Mcconachie area
- Lot size (acres) 0.0
- Building size 2501
- Listing # E4453535
- Property sub type Single family residence
- Status Active
- 2nd kitchen 4.242m X 3.607m
Level: Basement - 6th bedroom 3.632m X 4.648m
Level: Basement - Additional bedroom 4.039m X 3.962m
Level: Basement - Recreational room 5.359m X 5.791m
Level: Basement - Living room 4.293m X 4.928m
Level: Main - Laundry 2.946m X 2.87m
Level: Main - Dining room 3.912m X 3.734m
Level: Main - 5th bedroom 3.302m X 2.692m
Level: Main - Kitchen 3.912m X 3.734m
Level: Main - Family room 14'5"13'6"
Level: Upper - 4th bedroom 3.048m X 3.48m
Level: Upper - 2nd bedroom 3.048m X 3.48m
Level: Upper - 3rd bedroom 3.835m X 3.327m
Level: Upper - Primary bedroom 4.47m X 3.912m
Level: Upper
- Listing source url Https://www.realtor.ca/real-estate/28746856/17024-62-st-nw-edmonton-mcconachie-area
- Listing type identifier Idx

$-1,860
/ Month

