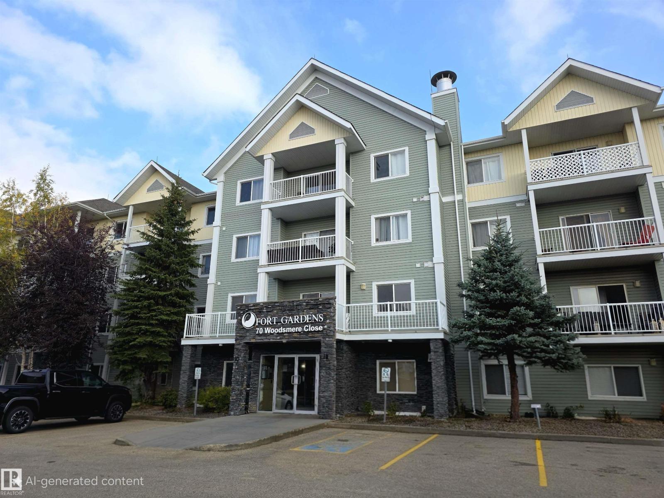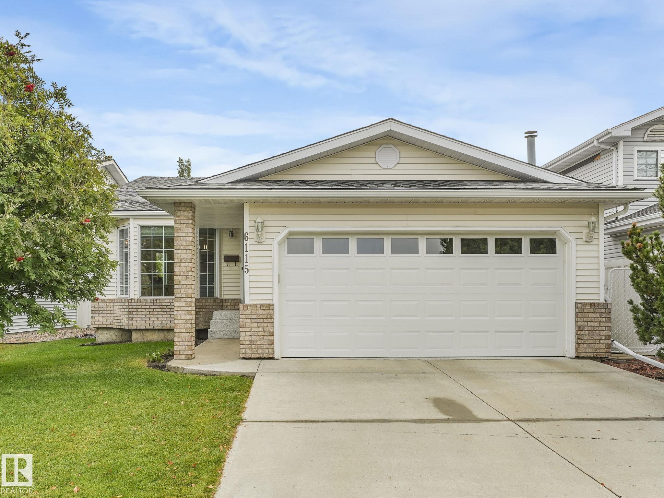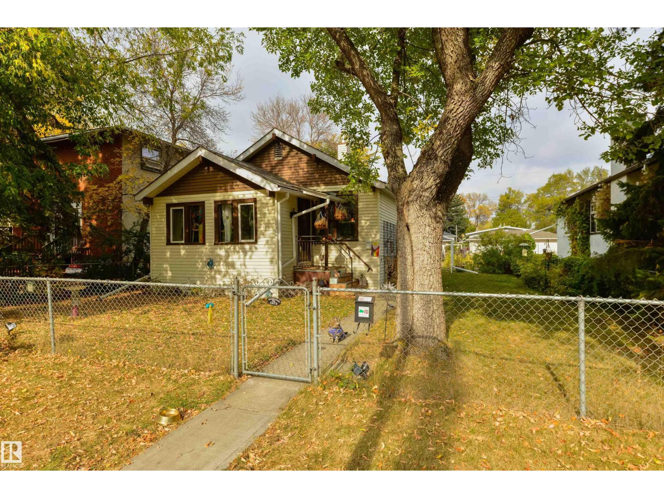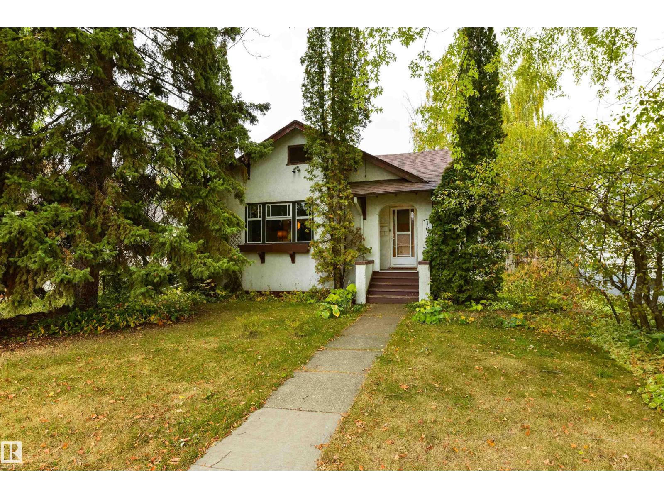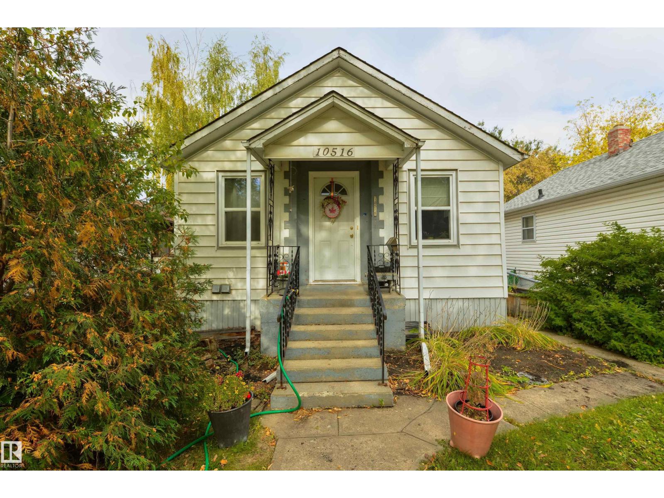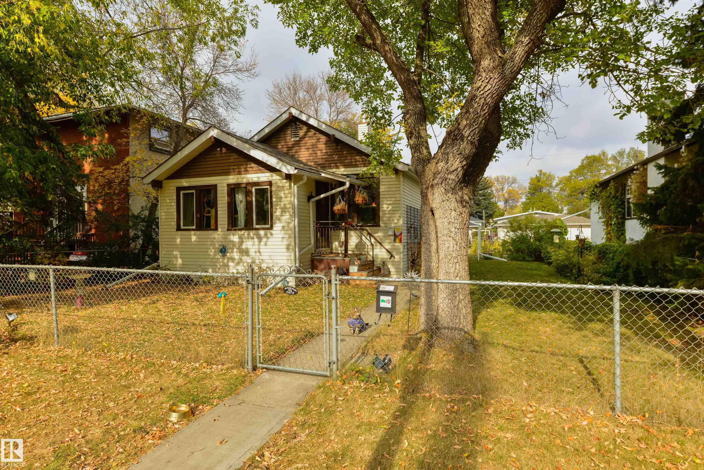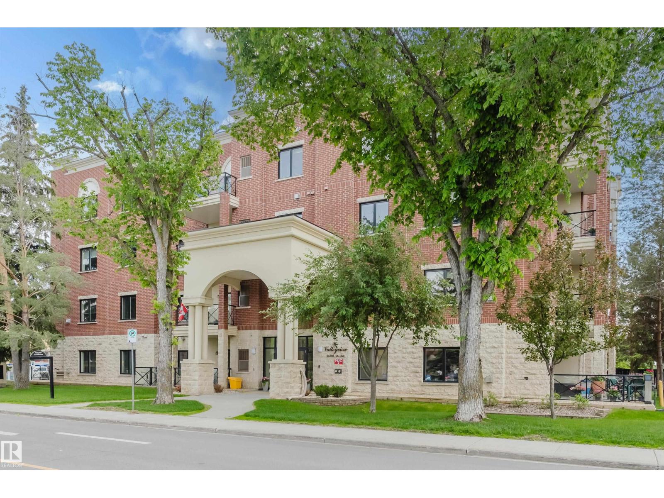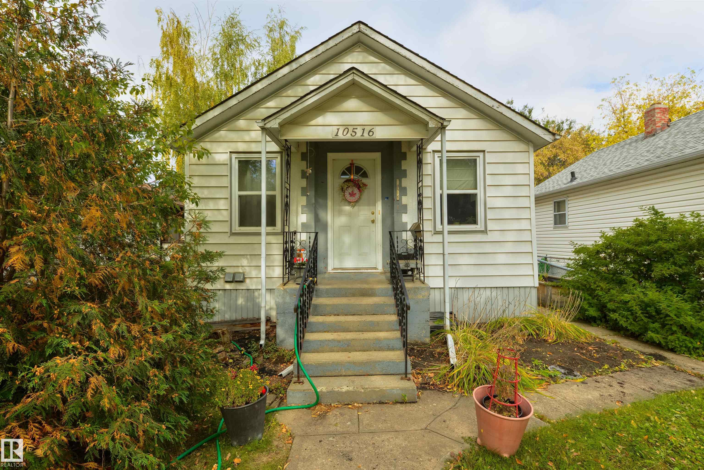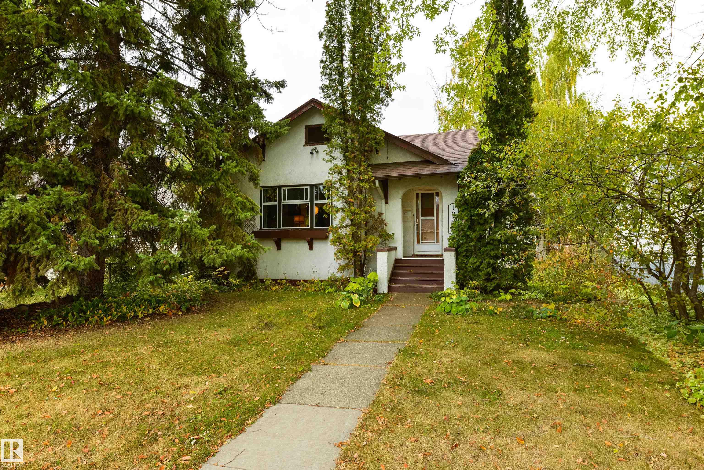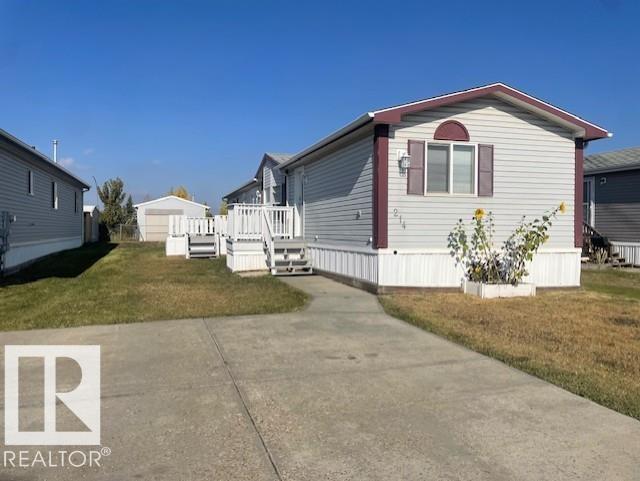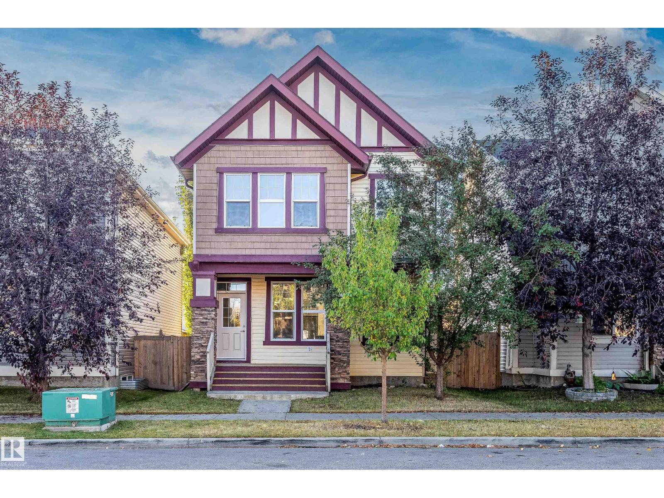- Houseful
- AB
- Edmonton
- McConachie
- 62 St Nw Unit 17648
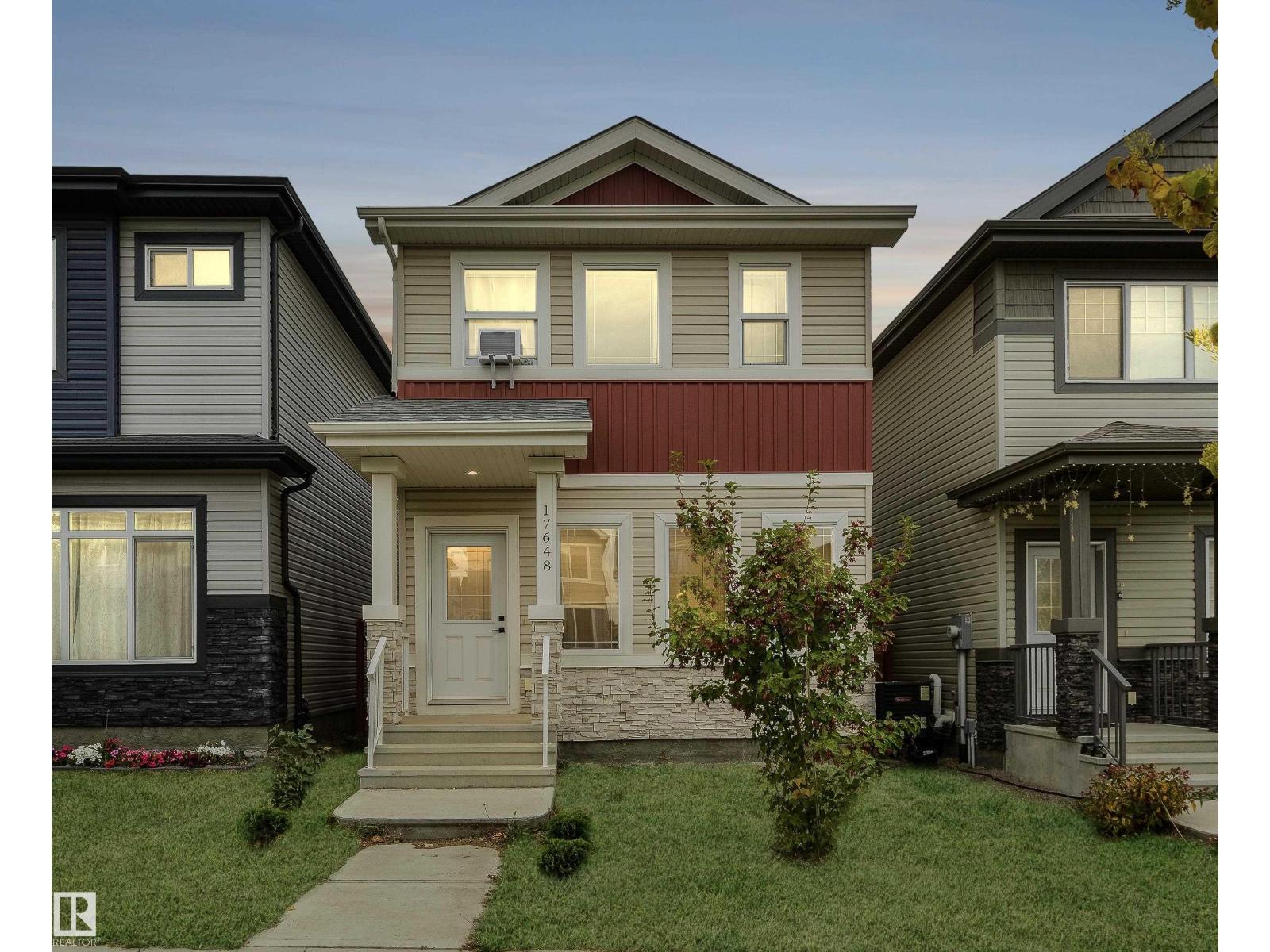
Highlights
Description
- Home value ($/Sqft)$334/Sqft
- Time on Housefulnew 12 hours
- Property typeSingle family
- Neighbourhood
- Median school Score
- Lot size2,212 Sqft
- Year built2021
- Mortgage payment
PERFECT FAMILY HOME in MCCONACHIE w/ 1,315.58 sq.ft. of developed living space, 2 PRIMARY BEDROOMS, 2.5 BATHS, a DETACHED DOUBLE GARAGE & FULLY FENCED BACKYARD. The main floor presents an OPEN CONCEPT w/ large KITCHEN + MASSIVE ISLAND + BREAKFAST NOOK + STAINLESS STEEL APPLIANCES, an extendable dining area, a cozy living room w/ LARGE WINDOWS that let in plenty of light, & a 2PC BATH. Upstairs you’ll find not one but TWO PRIMARY BEDROOMS each w/ its own 4pc ENSUITE & ample closet space, plus UPSTAIRS LAUNDRY for added convenience. The basement is UNFINISHED & ready for your personal touch. Located close to all the amenities you can think of including GROCERY STORES, BANKS, CAFES, PARKS, RESTAURANTS, SCHOOLS, & PUBLIC TRANSIT. Easy access to Manning Drive & the ANTHONY HENDAY. (id:63267)
Home overview
- Heat type Forced air
- # total stories 2
- Fencing Fence
- Has garage (y/n) Yes
- # full baths 2
- # half baths 1
- # total bathrooms 3.0
- # of above grade bedrooms 2
- Subdivision Mcconachie area
- Lot dimensions 205.53
- Lot size (acres) 0.05078577
- Building size 1316
- Listing # E4460649
- Property sub type Single family residence
- Status Active
- Living room 3.78m X 3.77m
Level: Main - Pantry 0.47m X 0.94m
Level: Main - Kitchen 3.34m X 3.53m
Level: Main - Mudroom 1.4m X 1.63m
Level: Main - Dining room 2.59m X 3.86m
Level: Main - Primary bedroom 3.2m X 5.17m
Level: Upper - 2nd bedroom 4.05m X 3.49m
Level: Upper - Laundry 1.11m X 1.07m
Level: Upper
- Listing source url Https://www.realtor.ca/real-estate/28947655/17648-62-st-nw-edmonton-mcconachie-area
- Listing type identifier Idx

$-1,173
/ Month

