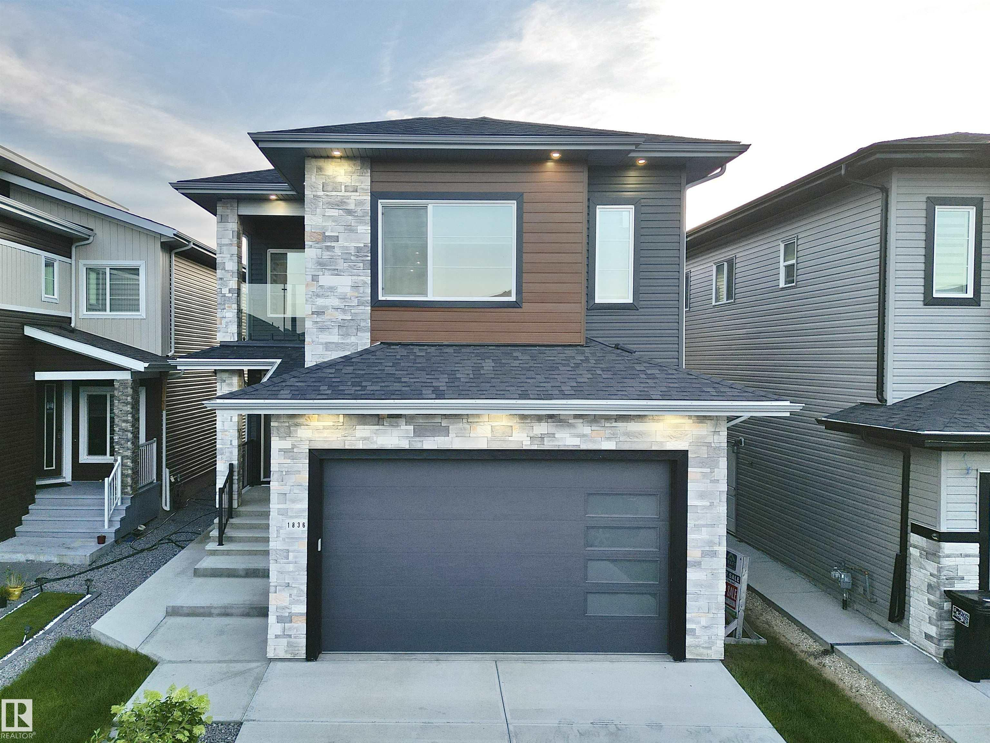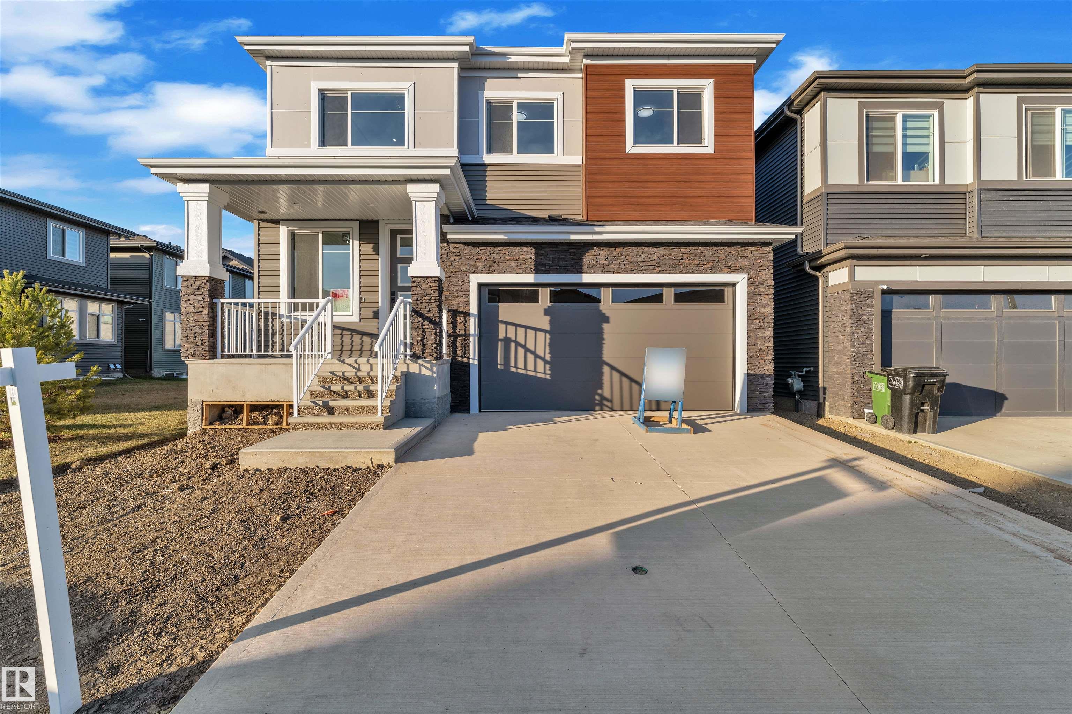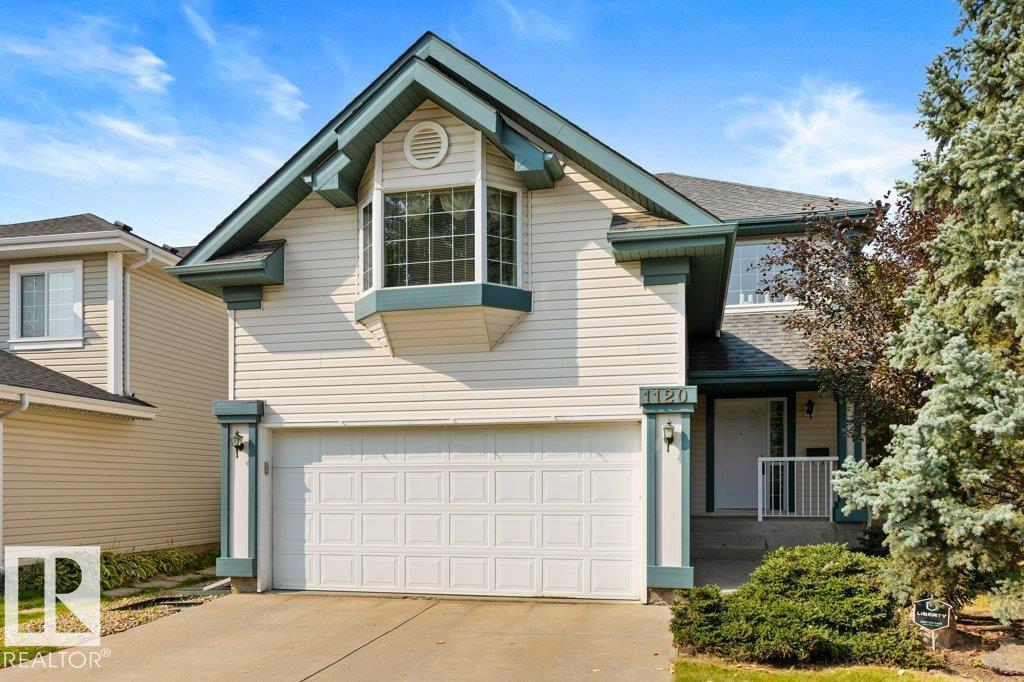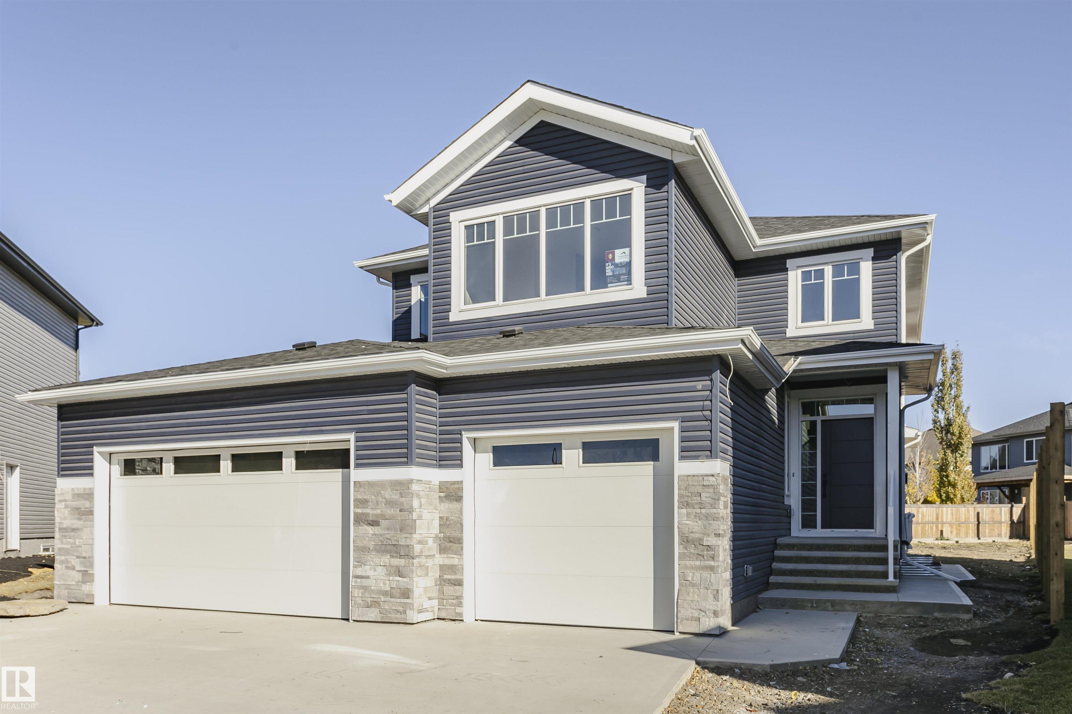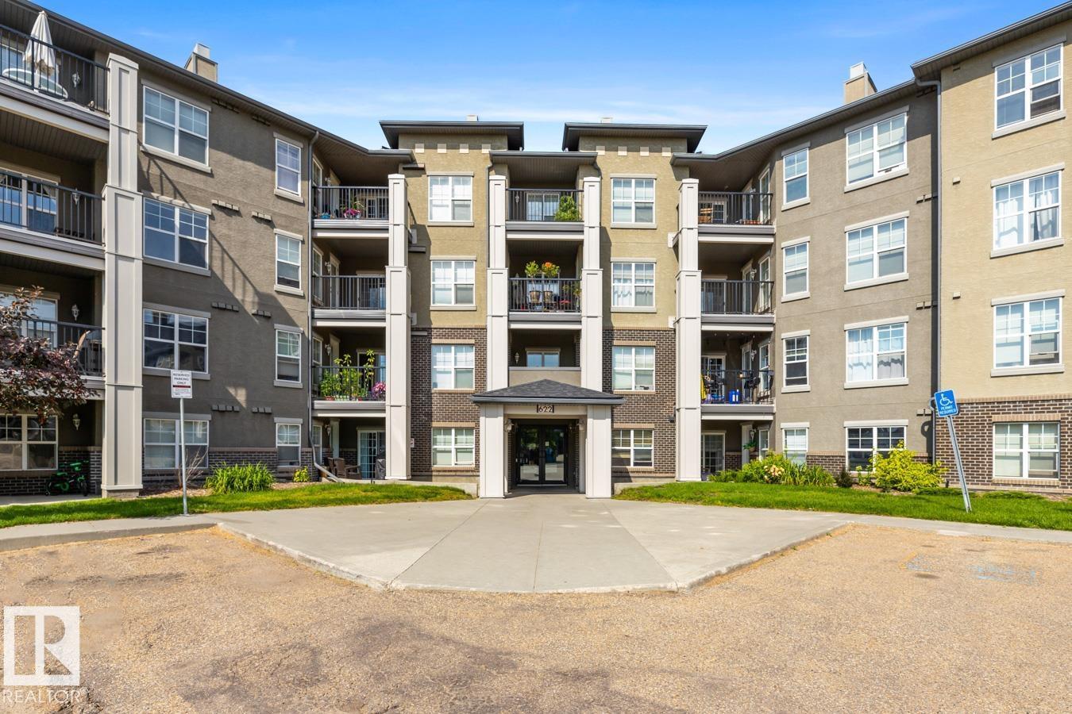
622 Mcallister Loop Southwest #213
622 Mcallister Loop Southwest #213
Highlights
Description
- Home value ($/Sqft)$251/Sqft
- Time on Houseful53 days
- Property typeSingle family
- Neighbourhood
- Median school Score
- Lot size724 Sqft
- Year built2003
- Mortgage payment
Move In Ready & Perfectly Located! This bright and stylish 597 sq ft 1 bedroom, 1 bath condo is the perfect blend of comfort and convenience. Situated on the second floor with underground parking, it’s been beautifully maintained and is ready for you to move right in. Step inside to discover an open-concept layout with a smartly designed u-shaped kitchen featuring maple cabinetry and white appliances. The inviting living space is filled with natural light and opens onto a large balcony with natural gas hook up ideal for summer BBQs! The bedroom offers a walk-through closet leading to the full bath, while the added bonus of in-suite laundry makes life easy. Nestled in desirable Macewan, you’ll love the location! Close to shopping, amenities, two golf courses, and quick access to Anthony Henday. Condo fees cover everything except property taxes. Whether you’re a first-time buyer, downsizer, or investor, this home is a fantastic find! (id:63267)
Home overview
- Heat type Baseboard heaters
- Fencing Fence
- Has garage (y/n) Yes
- # full baths 1
- # total bathrooms 1.0
- # of above grade bedrooms 1
- Community features Public swimming pool
- Subdivision Macewan
- Lot dimensions 67.25
- Lot size (acres) 0.016617248
- Building size 597
- Listing # E4455230
- Property sub type Single family residence
- Status Active
- Living room 3.28m X 4.2m
Level: Main - Kitchen 2.27m X 2.51m
Level: Main - Primary bedroom 3.08m X 4.36m
Level: Main - Dining room 3.28m X 2.48m
Level: Main
- Listing source url Https://www.realtor.ca/real-estate/28790294/213-622-mcallister-lo-sw-edmonton-macewan
- Listing type identifier Idx

$38
/ Month



