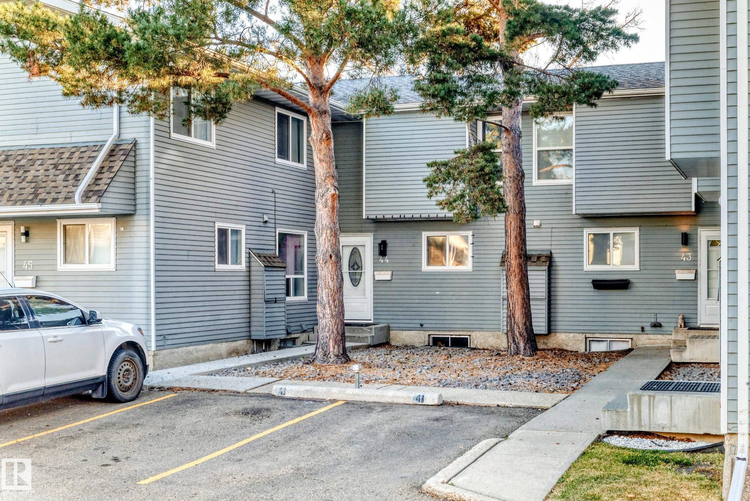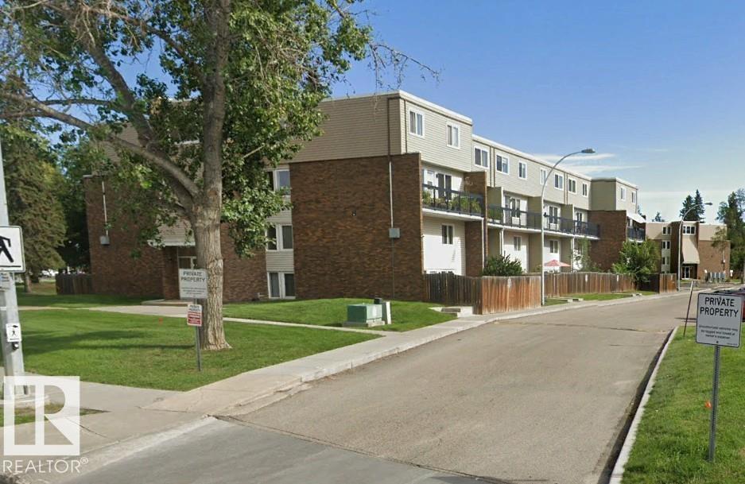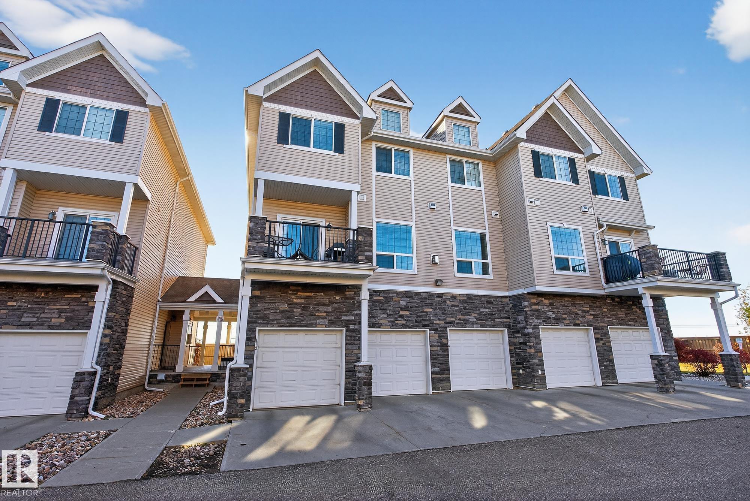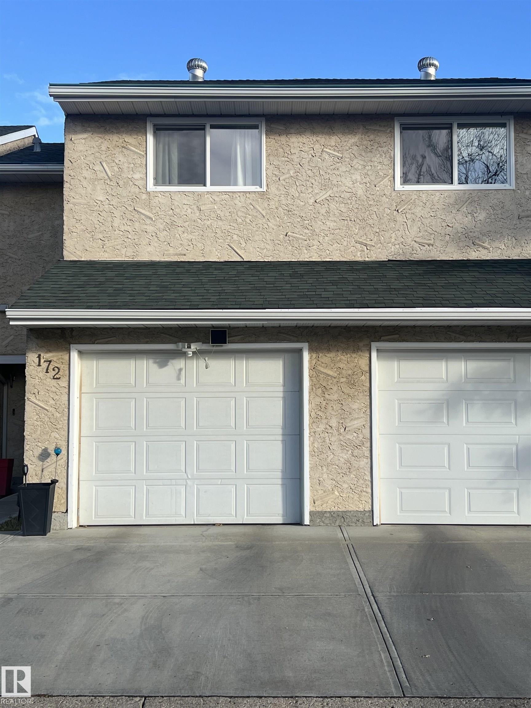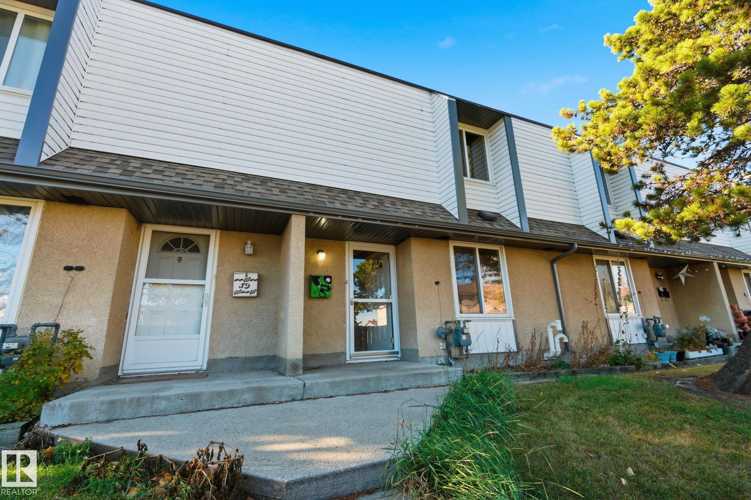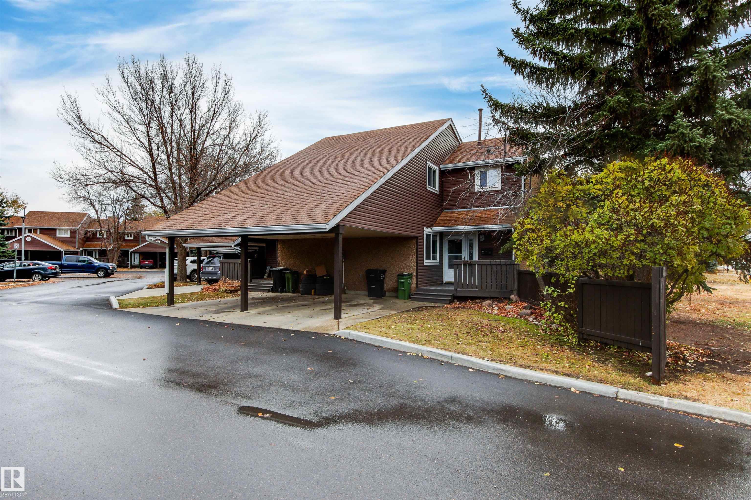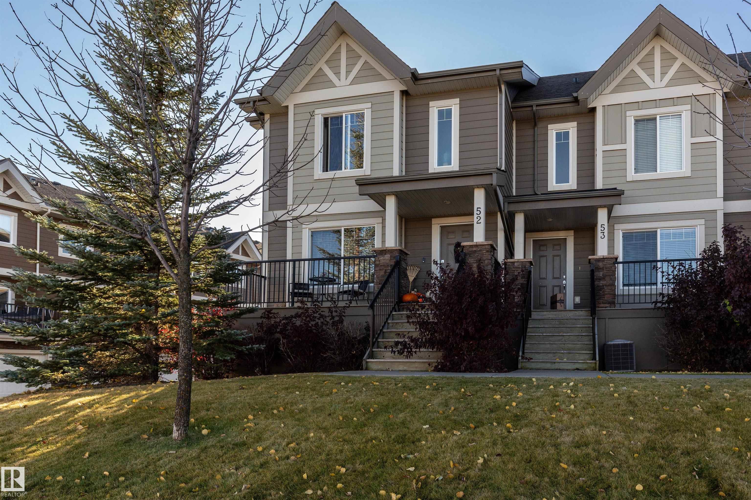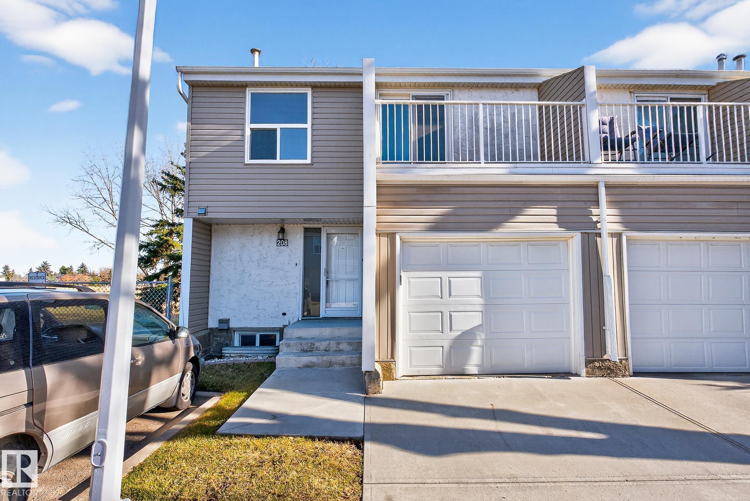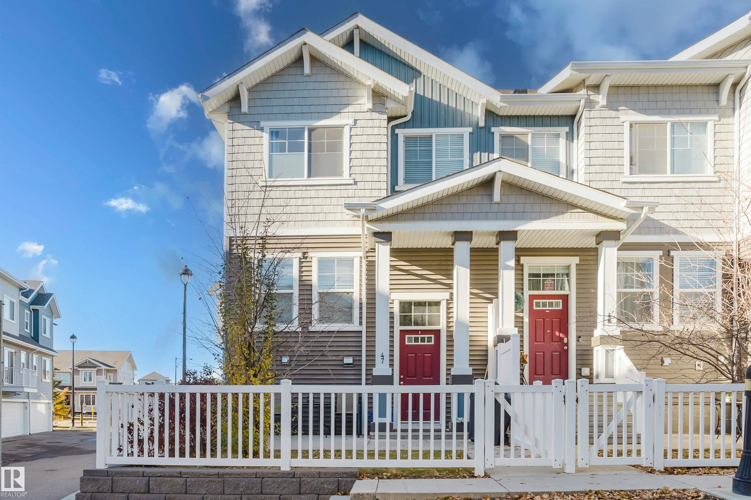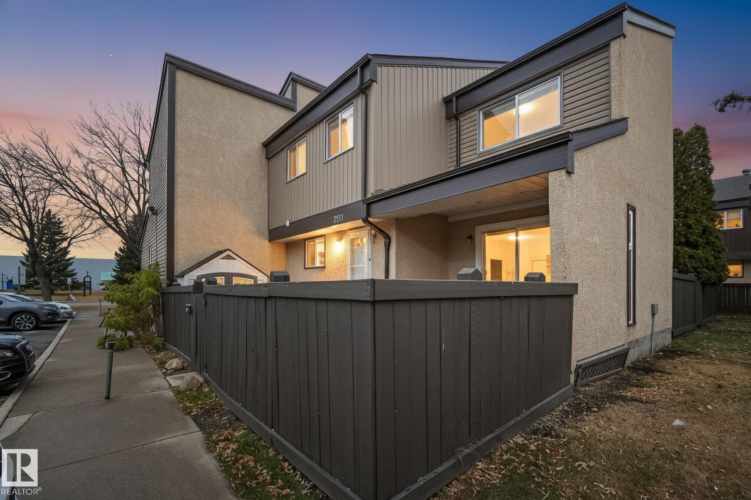- Houseful
- AB
- Edmonton
- Callingwood South
- 6220 172 Street Northwest #unit 69
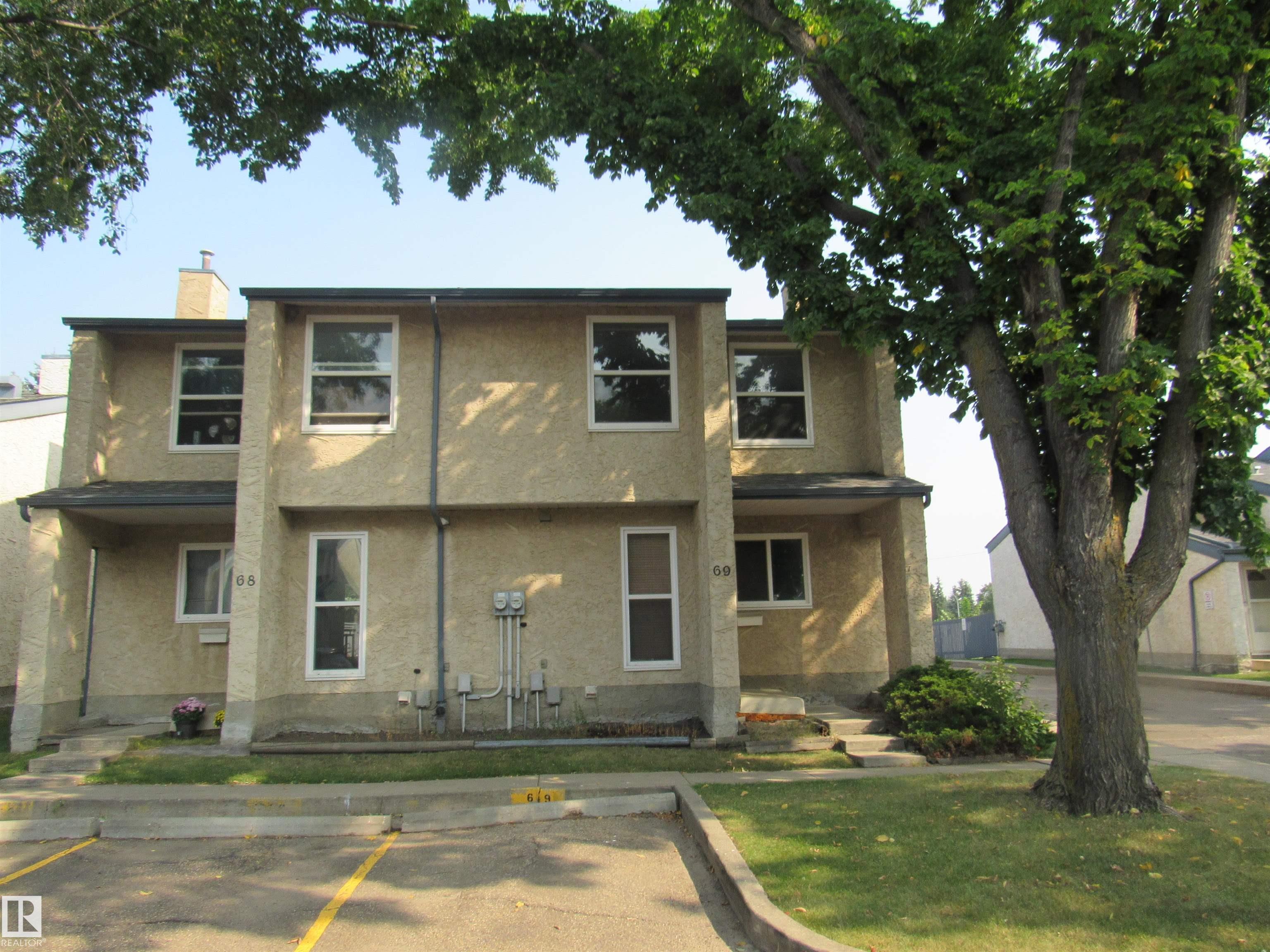
6220 172 Street Northwest #unit 69
6220 172 Street Northwest #unit 69
Highlights
Description
- Home value ($/Sqft)$192/Sqft
- Time on Houseful53 days
- Property typeResidential
- Style2 storey
- Neighbourhood
- Median school Score
- Lot size3,730 Sqft
- Year built1981
- Mortgage payment
Duplex styled 3 bedroom condo located at the community of Callingwood South with close proximity to schools, parks, bus and shops. Freshly painted. Newer shingles, windows and patio door. Newer hi efficiency furnace and newer hot water tank. Spacious Living room with large window and patio door to newly painted sundeck and fully fenced backyard. Sunny kitchen with oak cabinets and newer dishwasher. Main floor also comes with 2 pcs bath. Upstairs features 3 bedroom and 4 pcs bath. Large primary bedroom with 2 windows flooded with natural light. 4 pcs bath renovated with ceramic tiled wall from tub to ceiling. Basement partly finished with recreation room, laundry room and utility room with ample storage spaces. Parking just at front. Extra parking stall can be rented from condo board. Excellent location w/easy access to WEM and Whitemud freeway. Quick possession.
Home overview
- Heat type Forced air-1, natural gas
- Foundation Concrete perimeter
- Roof Asphalt shingles
- Exterior features Fenced, park/reserve, playground nearby, public transportation, schools, shopping nearby
- # parking spaces 1
- Parking desc Front drive access, stall
- # full baths 1
- # half baths 1
- # total bathrooms 2.0
- # of above grade bedrooms 3
- Flooring Carpet, laminate flooring, linoleum
- Appliances Dishwasher-built-in, dryer, hood fan, refrigerator, stove-electric, washer, window coverings
- Community features Deck
- Area Edmonton
- Zoning description Zone 20
- Exposure S
- Lot size (acres) 346.52
- Basement information Full, partially finished
- Building size 1117
- Mls® # E4456920
- Property sub type Townhouse
- Status Active
- Kitchen room 9.5m X 8.5m
- Bedroom 3 9.3m X 9.2m
- Other room 2 14.5m X 8.9m
- Bedroom 2 9m X 10.4m
- Other room 3 4.8m X 4.1m
- Other room 1 11.4m X 17.7m
- Master room 9.9m X 16.6m
- Living room 13m X 18.4m
Level: Main - Dining room 13.2m X 6.7m
Level: Main
- Listing type identifier Idx

$-137
/ Month

