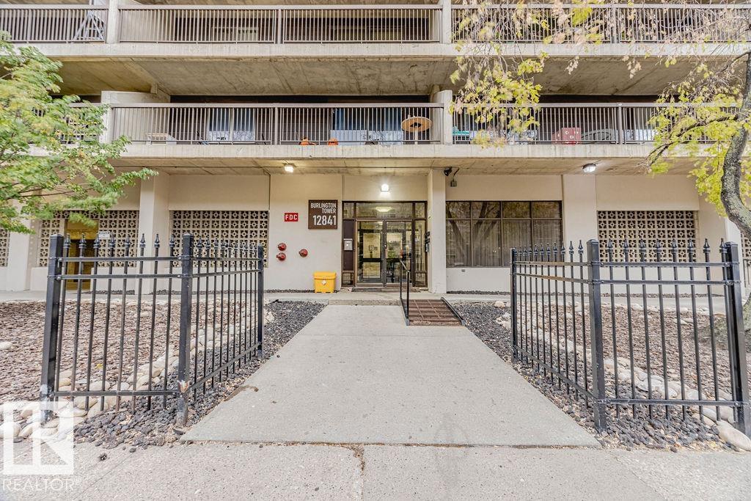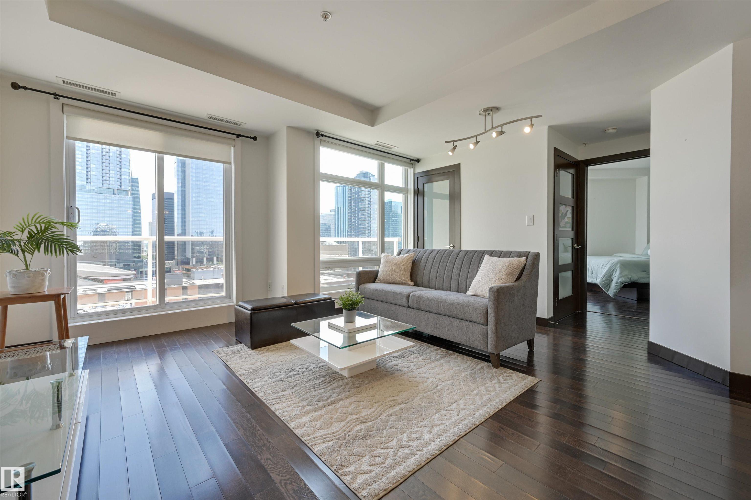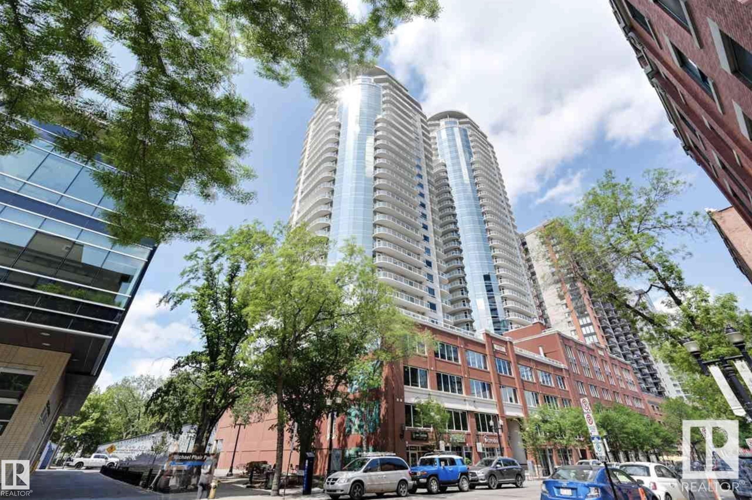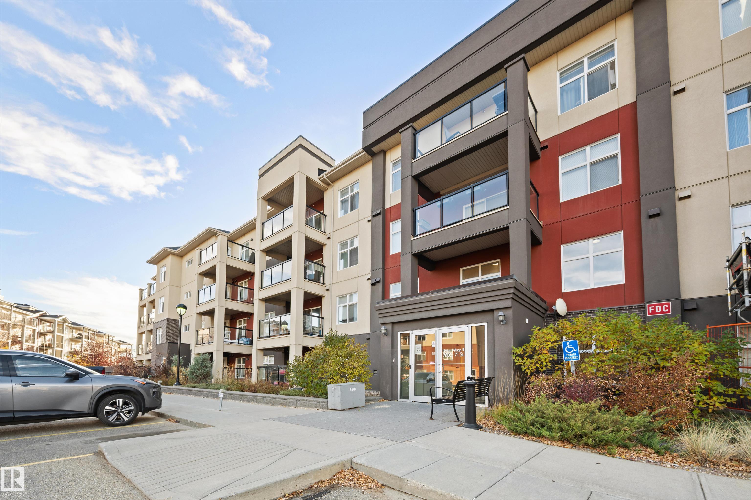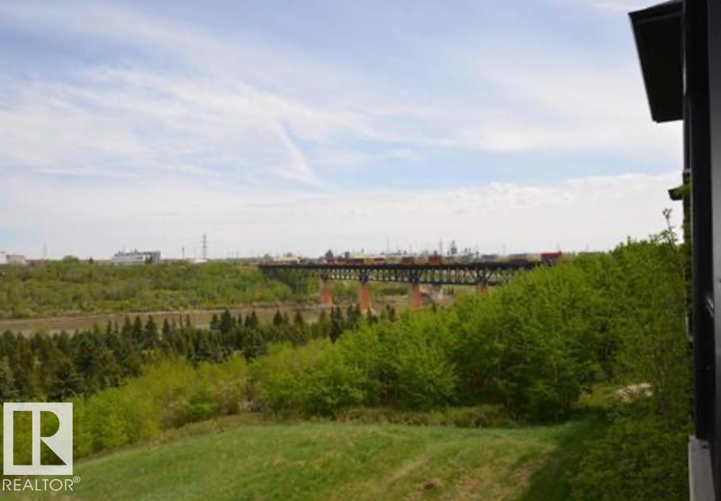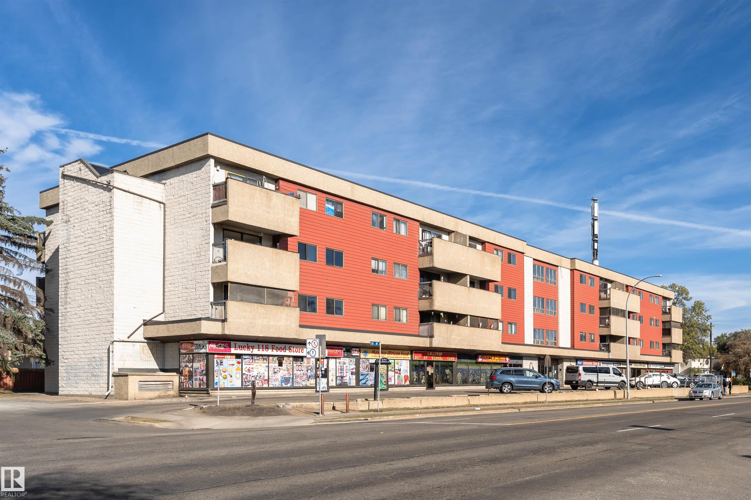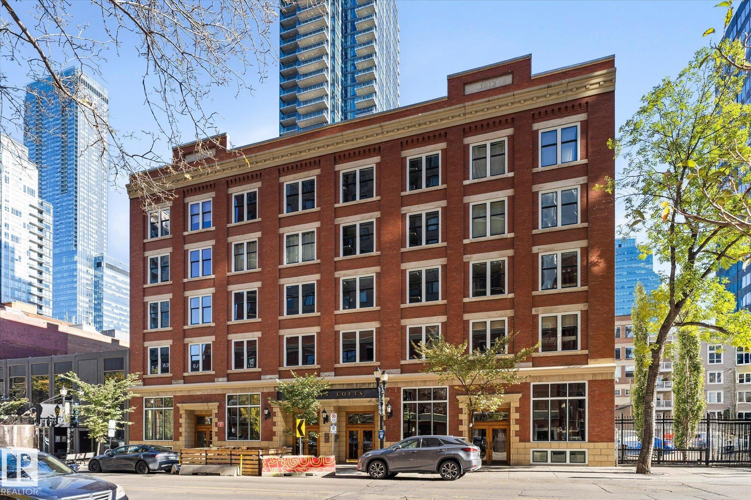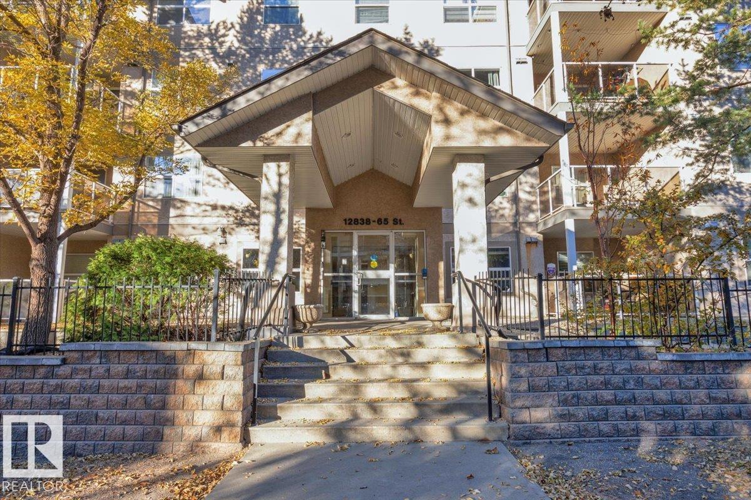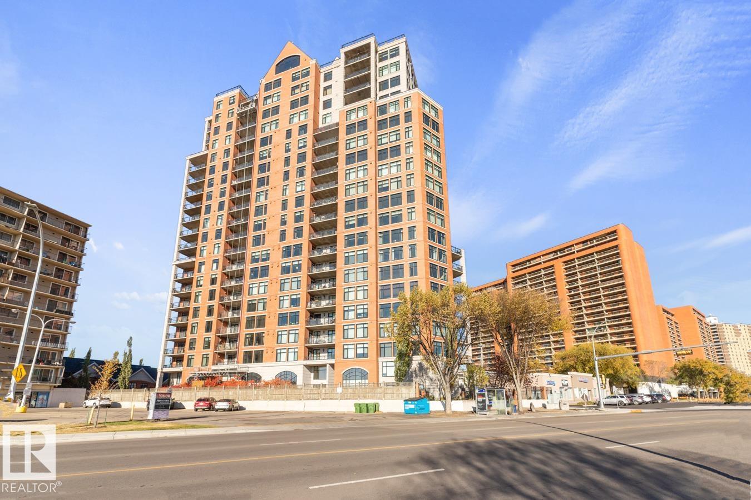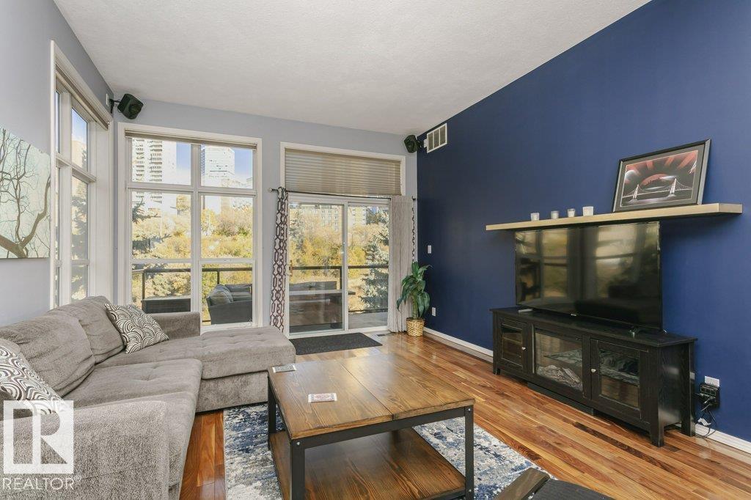- Houseful
- AB
- Edmonton
- Fulton Place
- 6220 Fulton Road Northwest #303
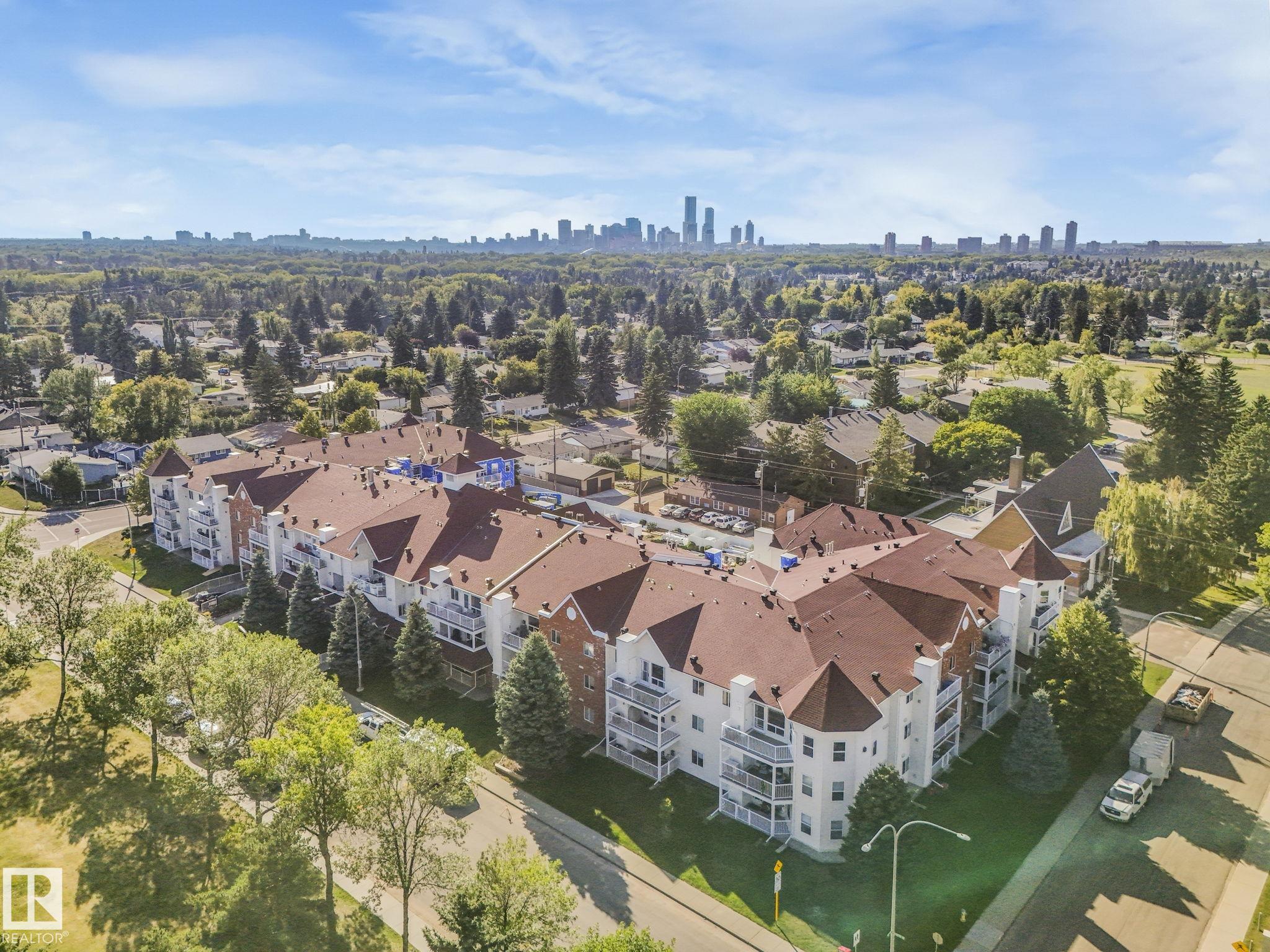
6220 Fulton Road Northwest #303
For Sale
63 Days
$290,000
2 beds
2 baths
1,099 Sqft
6220 Fulton Road Northwest #303
For Sale
63 Days
$290,000
2 beds
2 baths
1,099 Sqft
Highlights
This home is
53%
Time on Houseful
63 Days
School rated
6.4/10
Edmonton
10.35%
Description
- Home value ($/Sqft)$264/Sqft
- Time on Houseful63 days
- Property typeResidential
- StyleSingle level apartment
- Neighbourhood
- Median school Score
- Year built1992
- Mortgage payment
This bright & spacious 2 bed/ 2 bath condo is located on the top floor and faces south. Enjoy sunshine for a good part of the day year round. Control your own temperature with central air and forced air heat. Newer flooring, paint, kitchen appliances & a full walk-in shower. Fulton court is 40+ living and features a library, social room, heated parking, car wash, workshop, exercise room and your own storage locker. Transit bus stops right out front and provides a quick commute to everywhere. Close to capilano mall, the river valley & downtown. A wonderful place to live. ***condo fees include shaw blue curve total tv & internet 300. Fulton court is a smoke free, pet free complex.
Craig D Stenersen
of MaxWell Devonshire Realty,
MLS®#E4453710 updated 2 days ago.
Houseful checked MLS® for data 2 days ago.
Home overview
Amenities / Utilities
- Heat type Forced air-1, natural gas
Exterior
- # total stories 3
- Foundation Concrete perimeter
- Roof Asphalt shingles
- Exterior features Fenced, golf nearby, landscaped, playground nearby, public transportation, shopping nearby
- Parking desc Heated, underground
Interior
- # full baths 2
- # total bathrooms 2.0
- # of above grade bedrooms 2
- Flooring Linoleum, wall to wall carpet
- Appliances Air conditioning-central, dishwasher-built-in, microwave hood fan, refrigerator, stacked washer/dryer, stove-electric
- Interior features Ensuite bathroom
Location
- Community features Air conditioner, car wash, deck, exercise room, gazebo, intercom, no animal home, no smoking home, parking-visitor, secured parking, security door, social rooms, storage-in-suite, storage-locker room, workshop
- Area Edmonton
- Zoning description Zone 19
Lot/ Land Details
- Exposure Se
Overview
- Basement information None, no basement
- Building size 1099
- Mls® # E4453710
- Property sub type Apartment
- Status Active
- Virtual tour
Rooms Information
metric
- Bedroom 2 13.6m X 10.6m
- Living room 17.5m X 14.9m
- Kitchen room 13.6m X 10.9m
- Master room 15.9m X 11.7m
- Dining room 11.5m X 14.2m
SOA_HOUSEKEEPING_ATTRS
- Listing type identifier Idx

Lock your rate with RBC pre-approval
Mortgage rate is for illustrative purposes only. Please check RBC.com/mortgages for the current mortgage rates
$-81
/ Month25 Years fixed, 20% down payment, % interest
$692
Maintenance
$
$
$
%
$
%

Schedule a viewing
No obligation or purchase necessary, cancel at any time

