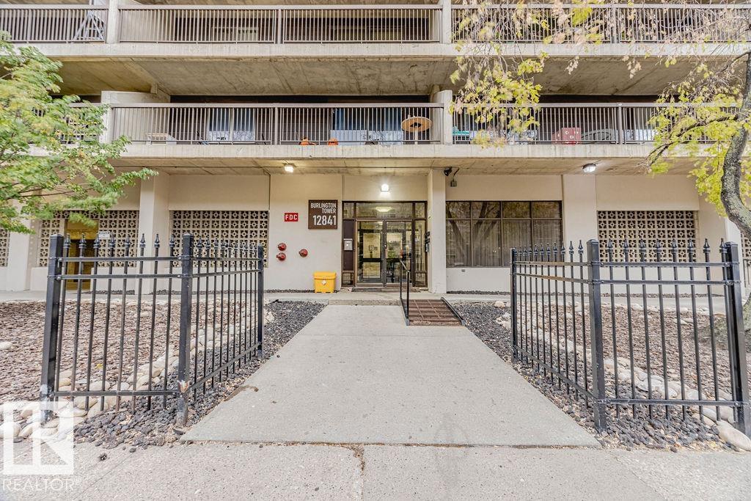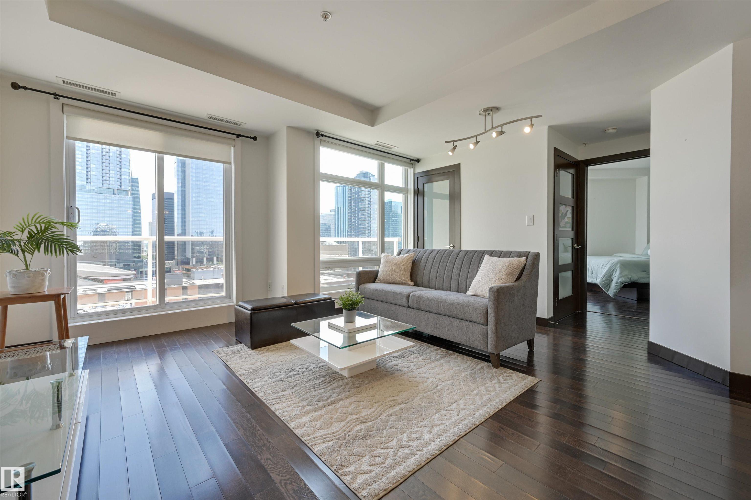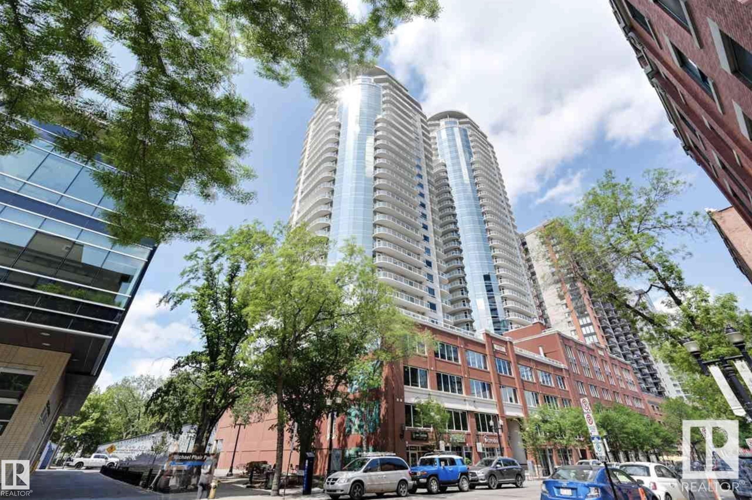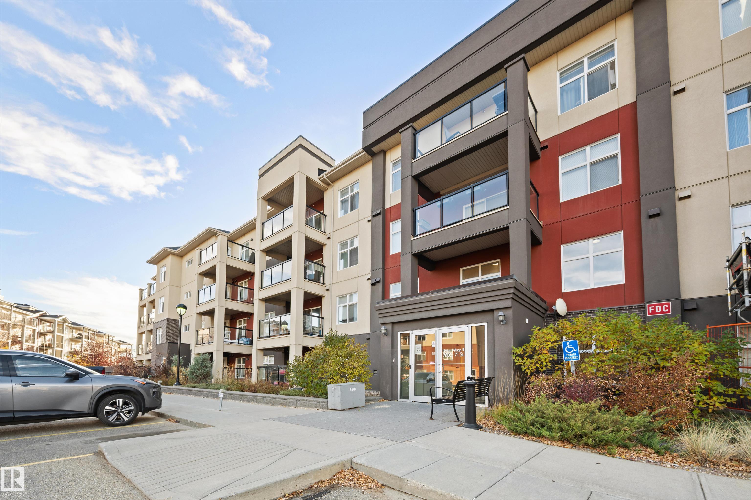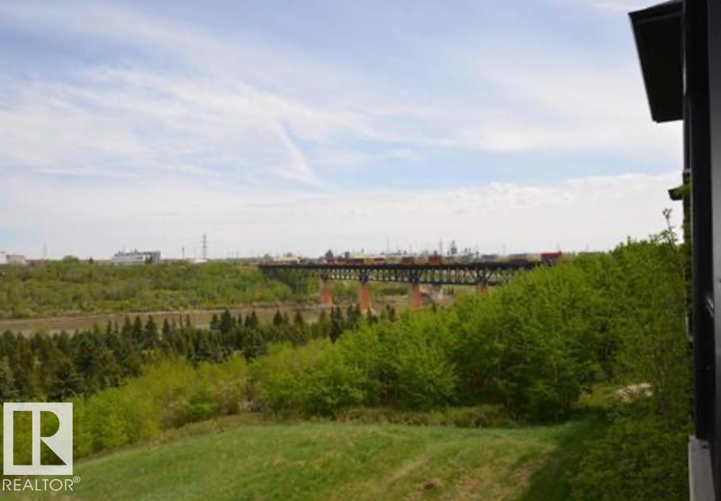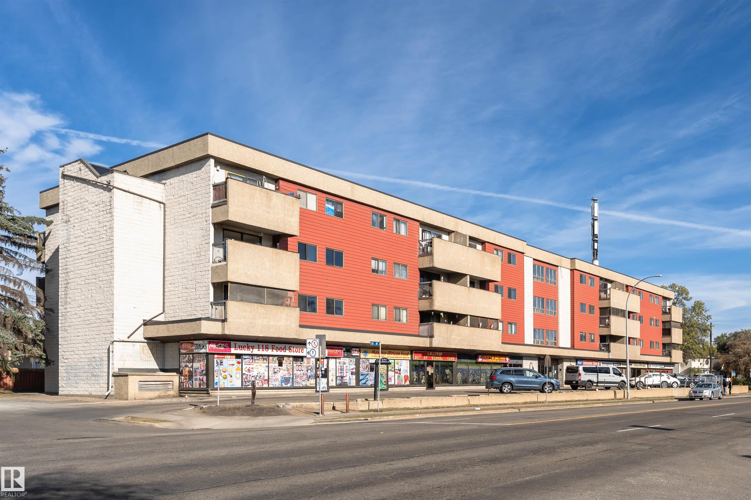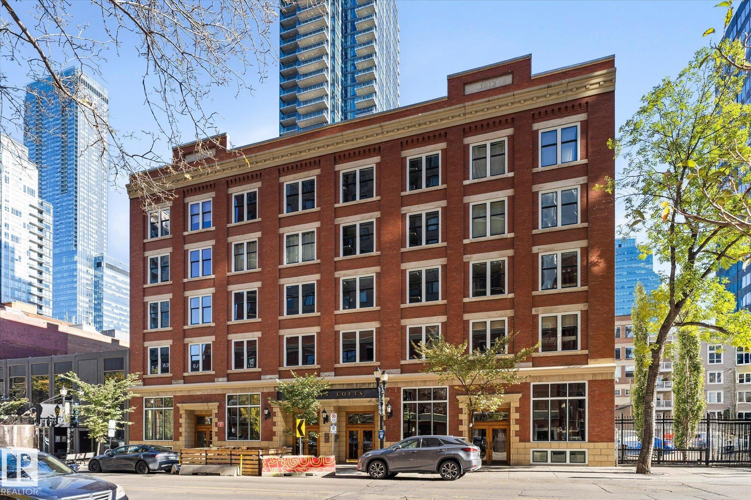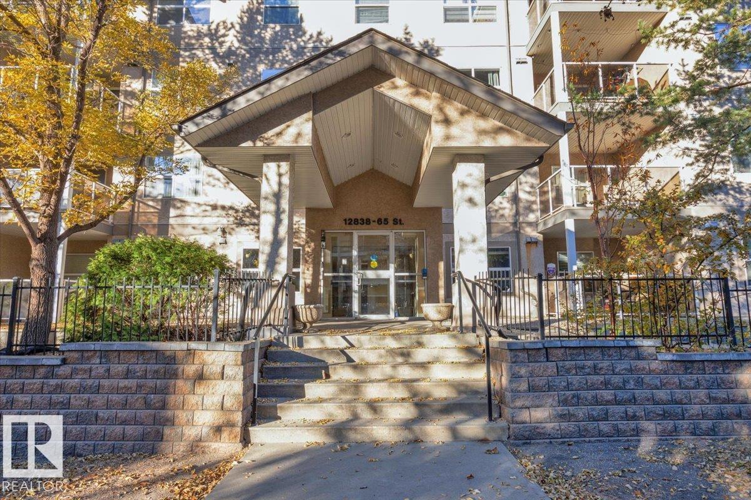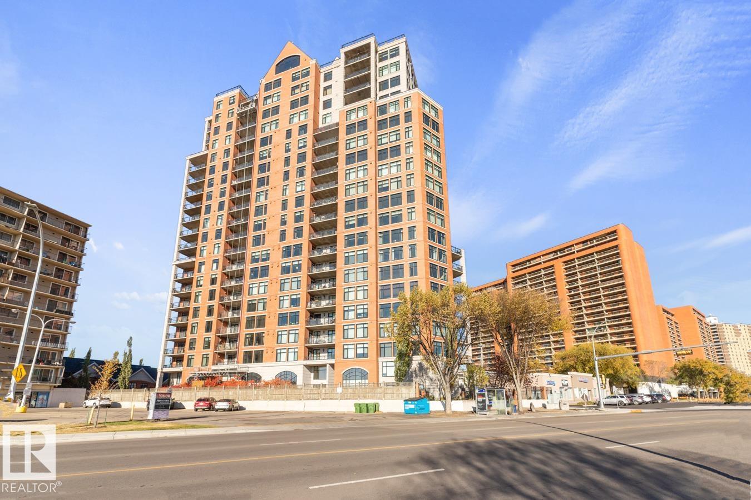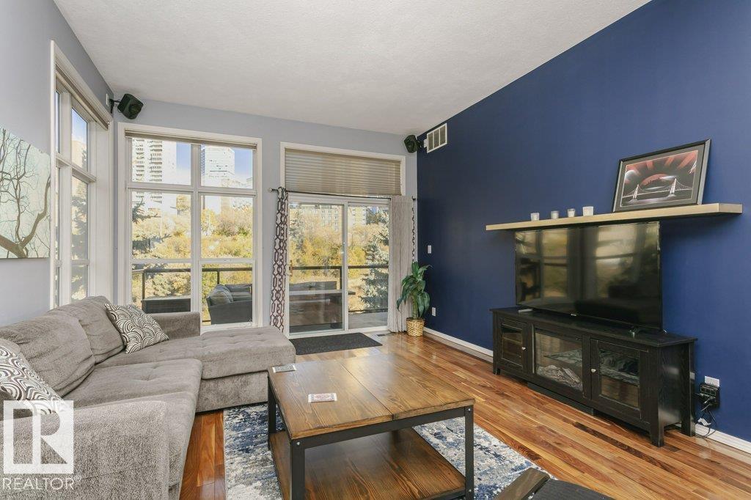- Houseful
- AB
- Edmonton
- Fulton Place
- 6220 Fulton Road Northwest #304
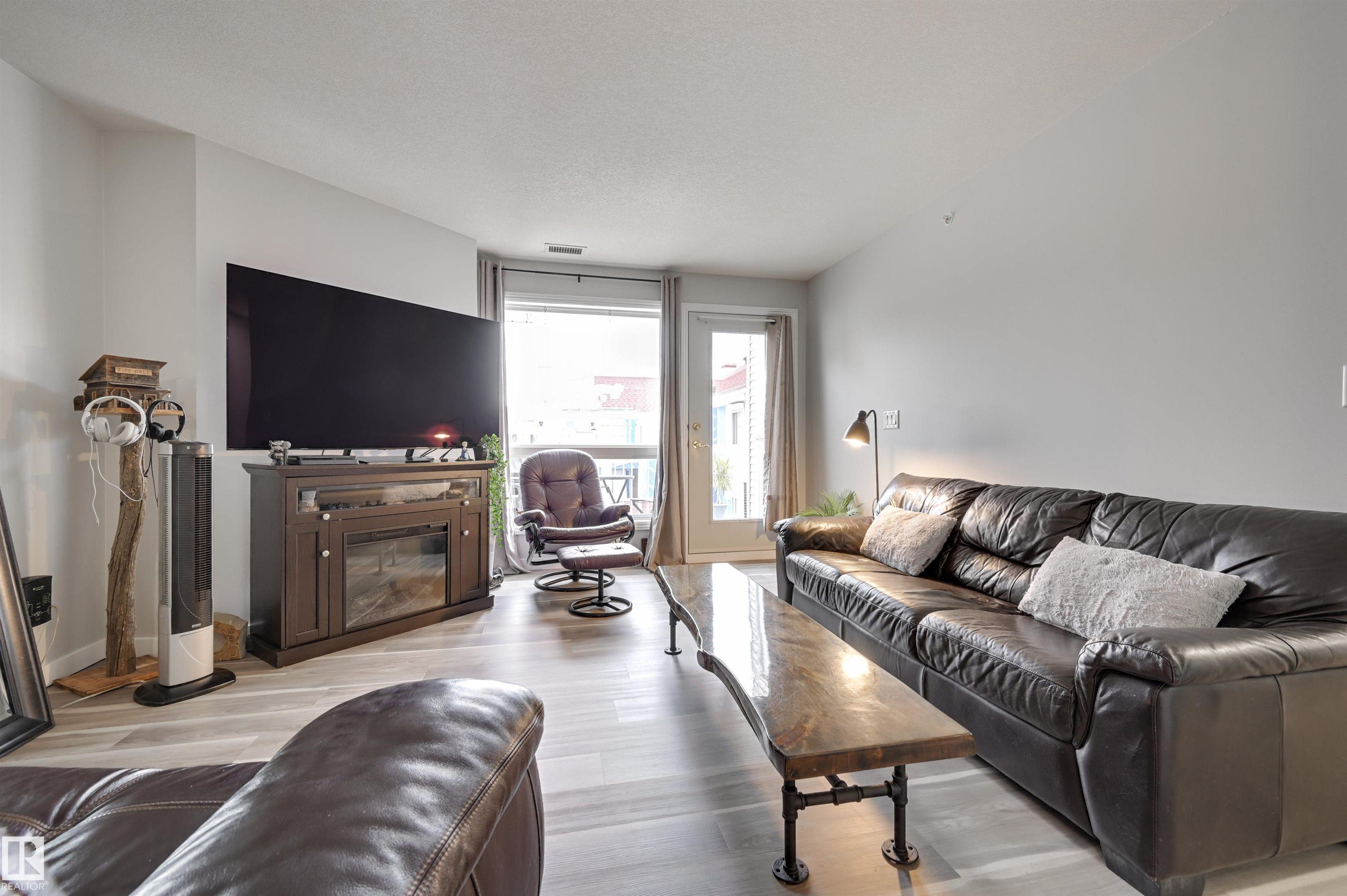
6220 Fulton Road Northwest #304
For Sale
70 Days
$289,900
2 beds
2 baths
1,124 Sqft
6220 Fulton Road Northwest #304
For Sale
70 Days
$289,900
2 beds
2 baths
1,124 Sqft
Highlights
This home is
53%
Time on Houseful
70 Days
School rated
6.4/10
Edmonton
10.35%
Description
- Home value ($/Sqft)$258/Sqft
- Time on Houseful70 days
- Property typeResidential
- StyleSingle level apartment
- Neighbourhood
- Median school Score
- Year built1992
- Mortgage payment
Fulton Court is an adult living (40+) building surrounded by many amenities to enjoy. This 2 bedroom + 2 full bathroom unit has been upgraded with a fresh coat of paint, new baseboards, new luxury vinyl throughout and all new kitchen appliances. Once inside you will appreciate the space and storage in the bedrooms. The laundry room storage has more than ample storage. The balcony is east facing to enjoy the morning sunshine. Each unit has their own furnace room on the balcony so you can adjust your temperature as you like. Building has a quaint library, heating parkade w/car wash bay, workshop, social room & exercise room, and a lovely private outside courtyard. Condo fees include cable & Rogers Infinity internet.
Dana M Bradley
of Royal Lepage Arteam Realty,
MLS®#E4452451 updated 6 days ago.
Houseful checked MLS® for data 6 days ago.
Home overview
Amenities / Utilities
- Heat type Forced air-1, natural gas
Exterior
- # total stories 3
- Foundation Concrete perimeter
- Roof Asphalt shingles
- Exterior features Back lane, fenced, flat site, fruit trees/shrubs, landscaped, low maintenance landscape, picnic area, playground nearby, public swimming pool, public transportation, shopping nearby, vegetable garden
- # parking spaces 1
- Parking desc Heated, parkade, underground
Interior
- # full baths 2
- # total bathrooms 2.0
- # of above grade bedrooms 2
- Flooring Vinyl plank
- Appliances Dishwasher-built-in, dryer, fan-ceiling, microwave hood fan, refrigerator, stove-electric, washer, window coverings
- Interior features Ensuite bathroom
Location
- Community features Off street parking, car wash, deck, exercise room, no animal home, no smoking home, secured parking, security door, vinyl windows, workshop
- Area Edmonton
- Zoning description Zone 19
Lot/ Land Details
- Exposure E
Overview
- Basement information None, no basement
- Building size 1124
- Mls® # E4452451
- Property sub type Apartment
- Status Active
Rooms Information
metric
- Master room 15.7m X 15.5m
- Kitchen room 12.7m X 8.2m
- Bedroom 2 10.6m X 9.2m
- Living room 15.4m X 13.7m
Level: Main - Dining room 9.1m X 8.7m
Level: Main
SOA_HOUSEKEEPING_ATTRS
- Listing type identifier Idx

Lock your rate with RBC pre-approval
Mortgage rate is for illustrative purposes only. Please check RBC.com/mortgages for the current mortgage rates
$-67
/ Month25 Years fixed, 20% down payment, % interest
$706
Maintenance
$
$
$
%
$
%

Schedule a viewing
No obligation or purchase necessary, cancel at any time

