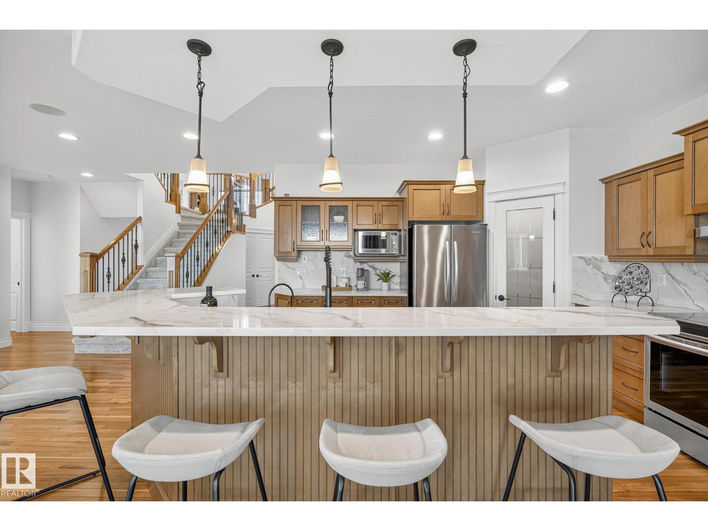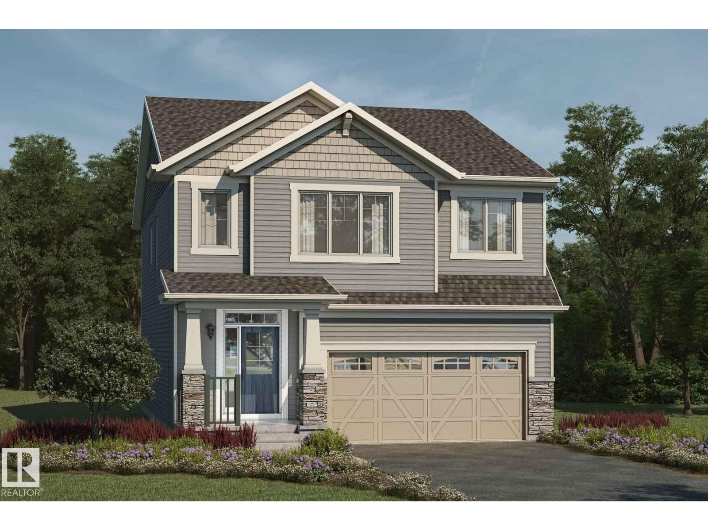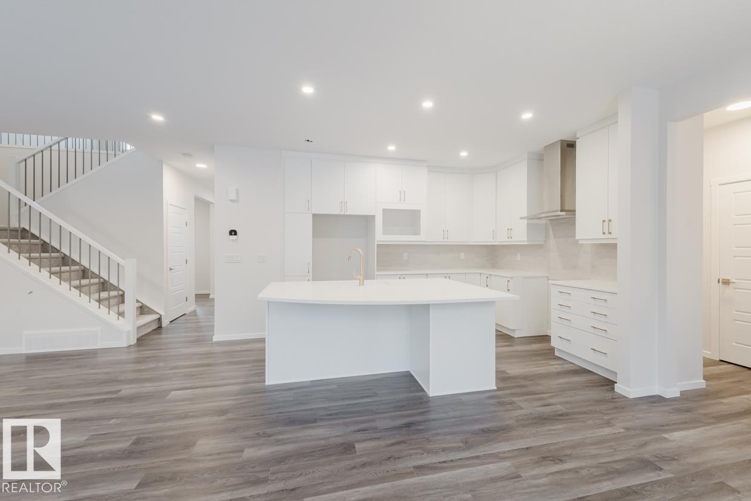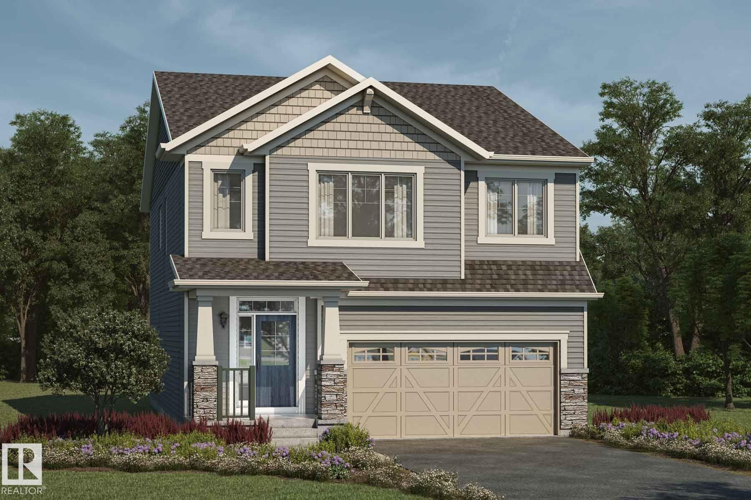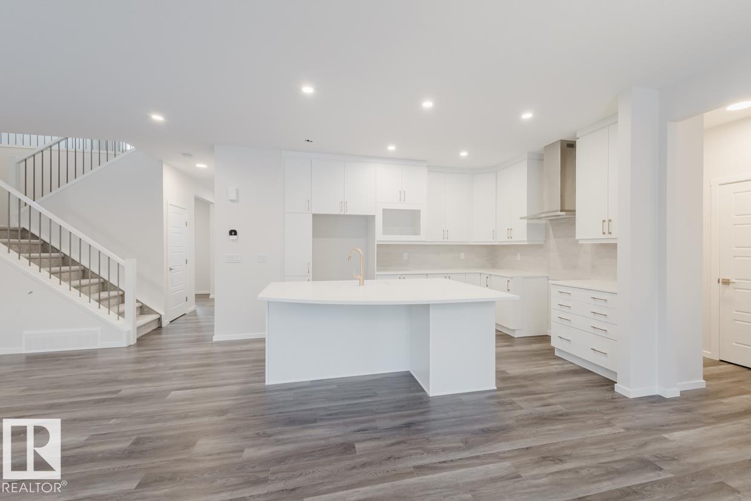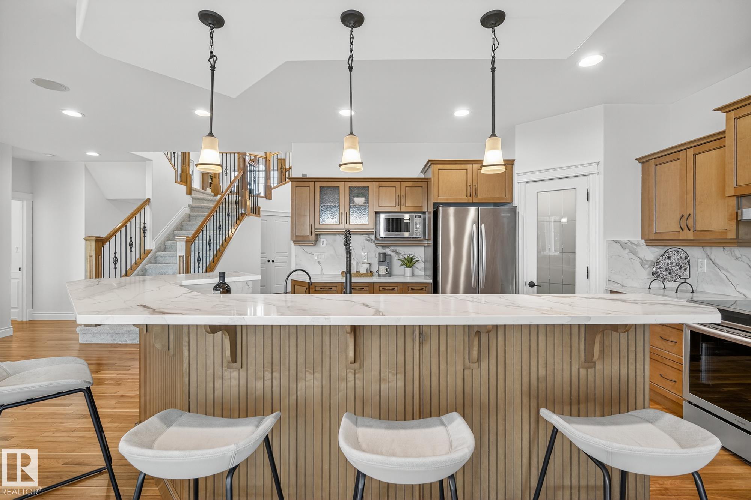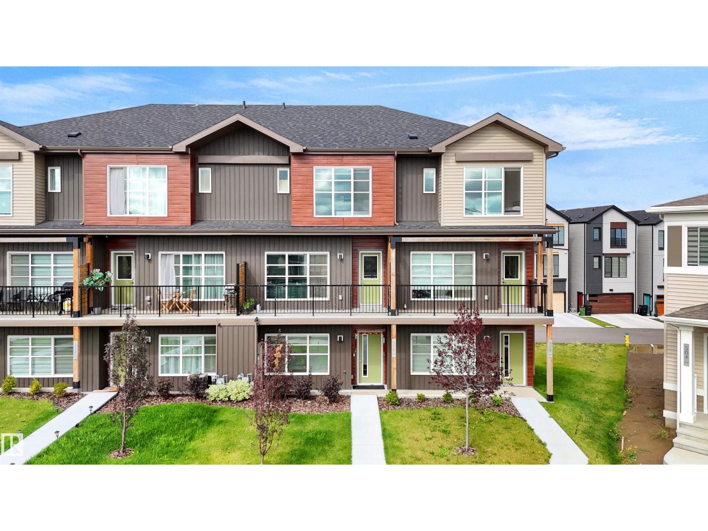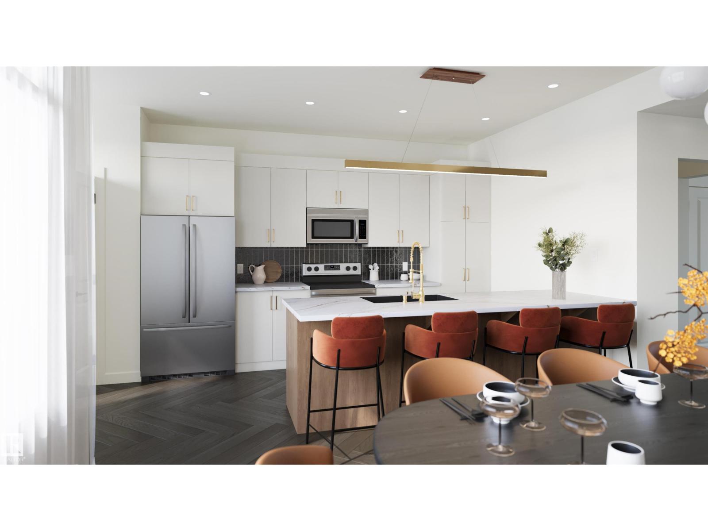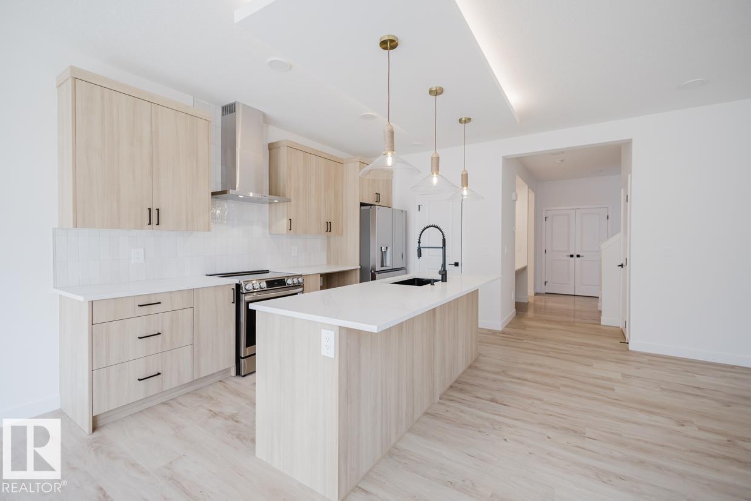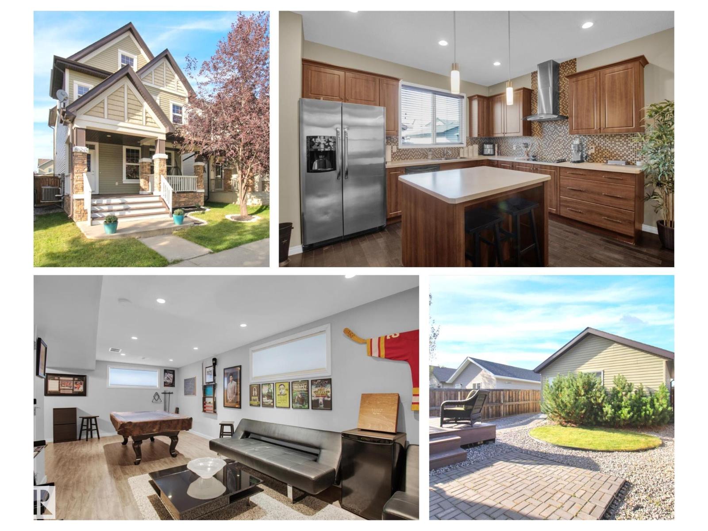
Highlights
Description
- Home value ($/Sqft)$265/Sqft
- Time on Houseful20 days
- Property typeSingle family
- Neighbourhood
- Median school Score
- Year built2011
- Mortgage payment
Just when you had given up hope…the perfect home in the SW community of Allard appeared! Offering 2682 sq ft of living space developed on all 4 levels, this is actually a 2.5 storey Jayman home with a fully finished basement + oversized truck sized double garage (22’ deep). This home will charm you from the street with its cozy tree shaded front porch & stone accented pillars. Walk inside to your central air-cooled home or BBQ on your deck in the low maintenance fenced yard. Sunlight streams through the open layout with a fireplace warming the Great Room & the Chef’s kitchen with loads of cabinets, sleek stainless steel appliances. Bedrooms are such a generous size & this flexible floor plan has 2 bedrooms & full bath on the 3rd floor, Primary Bedroom on 2nd Floor + 2 full baths & a Bonus Room – which could be converted to a 4th & possibly 5th Bedrooms. Game day is on with a pool table sized recroom. Just a block from Dr. Lila Fahlman K-6 Public School & walking distance to the community rink & park. (id:63267)
Home overview
- Cooling Central air conditioning
- Heat type Forced air
- # total stories 2
- Fencing Fence
- # parking spaces 2
- Has garage (y/n) Yes
- # full baths 3
- # half baths 1
- # total bathrooms 4.0
- # of above grade bedrooms 3
- Subdivision Allard
- Lot size (acres) 0.0
- Building size 1997
- Listing # E4460097
- Property sub type Single family residence
- Status Active
- Recreational room 3.47m X 3.35m
Level: Basement - Living room 4.73m X 3.56m
Level: Main - Dining room 4.18m X 2.86m
Level: Main - Kitchen 4.68m X 3.64m
Level: Main - Primary bedroom 4.5m X 3.55m
Level: Upper - Bonus room 6.39m X 4.13m
Level: Upper - 3rd bedroom 3.65m X 2.9m
Level: Upper - 2nd bedroom 3.63m X 3.54m
Level: Upper
- Listing source url Https://www.realtor.ca/real-estate/28930415/625-allard-bv-sw-edmonton-allard
- Listing type identifier Idx

$-1,413
/ Month




