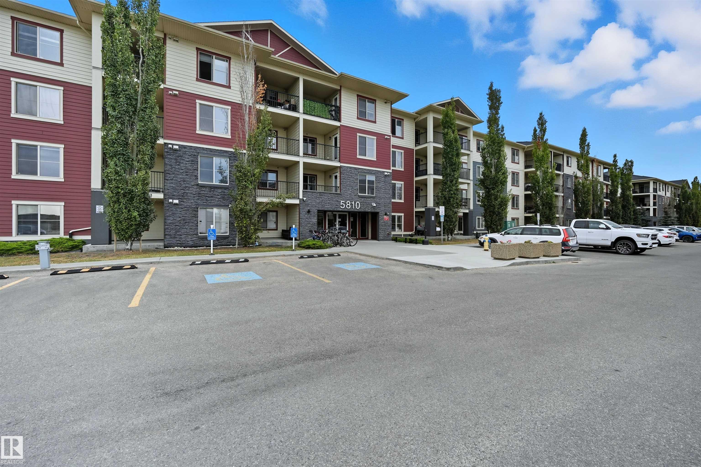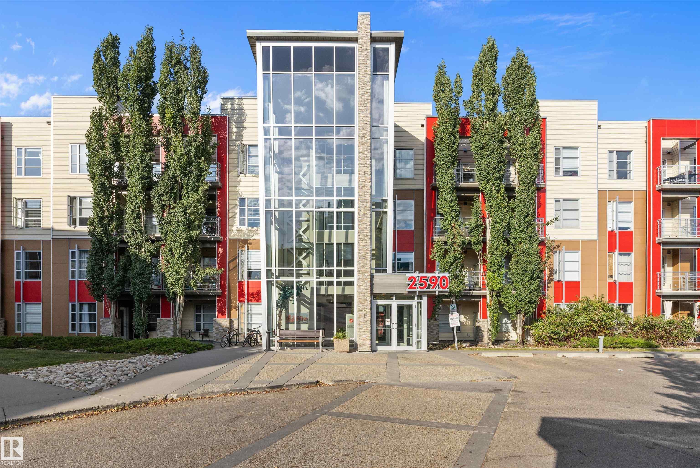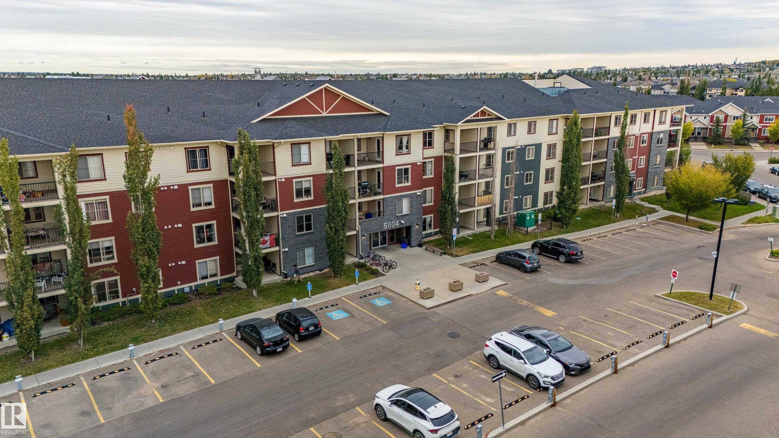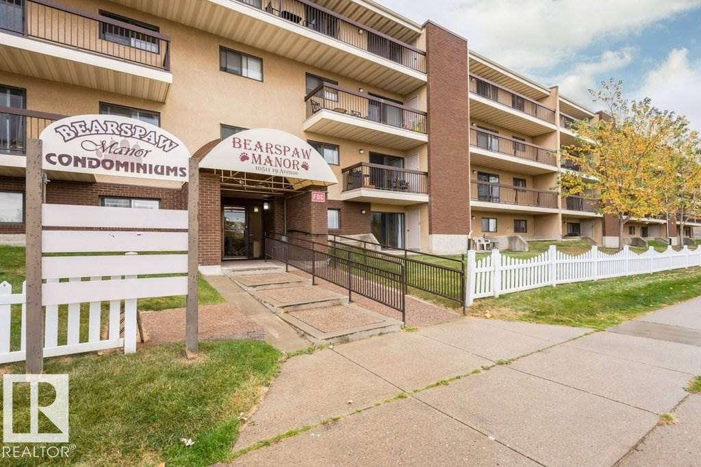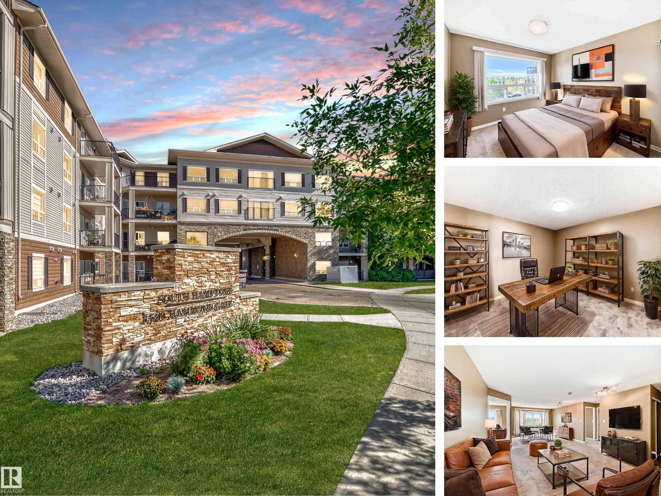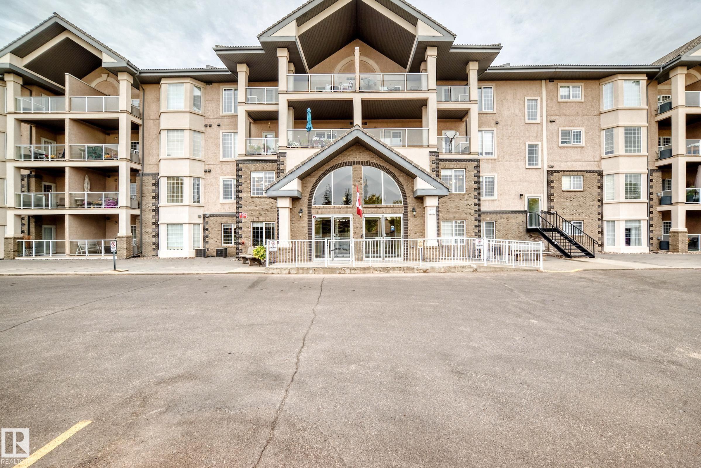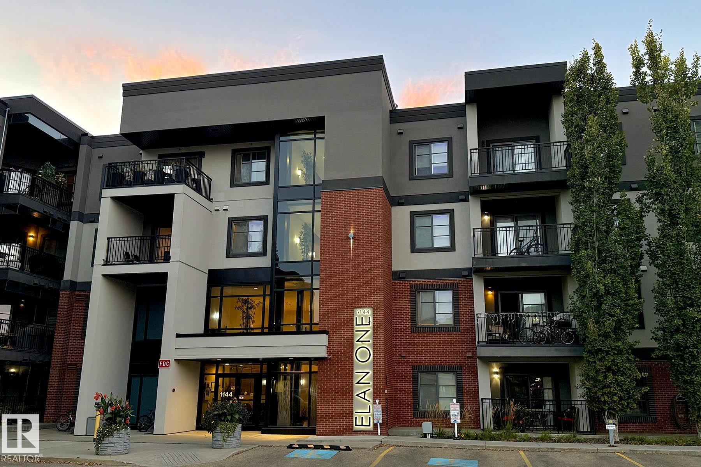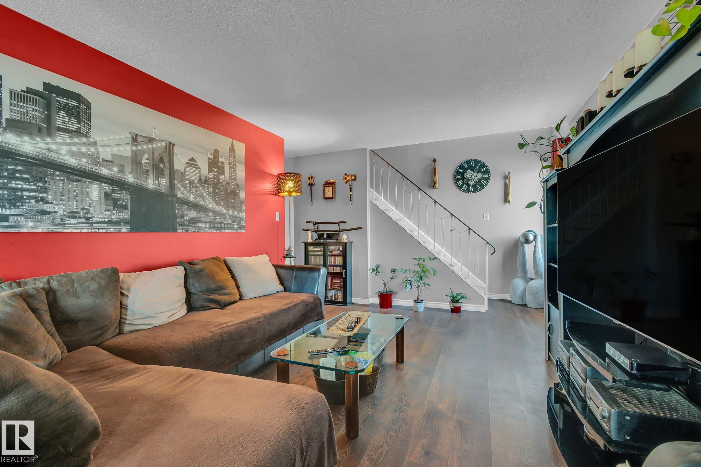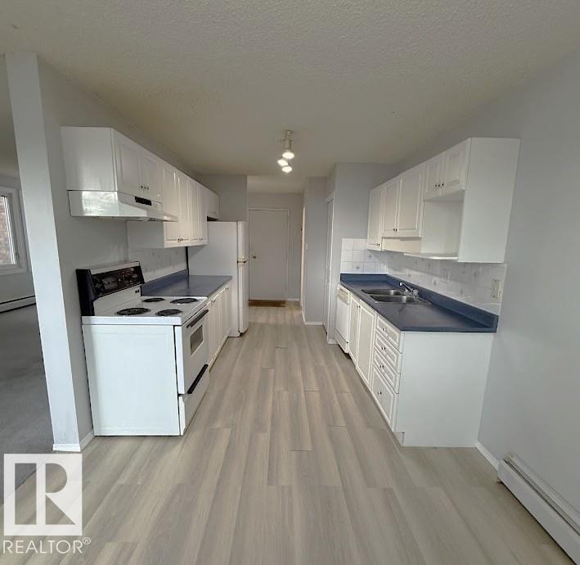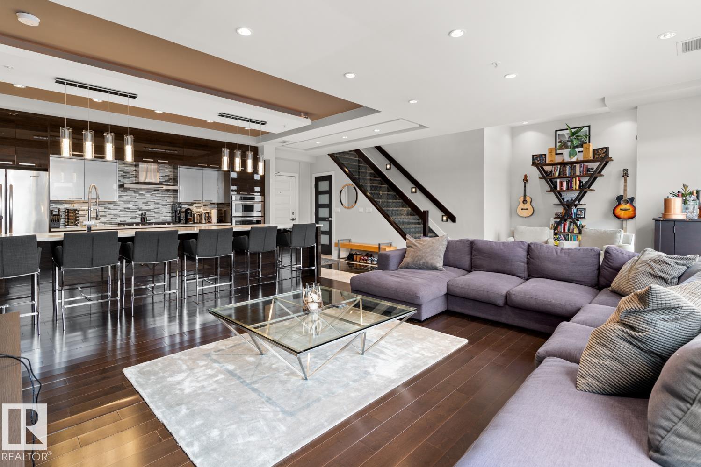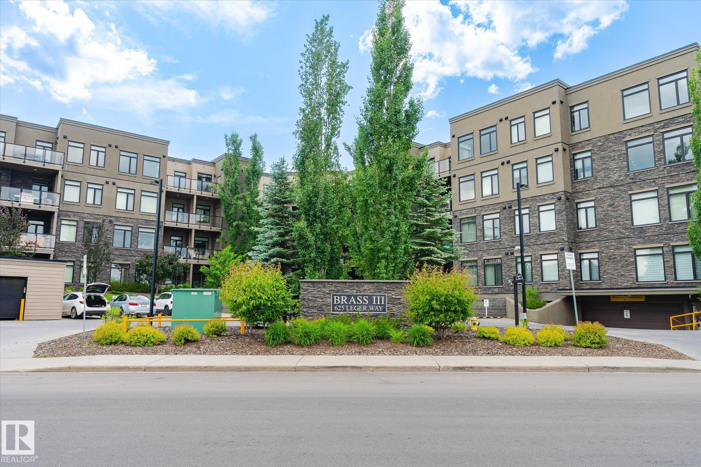
625 Leger Way Northwest #unit 404
625 Leger Way Northwest #unit 404
Highlights
Description
- Home value ($/Sqft)$356/Sqft
- Time on Housefulnew 2 hours
- Property typeResidential
- StyleSingle level apartment
- Neighbourhood
- Median school Score
- Lot size946 Sqft
- Year built2015
- Mortgage payment
Welcome to The Leger / Brass III – a stylish top-floor condo offering 1,206 sq.ft. of open living space with soaring 9’ ceilings and an abundance of natural light. This beautifully designed home features a modern kitchen with quartz counters and island seating, flowing seamlessly into the spacious dining and living areas. Step onto your balcony to enjoy sunshine and park views. The primary suite impresses with a large walk-in closet and a spa-inspired ensuite with soaker tub and glass shower. A second bedroom and full bath provide versatility for guests or a home office. In-suite laundry, Hunter Douglas Blinds, Central Air Conditioning, heated underground parking, and a storage cage add everyday convenience. This well-managed building includes visitor parking, security, and a welcoming community feel. Located just steps from the Terwillegar Rec Centre, schools, shopping, and major transit. Pet-friendly with board approval. A perfect blend of comfort and convenience in the heart of Leger!
Home overview
- Heat type Forced air-1, natural gas
- # total stories 4
- Foundation Concrete perimeter
- Roof Sbs roofing system
- Exterior features Flat site, golf nearby, landscaped, public swimming pool, public transportation, schools, shopping nearby, see remarks
- Parking desc Heated, underground
- # full baths 2
- # total bathrooms 2.0
- # of above grade bedrooms 2
- Flooring Carpet, ceramic tile, laminate flooring
- Appliances Air conditioning-central, dishwasher-built-in, dryer, microwave hood fan, refrigerator, stove-electric, washer, window coverings
- Interior features Ensuite bathroom
- Community features Off street parking, on street parking, air conditioner, ceiling 9 ft., deck, detectors smoke, intercom, no animal home, no smoking home, parking-visitor, secured parking, security door, sprinkler system-fire, vinyl windows, storage cage, natural gas bbq hookup
- Area Edmonton
- Zoning description Zone 14
- Exposure Sw
- Lot desc Irregular
- Lot size (acres) 87.84
- Basement information None, no basement
- Building size 1206
- Mls® # E4459707
- Property sub type Apartment
- Status Active
- Virtual tour
- Master room 11.7m X 15.7m
- Other room 1 6.2m X 5.2m
- Bedroom 2 11.3m X 12.4m
- Kitchen room 17.9m X 9.2m
- Living room 15.3m X 15.3m
Level: Main - Dining room 15.3m X 9.2m
Level: Main
- Listing type identifier Idx

$-709
/ Month

