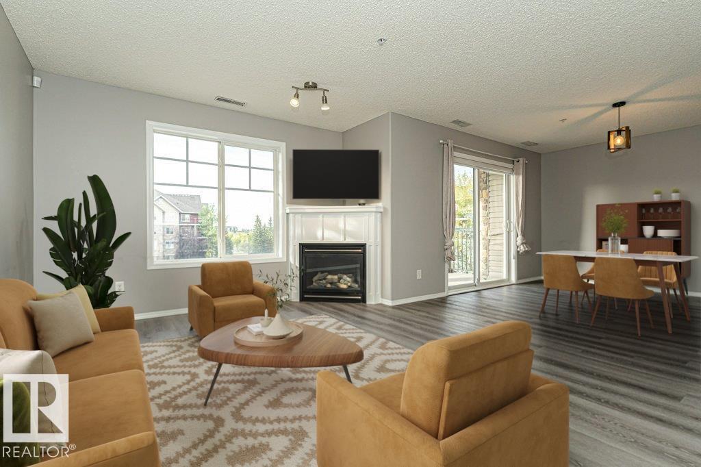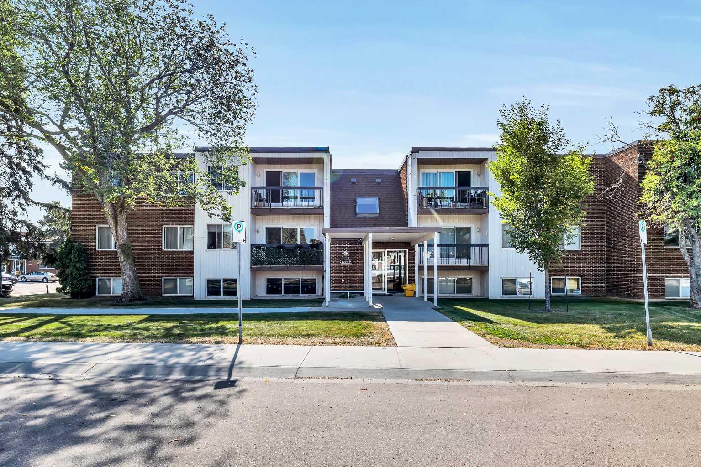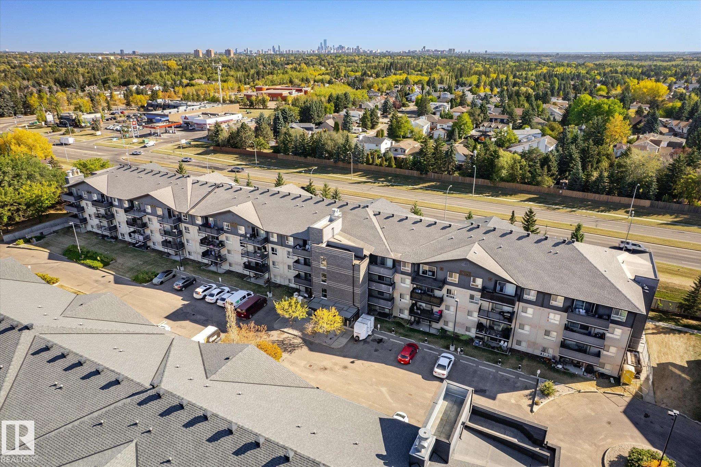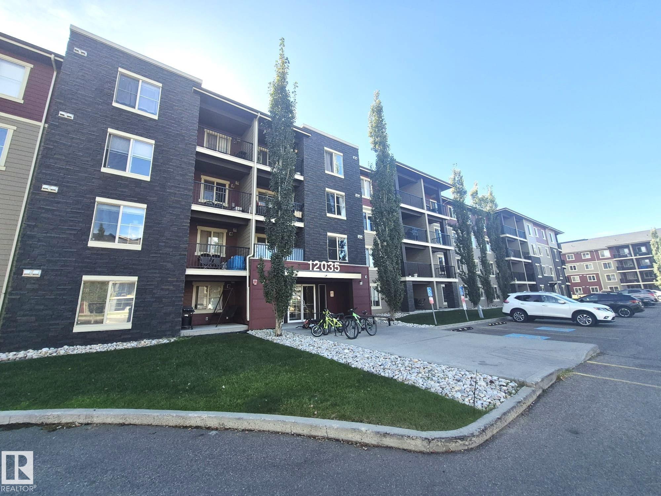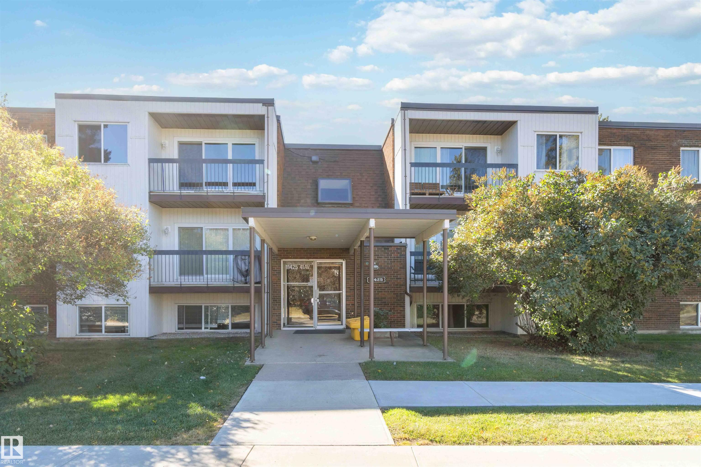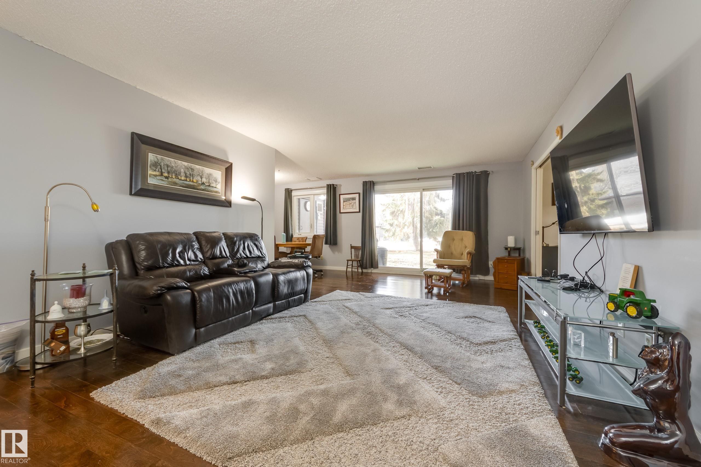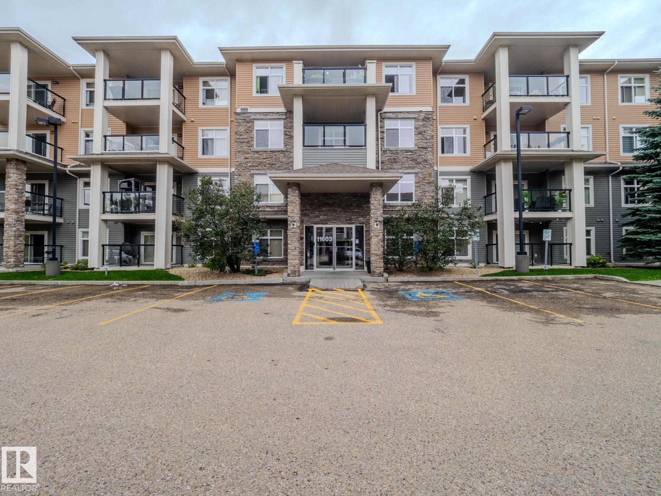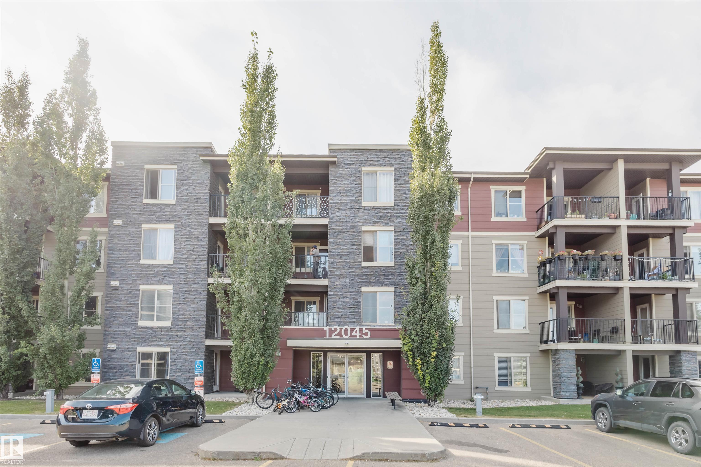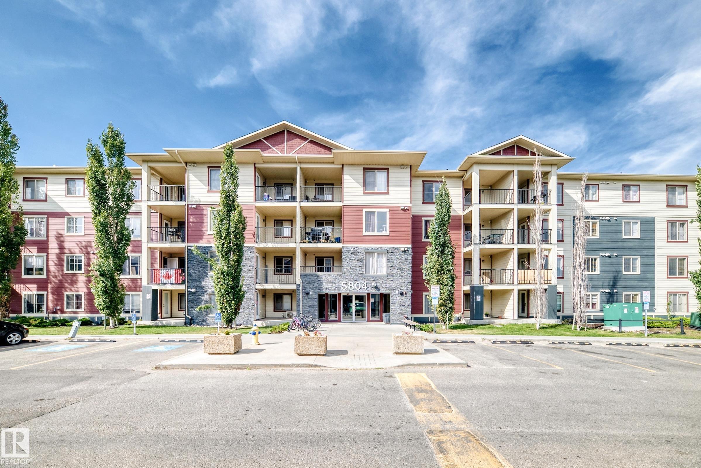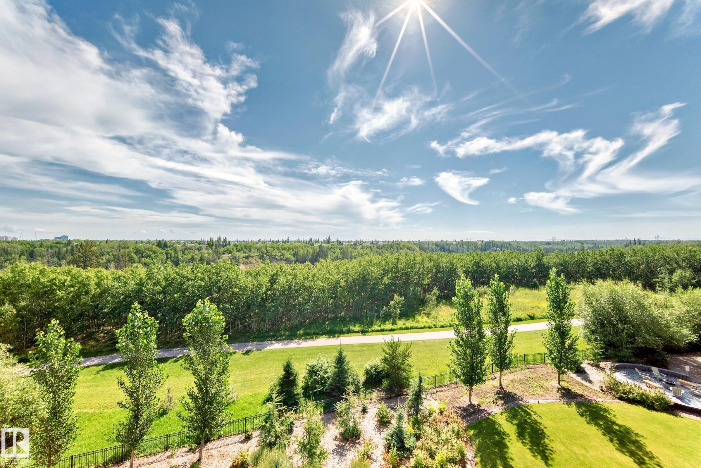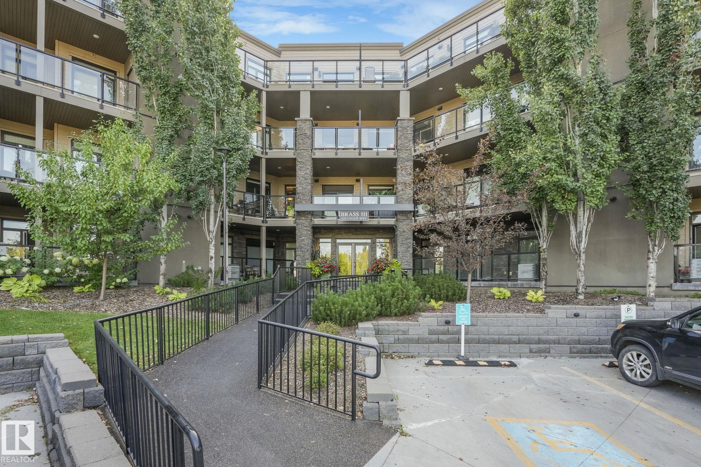
625 Leger Way Northwest #unit 409
625 Leger Way Northwest #unit 409
Highlights
Description
- Home value ($/Sqft)$360/Sqft
- Time on Housefulnew 4 hours
- Property typeResidential
- StyleSingle level apartment
- Neighbourhood
- Median school Score
- Year built2015
- Mortgage payment
SIMPLY ELEGANT! Walk up to the main entrance and marvel at the impressive landscaping with flowers as long as nature allows! Be impressed by the quality of the entrance foyer - both furniture and artwork. Enter the elevator -very tall. Up you go to the top floor - soaring 9'ceilings, impressive unit doors set in to define your singularity. Enter to sunlight, to openness...with definition. In to the ideal kitchen w/sparkling porcelain white flooring, & quartz counters . The feature divider between the living & dining succeeds without separation - intriguing & unique. Primary suite boasts a deep & long bath w/separate glass shower plus an attached HUGE W/I closet/dressing room. A seating area & eating area are both easily handled by the sunny southwest-facing deck with a view of the neighbourhood. Just an easy walk to the Recreation Centre & schools, as well as the main bus centre.Large enough for house-like living - ideal storage, quality finishing, friendly neighbours, a HOME to love!
Home overview
- Heat type Forced air-1, natural gas
- # total stories 4
- Foundation Concrete perimeter
- Roof Sbs roofing system
- Exterior features Flat site, golf nearby, landscaped, public swimming pool, public transportation, schools, shopping nearby, see remarks
- # parking spaces 1
- Has garage (y/n) Yes
- Parking desc Heated, underground
- # full baths 2
- # total bathrooms 2.0
- # of above grade bedrooms 2
- Flooring Carpet, engineered wood, non-ceramic tile
- Appliances Air conditioning-central, dishwasher-built-in, dryer, garage control, microwave hood fan, refrigerator, stove-electric, washer, window coverings, tv wall mount
- Has fireplace (y/n) Yes
- Interior features Ensuite bathroom
- Community features Off street parking, on street parking, air conditioner, ceiling 9 ft., deck, detectors smoke, intercom, no animal home, no smoking home, parking-visitor, secured parking, security door, sprinkler system-fire, vinyl windows, storage cage, natural gas bbq hookup
- Area Edmonton
- Zoning description Zone 14
- Exposure Sw
- Lot desc Irregular
- Basement information None, no basement
- Building size 1180
- Mls® # E4459207
- Property sub type Apartment
- Status Active
- Kitchen room 7.4m X 12.4m
- Other room 1 6.4m X 6.1m
- Master room 15.4m X 11.6m
- Bedroom 2 12.5m X 11.3m
- Living room 17.8m X 14.9m
Level: Main - Dining room 11.2m X 14.9m
Level: Main
- Listing type identifier Idx

$-695
/ Month

