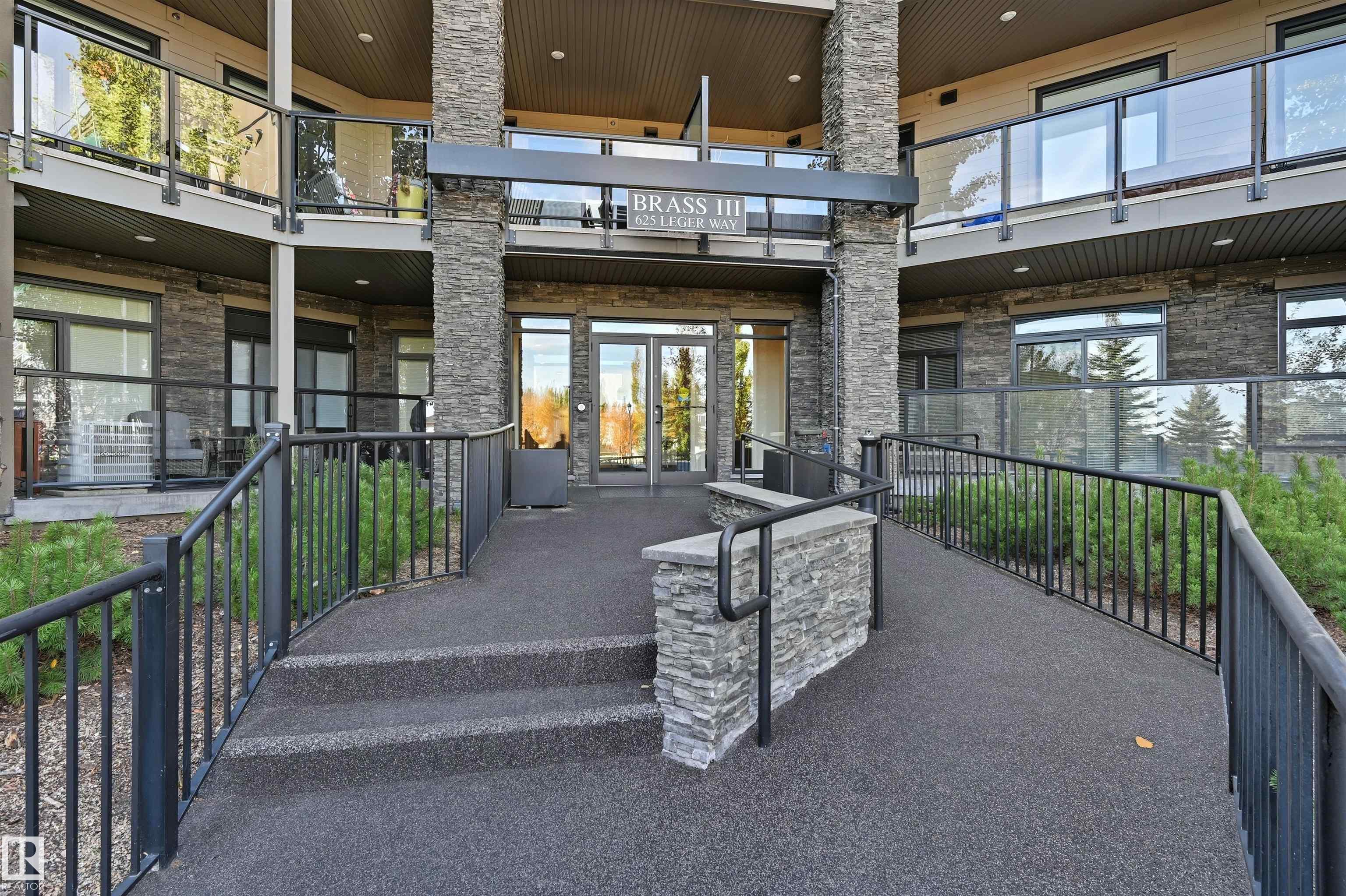This home is hot now!
There is over a 81% likelihood this home will go under contract in 15 days.

Experience luxury living at Brass III The Leger in the desirable Riverbend. This top-floor unit offers city views, showcasing craftsmanship & a well functioning floorplan. The bright, open layout features 9 ft ceilings, engineered hardwood, granite countertops, S/S appliances, maple shaker cabinets & an island w/eating bar. Living area will accommodate most furniture arrangements. Bedrooms are on opposite ends for privacy. The spacious primary suite includes a walk-in closet w/built-ins and a 4pc ensuite w/soaker tub & glass shower. 2nd bedroom for guest stays or home office/hobby studio. 3pc bathroom w/matching finishing palette. Enjoy the balcony for evening bbqs, central A/C, in-suite laundry. Double tandem underground parking stalls w/storage. Well managed complex w/healthy reserve fund. Pet-friendly & ideally located near Terwillegar Rec Centre, schools, parks & all servicing amenities. This residence combines elegance, comfort & convenience in one of Edmonton’s most sought-after communities.

