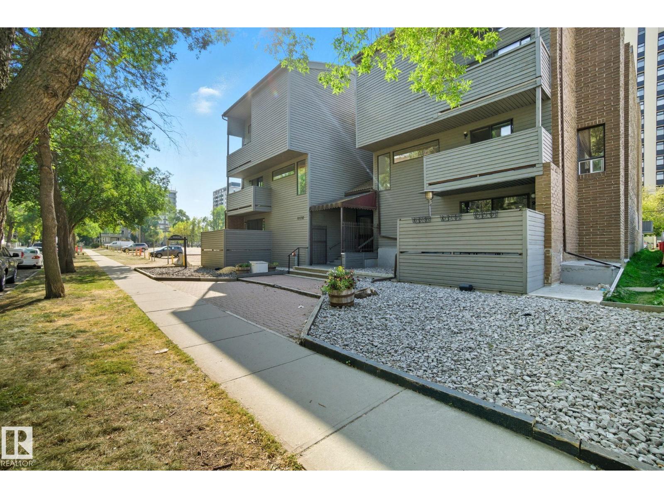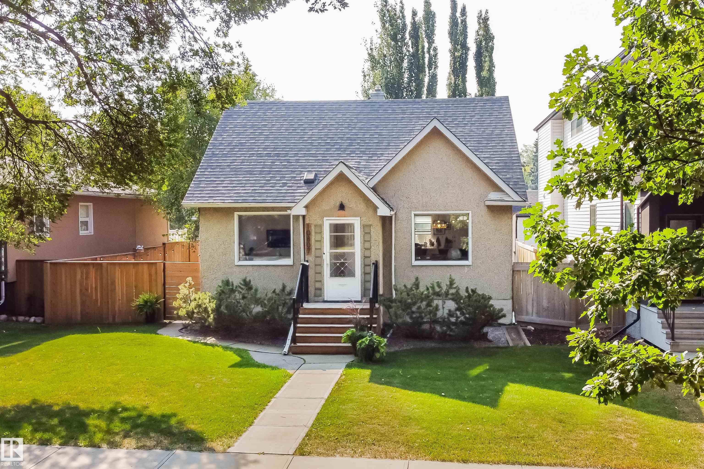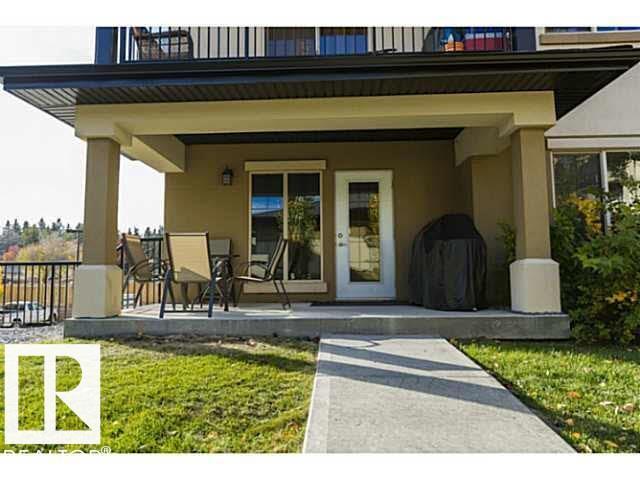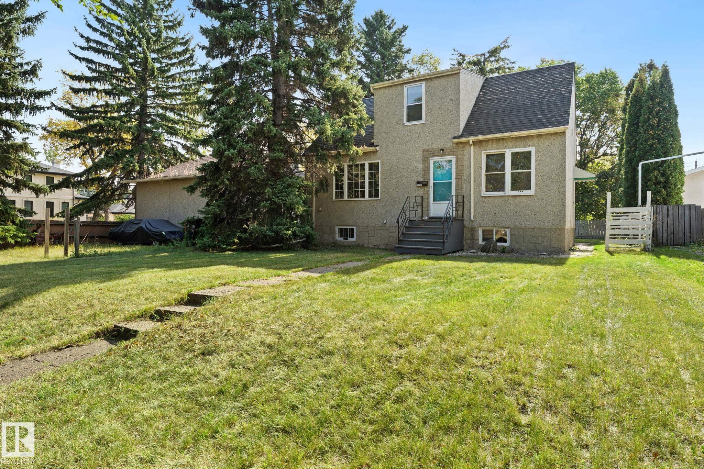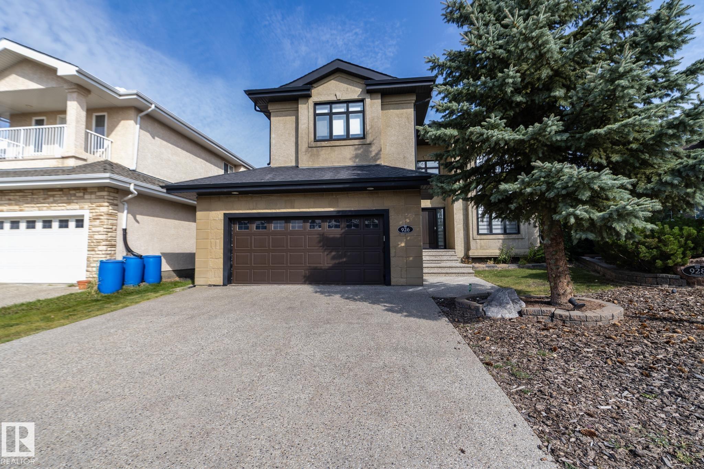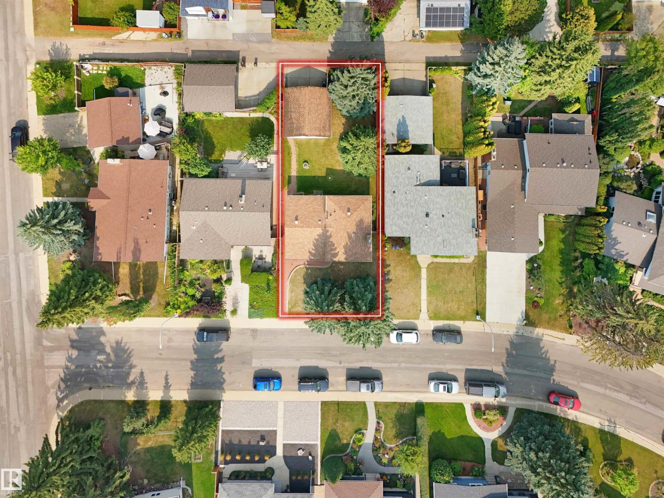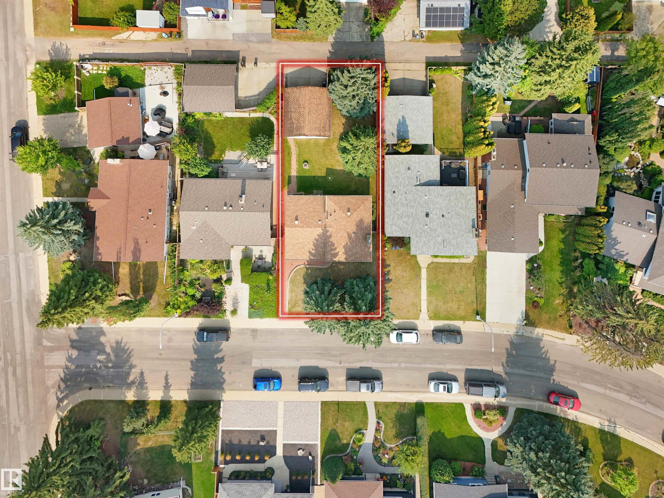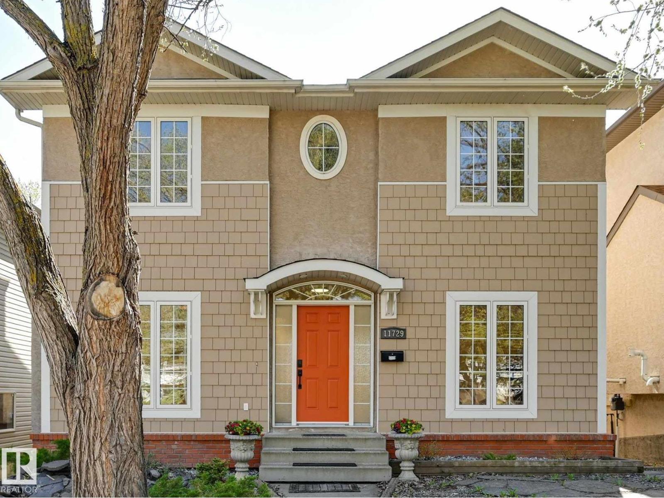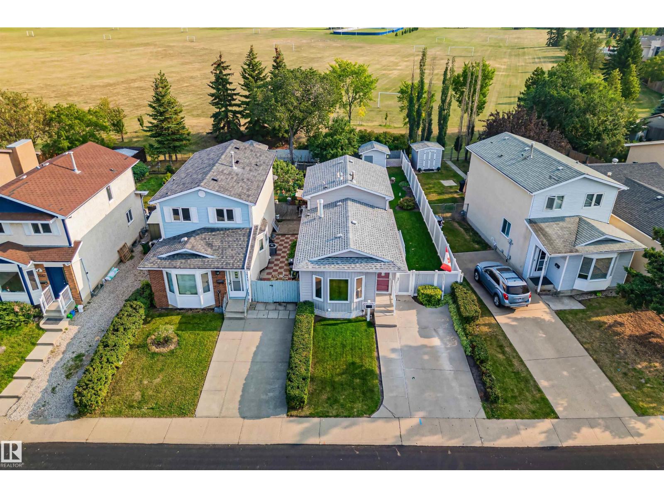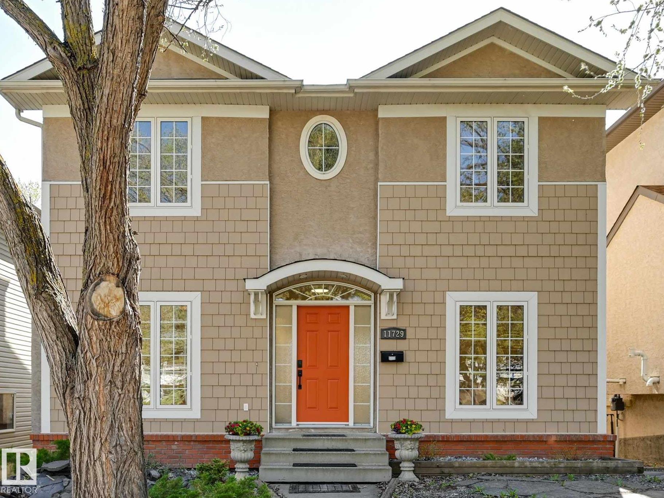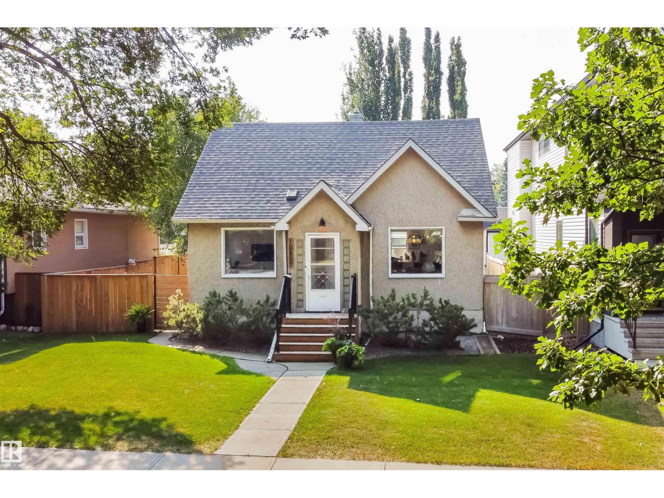
Highlights
Description
- Home value ($/Sqft)$361/Sqft
- Time on Housefulnew 1 hour
- Property typeSingle family
- Neighbourhood
- Median school Score
- Lot size6,529 Sqft
- Year built1950
- Mortgage payment
RENOVATED, OPEN FLOOR PLAN, HUGE SOUTH YARD, 6,529 ft2 LOT IN ALLENDALE! Character features blend with extensive renovations in this 1,176 ft2 2 bedroom, 2 bath semi-bungalow on a 6,529 ft2, 1 1/2 lot in sought-after Allendale. The main floor was opened up creating a bright flow between the living room, dining room, and upgraded kitchen with marble counters, updated cabinets, stainless steel appliances including induction stove, peninsula island, and tile backsplash. A spacious bedroom and renovated 4-piece bath complete the main level. Upstairs, there is a massive bedroom and office (could easily be split into two bedrooms) with double closets. The basement offers a family room, third bedroom, laundry with newer washer and dryer, and 3-piece bath. Major updates: shingles (2015), high-efficiency furnace (2023), hot water tank (2017), windows, insulation, etc. Outside enjoy a huge south backyard with newer deck and oversized heated single garage (23x15) with newer door. Close to schools and the U of A. (id:63267)
Home overview
- Heat type Forced air
- # total stories 2
- Fencing Fence
- # parking spaces 1
- Has garage (y/n) Yes
- # full baths 2
- # total bathrooms 2.0
- # of above grade bedrooms 2
- Community features Public swimming pool
- Subdivision Allendale
- Lot dimensions 606.52
- Lot size (acres) 0.14986904
- Building size 1176
- Listing # E4457750
- Property sub type Single family residence
- Status Active
- Family room 3.29m X 3.08m
Level: Basement - Laundry 2.34m X 4.13m
Level: Basement - Kitchen 3.48m X 4.48m
Level: Main - Dining room 3.48m X 3.15m
Level: Main - Living room 3.66m X 2.87m
Level: Main - 2nd bedroom 3.01m X 2.97m
Level: Main - Primary bedroom 8.2m X 3.58m
Level: Upper
- Listing source url Https://www.realtor.ca/real-estate/28860827/10807-63-av-nw-edmonton-allendale
- Listing type identifier Idx

$-1,133
/ Month

