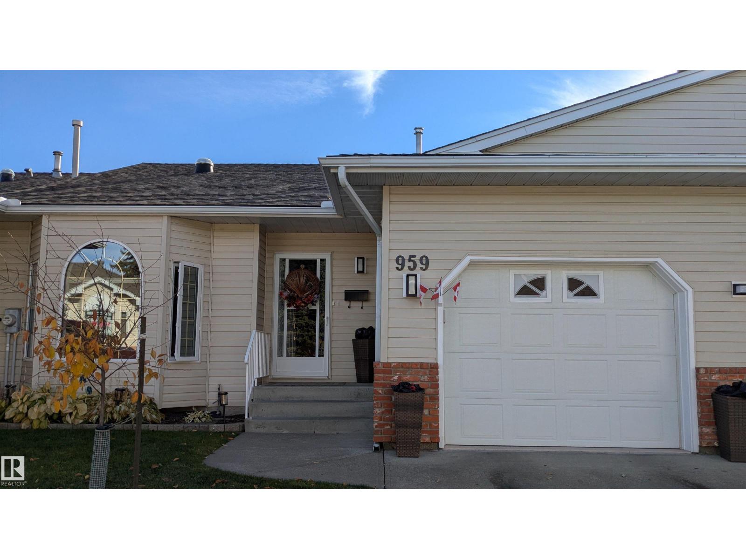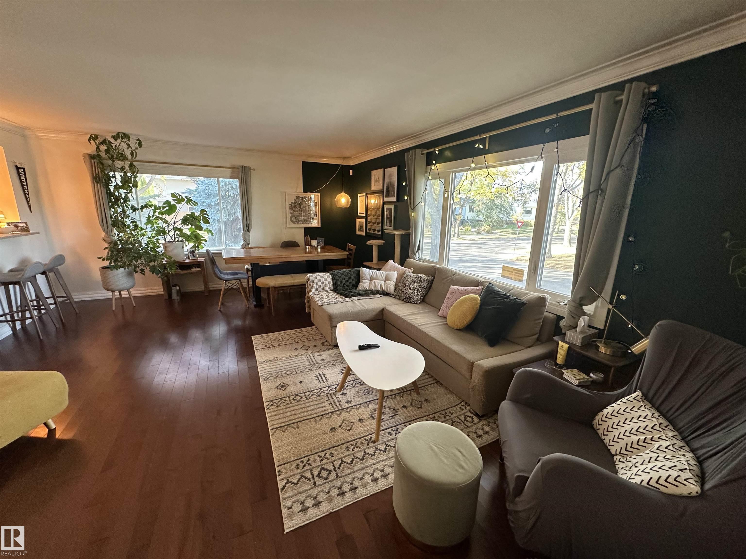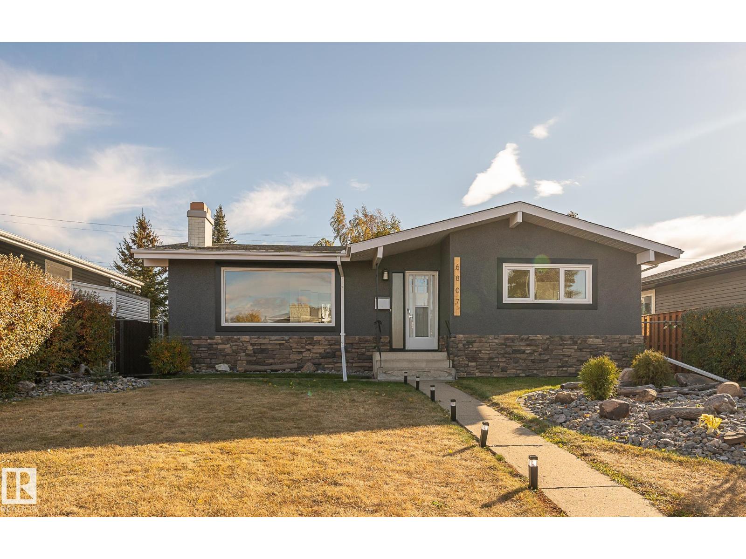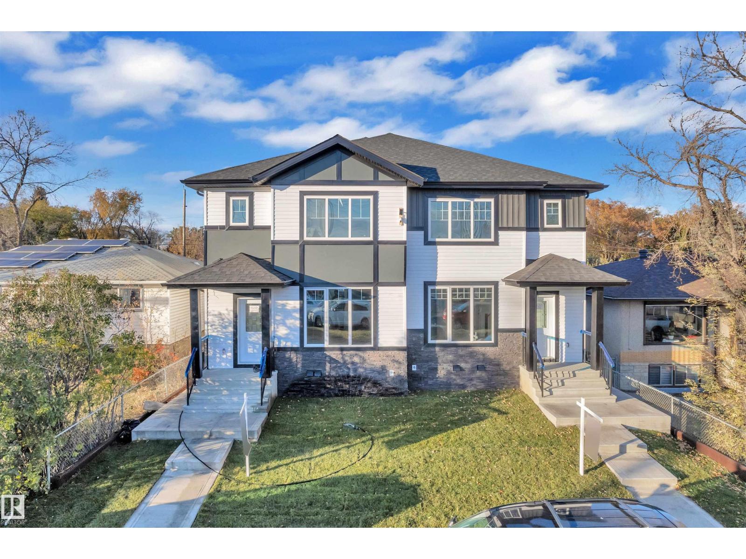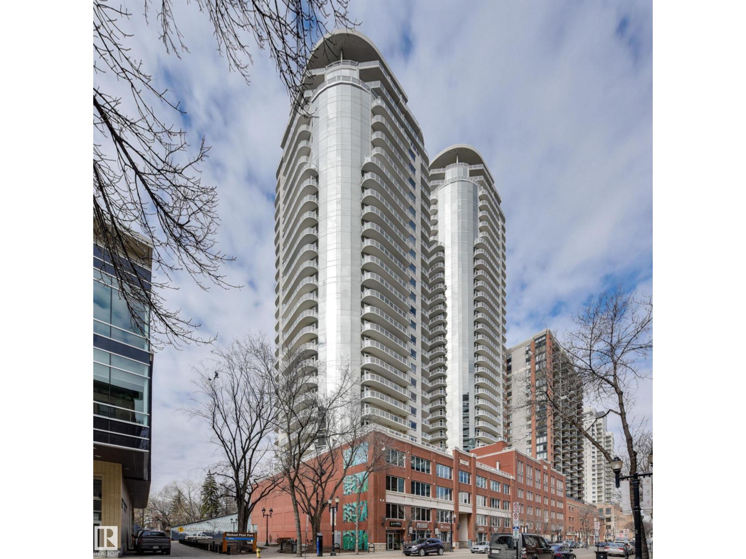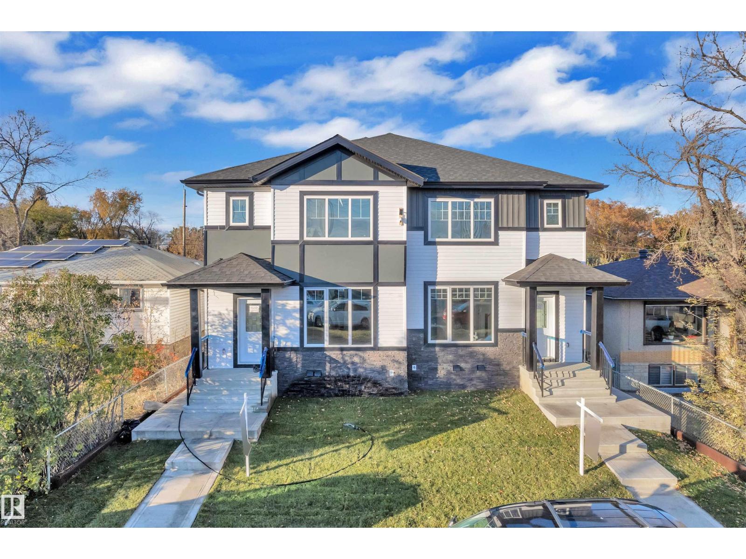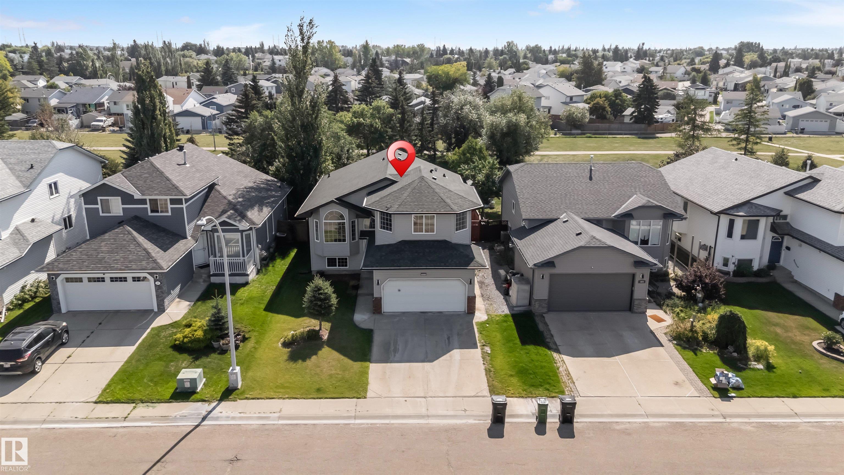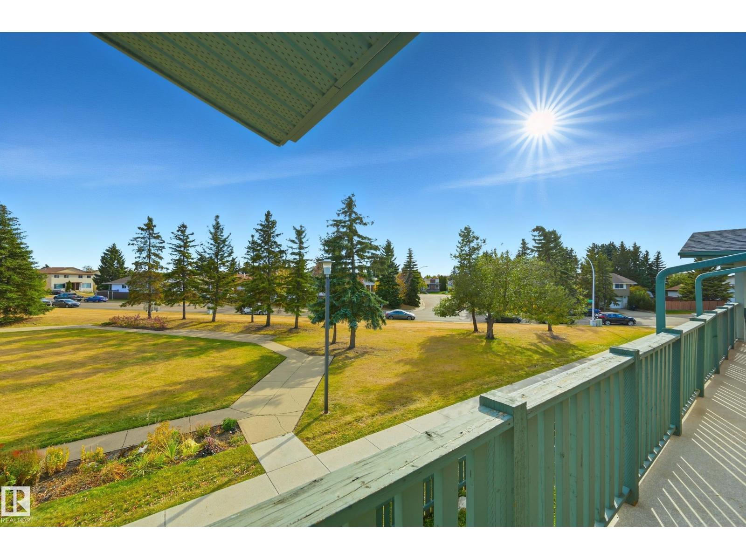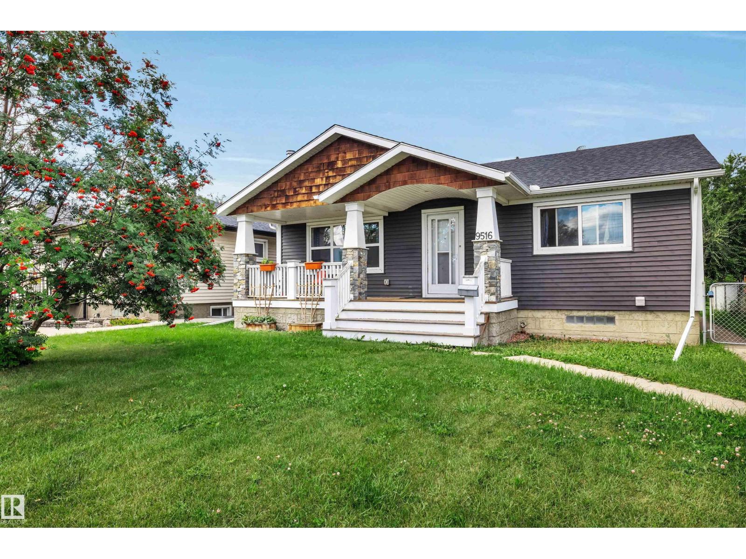
Highlights
Description
- Home value ($/Sqft)$527/Sqft
- Time on Houseful64 days
- Property typeSingle family
- StyleRaised bungalow
- Neighbourhood
- Median school Score
- Lot size5,471 Sqft
- Year built1955
- Mortgage payment
Welcome to the neighborhood of Hazeldean. This updated bungalow offers exceptional value and standout curb appeal. The home features a custom exterior with a charming front porch, adding both character and function. Inside, you'll find 3 bedrooms on the main floor and an additional two bedroom in the fully finished basement with 2nd Kitchen—ideal for extended family or rental flexibility. 2 full bathrooms provide comfort and convenience, while the oversized garage offers plenty of space for vehicles, storage, or a workshop. The property has undergone extensive renovations, blending modern finishes with lasting quality. Long-term tenants are currently in place and would love to stay, making this an excellent opportunity with steady rental income. Close to schools, parks, shopping, and transit, this home delivers on location, lifestyle, and potential. (id:63267)
Home overview
- Heat type Forced air
- # total stories 1
- Fencing Fence
- Has garage (y/n) Yes
- # full baths 2
- # total bathrooms 2.0
- # of above grade bedrooms 5
- Subdivision Hazeldean
- Directions 2020892
- Lot dimensions 508.23
- Lot size (acres) 0.12558192
- Building size 1044
- Listing # E4453446
- Property sub type Single family residence
- Status Active
- Utility 1.6m X 1.092m
Level: Basement - 4th bedroom 3.607m X 2.743m
Level: Basement - 5th bedroom 3.378m X 4.14m
Level: Basement - Storage 3.378m X 4.14m
Level: Basement - Laundry 1.6m X 2.667m
Level: Basement - Recreational room 7.417m X 5.309m
Level: Basement - 2nd kitchen 3.81m X 3.302m
Level: Basement - Dining room 3.556m X 3.124m
Level: Main - 3rd bedroom 2.388m X 3.683m
Level: Main - Living room 5.639m X 3.835m
Level: Main - 2nd bedroom 3.2m X 3.683m
Level: Main - Kitchen 2.489m X 2.565m
Level: Main - Primary bedroom 3.912m X 3.454m
Level: Main
- Listing source url Https://www.realtor.ca/real-estate/28743678/9516-63-av-nw-edmonton-hazeldean
- Listing type identifier Idx

$-1,467
/ Month



