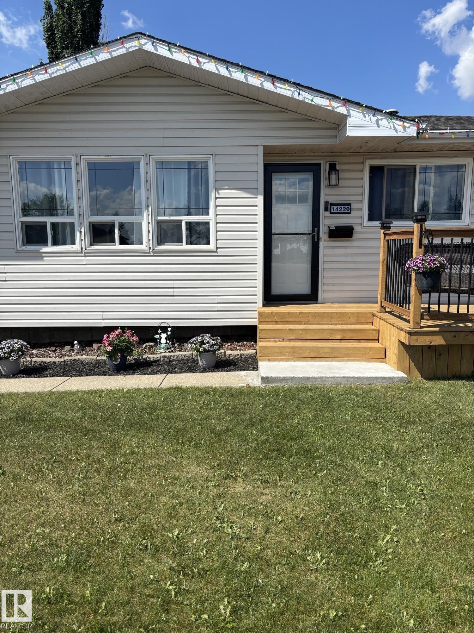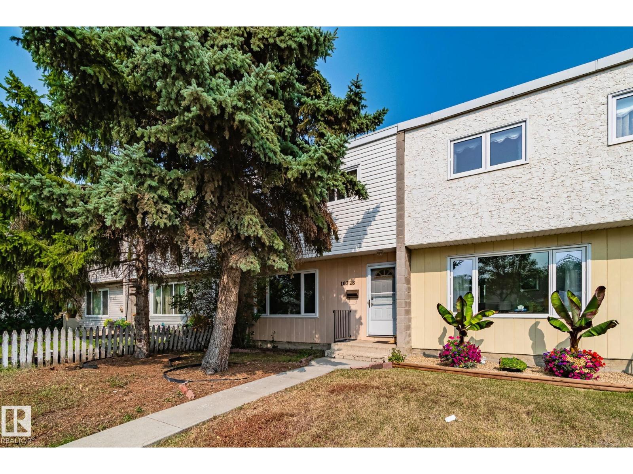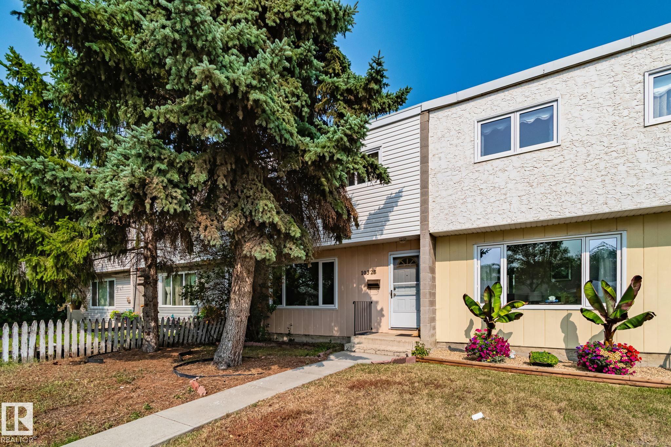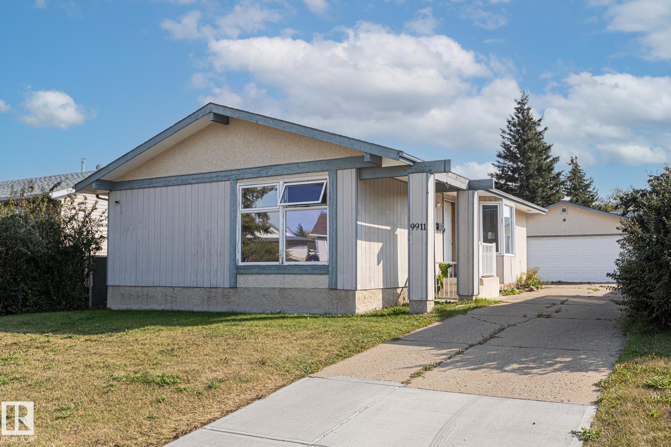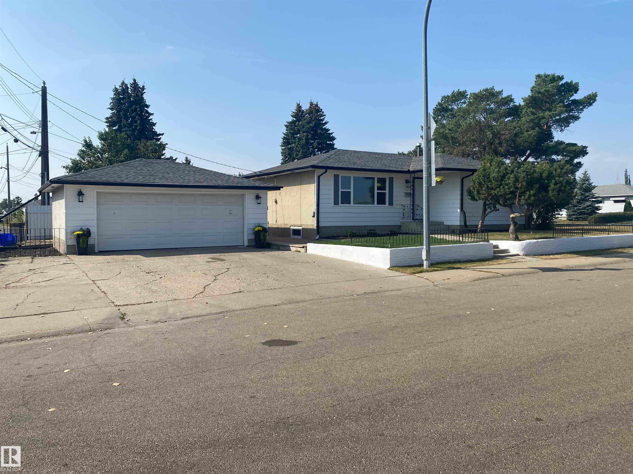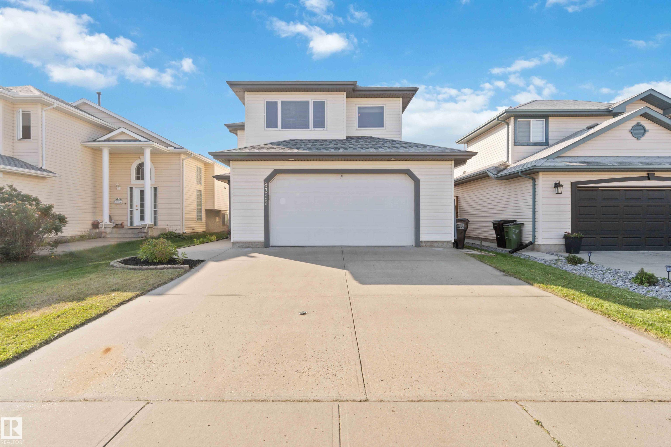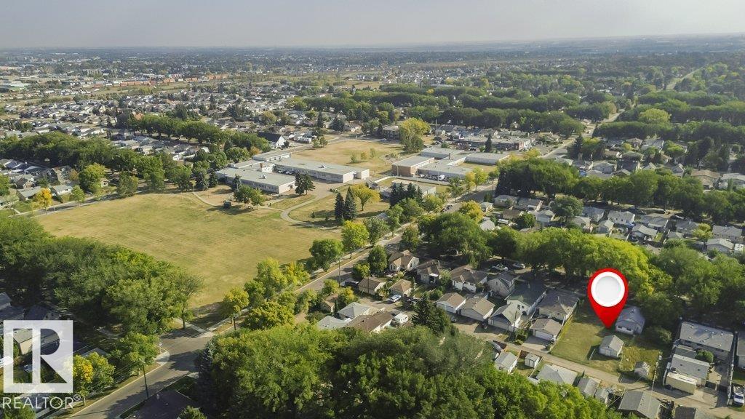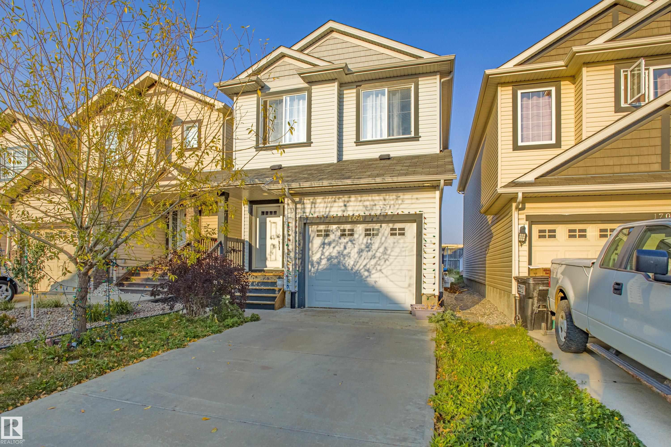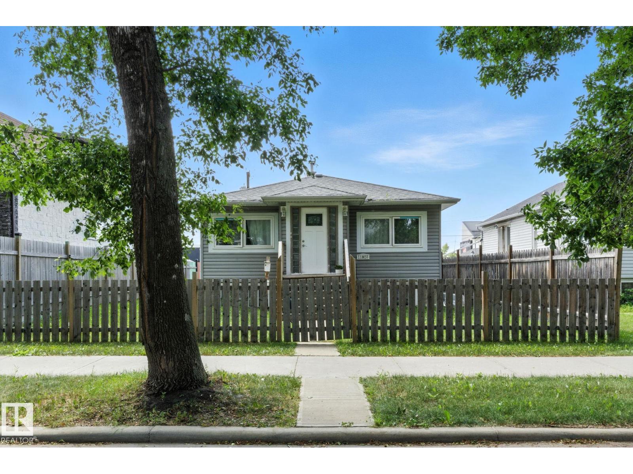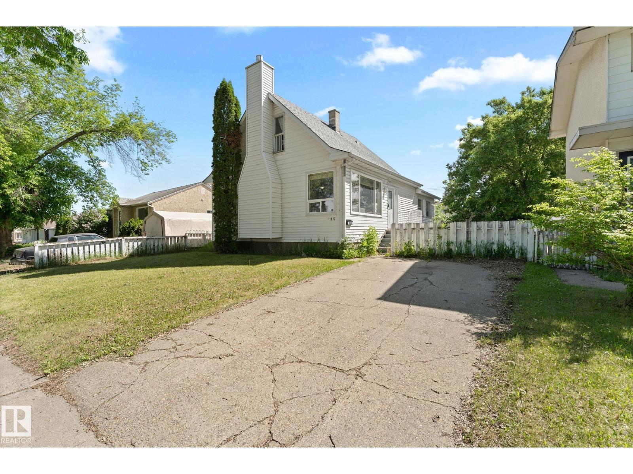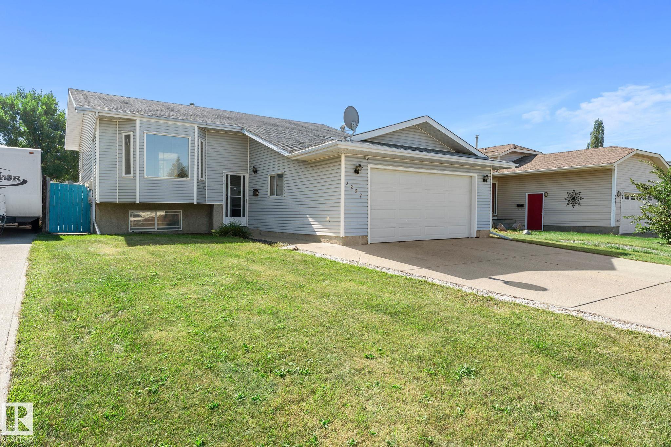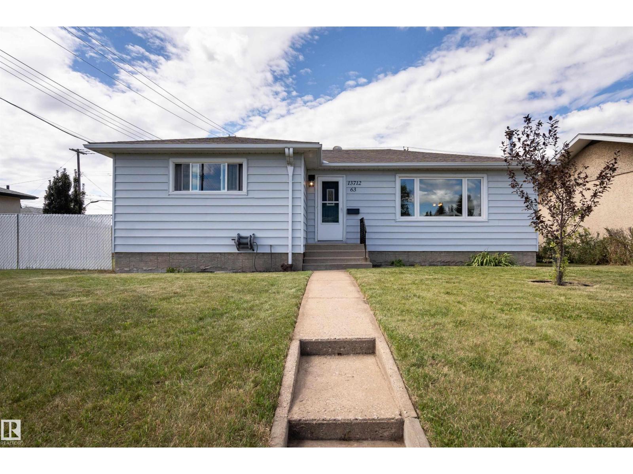
Highlights
This home is
4%
Time on Houseful
32 Days
School rated
5.5/10
Edmonton
10.35%
Description
- Home value ($/Sqft)$363/Sqft
- Time on Houseful32 days
- Property typeSingle family
- StyleBungalow
- Neighbourhood
- Median school Score
- Lot size8,472 Sqft
- Year built1964
- Mortgage payment
Bright & updated 1,170 sq. ft. bungalow in York! Sun-filled main floor with large windows, spacious living room with wood-burning fireplace, and refreshed kitchen featuring gas stove, sleek finishes & great storage. Three bedrooms and a 4pc bath complete the level. Fully redesigned 2023 in-law suite for extended family or rental potential. Enjoy a huge fenced backyard, insulated double garage, and extra double parking pad. Major upgrades include shingles (2022), HWT & furnace (2019), and windows (2023). Steps to York Park, minutes to Clareview Rec Centre, and close to Londonderry Mall & Manning Town Centre. Stylish, move-in ready, and perfectly located! (id:63267)
Home overview
Amenities / Utilities
- Heat type Forced air
Exterior
- # total stories 1
- Fencing Fence
- # parking spaces 4
- Has garage (y/n) Yes
Interior
- # full baths 2
- # total bathrooms 2.0
- # of above grade bedrooms 4
Location
- Community features Public swimming pool
- Subdivision York
Lot/ Land Details
- Lot dimensions 787.11
Overview
- Lot size (acres) 0.1944922
- Building size 1171
- Listing # E4452878
- Property sub type Single family residence
- Status Active
Rooms Information
metric
- 4th bedroom 3.64m X 3.76m
Level: Basement - Recreational room 5.89m X 7.82m
Level: Basement - Utility 3.61m X 5.13m
Level: Basement - Living room 3.89m X 5.63m
Level: Main - 3rd bedroom 2.74m X 2.83m
Level: Main - Dining room 2.71m X 3.02m
Level: Main - Primary bedroom 3.35m X 3.94m
Level: Main - Kitchen 3.77m X 3.88m
Level: Main - 2nd bedroom 2.61m X 3.63m
Level: Main
SOA_HOUSEKEEPING_ATTRS
- Listing source url Https://www.realtor.ca/real-estate/28732520/13712-63-st-nw-edmonton-york
- Listing type identifier Idx
The Home Overview listing data and Property Description above are provided by the Canadian Real Estate Association (CREA). All other information is provided by Houseful and its affiliates.

Lock your rate with RBC pre-approval
Mortgage rate is for illustrative purposes only. Please check RBC.com/mortgages for the current mortgage rates
$-1,133
/ Month25 Years fixed, 20% down payment, % interest
$
$
$
%
$
%

Schedule a viewing
No obligation or purchase necessary, cancel at any time

