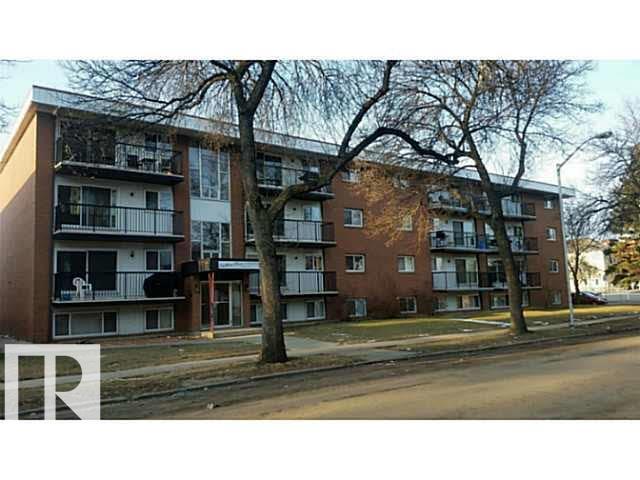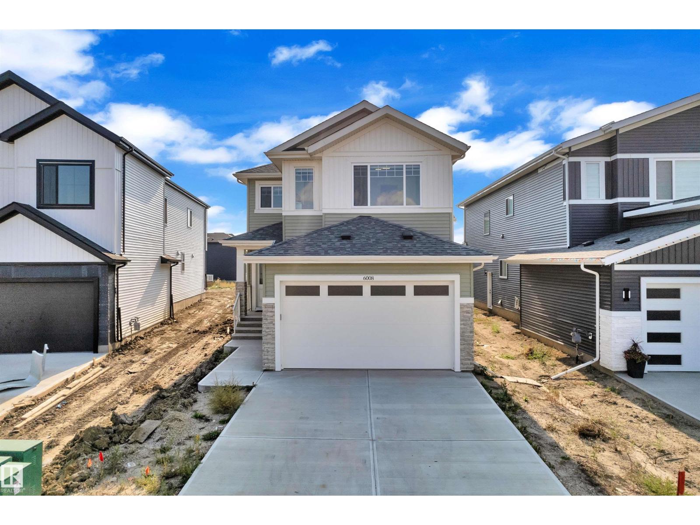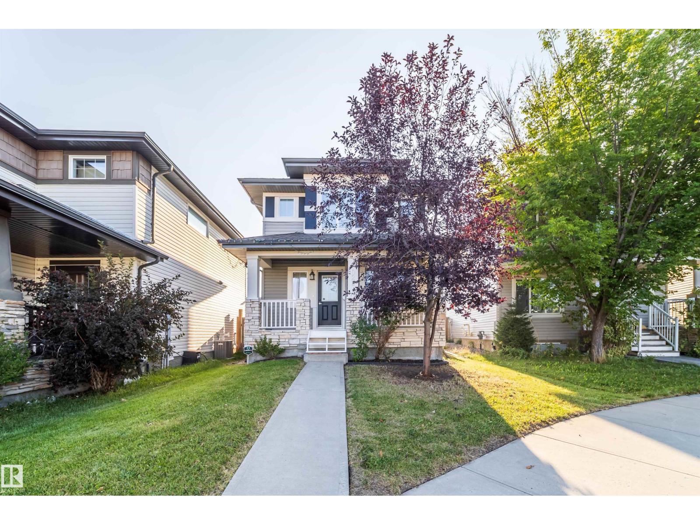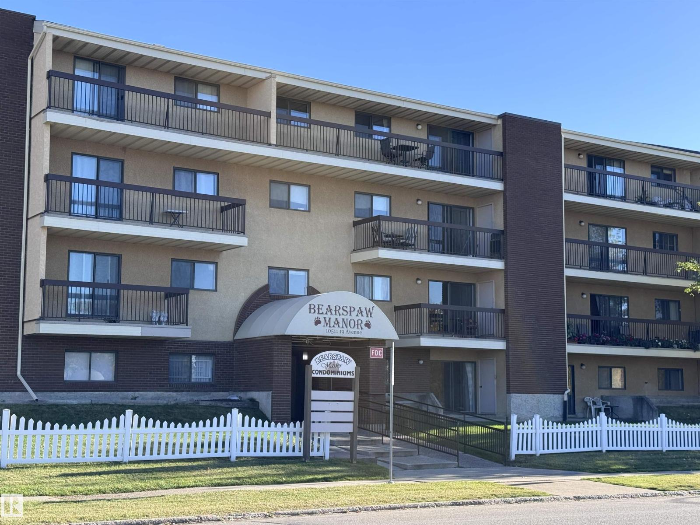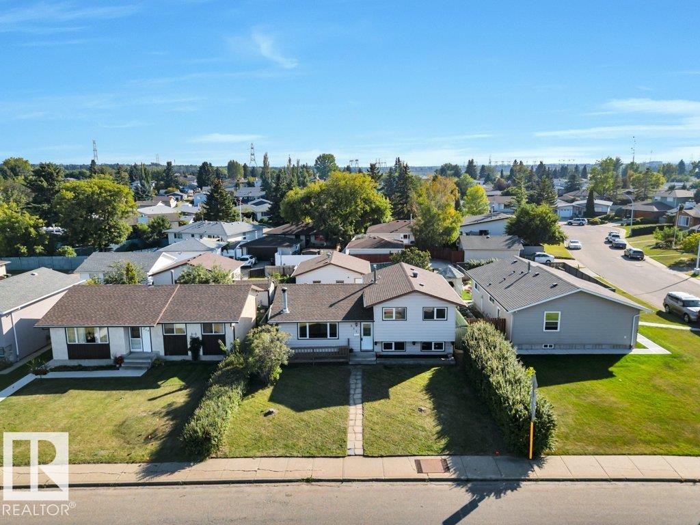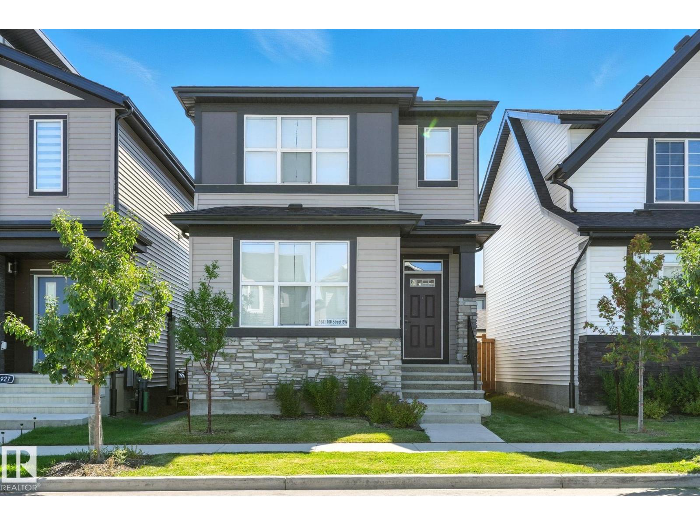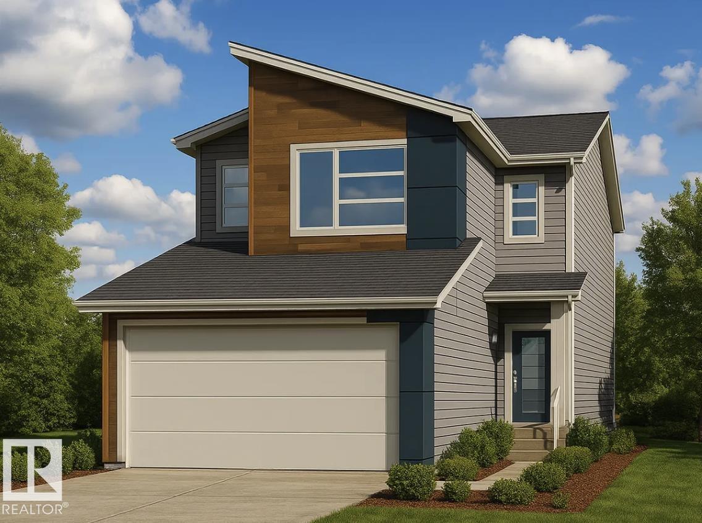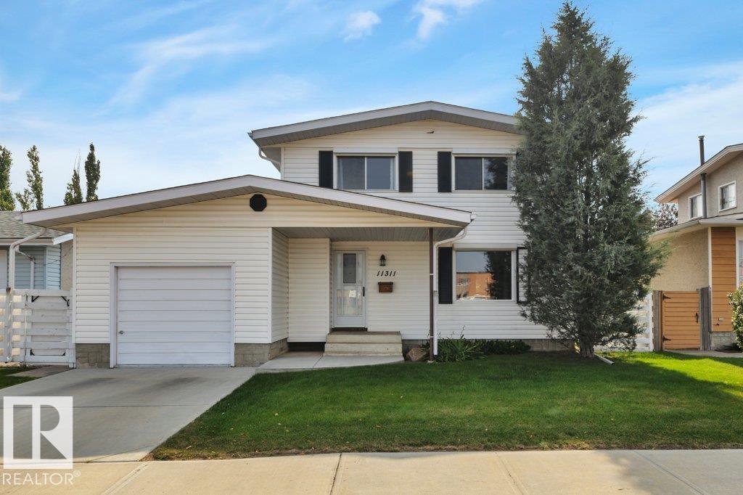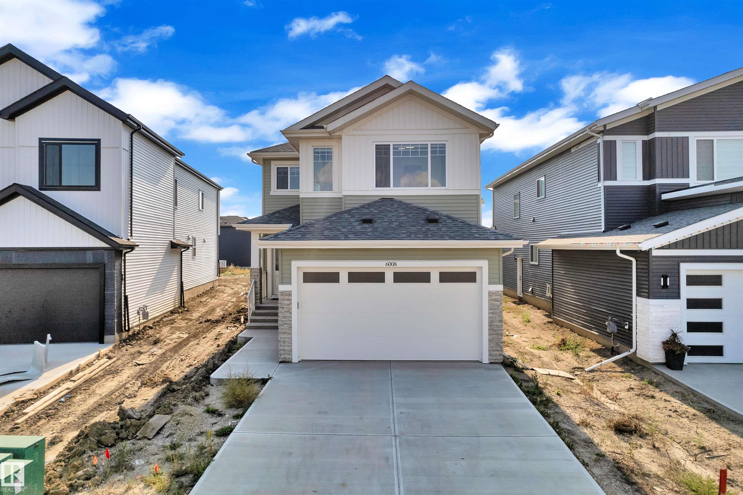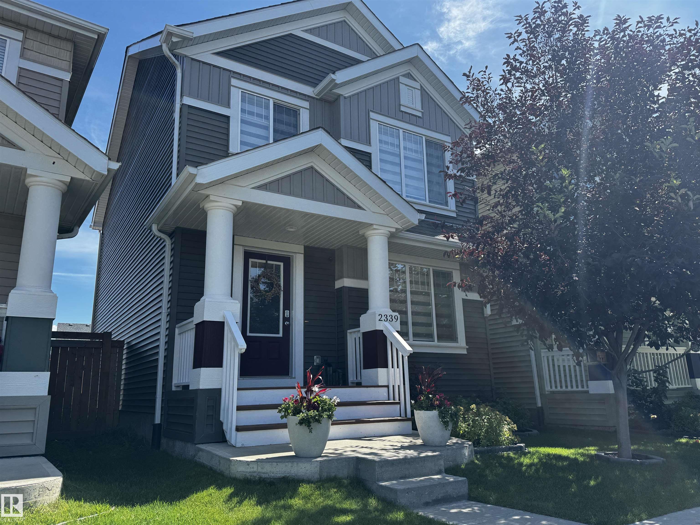- Houseful
- AB
- Edmonton
- Charlesworth
- 63 St Sw Unit 139 St
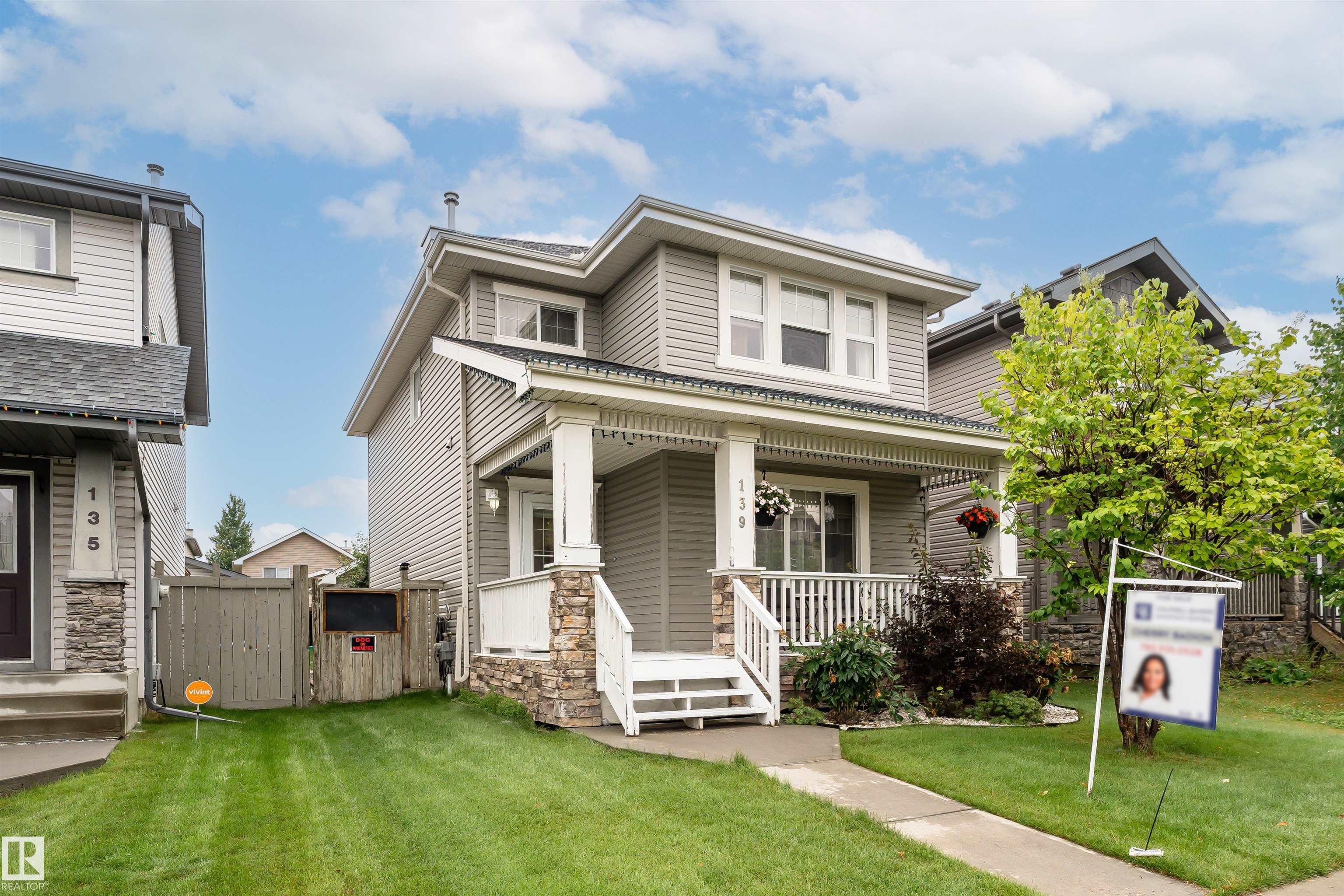
Highlights
Description
- Home value ($/Sqft)$327/Sqft
- Time on Houseful27 days
- Property typeResidential
- Style2 storey
- Neighbourhood
- Median school Score
- Lot size3,502 Sqft
- Year built2006
- Mortgage payment
NEW SHINGLES, FRESHLY PAINTED, 6 bedrooms, 4 bathrooms. Boasting over 2,100 sq ft of living space, this beautifully maintained home is nestled in a family-friendly neighborhood. With The main floor features a versatile flex room—perfect as a bedroom, home office, or guest space. Enjoy the open-concept layout, ideal for entertaining and everyday living. Step inside to a bright, open-concept layout that invites natural light and creates a warm, welcoming atmosphere—ideal for entertaining or simply enjoying everyday life. Outside, unwind on the expansive, well-maintained deck, where you can host summer BBQs, sip your morning coffee, or relax under the stars. On clear nights, the serene setting even offers views of the Northern Lights, adding a magical touch to this tranquil retreat. This is yours. WELCOME HOME!
Home overview
- Heat type Forced air-1, natural gas
- Foundation Concrete perimeter
- Roof Asphalt shingles
- Exterior features Commercial, fenced, playground nearby
- Has garage (y/n) Yes
- Parking desc Double garage detached
- # full baths 3
- # half baths 1
- # total bathrooms 4.0
- # of above grade bedrooms 6
- Flooring Carpet, linoleum, softwood
- Appliances Dishwasher-built-in, dryer, garage control, garage opener, hood fan, refrigerator, stove-electric, washer
- Interior features Ensuite bathroom
- Community features See remarks
- Area Edmonton
- Zoning description Zone 53
- Elementary school Menisa elementary school
- High school J.percy page
- Middle school St. clement
- Lot desc Rectangular
- Lot size (acres) 325.35
- Basement information None, finished
- Building size 1452
- Mls® # E4452199
- Property sub type Single family residence
- Status Active
- Kitchen room 39.8m X 28.7m
- Master room 36m X 44.8m
- Bedroom 3 29.3m X 39.6m
- Bedroom 2 38.1m X 27.7m
- Family room 48.1m X 50.5m
Level: Basement - Dining room 32.7m X 42.7m
Level: Main - Living room 49.8m X 33.7m
Level: Main
- Listing type identifier Idx

$-1,267
/ Month

