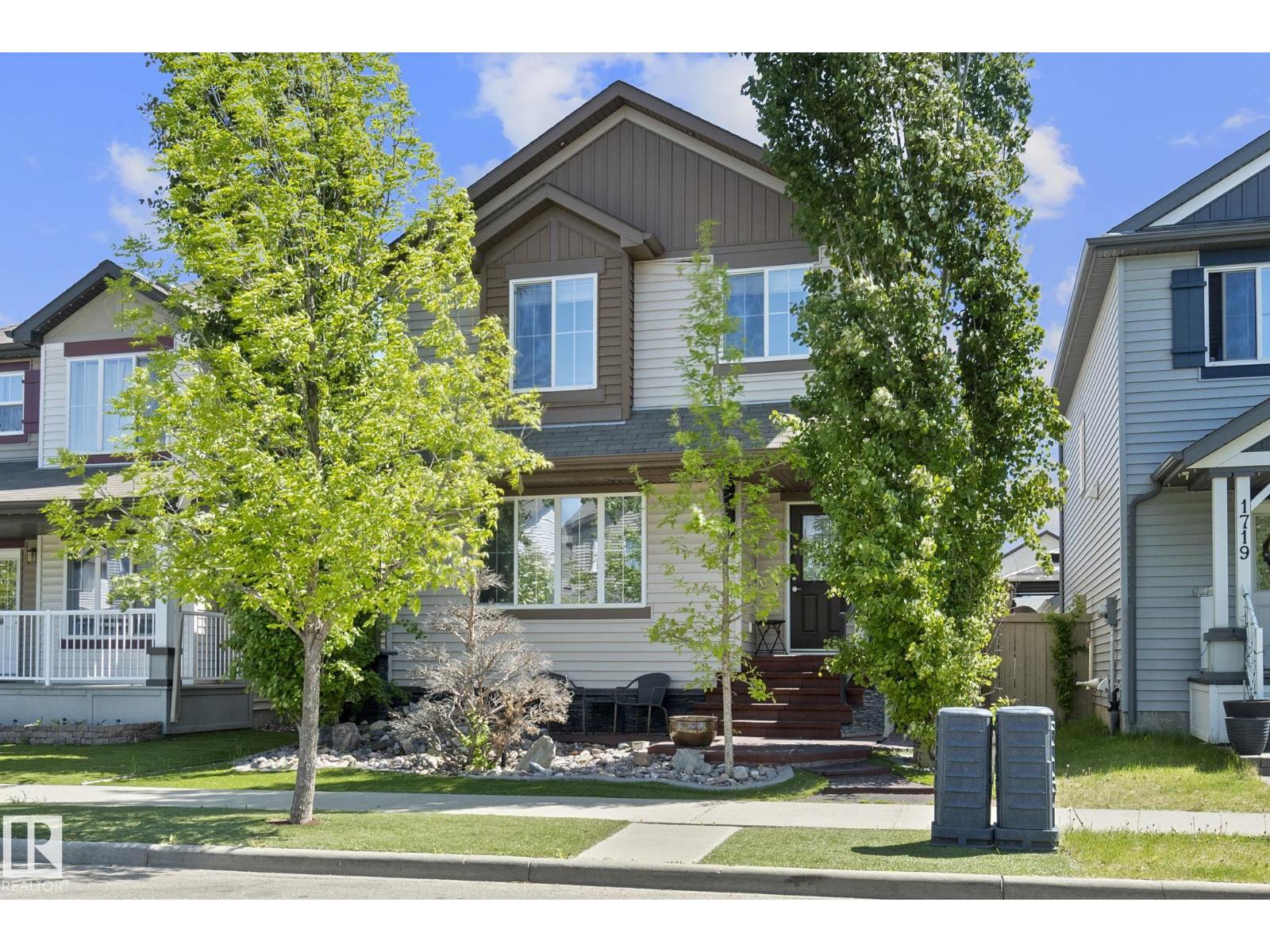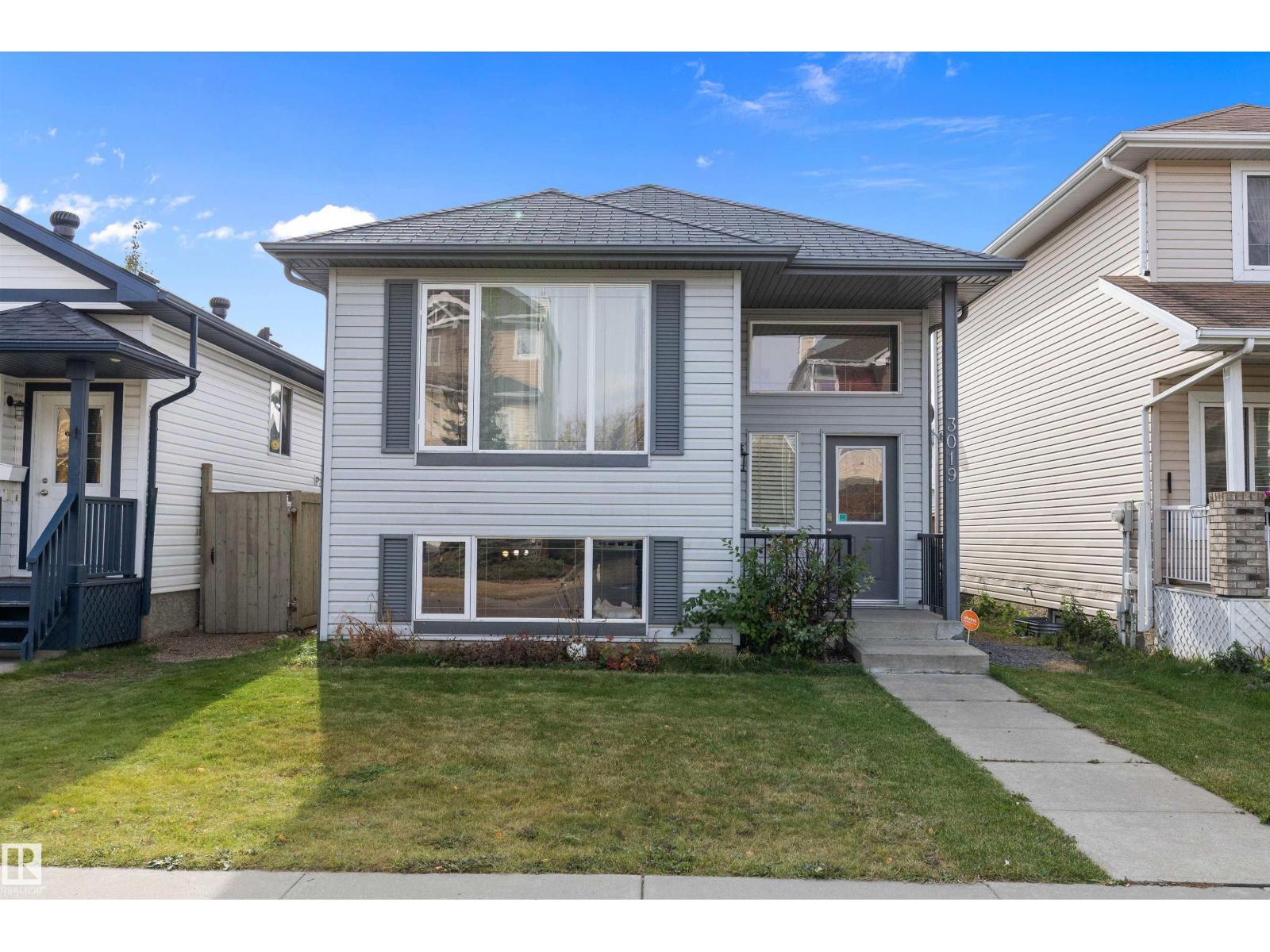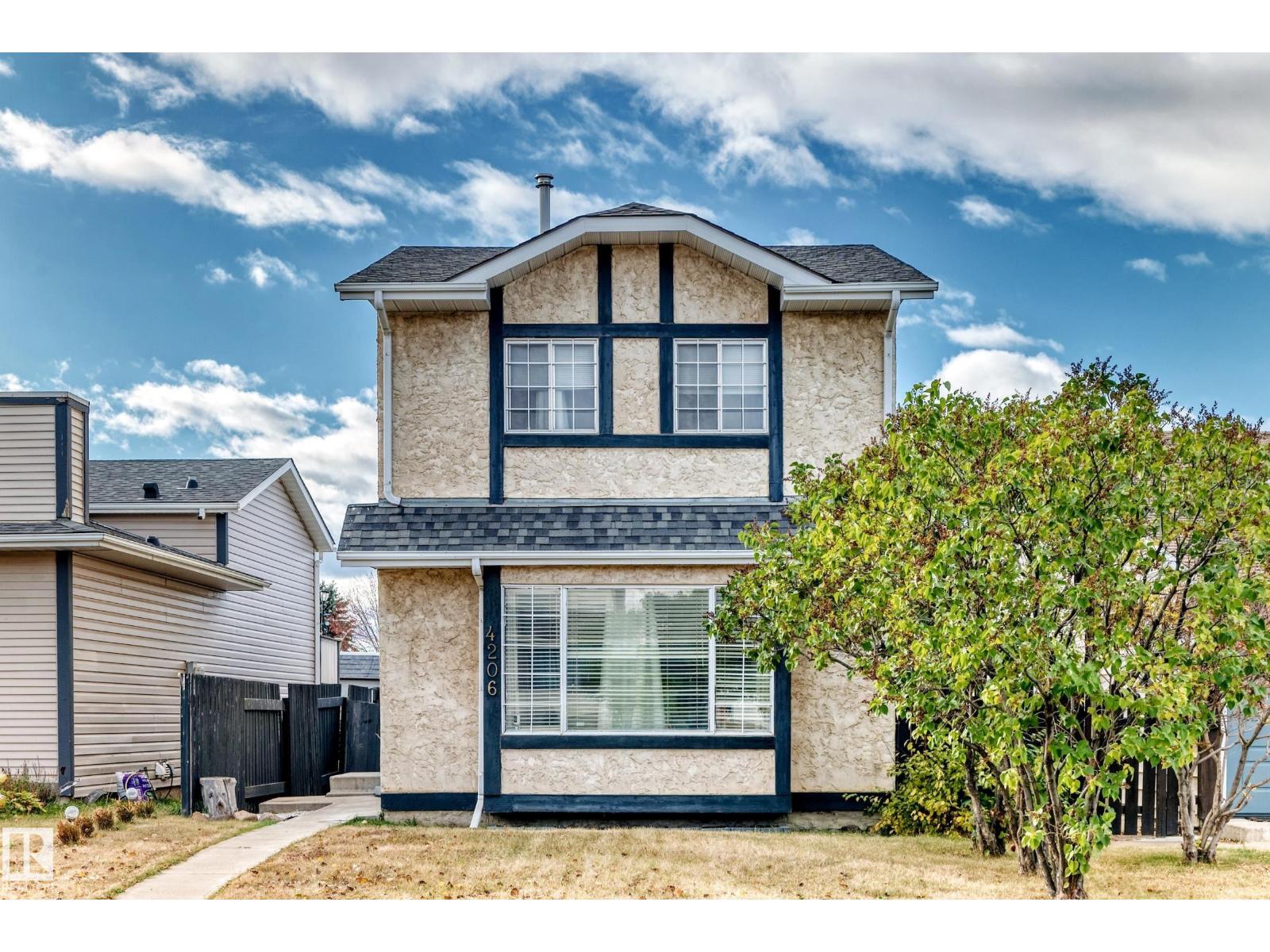
Highlights
Description
- Home value ($/Sqft)$390/Sqft
- Time on Houseful52 days
- Property typeSingle family
- Neighbourhood
- Median school Score
- Lot size3,503 Sqft
- Year built2010
- Mortgage payment
This fully finished two-storey stunner is loaded with upgrades and lifestyle features that set it apart. From the moment you arrive, the low-maintenance yard welcomes you with a custom gas firepit and built-in gas BBQ, perfect for entertaining without the upkeep. Inside, you’ll find an executive-inspired layout featuring a gorgeous three-sided fireplace, gleaming granite countertops, and stainless steel appliances that add style and function to the heart of the home. The LEGAL basement suite boasts 9' ceilings and offers a turnkey rental opportunity or private guest quarters. Upstairs, prepare to be amazed—the primary suite is a luxurious retreat unlike anything you've seen. Pamper yourself in the aromatherapy steam shower, soak in the corner tub, and enjoy the comfort of a heated toilet in your spa-inspired ensuite. The oversized 22x26 garage features double doors and a versatile loft space with potential for a future garden suite. This home truly has it all: style, space, and smart investment appeal! (id:63267)
Home overview
- Cooling Central air conditioning
- Heat type Forced air
- # total stories 2
- Fencing Fence
- # parking spaces 4
- Has garage (y/n) Yes
- # full baths 3
- # half baths 1
- # total bathrooms 4.0
- # of above grade bedrooms 4
- Subdivision Walker
- Lot dimensions 325.42
- Lot size (acres) 0.08041018
- Building size 1475
- Listing # E4455436
- Property sub type Single family residence
- Status Active
- Family room 3.85m X 2.93m
Level: Basement - Utility 1.91m X 1.88m
Level: Basement - 2nd kitchen 3.85m X 2.87m
Level: Basement - 4th bedroom 3.76m X 2.8m
Level: Basement - Dining room 4.17m X 2.68m
Level: Main - Kitchen 4.09m X 3.23m
Level: Main - Living room 4.48m X 4.4m
Level: Main - 2nd bedroom 3.14m X 3.18m
Level: Upper - Primary bedroom 4.1m X 4.13m
Level: Upper - 3rd bedroom 3.18m X 3.04m
Level: Upper
- Listing source url Https://www.realtor.ca/real-estate/28793878/1715-63-st-sw-edmonton-walker
- Listing type identifier Idx

$-1,533
/ Month












