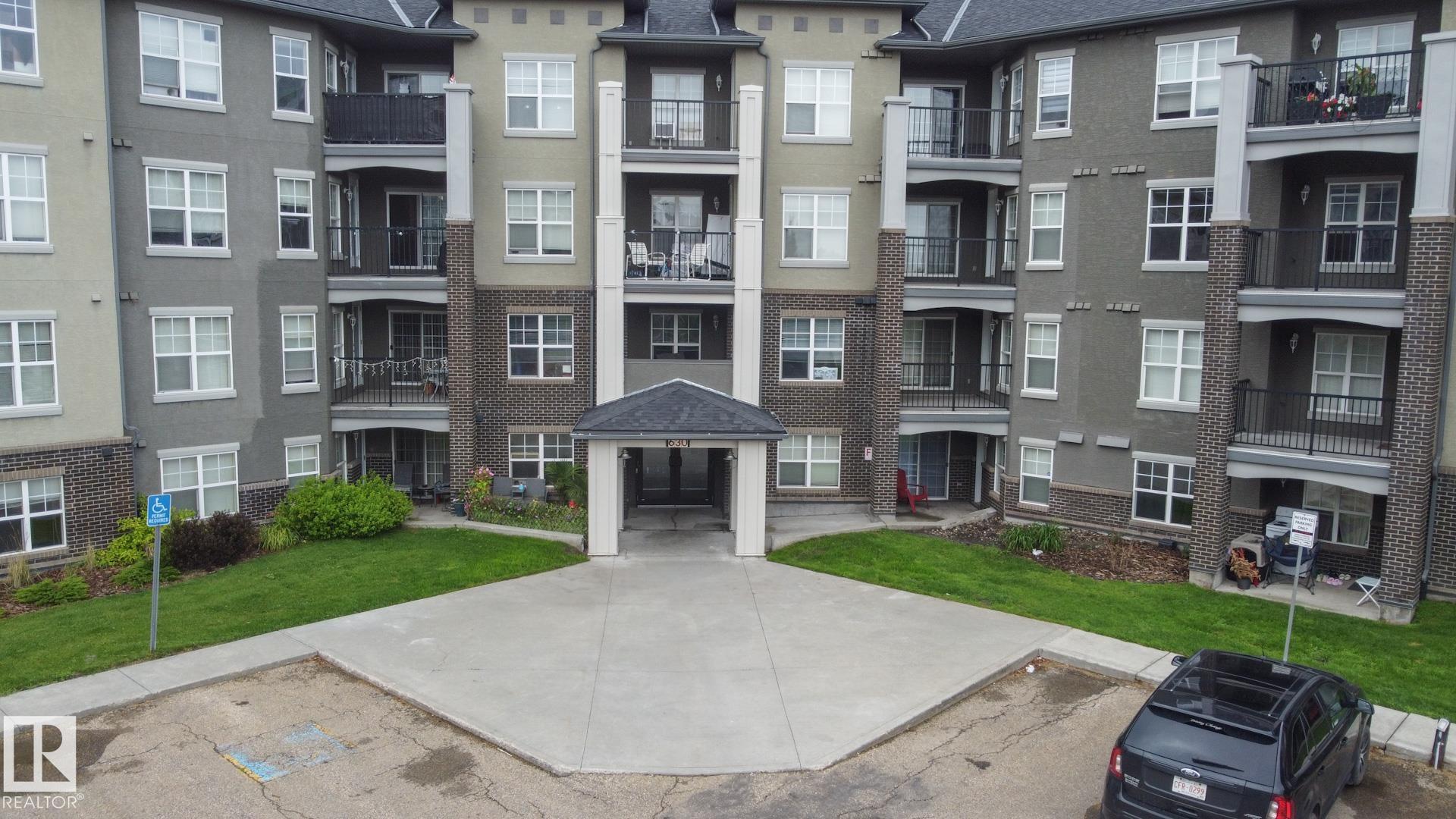This home is hot now!
There is over a 81% likelihood this home will go under contract in 12 days.

Welcome to your new oasis! This beautifully appointed 1-bedroom, 1-bathroom condo features a new luxury vinyl plank, bright, open-concept layout with a spacious living area and a functional kitchen. Enjoy the convenience of in-suite laundry and a primary suite with a walk-through closet leading to a luxurious 4-piece en-suite. Step out onto your expansive balcony, perfect for morning coffee or evening relaxation, overlooking a quiet parking lot. The building is professionally managed, complete with elevators and heated, secured underground parking (#264). Located just minutes from the international airport and a 5-minute bus ride to the Century Park LRT station, you’ll have easy access to shopping, schools, parks, and all amenities. Being one turn off the Anthony Henday, commuting is a breeze. This condo also offers a fantastic rental pool opportunity, making it ideal for investors or homeowners. With low condo fees of $437.85 that include heat, electricity, and power- you can live with minimal expenses!

