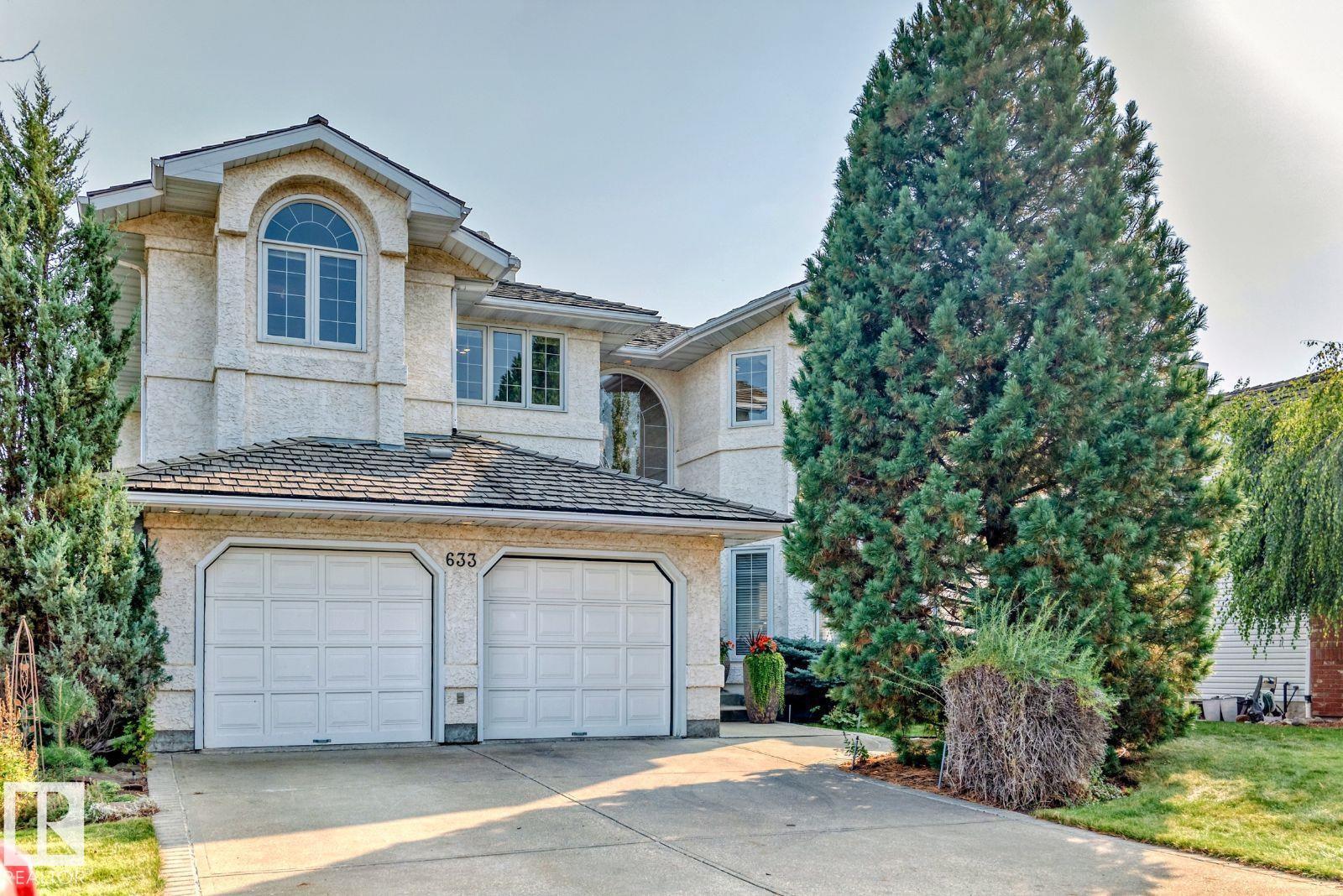This home is hot now!
There is over a 94% likelihood this home will go under contract in 15 days.

Dream location with 3 levels of large south-facing windows backing onto a beautiful park-like setting with ravine trails & quick access to Whitemud & Terwillegar Dr. This stunning 2-storey with walkout basement features soaring 18’ ceilings in the great room, oversized windows & an open-concept layout perfect for entertaining. Kitchen includes premium Bosch fridge, bar fridge, coffee station, oven, microwave & dishwasher, plus a spacious eating area beside patio doors opening onto a large glass-enclosed deck. Main floor also offers a formal dining room & office. Upstairs features the luxurious master suite overlooking the park, spa-like ensuite with freestanding tub, extra-large vanity & separate shower, plus 2 extra bedrooms & music/library space. Walkout basement includes a full-width family room with views of the fenced yard & the park, a bedroom, bathroom & food-prep area. This non-smoking, pet-free & exceptionally maintained home offers privacy, elegance & easy downtown access in an ideal location. (id:63267)

