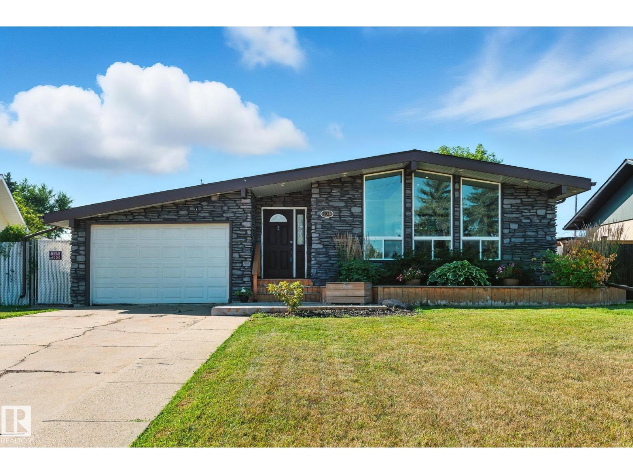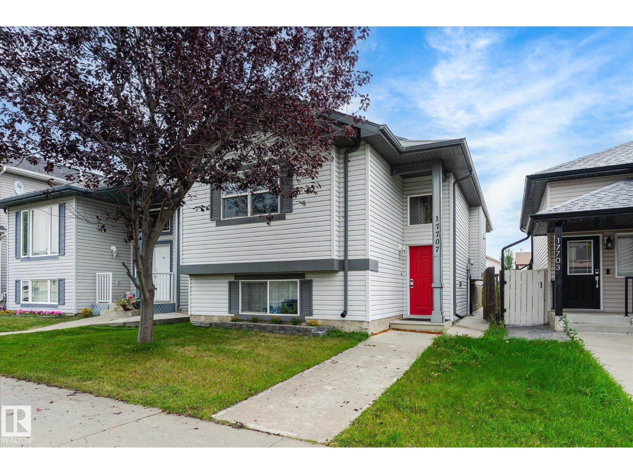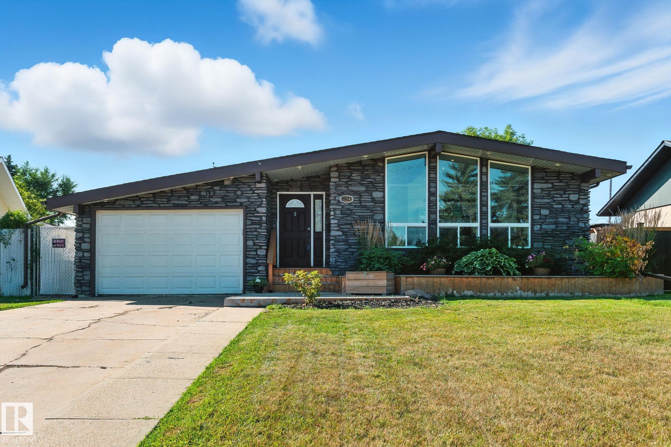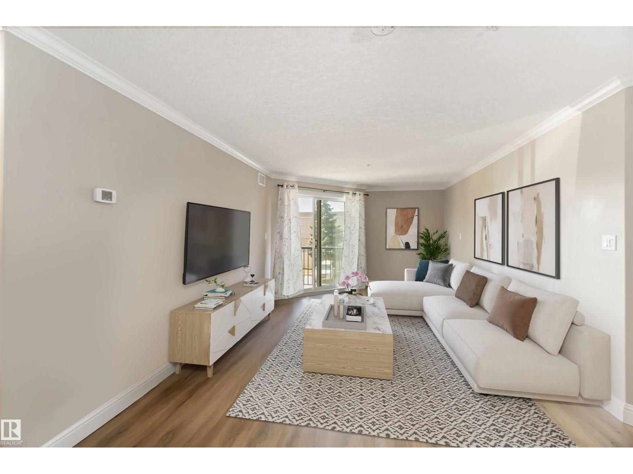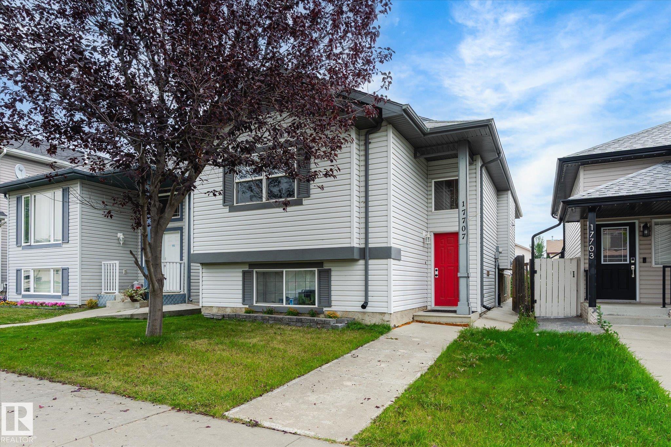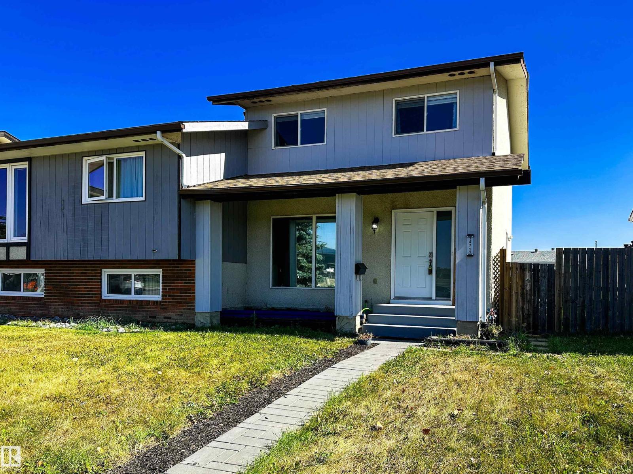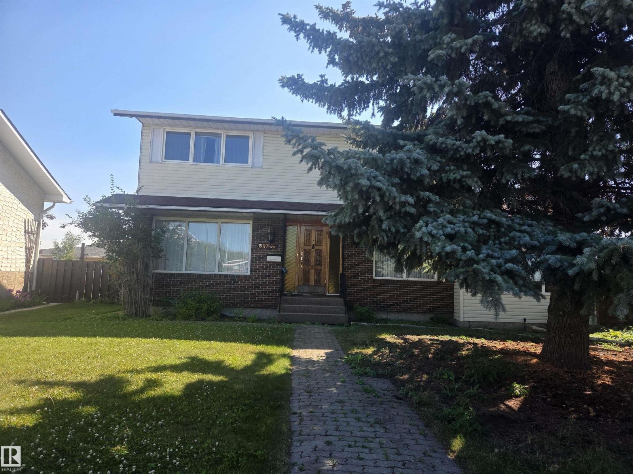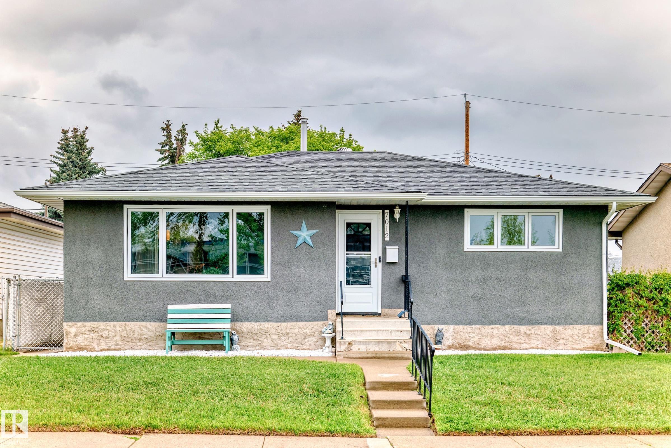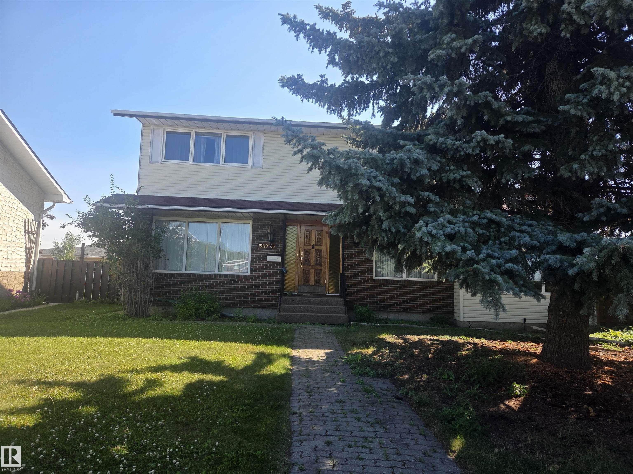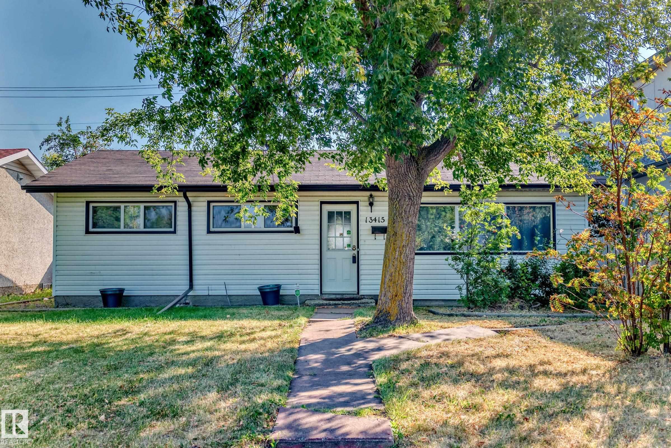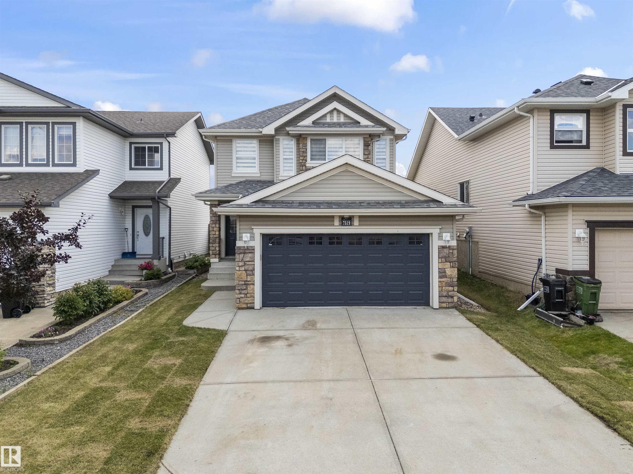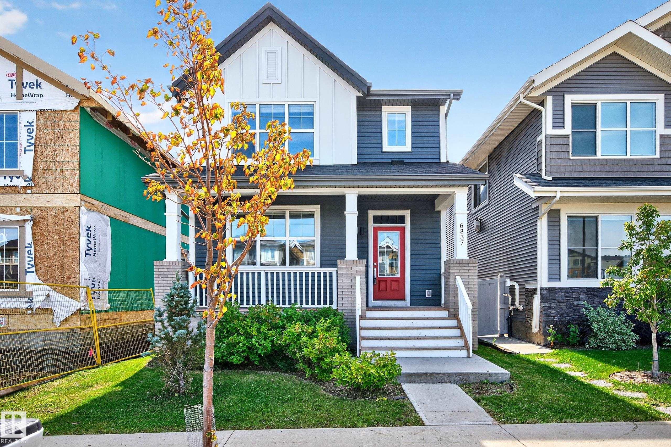
Highlights
Description
- Home value ($/Sqft)$370/Sqft
- Time on Houseful9 days
- Property typeResidential
- Style2 storey
- Neighbourhood
- Median school Score
- Lot size3,369 Sqft
- Year built2021
- Mortgage payment
Rare & unique opportunity to own this stunning former show-home, crafted by Homes By Avi, in the heart of Griesbach. Property features a 1781 sq/ft, 2 storey home with charming front porch PLUS backyard detached garage with enchanting 646 sq/ft fully functioning SUITE by builder. (Garage suite showcases full kitchen, living room, bedroom & 4pc bath/laundry). Main home features 3 upper-level bedrooms, 2.5 bathrooms & main level pocket office. This set up is perfect for today’s multigenerational families or investors & has tremendous potential with numerous investment options. Upgrades throughout entire home; electric fireplace with glass tile surround, luxury vinyl plank flooring, upgraded carpet, feature walls, separate side entrance for future basement development & desired neutral tonnes throughout. Chef’s kitchen is complete with upscale cabinetry, quartz countertops, SS appliances, large centre island, pantry & back mudroom/powder-room. Step-down deck to fully fenced, landscaped yard. MUST SEE HOME!!
Home overview
- Heat type Forced air-1, natural gas
- Foundation Concrete perimeter
- Roof Asphalt shingles
- Exterior features Back lane, fenced, landscaped, paved lane, picnic area, playground nearby, public transportation, schools, shopping nearby
- # parking spaces 4
- Has garage (y/n) Yes
- Parking desc Double garage detached, rear drive access, see remarks
- # full baths 3
- # half baths 1
- # total bathrooms 4.0
- # of above grade bedrooms 4
- Flooring Carpet, ceramic tile, vinyl plank
- Appliances Air conditioning-central, microwave hood fan, oven-microwave, window coverings, dryer-two, refrigerators-two, stoves-two, washers-two
- Has fireplace (y/n) Yes
- Interior features Ensuite bathroom
- Community features Air conditioner, ceiling 9 ft., deck, detectors smoke, front porch, guest suite, hot water electric, television connection, vinyl windows, see remarks, hrv system
- Area Edmonton
- Zoning description Zone 27
- Directions E022914
- Elementary school Major-general griesbach
- High school Queen elizabeth school
- Middle school Major-general griesbach
- Lot desc Rectangular
- Lot size (acres) 313.02
- Basement information Full, unfinished
- Building size 1782
- Mls® # E4454804
- Property sub type Single family residence
- Status Active
- Virtual tour
- Bedroom 2 10.7m X 10.1m
- Other room 3 13.5m X 9.8m
- Other room 1 7.2m X 6.7m
- Bedroom 3 10.3m X 11.3m
- Other room 2 10m X 12.6m
- Master room 13.4m X 12.2m
- Kitchen room 13.4m X 11.8m
- Bedroom 4 8.6m X 13.8m
- Dining room 13.4m X 10m
Level: Main - Living room 13.4m X 15.8m
Level: Main - Family room 11.8m X 14.1m
Level: Upper
- Listing type identifier Idx

$-1,760
/ Month

