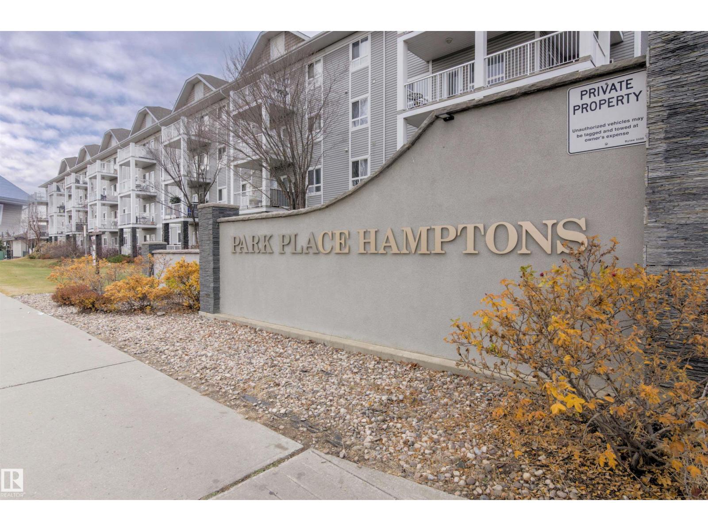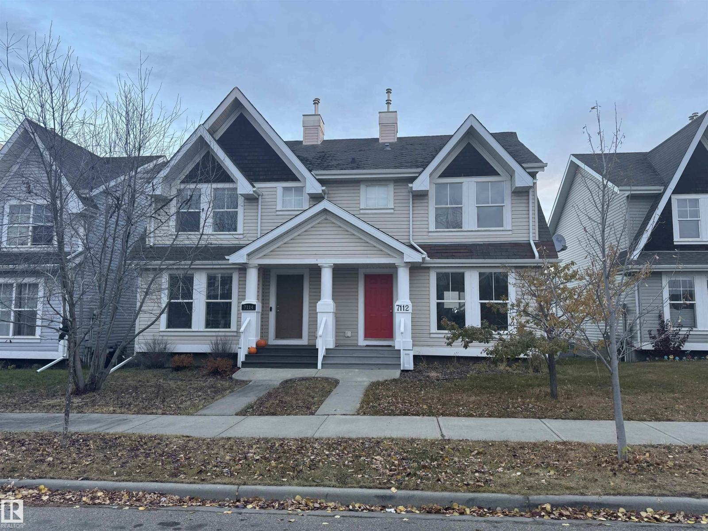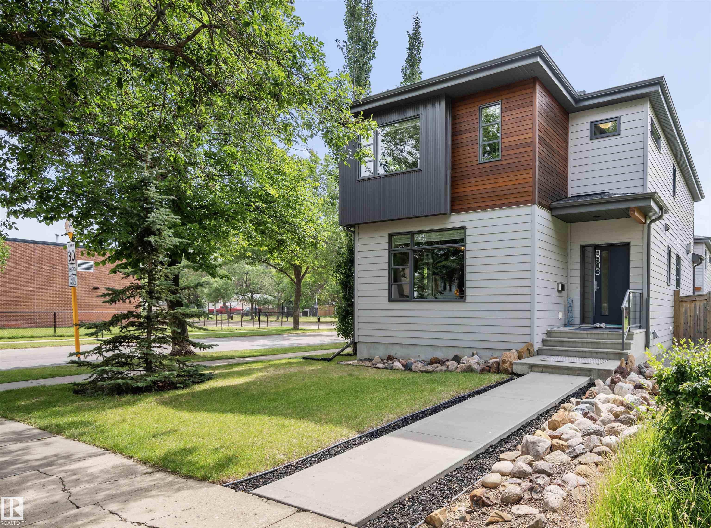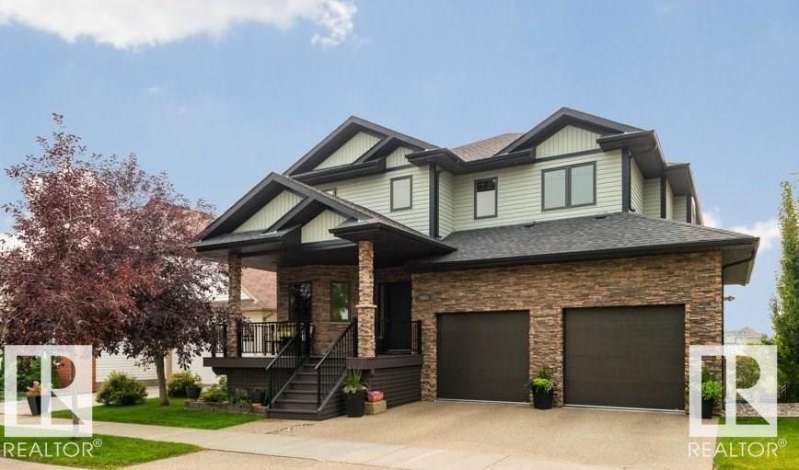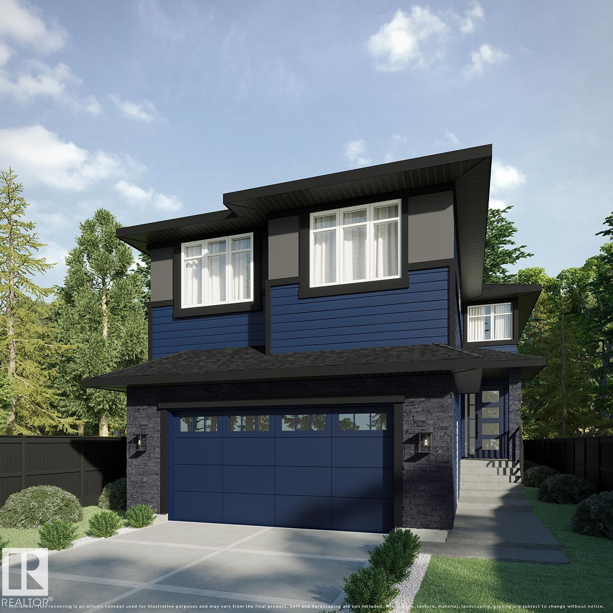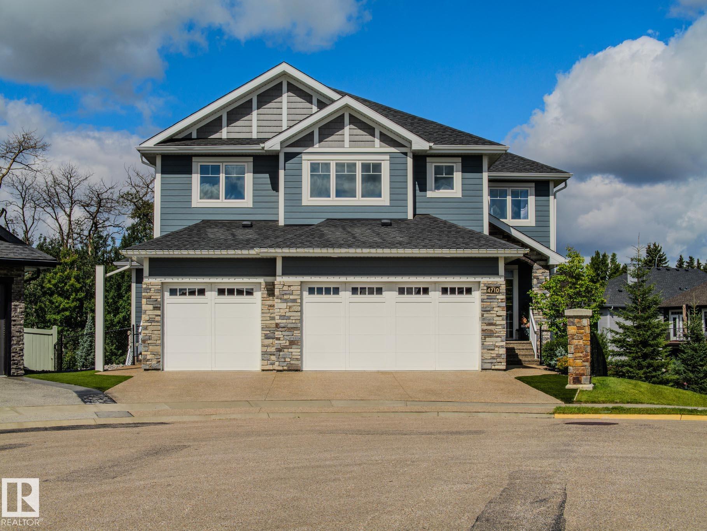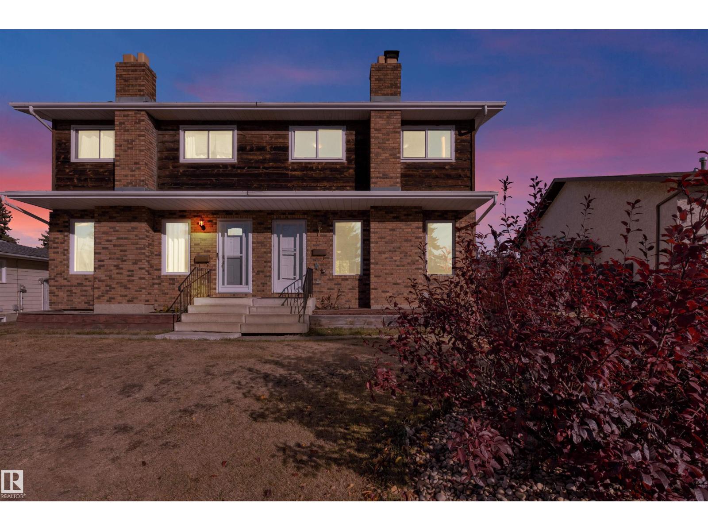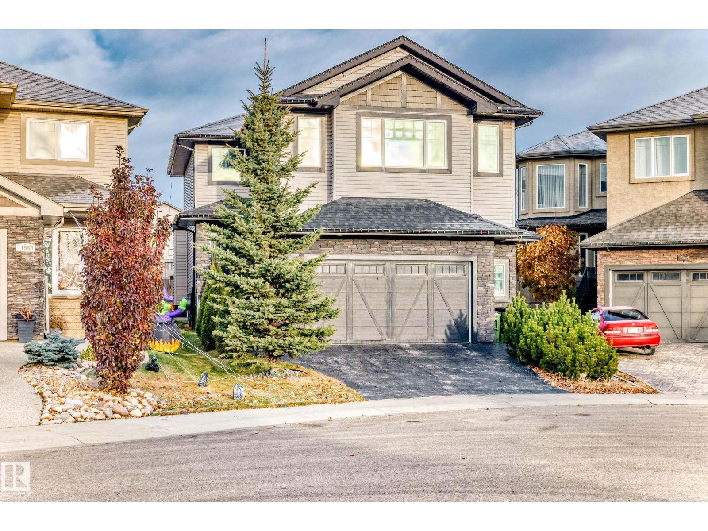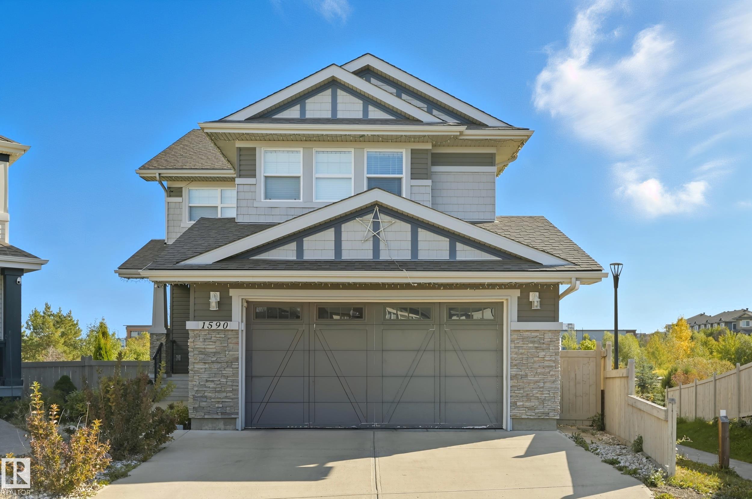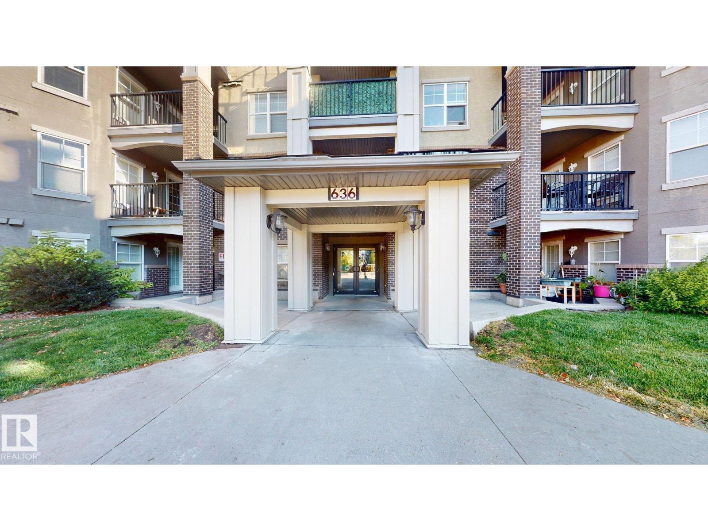
636 Mcallister Loop Southwest #313
For Sale
51 Days
$145,000
1 beds
1 baths
601 Sqft
636 Mcallister Loop Southwest #313
For Sale
51 Days
$145,000
1 beds
1 baths
601 Sqft
Highlights
This home is
79%
Time on Houseful
51 Days
School rated
6.8/10
Edmonton
10.35%
Description
- Home value ($/Sqft)$241/Sqft
- Time on Houseful51 days
- Property typeSingle family
- Neighbourhood
- Median school Score
- Lot size724 Sqft
- Year built2003
- Mortgage payment
Welcome to MacEwan Village, built in 2003! This spacious 1 bedroom and 1 full bath condo offers over 600 square feet of living space, complete with in-suite laundry, a covered balcony, and heated underground parking. Located in the desirable community of MacEwan, all utilities are included in the condo fees (heat, electricity, water, and sewer). Conveniently close to schools, Ellerslie Shopping Centre, Anthony Henday, and plenty of green space. (id:63267)
Home overview
Amenities / Utilities
- Heat type Baseboard heaters
Exterior
- Has garage (y/n) Yes
Interior
- # full baths 1
- # total bathrooms 1.0
- # of above grade bedrooms 1
Location
- Subdivision Macewan
Lot/ Land Details
- Lot dimensions 67.25
Overview
- Lot size (acres) 0.016617248
- Building size 601
- Listing # E4457492
- Property sub type Single family residence
- Status Active
Rooms Information
metric
- Primary bedroom 4.41m X 3.08m
Level: Main - Kitchen 2.81m X 2.28m
Level: Main - Living room 6.43m X 3.29m
Level: Main
SOA_HOUSEKEEPING_ATTRS
- Listing source url Https://www.realtor.ca/real-estate/28855537/313-636-mcallister-lo-sw-edmonton-macewan
- Listing type identifier Idx
The Home Overview listing data and Property Description above are provided by the Canadian Real Estate Association (CREA). All other information is provided by Houseful and its affiliates.

Lock your rate with RBC pre-approval
Mortgage rate is for illustrative purposes only. Please check RBC.com/mortgages for the current mortgage rates
$51
/ Month25 Years fixed, 20% down payment, % interest
$438
Maintenance
$
$
$
%
$
%

Schedule a viewing
No obligation or purchase necessary, cancel at any time
Nearby Homes
Real estate & homes for sale nearby

