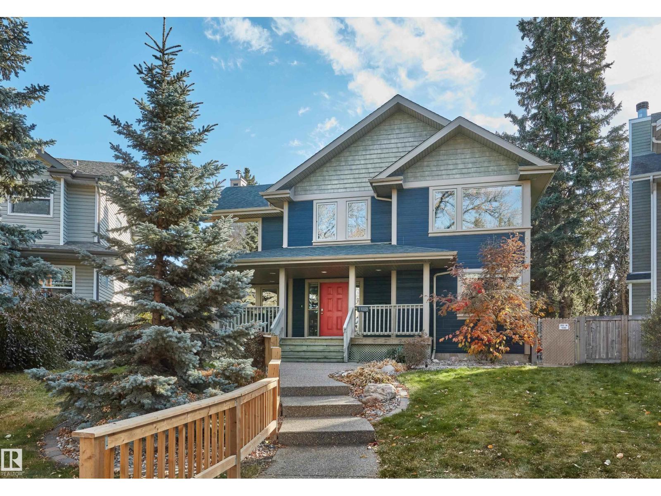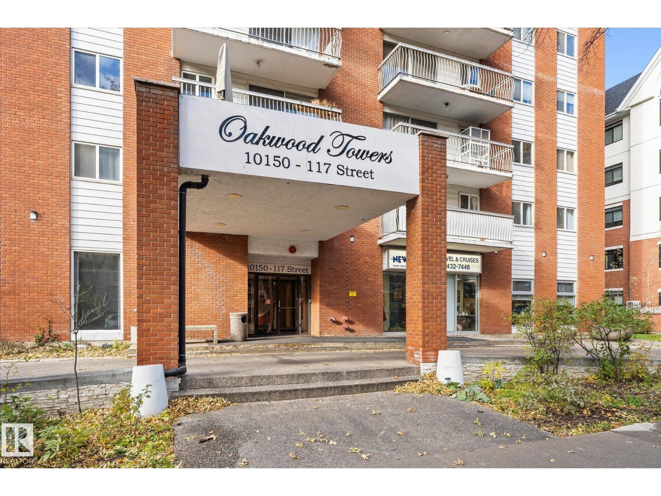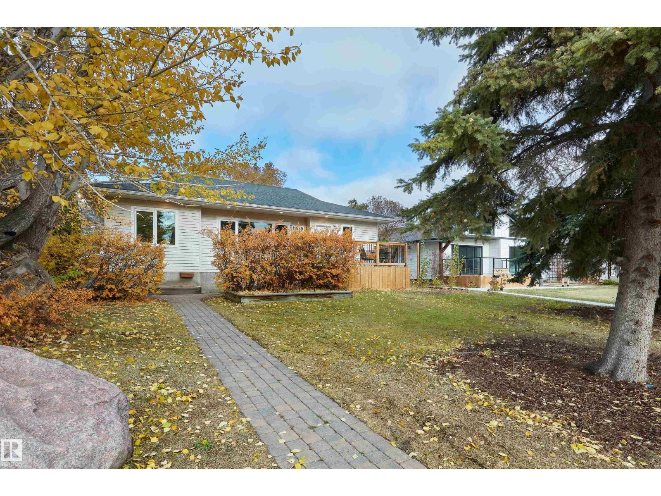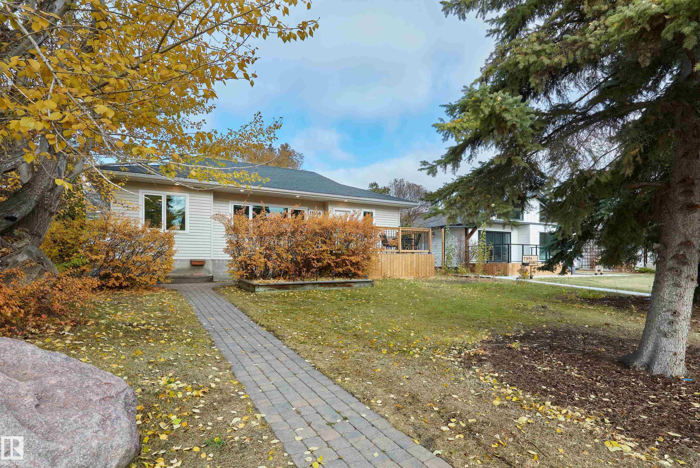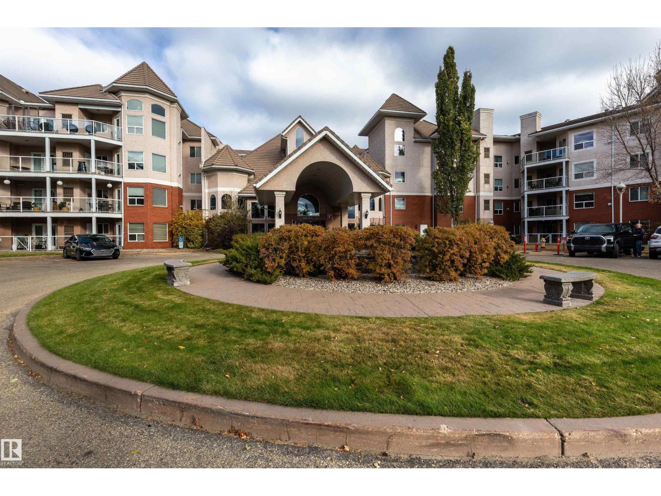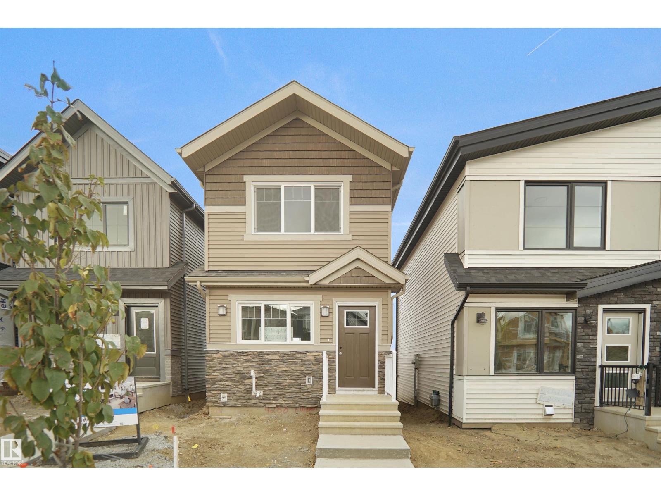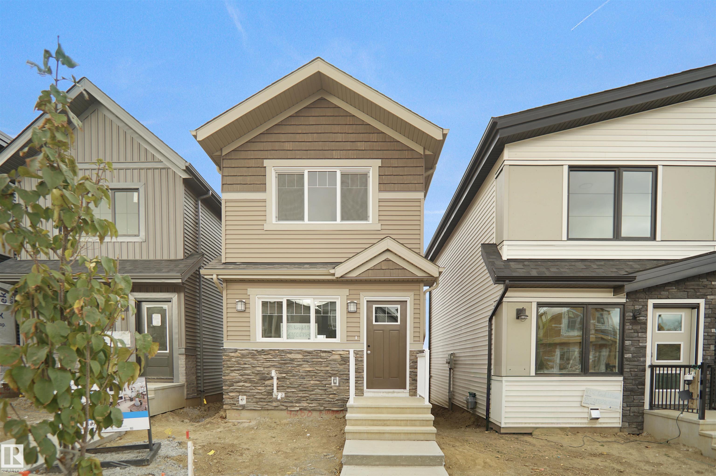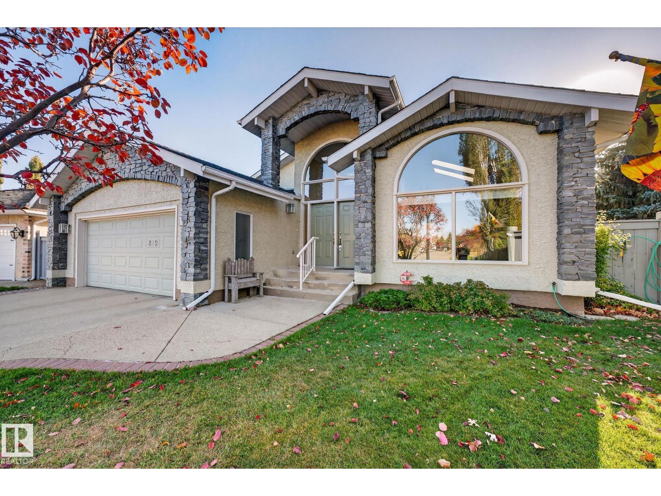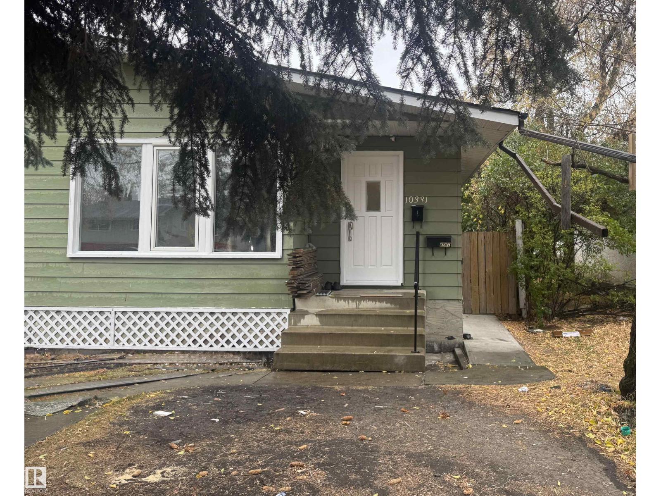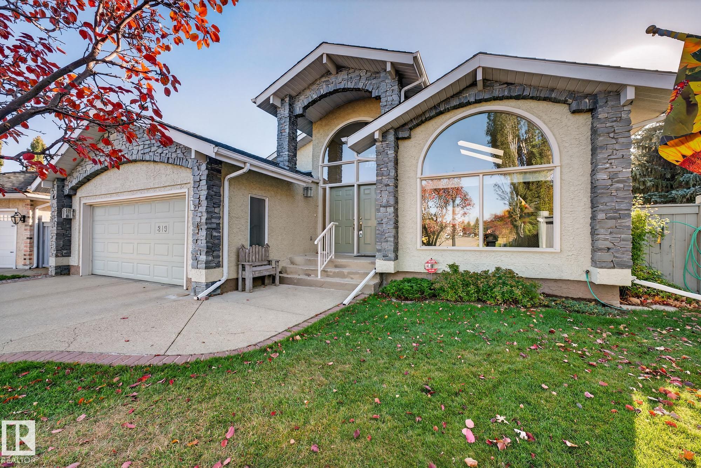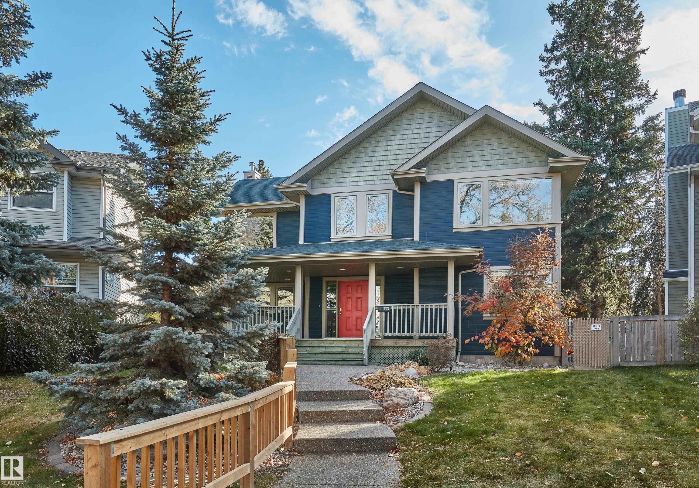
64 Av Nw Unit 11003 Ave
64 Av Nw Unit 11003 Ave
Highlights
Description
- Home value ($/Sqft)$480/Sqft
- Time on Housefulnew 3 hours
- Property typeResidential
- Style2 storey
- Neighbourhood
- Median school Score
- Lot size0.27 Acre
- Year built2004
- Mortgage payment
Welcome to this beautifully crafted 2,500 sq. ft. two-storey, perfectly situated on a 12,000 sq. ft. pie-shaped lot on Parkallen’s coveted inner loop. Framed by mature boulevard trees & surrounded by wonderful neighbours, this 20-year-young infill was done right! Soaring cathedral ceilings & windows in the great room complement an open-concept layout perfect for family living and entertaining. The main floor features a large island kitchen w/ breakfast bar, walk-in pantry, mudroom, laundry room, office, and full bath. Upstairs, you’ll find generous bedrooms and thoughtful design details throughout, while the fully finished basement adds even more flexible living space. With 5 bedrooms, 4 full baths, RV parking, and two garages, this property offers rare versatility and exceptional functionality. Enjoy the vibrant Parkallen lifestyle with cafés, ice cream, daycare, and one of the city’s best playgrounds all within minutes. Excellent schools and a preschool just a block away make this the ideal family home!
Home overview
- Heat type Forced air-1, natural gas
- Foundation Concrete perimeter
- Roof Asphalt shingles
- Exterior features Back lane, fenced, landscaped, playground nearby, public transportation, schools, shopping nearby
- # parking spaces 6
- Has garage (y/n) Yes
- Parking desc Double garage detached, rv parking, single garage detached
- # full baths 4
- # total bathrooms 4.0
- # of above grade bedrooms 5
- Flooring Carpet, ceramic tile, hardwood
- Appliances Dishwasher-built-in, dryer, garage opener, stove-countertop electric, washer, window coverings, refrigerators-two, garage heater
- Has fireplace (y/n) Yes
- Interior features Ensuite bathroom
- Community features Deck
- Area Edmonton
- Zoning description Zone 15
- Directions E017009
- Elementary school Parkallen
- High school Strathcona
- Middle school Mckernan
- Lot desc Pie shaped
- Lot size (acres) 1103.02
- Basement information Full, finished
- Building size 2490
- Mls® # E4463513
- Property sub type Single family residence
- Status Active
- Virtual tour
- Master room 13m X 12.4m
- Other room 1 12.8m X 11.1m
- Other room 2 8.6m X 5.2m
- Bedroom 3 12.2m X 11.5m
- Kitchen room 14m X 13.5m
- Other room 4 11.7m X 11.6m
- Other room 6 31.7m X 30m
- Bedroom 2 13m X 11.6m
- Other room 5 9.1m X 5.4m
- Other room 3 9.5m X 6.3m
- Bedroom 4 14.4m X 11.1m
- Bonus room 12.3m X 8.9m
- Dining room 15.6m X 11.4m
Level: Main - Living room 19.9m X 17m
Level: Main
- Listing type identifier Idx

$-3,187
/ Month

