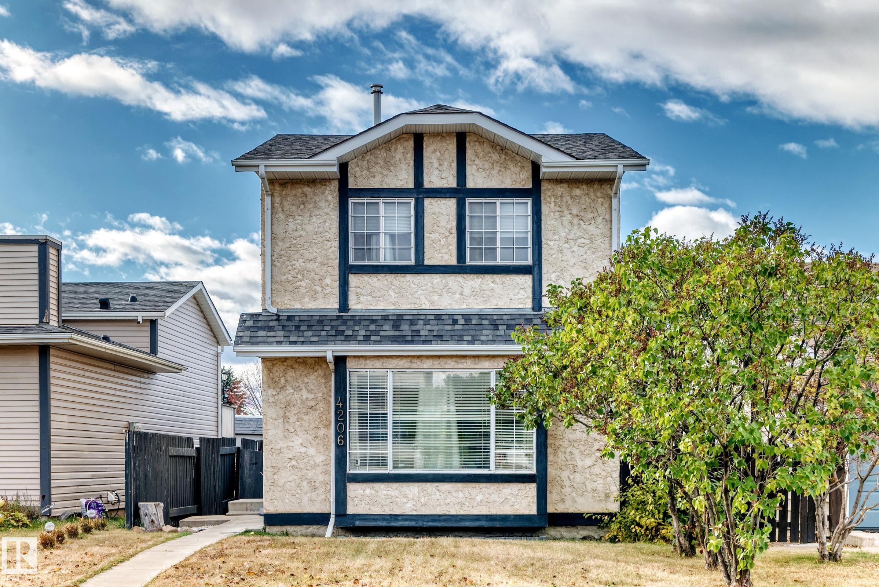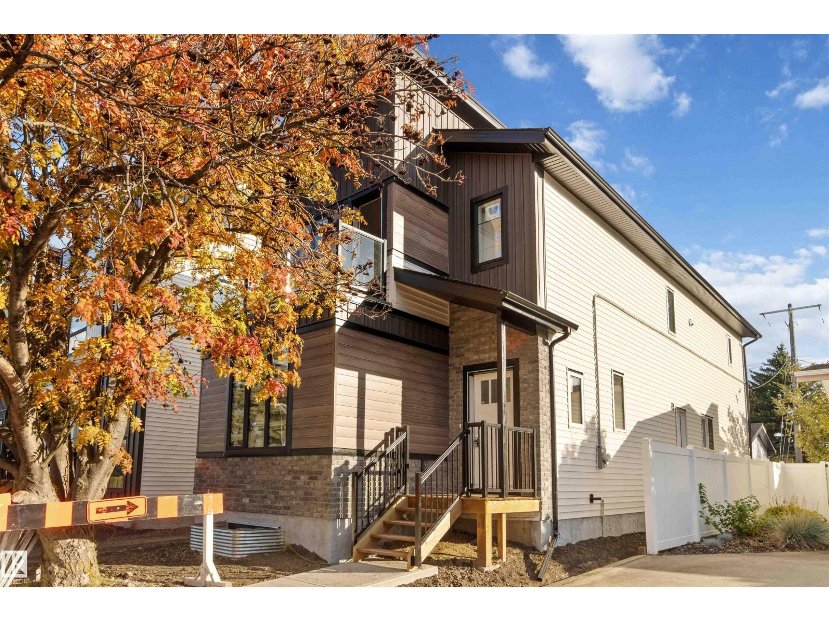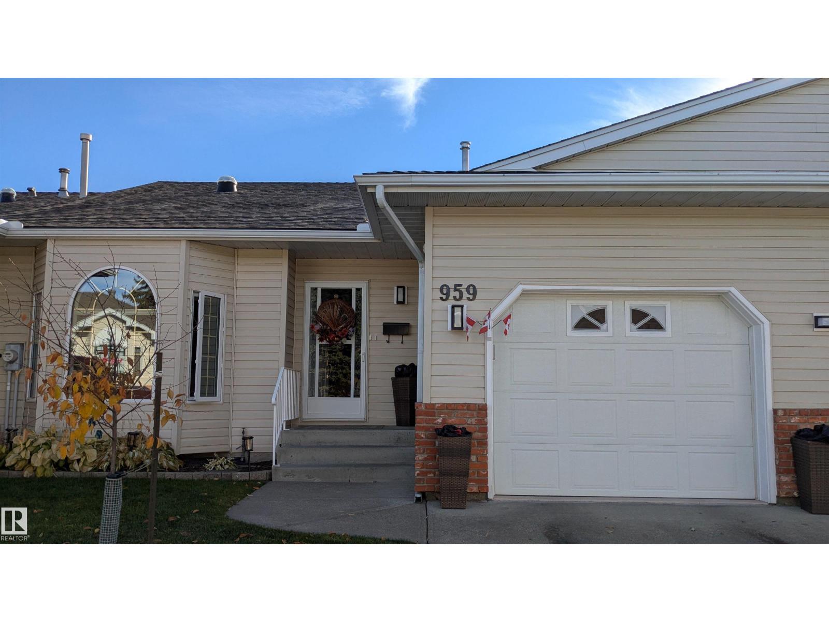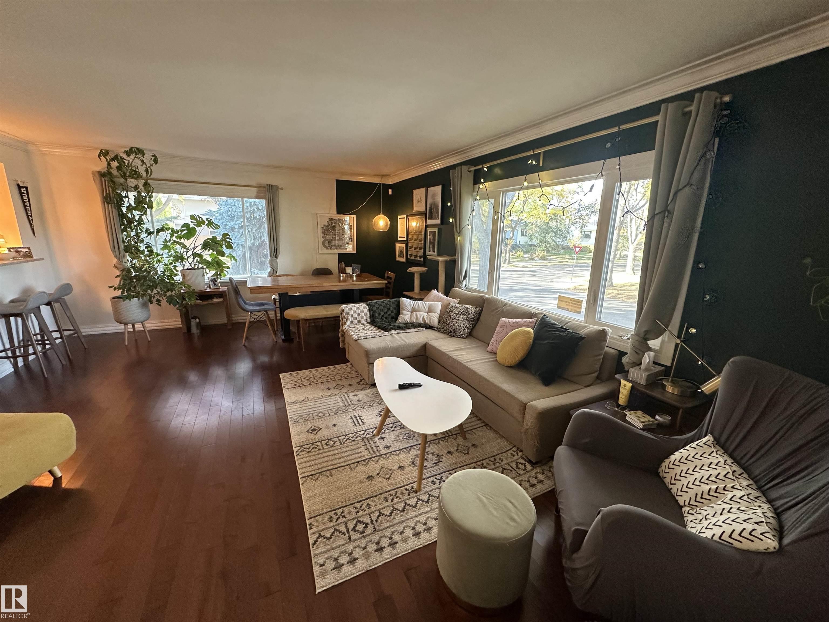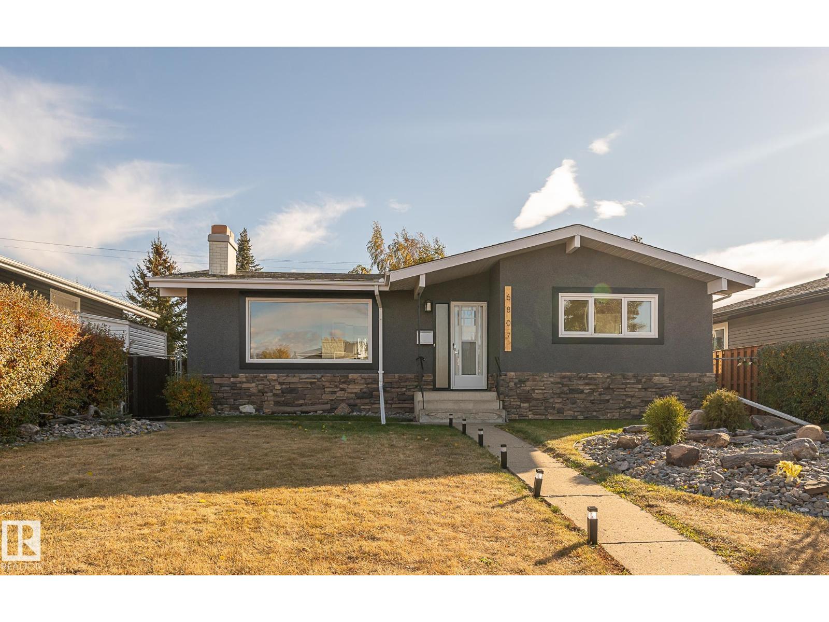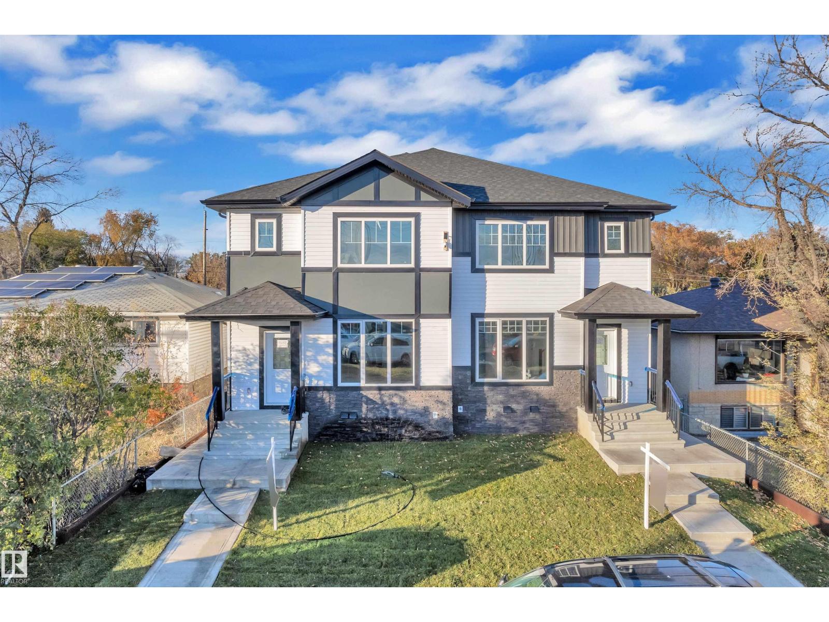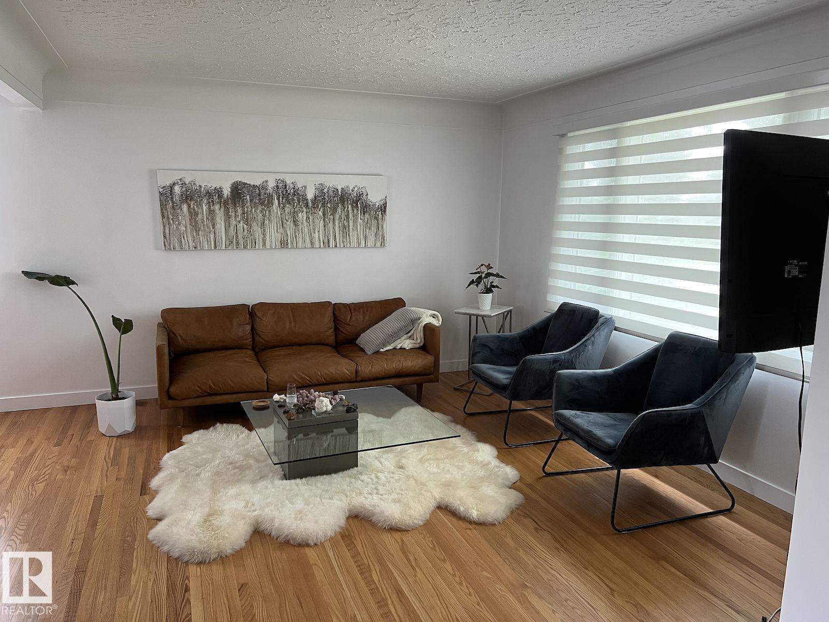
Highlights
Description
- Home value ($/Sqft)$490/Sqft
- Time on Houseful43 days
- Property typeSingle family
- StyleBungalow
- Neighbourhood
- Median school Score
- Year built1955
- Mortgage payment
Upgraded bungalow located in the desirable community of Argyll. Handy to downtown. 2 blocks to Mill Creek Ravine & your favorite coffee spot. The main floor is hardwood throughout with the exception of tile in the bathroom. Enjoy vinyl windows & upgraded blinds. The kitchen has white cabinets, a combination of white & Stainless appliances, granite counters, a modern sink & taps & a large island with shelves & drawers. Enjoy an open floor plan. Upstairs this home offers 3 bedrooms & a 4 pce. bath. Downstairs you will enjoy a second kitchen, a living room, 2 bedrooms, a laundry area & 3 pce. bathroom. There are 6 windows allowing extra light throughout. The flooring is laminate & tile. Weeping tile has been installed. Outside you will find a composite deck next to a beautiful tree. There is a nice sized yard with a newer fence and flower/gardening area. Enjoy a double garage 20'x24' with 2 extra outside parking stalls. Just a short walk to the LRT. Handy to a bus route, nature, shopping & schools... (id:63267)
Home overview
- Heat type Forced air
- # total stories 1
- Fencing Fence
- # parking spaces 4
- Has garage (y/n) Yes
- # full baths 2
- # total bathrooms 2.0
- # of above grade bedrooms 5
- Subdivision Argyll
- Lot size (acres) 0.0
- Building size 1050
- Listing # E4456782
- Property sub type Single family residence
- Status Active
- 5th bedroom 3.53m X 3.1m
Level: Lower - 4th bedroom 3.59m X 2.98m
Level: Lower - 2nd kitchen 3.56m X 2.85m
Level: Lower - Breakfast room 2.11m X 3.81m
Level: Lower - Living room 4.87m X 3.67m
Level: Main - Primary bedroom 3.69m X 3.32m
Level: Main - 3rd bedroom 3.13m X 2.71m
Level: Main - Kitchen 3.99m X 2.95m
Level: Main - 2nd bedroom 2.46m X 2.95m
Level: Main - Dining room 2.89m X 2.68m
Level: Main
- Listing source url Https://www.realtor.ca/real-estate/28832393/8528-64-av-nw-edmonton-argyll
- Listing type identifier Idx

$-1,373
/ Month






