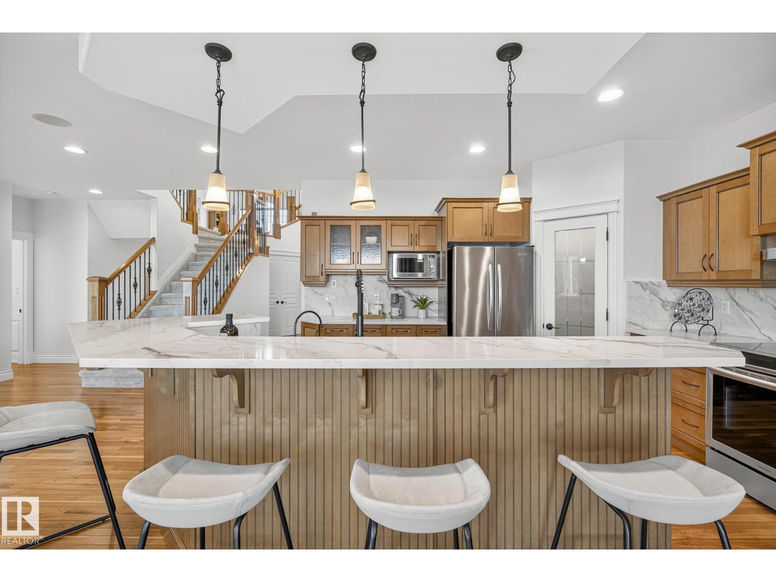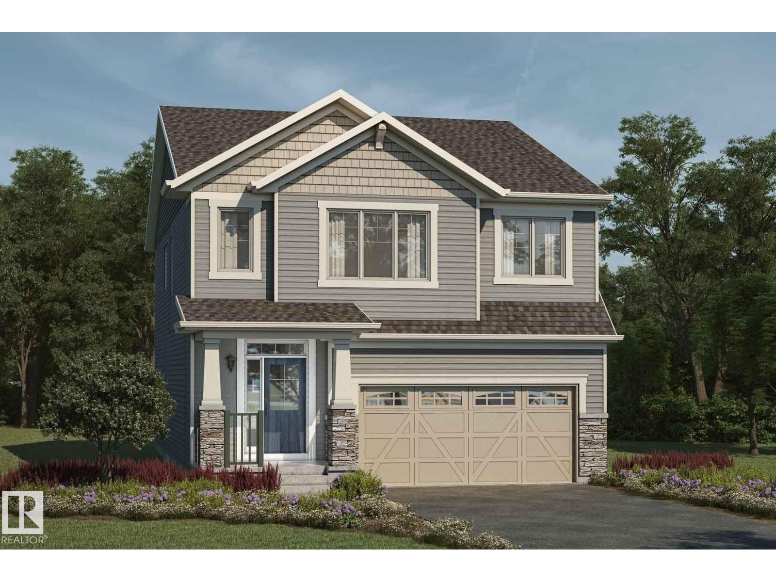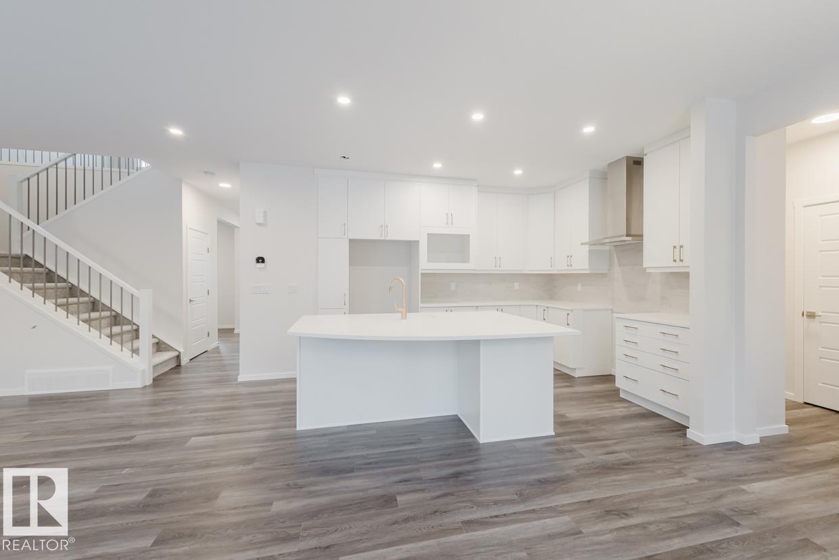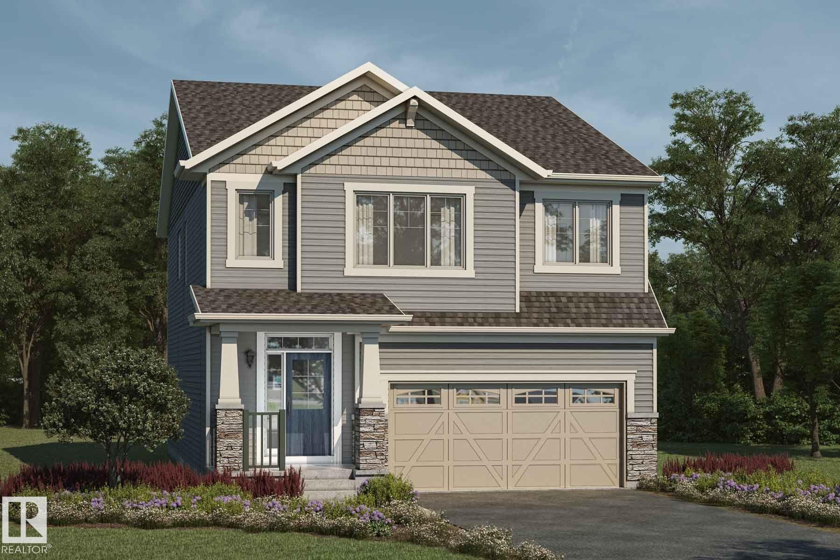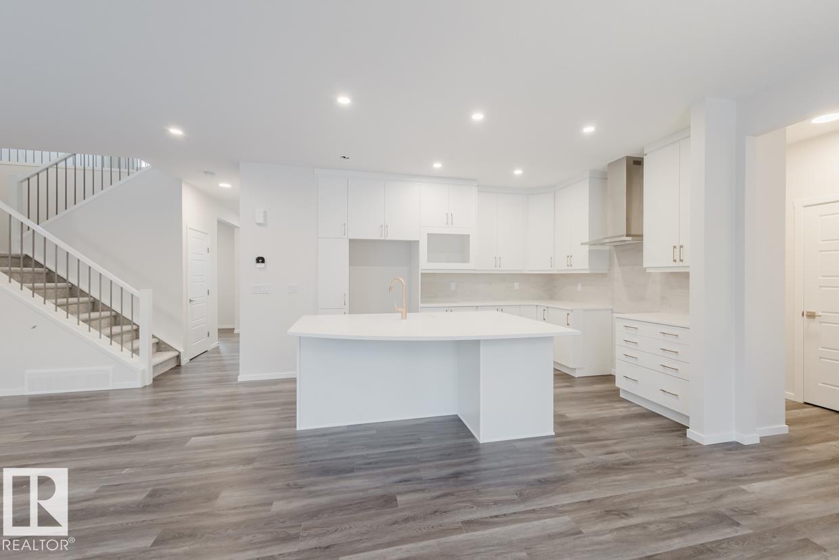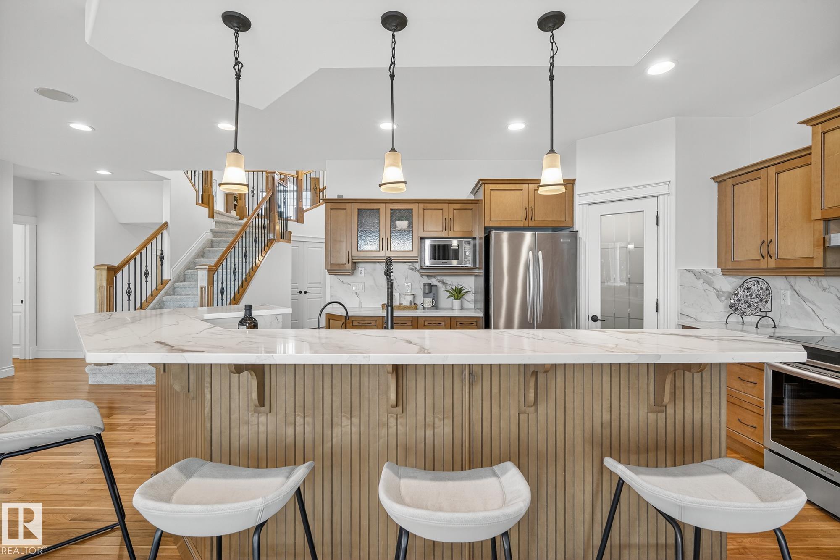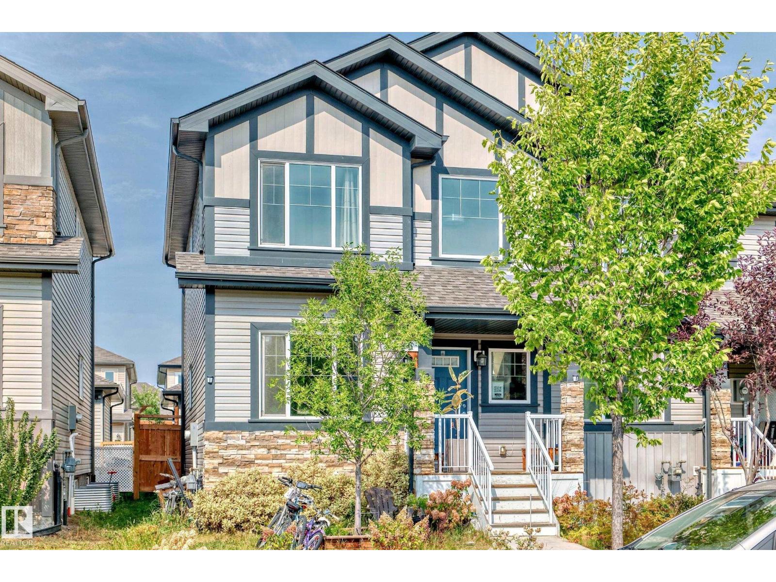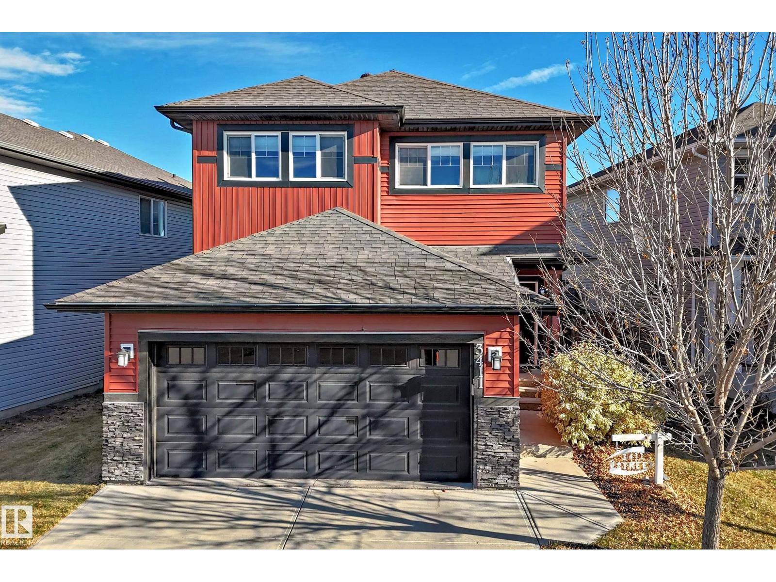- Houseful
- AB
- Edmonton
- Blackburne
- 64 Blackburn Drive West Southwest #18
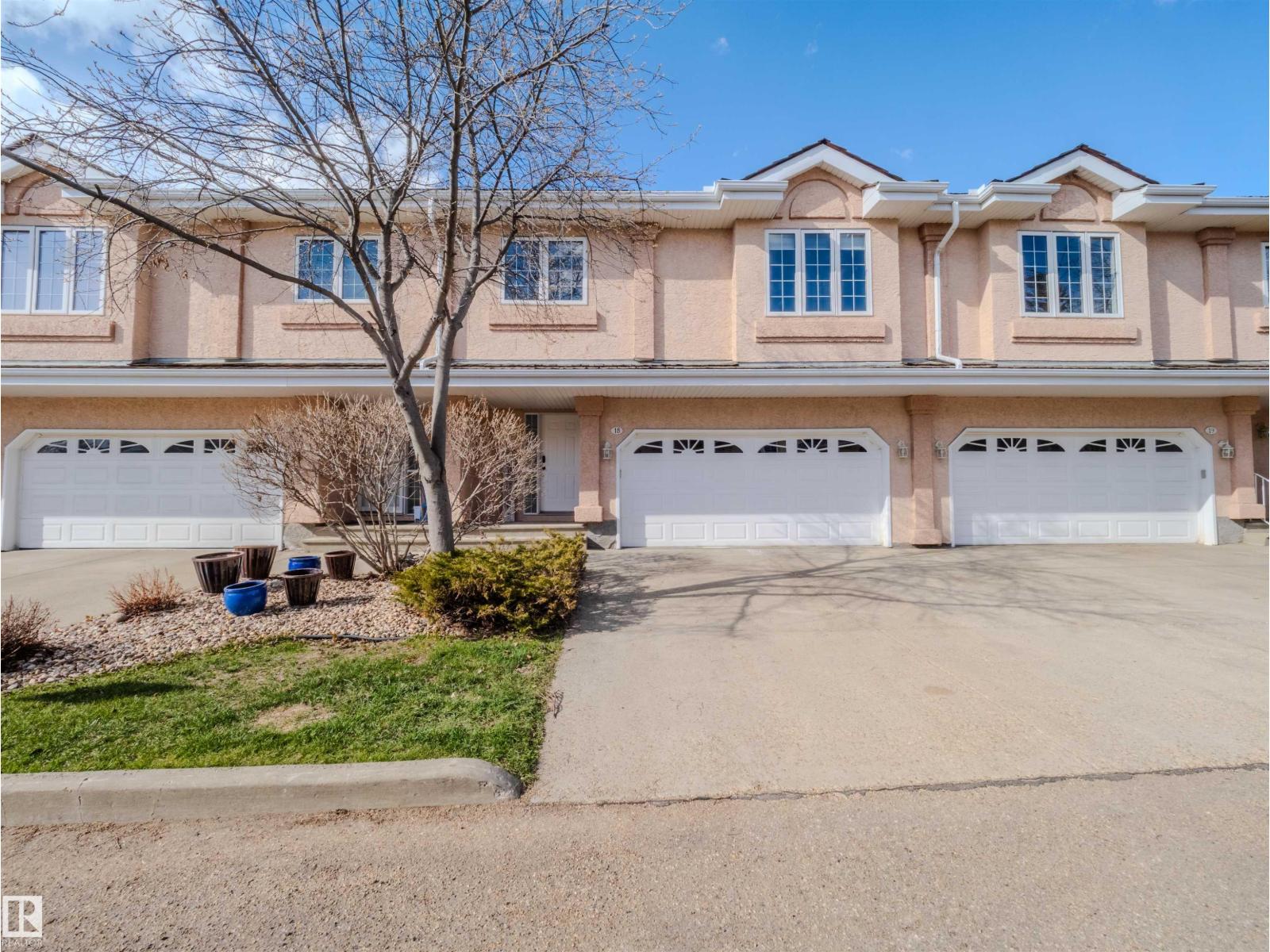
64 Blackburn Drive West Southwest #18
64 Blackburn Drive West Southwest #18
Highlights
Description
- Home value ($/Sqft)$283/Sqft
- Time on Houseful11 days
- Property typeSingle family
- Neighbourhood
- Median school Score
- Year built1997
- Mortgage payment
Welcome to this beautifully updated 1323 sq ft 3-level split, nestled steps from scenic BLACKMUD CREEK and backing onto a tranquil GREEN BELT. The main floor boasts vaulted ceilings, durable laminate flooring, and an open-concept layout that flows seamlessly from the living room complete with a cozy gas fireplace into the dining area. The kitchen features a PANTRY and plenty of prep space. Upstairs offers 2 spacious bedrooms, including a primary with a 4-piece ensuite and luxurious JACUZZI TUB, plus the convenience of UPSTAIRS LAUNDRY. Enjoy a private back deck, perfect for relaxing or entertaining. Recent upgrades include hot water tank (2019), washer/dryer (2019), new flooring (2021), furnace & AC (2021), fully renovated bathrooms (2022), and fresh paint (2025). Complete with aDOUBLE ATATTCHED GARAGE, this move-in ready home combines comfort, style, and nature at your doorstep. (id:63267)
Home overview
- Cooling Central air conditioning
- Heat type Forced air
- Has garage (y/n) Yes
- # full baths 2
- # total bathrooms 2.0
- # of above grade bedrooms 2
- Subdivision Blackburne
- Lot size (acres) 0.0
- Building size 1324
- Listing # E4461589
- Property sub type Single family residence
- Status Active
- Dining room 3.09m X 3.34m
Level: Main - Kitchen 3.1m X 3.6m
Level: Main - Living room 5.05m X 7.67m
Level: Main - Primary bedroom 4.24m X 4.92m
Level: Upper - 2nd bedroom 2.73m X 1.56m
Level: Upper
- Listing source url Https://www.realtor.ca/real-estate/28975068/18-64-blackburn-sw-edmonton-blackburne
- Listing type identifier Idx

$-460
/ Month





