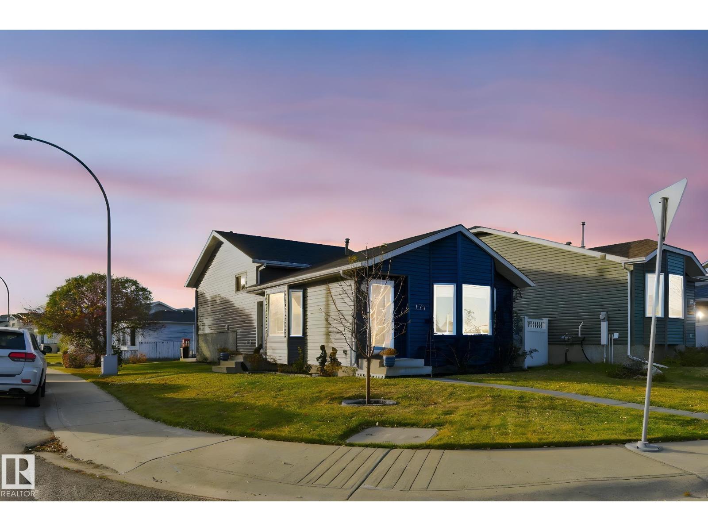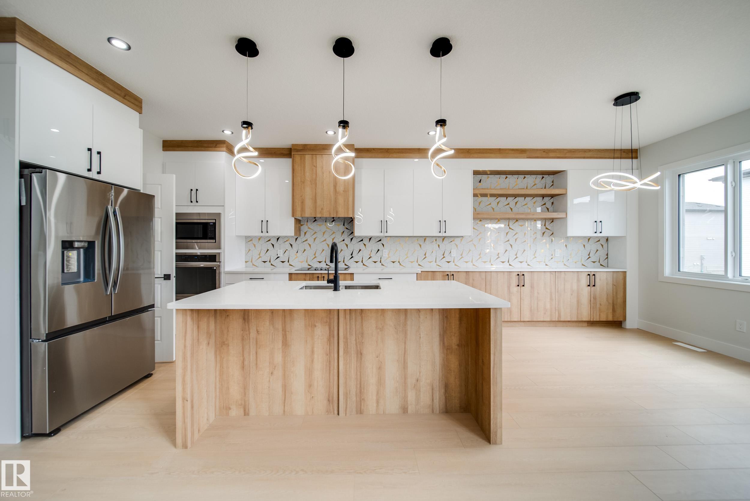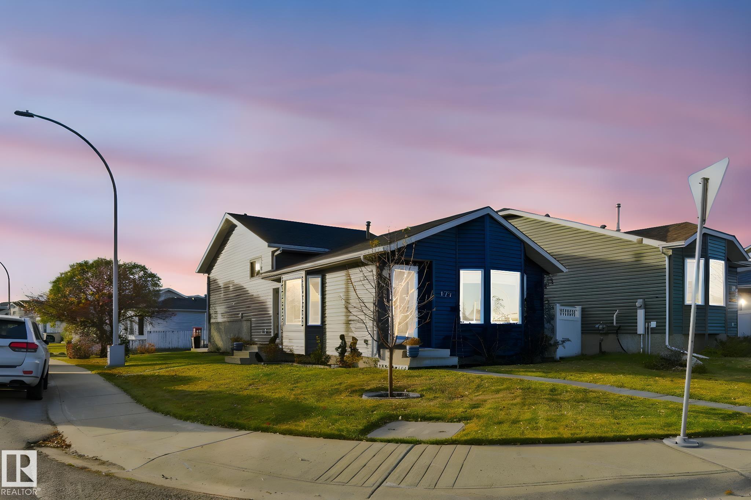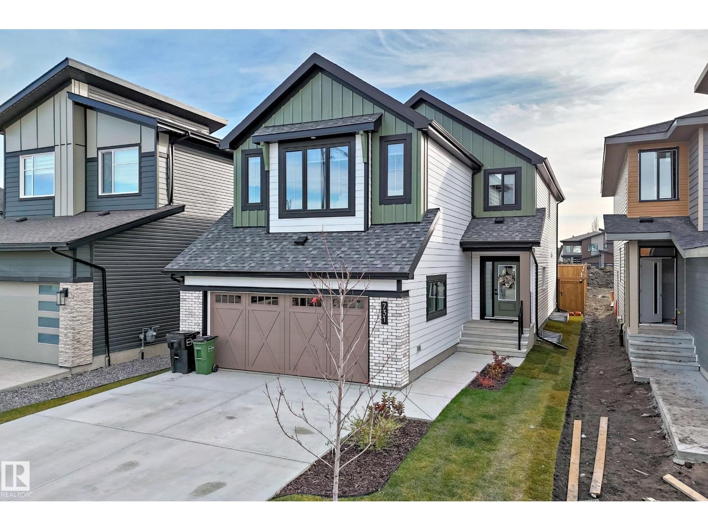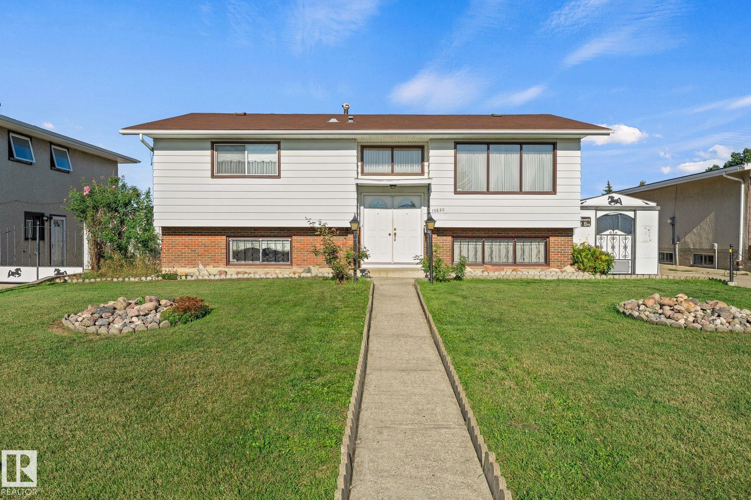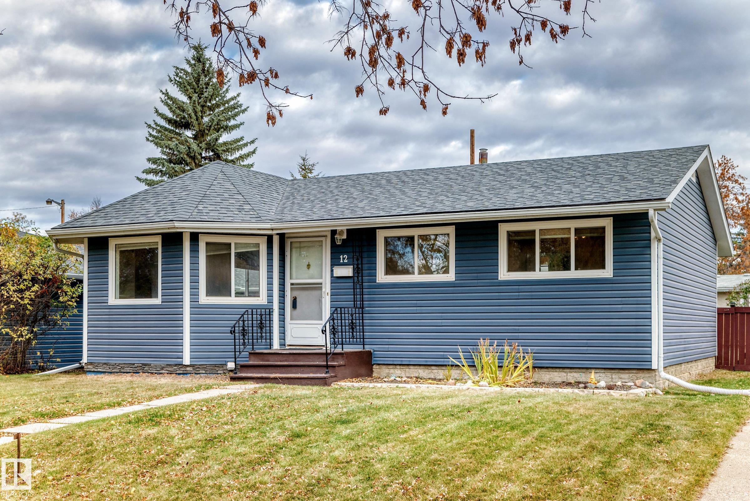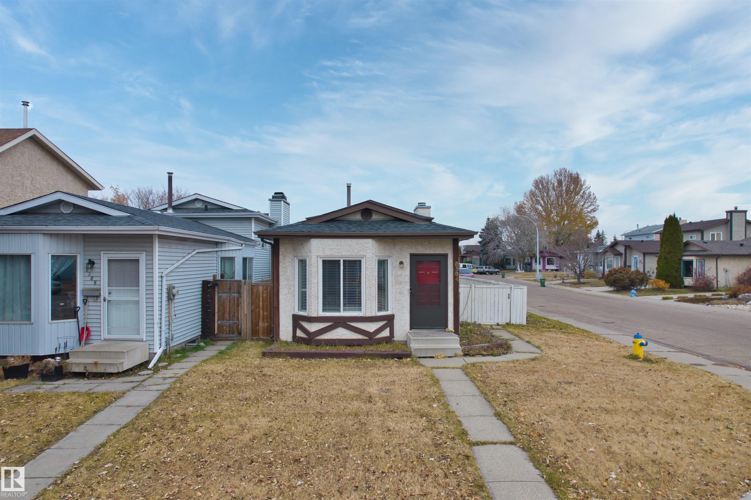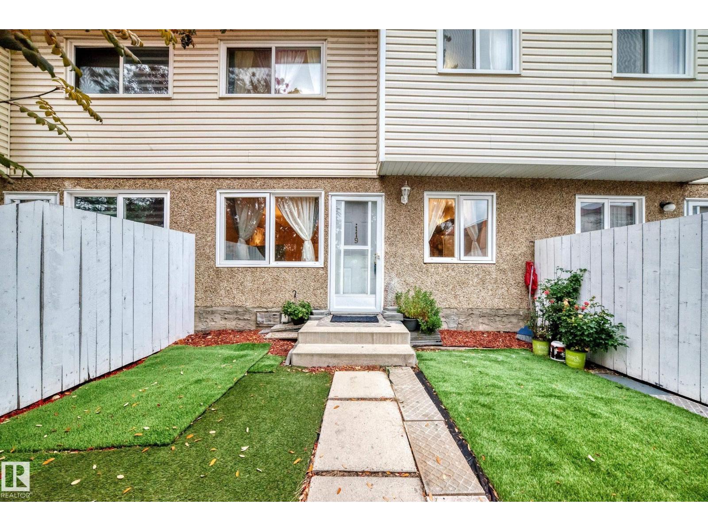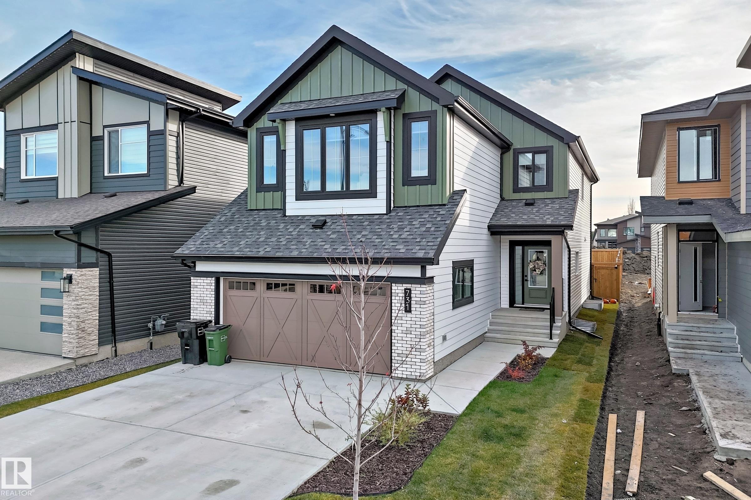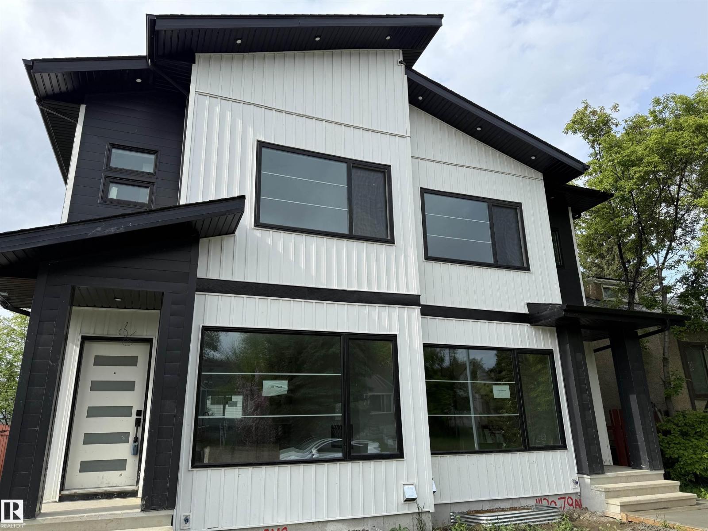- Houseful
- AB
- Edmonton
- Matt Berry
- 64 St Nw Unit 15420 St
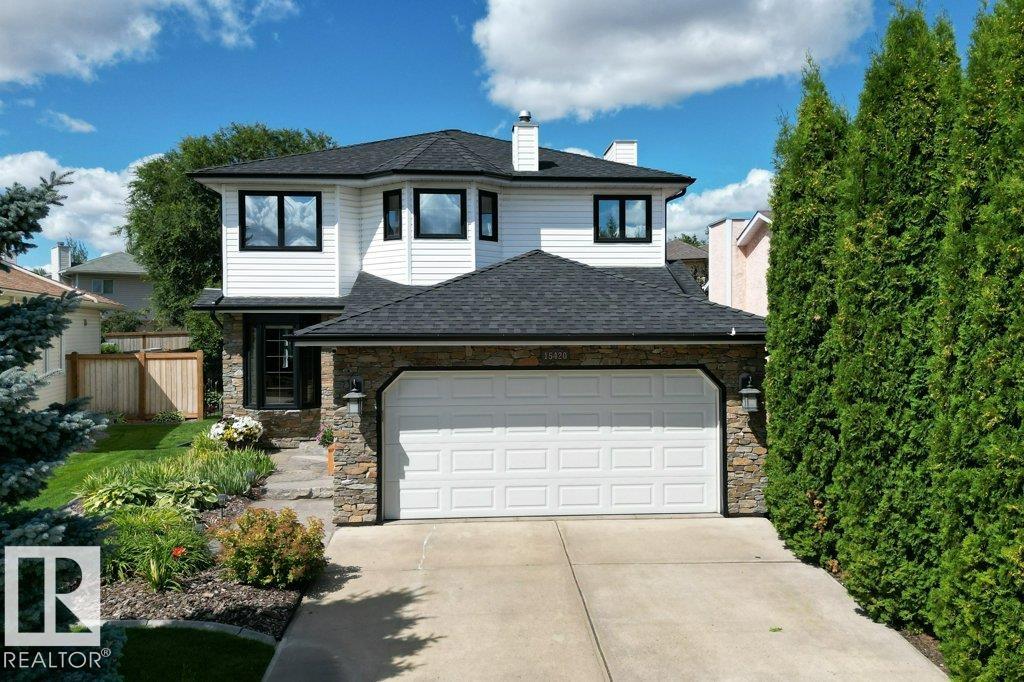
Highlights
Description
- Home value ($/Sqft)$349/Sqft
- Time on Houseful78 days
- Property typeResidential
- Style2 storey
- Neighbourhood
- Median school Score
- Lot size7,146 Sqft
- Year built1991
- Mortgage payment
Immaculate RENOVATED, TRIPLE PANE WINDOWS, A/C, 2590 sq ft living area, 2 Storey, 4+1 bdrms, 3.5 baths. WELCOMING before you enter with a STONE walkway, CONC edging. HARDWOOD floors throughout. Main L/R, D/R, F/R with a gas fireplace. PELLA Garden Doors (both open) with blinds out to your STAMPED conc PATIO and YARD OASIS. POT lights in Kitchen F/R, Bsmt. Town & Country Kitchen incl wood cabinets to the ceiling, GRANITE countertops, GLASS backsplash, under cabinet lights, POT drawers, LG Island, BLOMBERG GAS Stove, MIELE panelled Fridge & DW. SS Hood Fan and M/W. 4th bdrm OR DEN & 2 pc bath. Upper..LG Primary Bdrm with ensuite, walk in TILED shower, jets, rain shower head, lg soaker tub, and a walk in CALIFORNIA closet. 2 other spacious bdrms and a 4 pc main bath, tiled tub walls. Bsmt is F/F with ENG Hardwood, Pantry, Laundry Rm, NEW washer/dryer 2024, sink and cabinets. Rec Rm with a gas fireplace, cabinetry, BAR/FLEX area. 5th bdrm with MURPHY bed/built ins, 3 pc bath, tiled shower. U/G SPRINKLERS.
Home overview
- Heat type Forced air-1, natural gas
- Foundation Concrete perimeter
- Roof Asphalt shingles
- Exterior features Fenced, landscaped, playground nearby, public swimming pool, public transportation, schools, shopping nearby, vegetable garden
- # parking spaces 4
- Has garage (y/n) Yes
- Parking desc Double garage attached, heated, insulated
- # full baths 3
- # half baths 1
- # total bathrooms 4.0
- # of above grade bedrooms 5
- Flooring Ceramic tile, engineered wood, hardwood
- Appliances Air conditioning-central, dishwasher-built-in, dryer, freezer, garburator, hood fan, refrigerator, storage shed, stove-gas, vacuum system attachments, vacuum systems, washer, tv wall mount, curtains and blinds
- Has fireplace (y/n) Yes
- Interior features Ensuite bathroom
- Community features Air conditioner, closet organizers, detectors smoke, fire pit, front porch, insulation-upgraded, no animal home, no smoking home, patio, sprinkler sys-underground, vinyl windows, wall unit-built-in, natural gas bbq hookup
- Area Edmonton
- Zoning description Zone 03
- Lot desc Rectangular
- Lot size (acres) 663.84
- Basement information Full, finished
- Building size 1893
- Mls® # E4453086
- Property sub type Single family residence
- Status Active
- Virtual tour
- Other room 2 26.2m X 39.4m
- Master room 39.4m X 52.5m
- Other room 5 49.2m X 26.2m
- Bedroom 3 29.5m X 39.4m
- Bedroom 2 39.4m X 36.1m
- Other room 4 23m X 29.5m
- Kitchen room 52.5m X 45.9m
- Bedroom 4 32.8m X 29.5m
- Other room 3 16.4m X 13.1m
- Other room 1 65.6m X 65.6m
- Family room 42.6m X 39.4m
Level: Main - Dining room 39.4m X 29.5m
Level: Main - Living room 39.4m X 32.8m
Level: Main
- Listing type identifier Idx

$-1,760
/ Month



