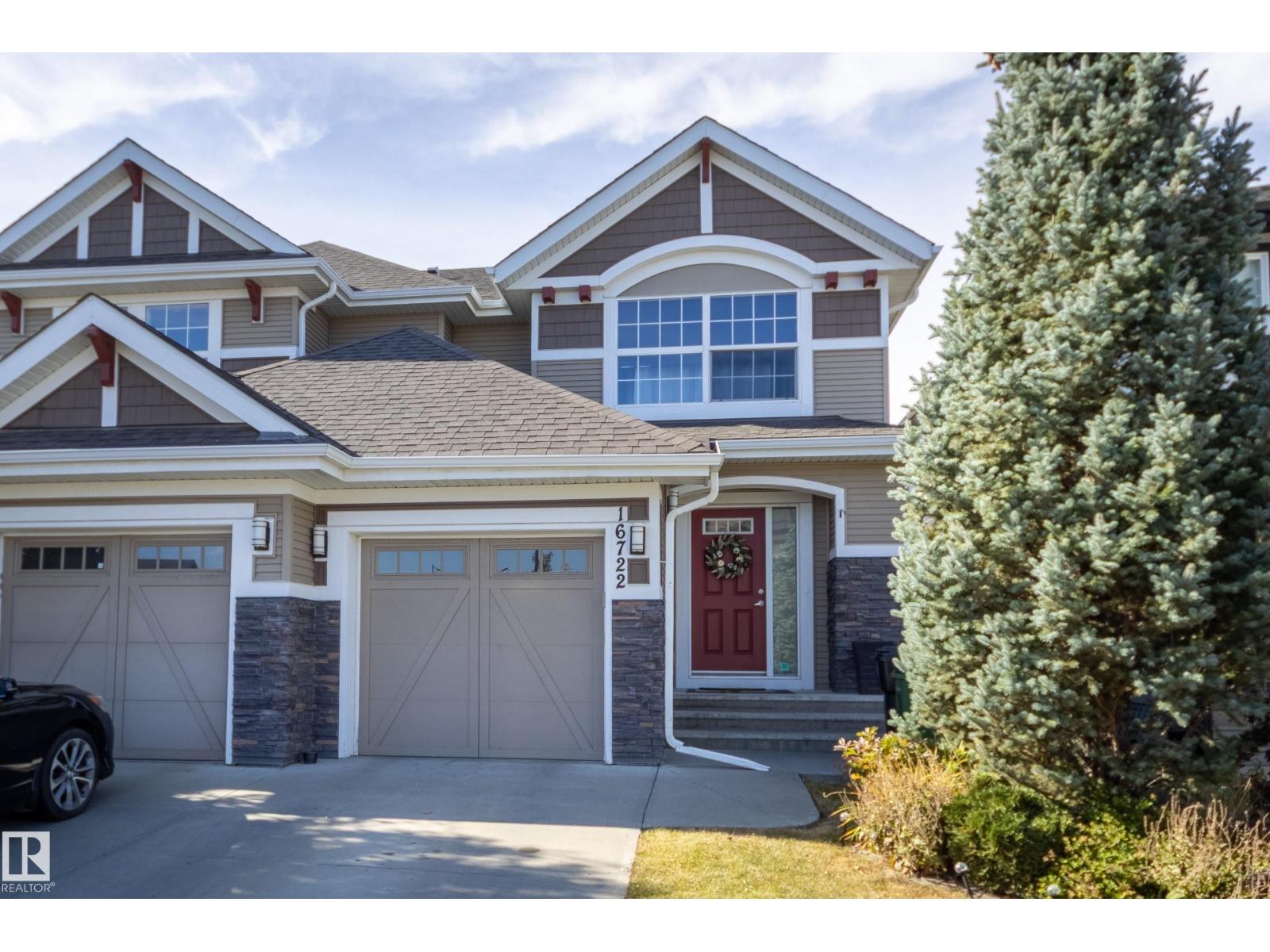This home is hot now!
There is over a 93% likelihood this home will go under contract in 15 days.

Former showhome built by Morrison Homes! This lovely well cared for half duplex in McConachie is sure to impress. Full of upgrades including timeless hardwood, gas fireplace, air conditioning, open spindle staircase, bluetooth speaker system + drywalled, insulated & heated garage! Kitchen offers functionality & great prep space /w center island, soft close cabinets, custom cabinetry, newer dishwasher as well as pantry for storage. Enjoy entertaining with a dining space that flows seamlessly into the living area. Upstairs includes sizeable primary with full ensuite & perfect walk in closet. 2 more bedrooms, another full bath + upper laundry complete this level. Basement includes rough in for a future bathroom and is ready for your creativity should you choose to develop it. Fully fenced west facing backyard is ready for the kids to play! Furnace, carpets & tile grout have just been cleaned. Enjoy all the amenities this North Edmonton community has to offer including schools, daycares, groceries & more! (id:63267)

