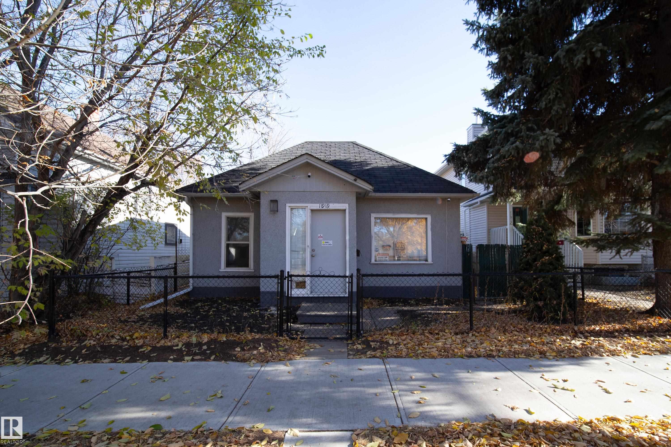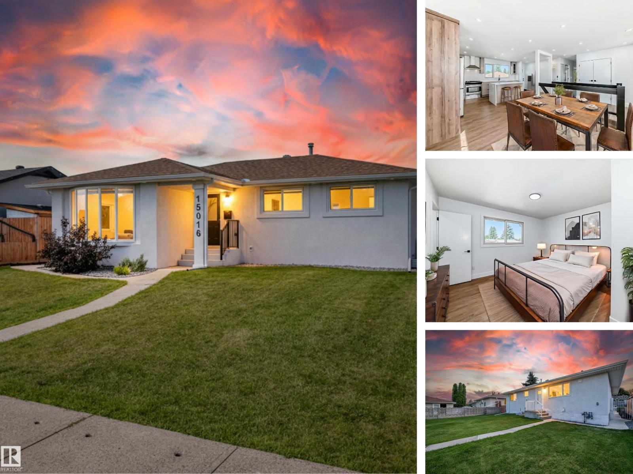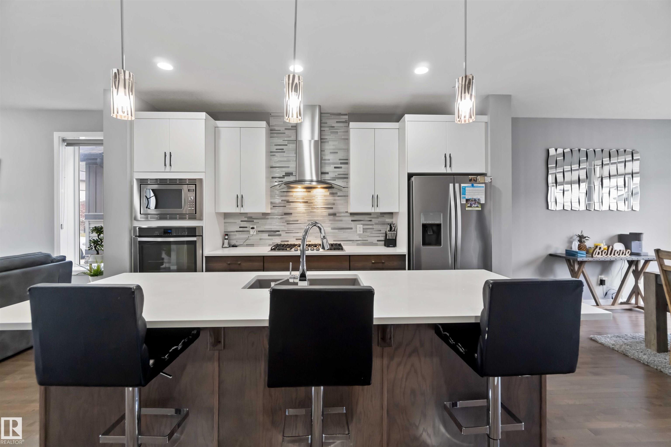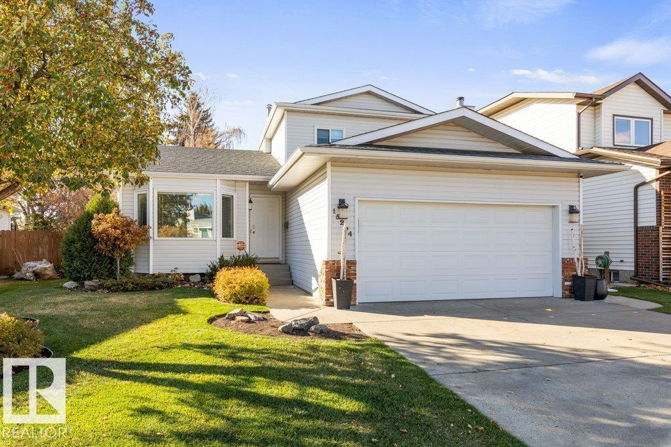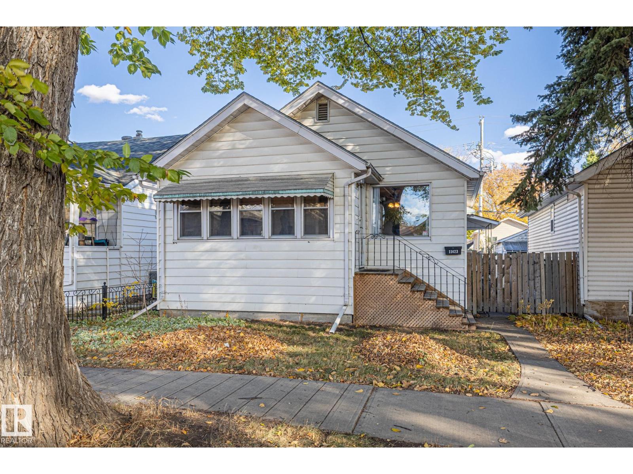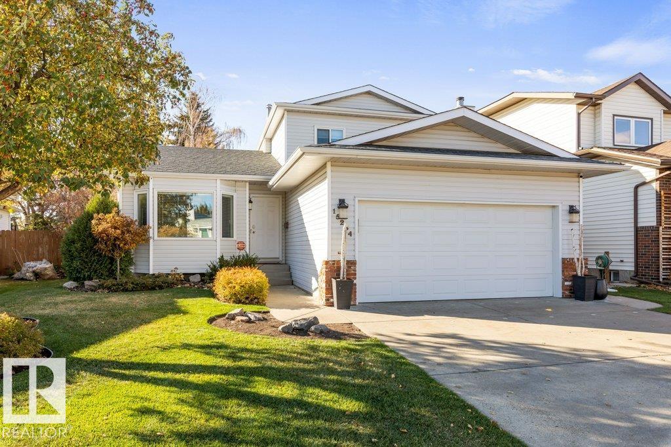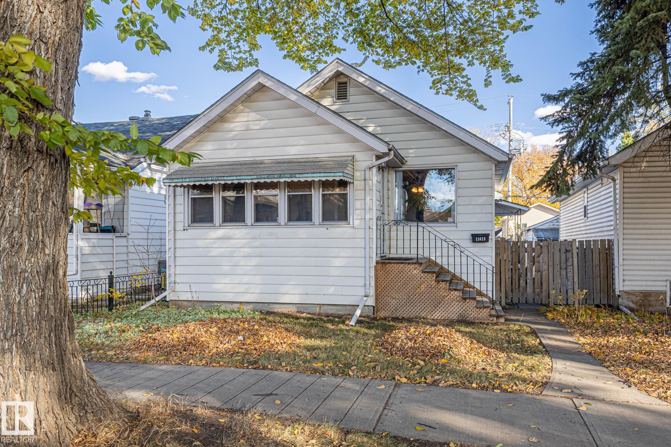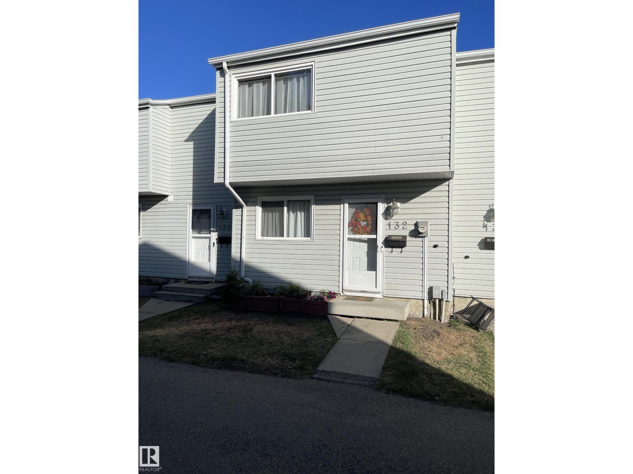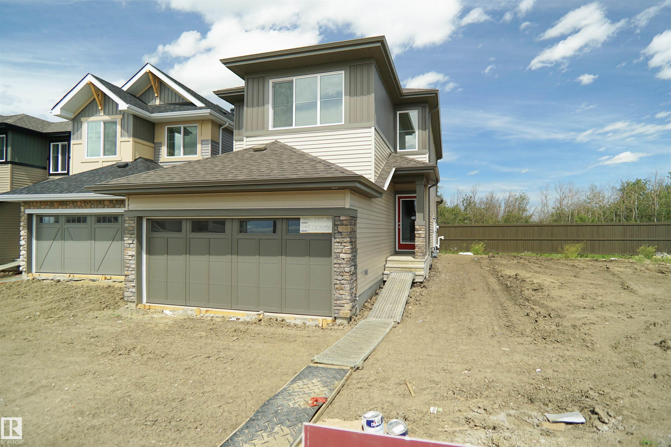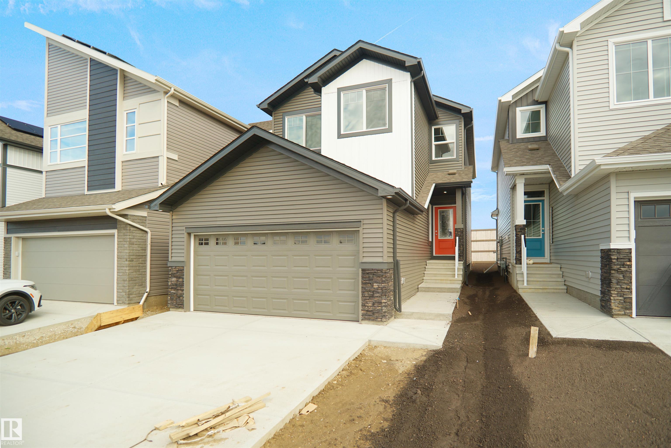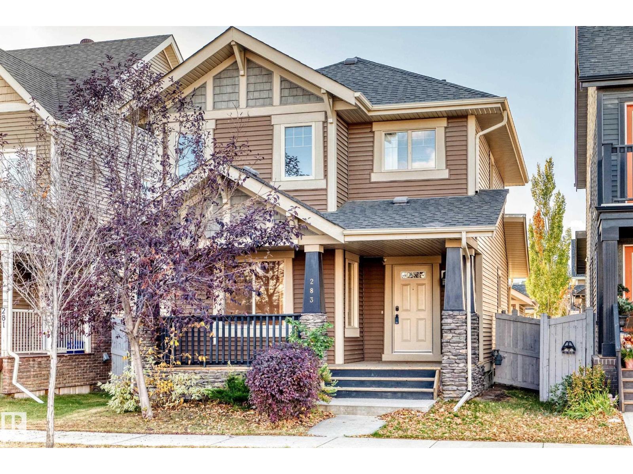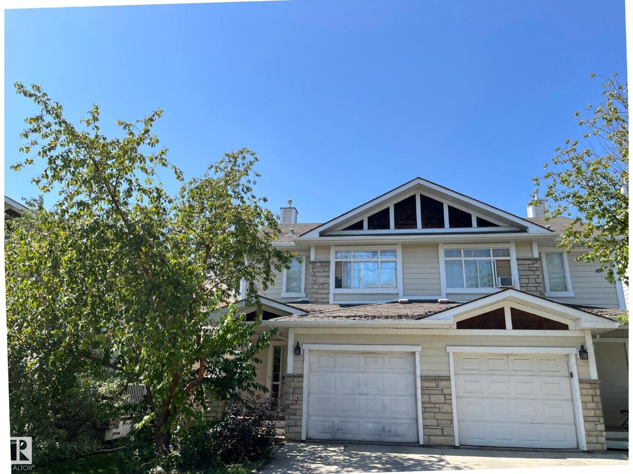
6410 134 Avenue Northwest #24
6410 134 Avenue Northwest #24
Highlights
Description
- Home value ($/Sqft)$274/Sqft
- Time on Houseful78 days
- Property typeSingle family
- Neighbourhood
- Median school Score
- Lot size2,758 Sqft
- Year built2005
- Mortgage payment
Duplex Townhome in Holland Gardens – 1,260 sq. ft. home with 3 bedrooms, 3.5 baths & single att'd garage offers a wonderful opportunity for buyers looking to invest a little time & care to make it their own. The main floor incl. 9' ceilings, a living room with gas fireplace, dining area & a corner kitchen with access to a rear deck & fenced yard. Upstairs, the spacious primary bedroom features a walk-in closet & private ensuite, with two add'l bedrooms + a full bath. The fully finished basement offers a large family room, full bath, and laundry/utility area. This property offers great potential with some updates & TLC needed to bring it to its full shine. Situated in a small Bareland condo complex with low fees covering snow removal, landscaping of common areas, professional management & reserve contributions. Owners are responsible for all exterior maintenance. Conveniently located within walking distance to schools, parks & major transportation routes on 66 St., with shopping & all amenities close by. (id:63267)
Home overview
- Heat type Forced air
- # total stories 2
- Fencing Fence
- # parking spaces 2
- Has garage (y/n) Yes
- # full baths 3
- # half baths 1
- # total bathrooms 4.0
- # of above grade bedrooms 3
- Subdivision Belvedere
- Lot dimensions 256.21
- Lot size (acres) 0.06330862
- Building size 1261
- Listing # E4451383
- Property sub type Single family residence
- Status Active
- Laundry Measurements not available
Level: Basement - Family room Measurements not available
Level: Basement - Kitchen 3.44m X 2.42m
Level: Main - Living room 3.4m X 4.8m
Level: Main - Dining room 2.37m X 2.42m
Level: Main - 2nd bedroom 2.85m X 2.83m
Level: Upper - 3rd bedroom 2.85m X 4.01m
Level: Upper - Primary bedroom 3.3m X 4.17m
Level: Upper
- Listing source url Https://www.realtor.ca/real-estate/28696249/24-6410-134-av-nw-edmonton-belvedere
- Listing type identifier Idx

$-755
/ Month

