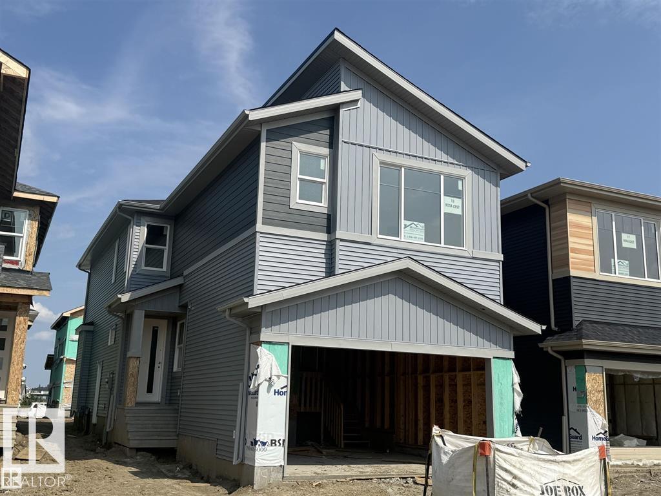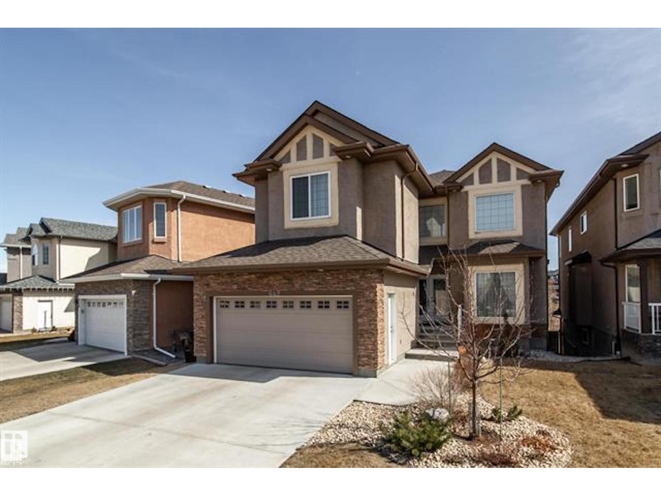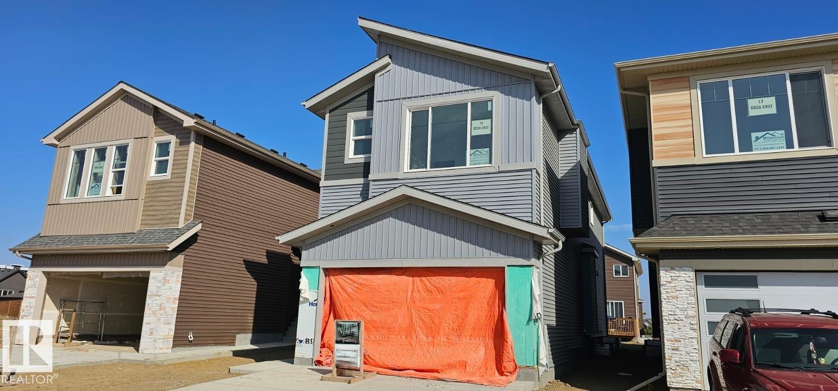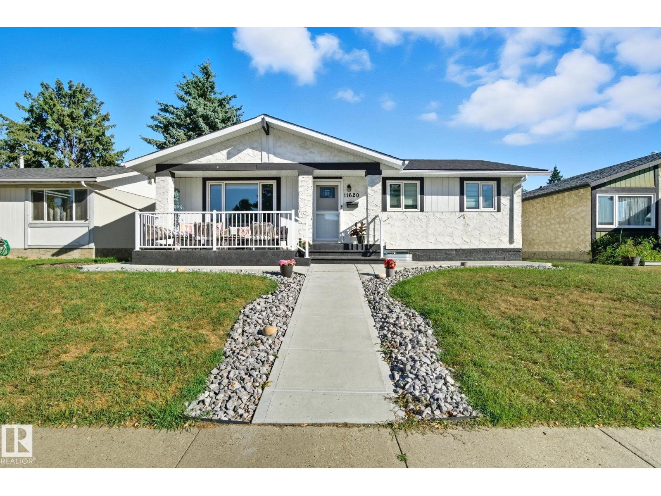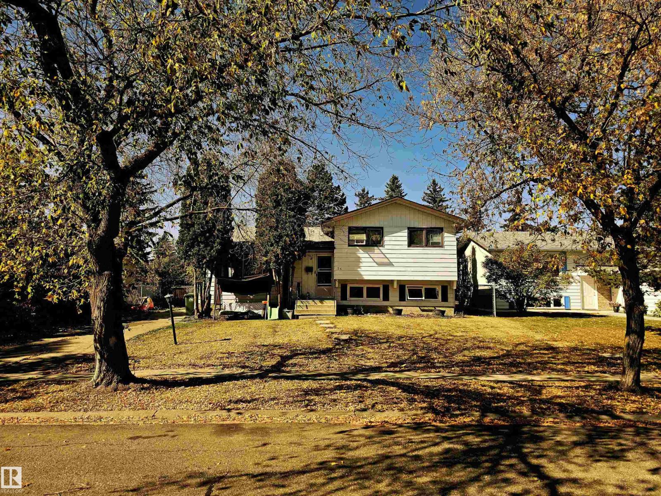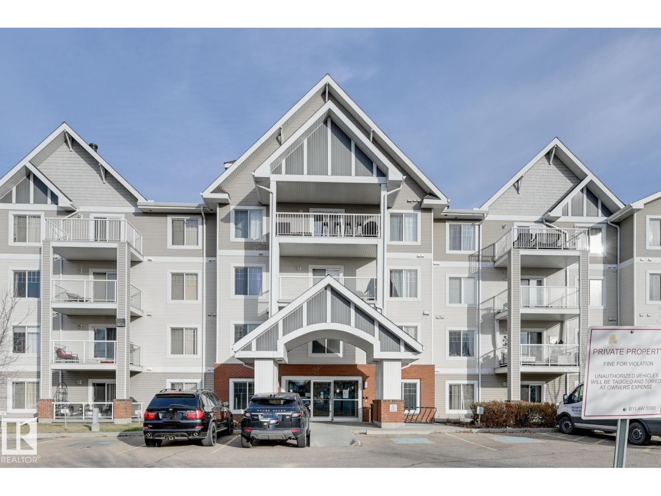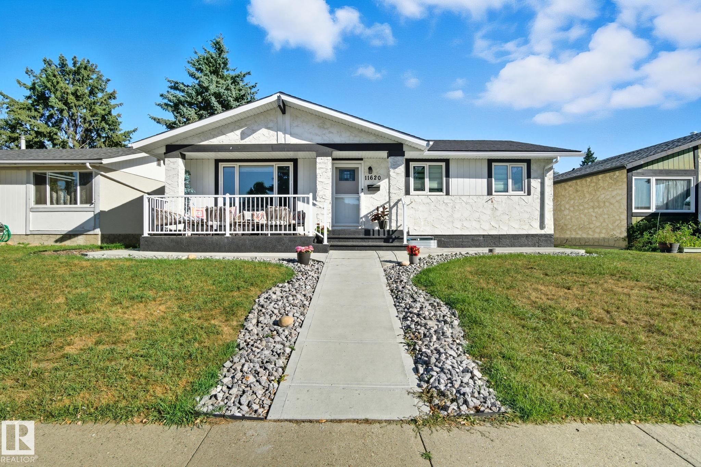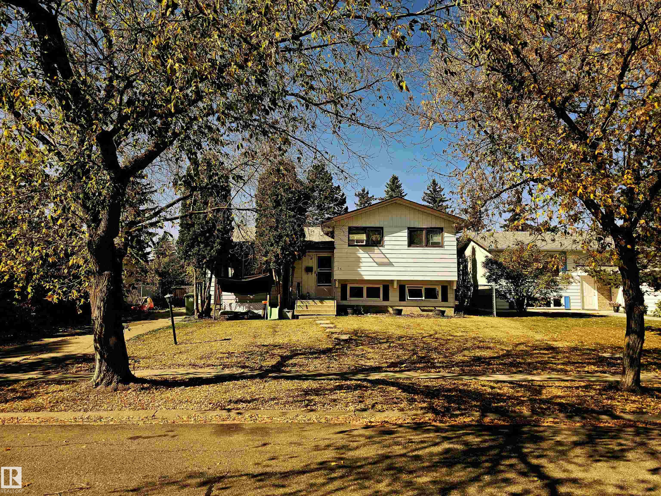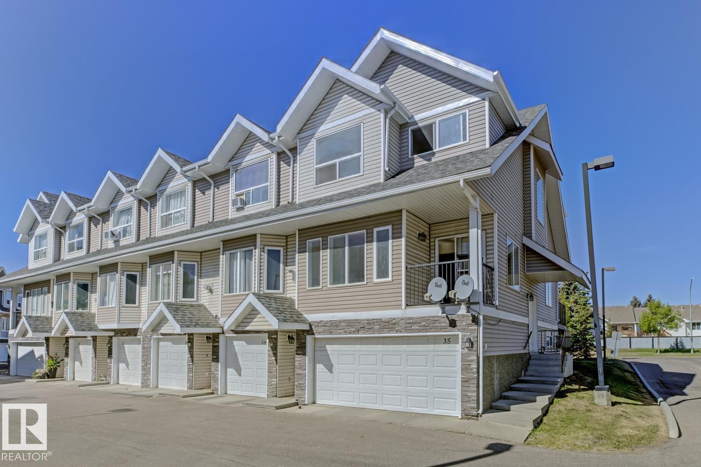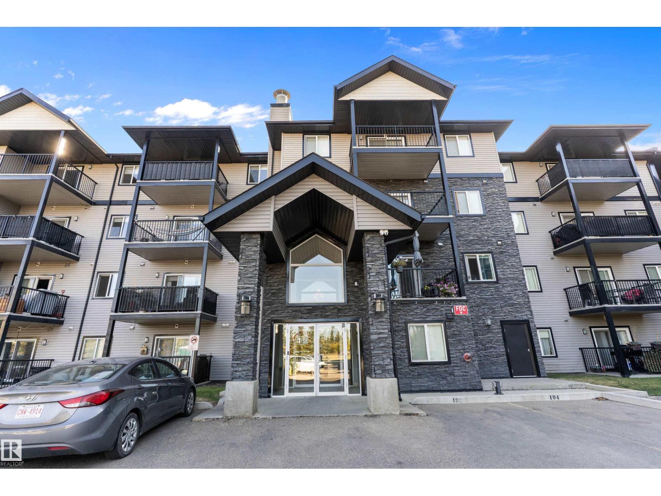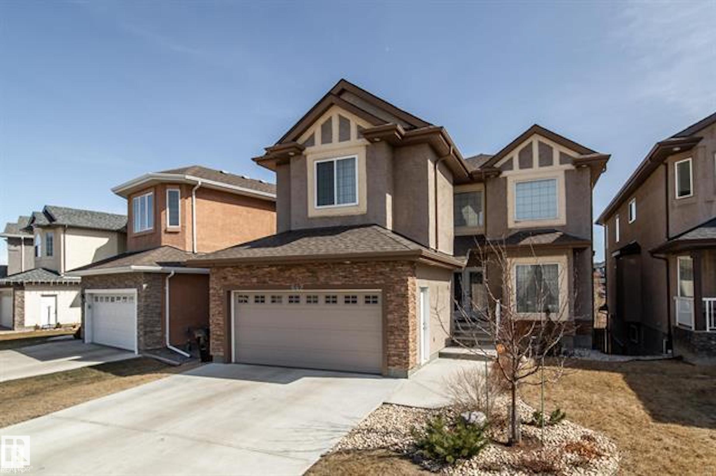
Highlights
Description
- Home value ($/Sqft)$299/Sqft
- Time on Housefulnew 2 hours
- Property typeResidential
- Style2 storey
- Neighbourhood
- Median school Score
- Lot size4,499 Sqft
- Year built2012
- Mortgage payment
VIEW this home is focused on a fantastic view of the environmental reserve/pond which is immediately behind it. SPACE galore. Two storey foyer opens to two storey living room with floor to ceiling windows, and formal dining area. Gorgeous central staircase and main floor bedroom or den with double doors, main floor laundry, main floor bathroom with tub/shower. Mudroom and access to the garage. The ROOMS WITH A VIEW along the back include the beautiful kitchen with island, walk in pantry, dinette area, and family room with built ins. Light abounds and the view is amazing. Upstairs enjoy the loft, Primary bedroom and luxury ensuite and a truly huge WALK THRU CLOSET. Two more bedrooms up with family bath. WALK OUT basement is fully finished with Rec room, bedroom with double doors and walk thru closet. bathroom, and a 6th bedroom /den. Huge windows abound throughout. Even the understair storage is finished. Great backyard backs on pond/reserve. High end finishes. Entertain and grow your family!
Home overview
- Heat type Forced air-1, natural gas
- Foundation Concrete perimeter
- Roof Asphalt shingles
- Exterior features Airport nearby, backs onto lake, environmental reserve, fenced, golf nearby, landscaped, low maintenance landscape, picnic area, playground nearby, public swimming pool, public transportation, schools, shopping nearby, ski hill nearby
- Has garage (y/n) Yes
- Parking desc Double garage attached
- # full baths 4
- # total bathrooms 4.0
- # of above grade bedrooms 4
- Flooring Carpet over softwood, ceramic tile, hardwood
- Appliances Dishwasher-built-in, dryer, microwave hood fan, refrigerator, stove-electric, washer, window coverings
- Interior features Ensuite bathroom
- Community features Deck, no animal home, no smoking home, vaulted ceiling, vinyl windows, walkout basement, see remarks
- Area Edmonton
- Zoning description Zone 27
- Lot desc Irregular
- Lot size (acres) 417.98
- Basement information Full, finished
- Building size 2508
- Mls® # E4458368
- Property sub type Single family residence
- Status Active
- Kitchen room 18m X 20.3m
- Bedroom 2 11.5m X 11m
- Bedroom 4 16.6m X 14.5m
- Bedroom 3 9.1m X 13.2m
- Master room 13.4m X 17.3m
- Living room 10.5m X 13.3m
Level: Main - Dining room 12.1m X 12.5m
Level: Main - Family room 11.6m X 11m
Level: Main
- Listing type identifier Idx

$-2,000
/ Month

