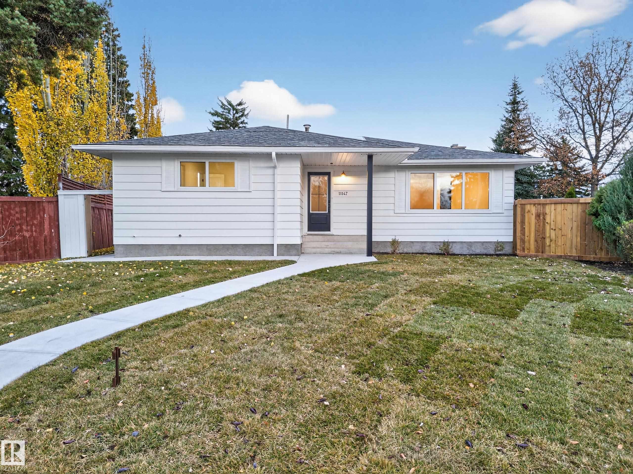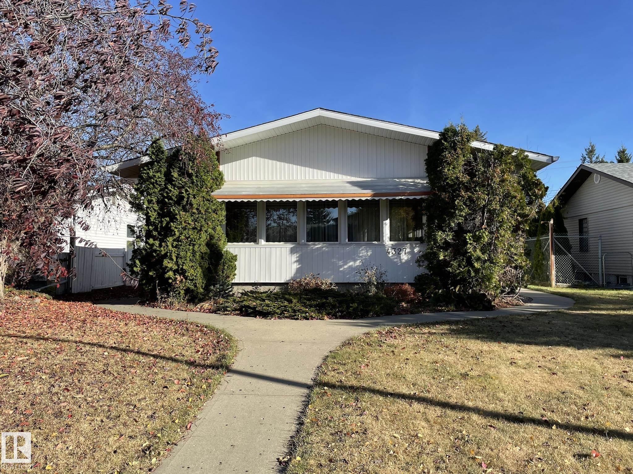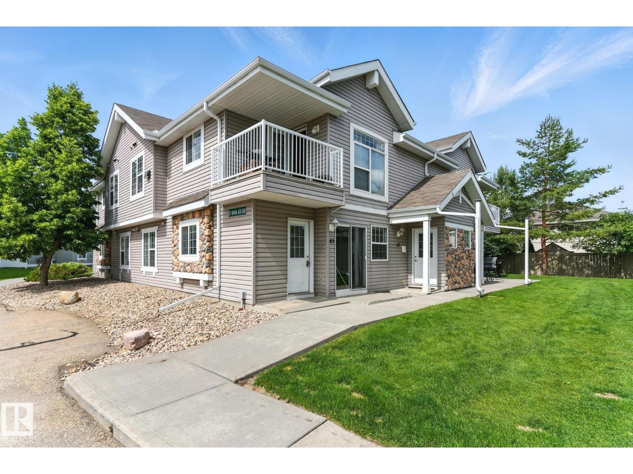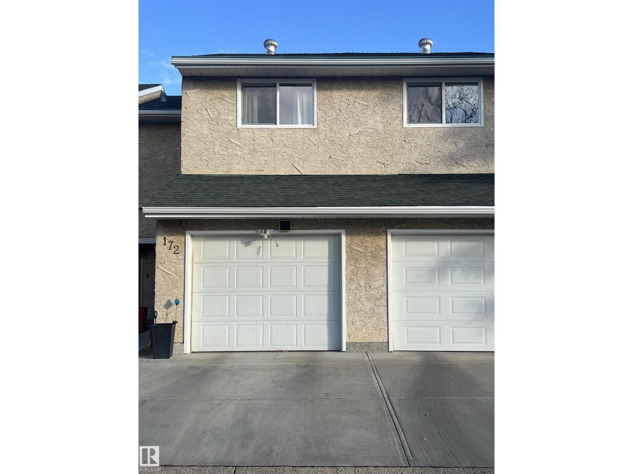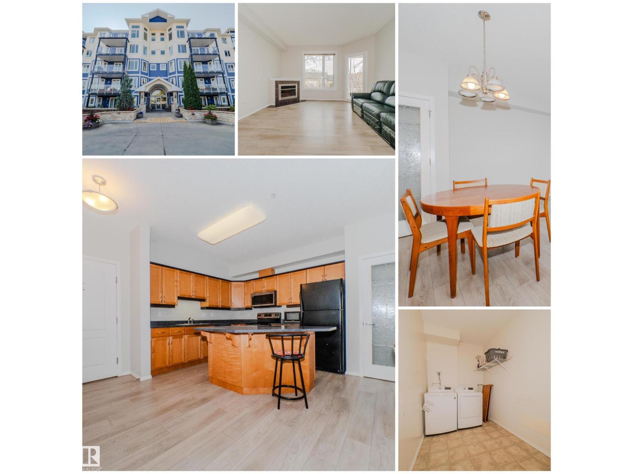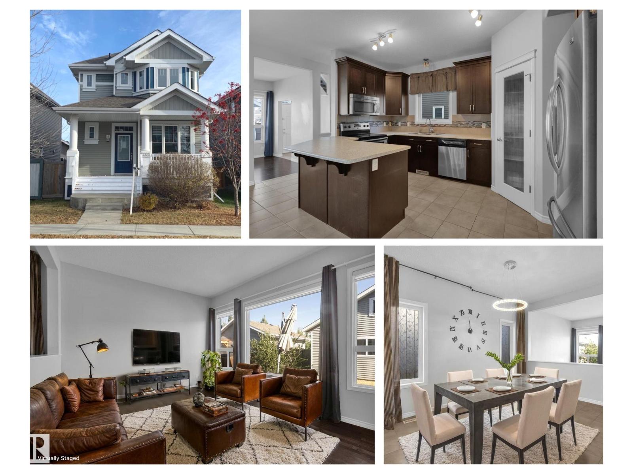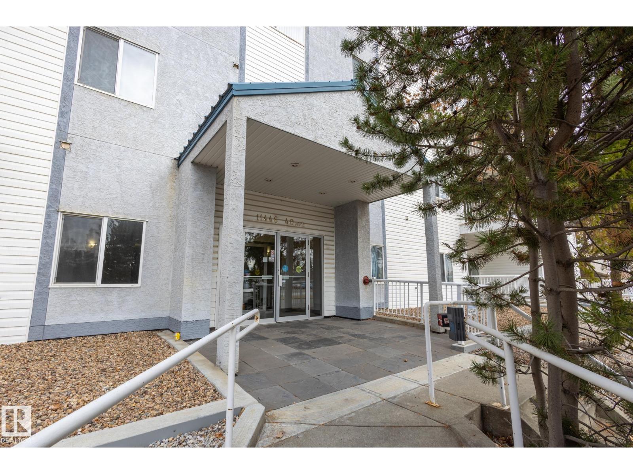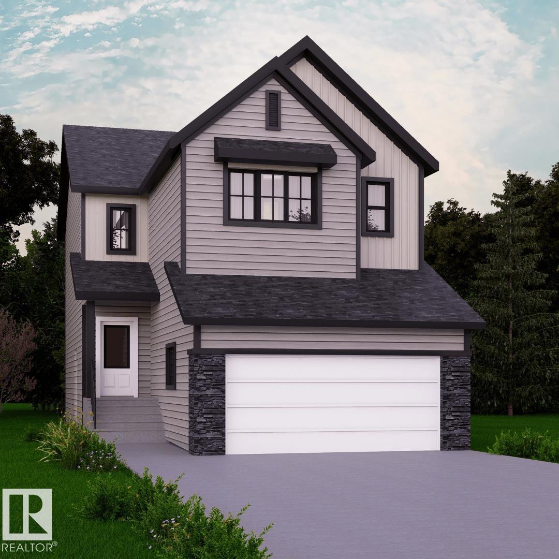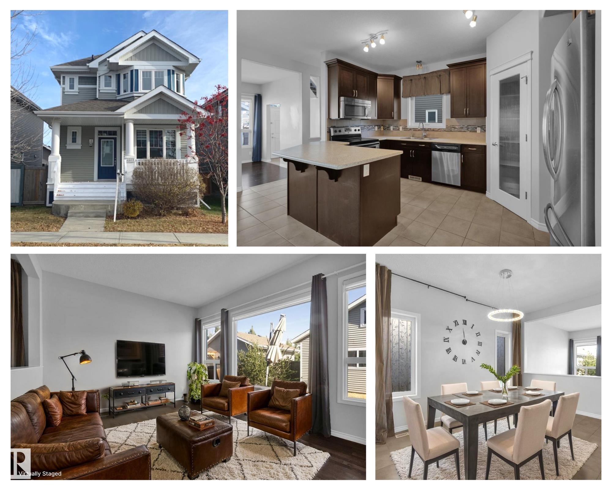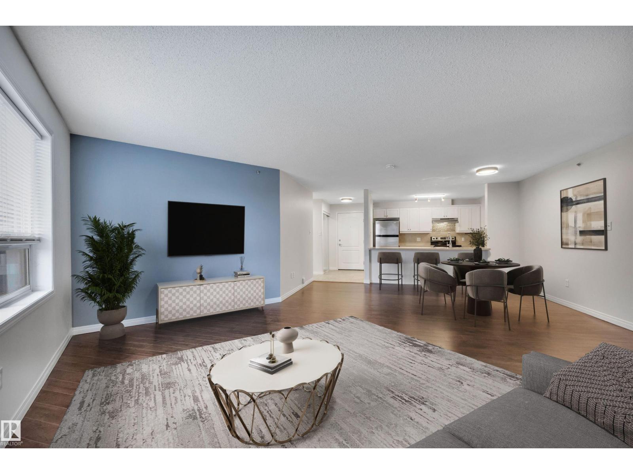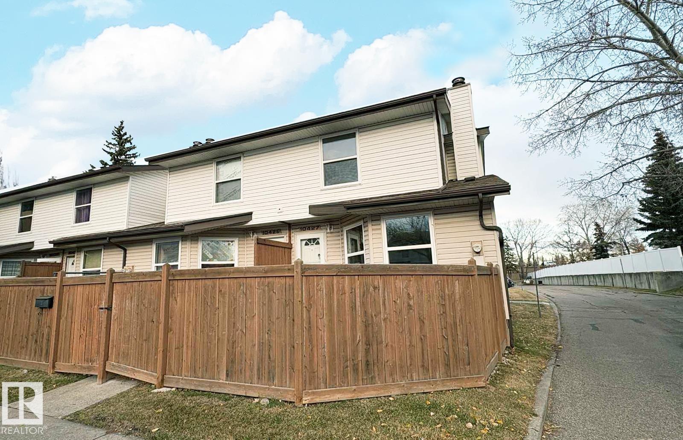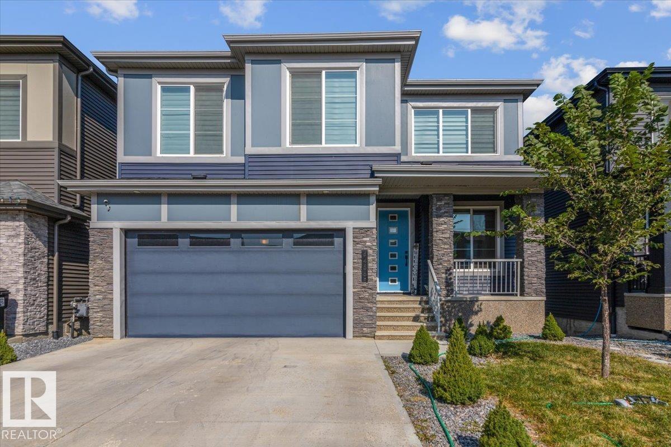
Highlights
Description
- Home value ($/Sqft)$359/Sqft
- Time on Houseful45 days
- Property typeSingle family
- Neighbourhood
- Median school Score
- Lot size3,616 Sqft
- Year built2021
- Mortgage payment
Welcome to this stunning LUXURY STREETSCAPE style home in the heart of Keswick with over 2200 Sqft. ! The main floor is designed for both comfort and style, featuring a private office/den, soaring ceilings with an impressive open-to-below living room, and a chef-inspired kitchen with quartz countertops, a spice kitchen, and a walk-in pantry. Step outside to your oversized deck with serene pond and greenspace views, perfect for relaxing or entertaining. Upstairs, you’ll find a spacious bonus room, plus a luxurious primary suite with a 5-piece spa-like ensuite (standalone tub + walk-in shower!) and a walk-in closet. Two additional bedrooms complete the upper level, offering space for family or guests. The walkout basement is ready for your creative touch. whether it’s a gym, home theatre, or extra suite, the possibilities are endless. And don’t miss the oversized 2-car garage, giving you plenty of room for vehicles and storage. (id:63267)
Home overview
- Cooling Central air conditioning
- Heat type Forced air
- # total stories 2
- Has garage (y/n) Yes
- # full baths 2
- # half baths 1
- # total bathrooms 3.0
- # of above grade bedrooms 3
- Subdivision Keswick
- Directions 2215401
- Lot dimensions 335.92
- Lot size (acres) 0.0830047
- Building size 2296
- Listing # E4457953
- Property sub type Single family residence
- Status Active
- Kitchen 2.58m X 5.1m
Level: Main - Dining room 3.42m X 5.1m
Level: Main - Den 2.56m X 3m
Level: Main - Living room 4.02m X 4.55m
Level: Main - Office 3m X 2.56m
Level: Main - 2nd bedroom 3.13m X 3.92m
Level: Upper - Laundry 2.08m X 1.77m
Level: Upper - 3rd bedroom 3.14m X 3.4m
Level: Upper - Primary bedroom 5.89m X 4.83m
Level: Upper - Bonus room 4.69m X 4.73m
Level: Upper
- Listing source url Https://www.realtor.ca/real-estate/28868536/6456-king-wd-sw-edmonton-keswick
- Listing type identifier Idx

$-2,200
/ Month

