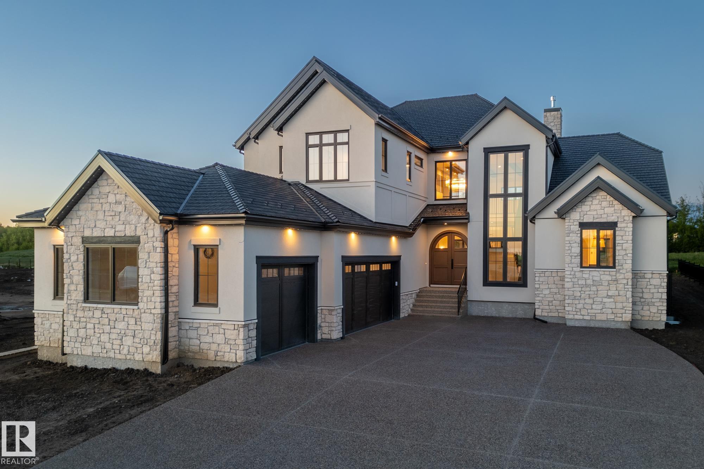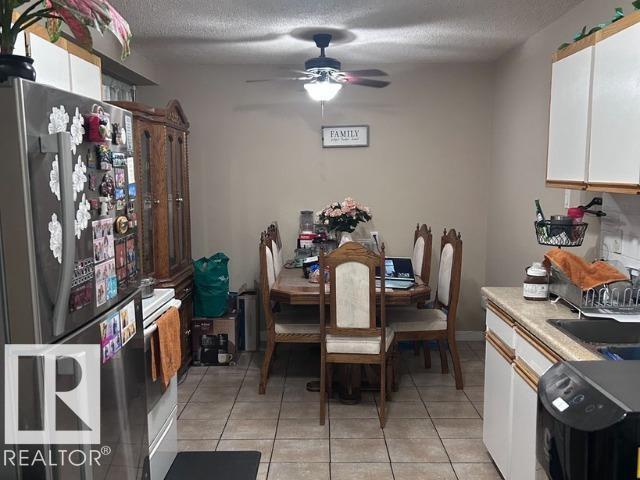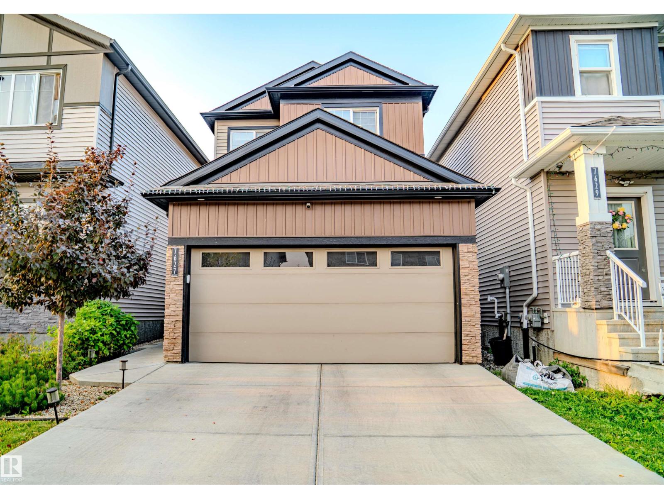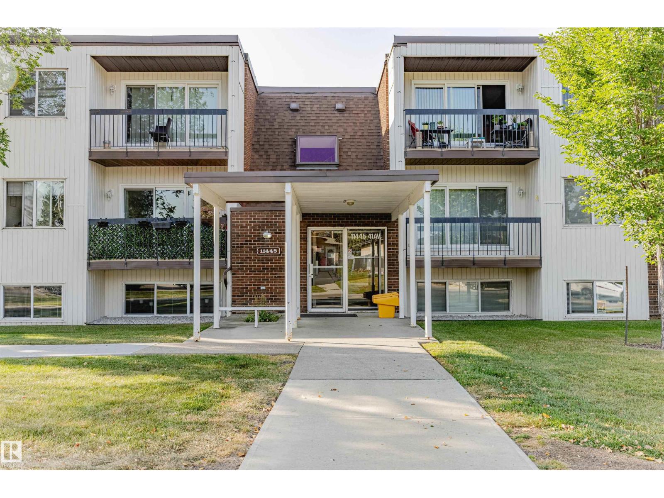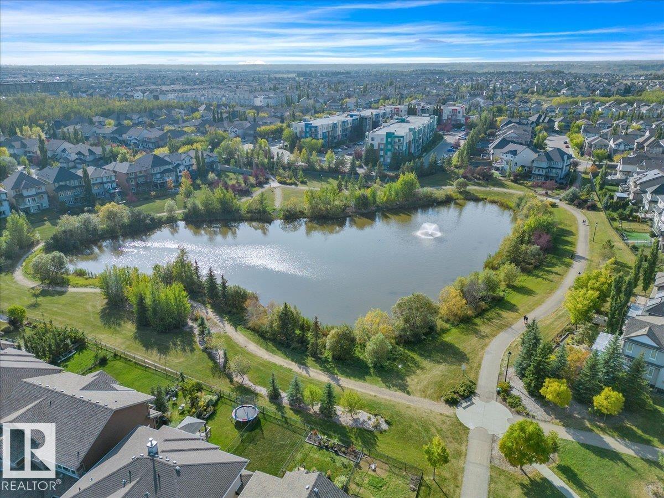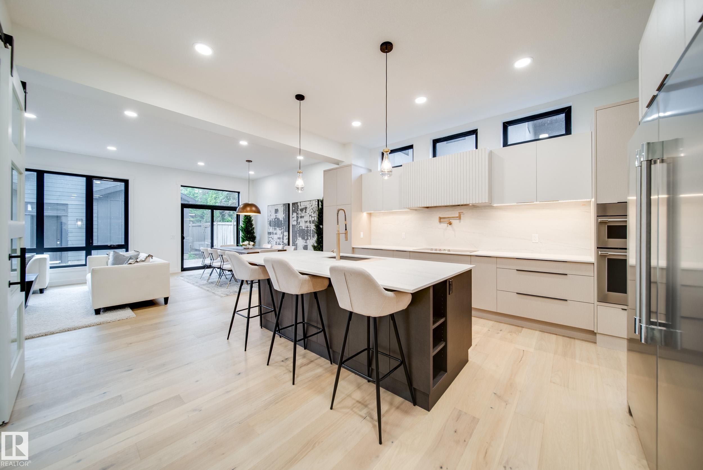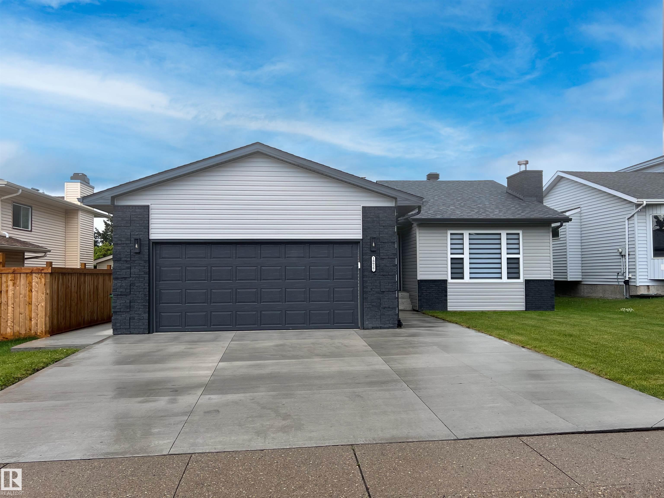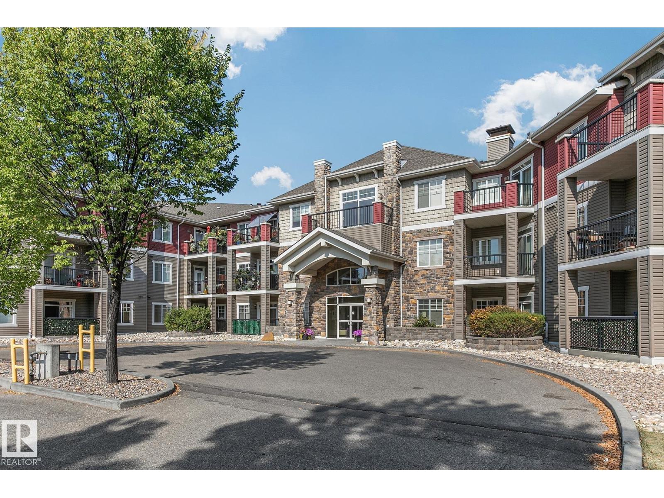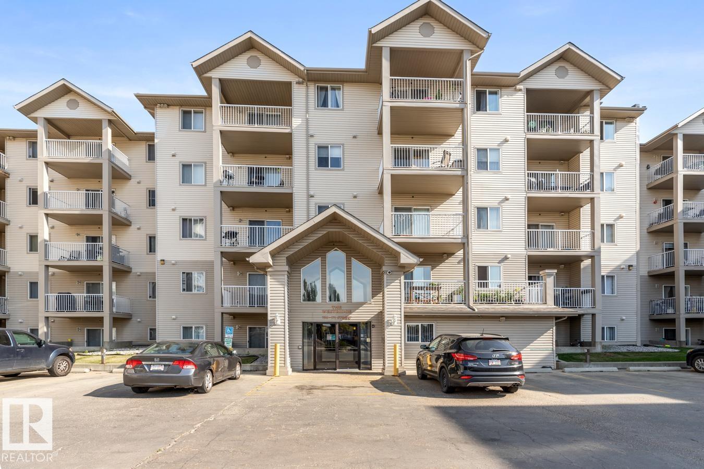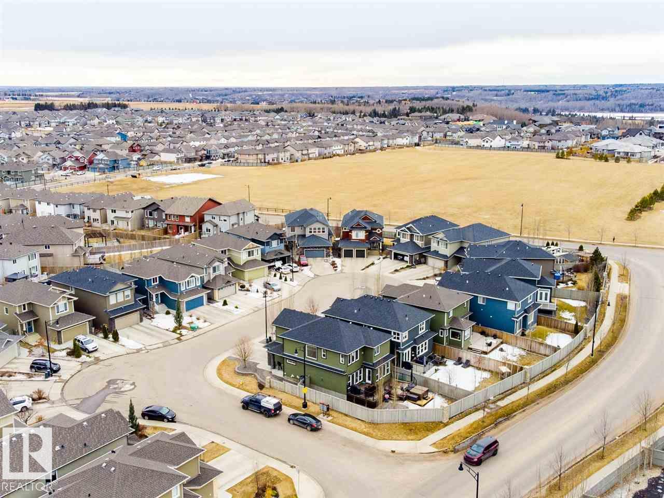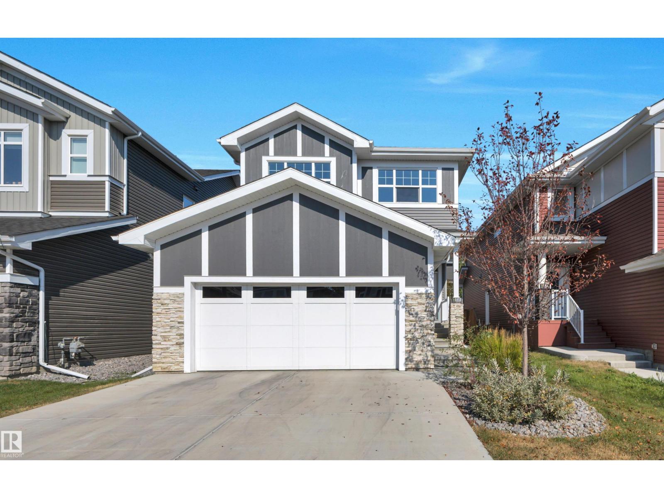
Highlights
Description
- Home value ($/Sqft)$334/Sqft
- Time on Housefulnew 1 hour
- Property typeSingle family
- Neighbourhood
- Median school Score
- Lot size4,143 Sqft
- Year built2021
- Mortgage payment
WOW! STUNNING 2 storey in Edgemont-is located right across the street from RAVINE! 3-bedrooms+2.5 baths+supersized bonus room! You will fall in LOVE from the moment you open the door/GORGEOUS open staircase&GLASS WALL being just one of the attractions on the main floor. Lovely Great Room/fireplace overlooks large dining area&FABULOUS chef kitchen/supersized island/beautiful cabinetry! Oversized WALK IN Pantry/shelving galore-&located right off garage entrance. Your open staircase takes you to top floor/great sized bonus room/sunny windows. DREAMY Primary Bedroom/attached ensuite/floating tub,supersized shower,double sinks&supersized walkin closet! Bedrooms 2and3 & large laundry room complete this floor. Outdoor private deck is a show stopper! Just imagine BBQ’s here while you relax your weekends away. Air Conditioned! Landscaped! Fenced! WALK to trails at both ends of the street-including pond! MOVE in Ready/close access to shops&schools&transit! Your DREAM HOME awaits right here at 6458 Elston Loop NW! (id:63267)
Home overview
- Cooling Central air conditioning
- Heat type Forced air
- # total stories 2
- Fencing Fence
- # parking spaces 2
- Has garage (y/n) Yes
- # full baths 2
- # half baths 1
- # total bathrooms 3.0
- # of above grade bedrooms 3
- Subdivision Edgemont (edmonton)
- Lot dimensions 384.87
- Lot size (acres) 0.095100075
- Building size 2078
- Listing # E4458858
- Property sub type Single family residence
- Status Active
- Dining room 2.39m X 4.4m
Level: Main - Kitchen 3.96m X 4.9m
Level: Main - Living room 4.5m X 4.5m
Level: Main - 3rd bedroom 3.37m X 4m
Level: Upper - 2nd bedroom 3.41m X 3.3m
Level: Upper - Bonus room 6.89m X 4.7m
Level: Upper - Primary bedroom 4.01m X 4.8m
Level: Upper
- Listing source url Https://www.realtor.ca/real-estate/28893605/6458-elston-lo-nw-edmonton-edgemont-edmonton
- Listing type identifier Idx

$-1,853
/ Month

