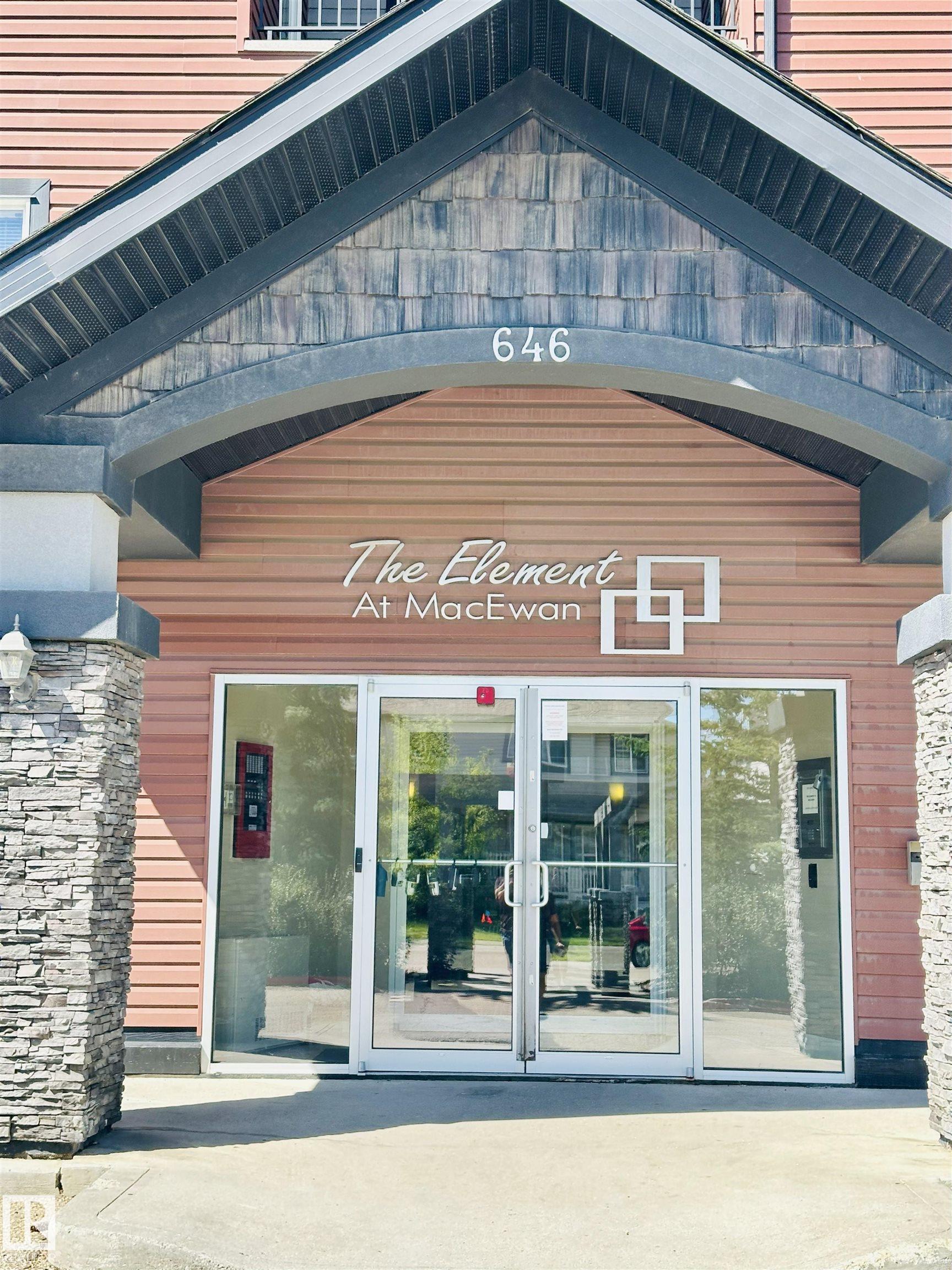This home is hot now!
There is over a 94% likelihood this home will go under contract in 15 days.

Immaculate 2-Bedroom Condo in MacEwan SW Edmonton! Welcome to this beautifully updated 3rd-floor unit featuring new paint, flooring, light fixtures, etc. Enjoy the scenic view from your private balcony, plus the convenience of in-suite laundry and 1 underground parking stall. Located in a quiet, well-managed building close to parks, shopping, and transit. Sellers will reimburse first 6 months of condo fees for first 6 months. Perfect for first-time buyers, downsizers, or investors!

