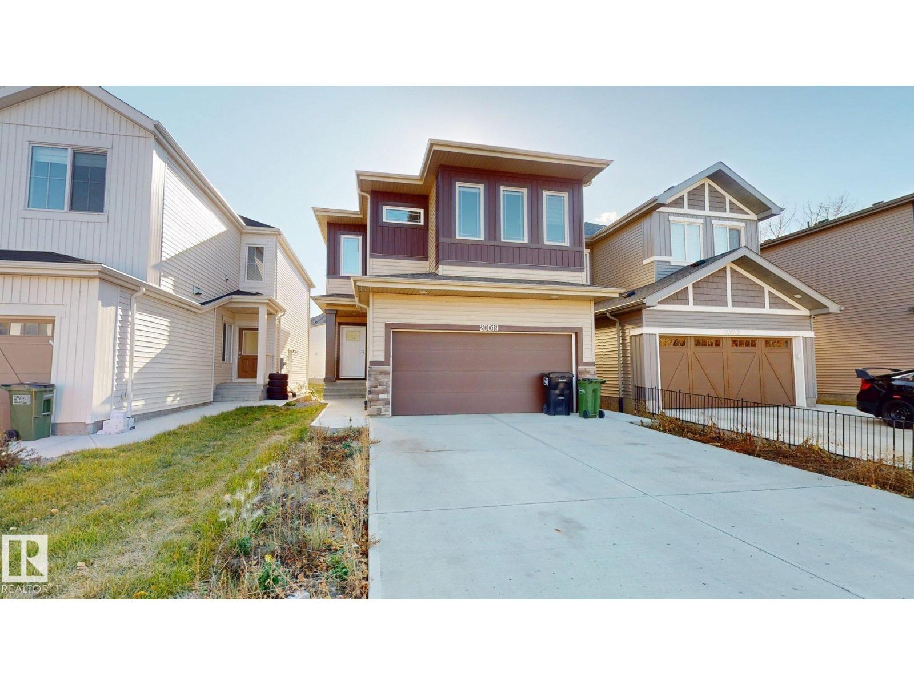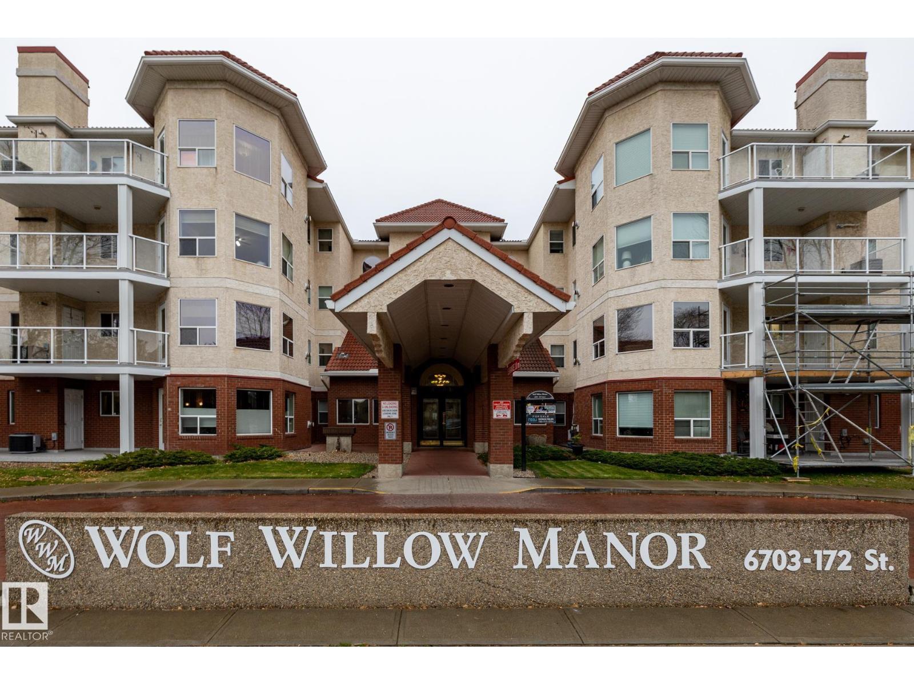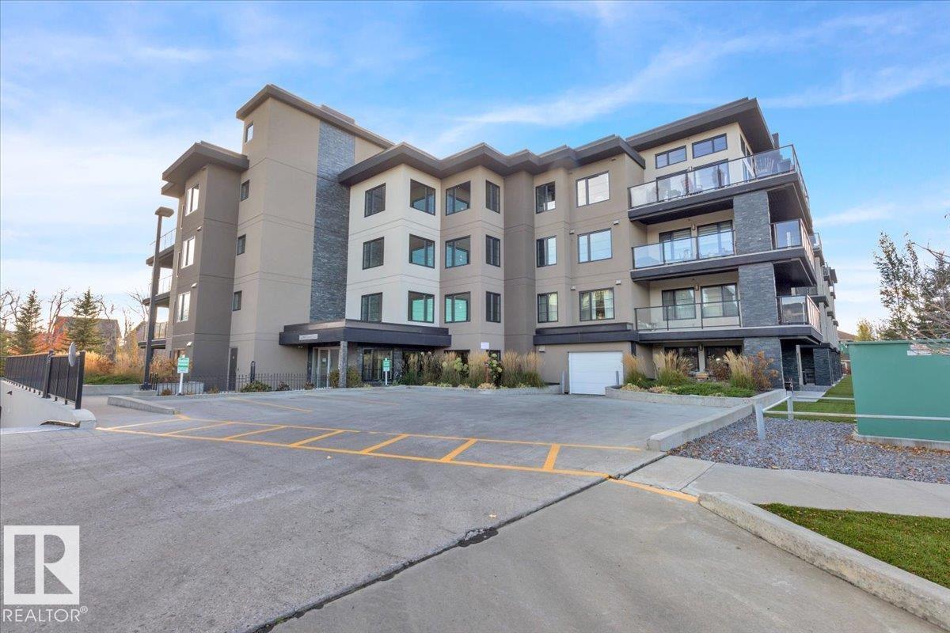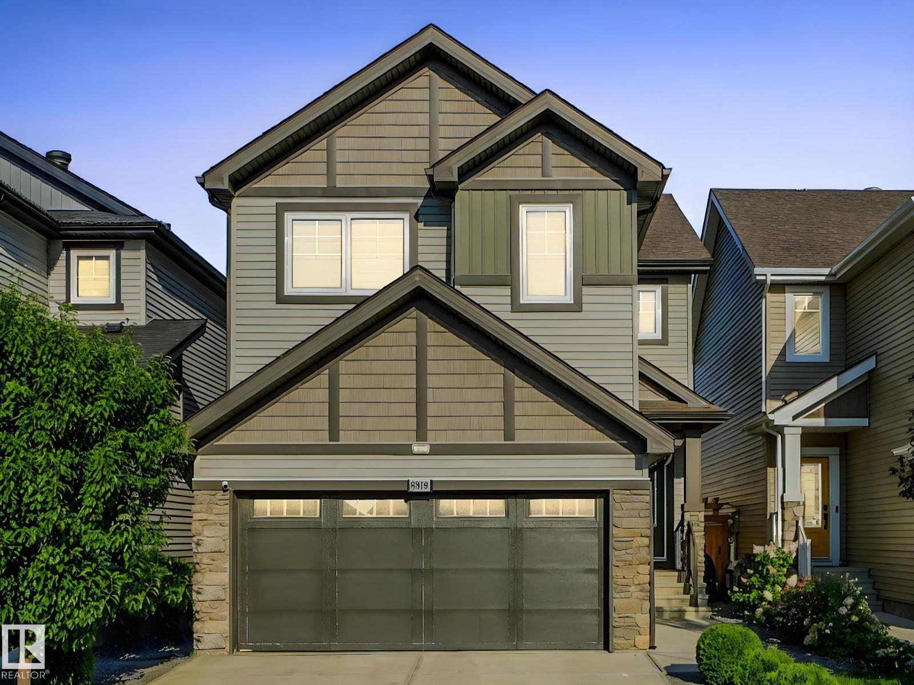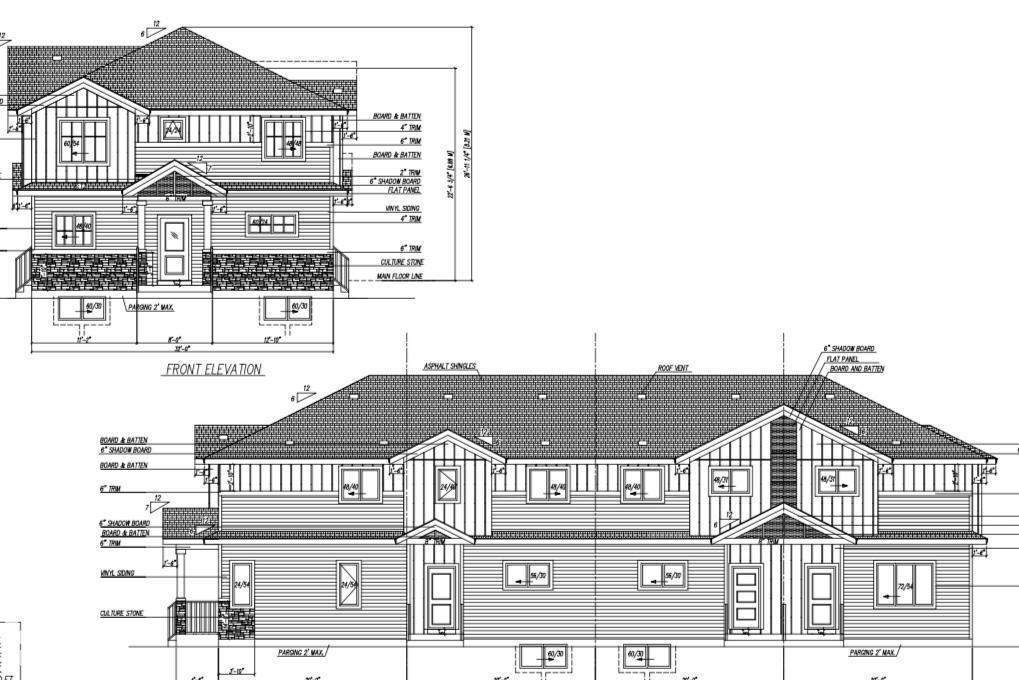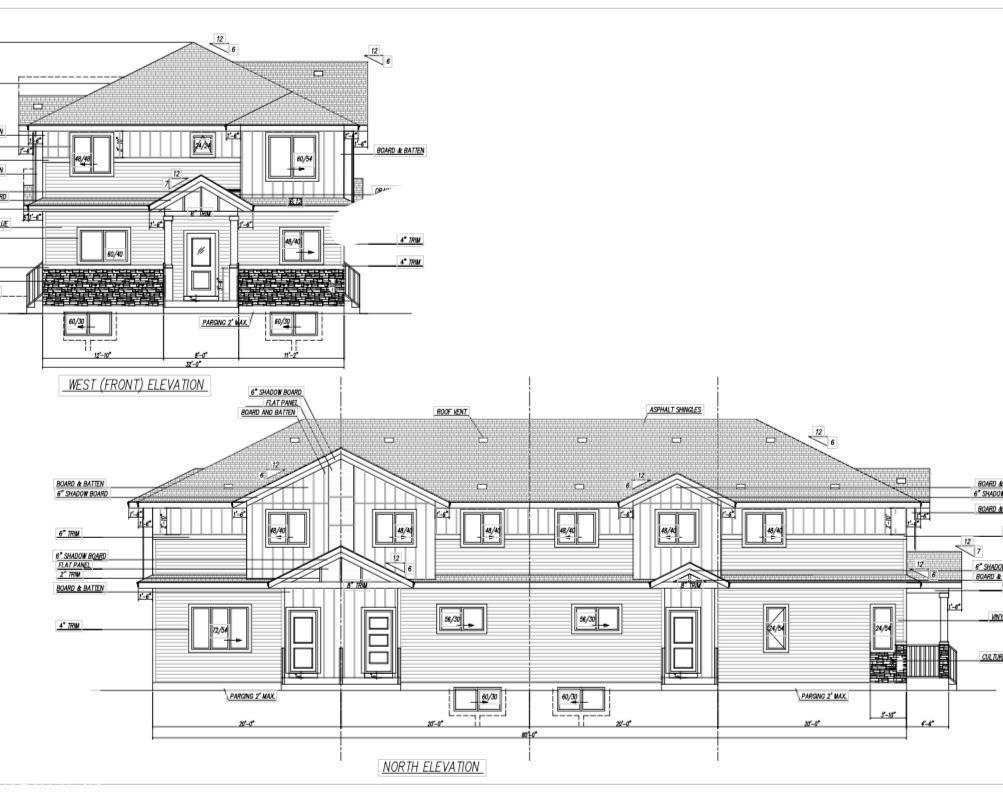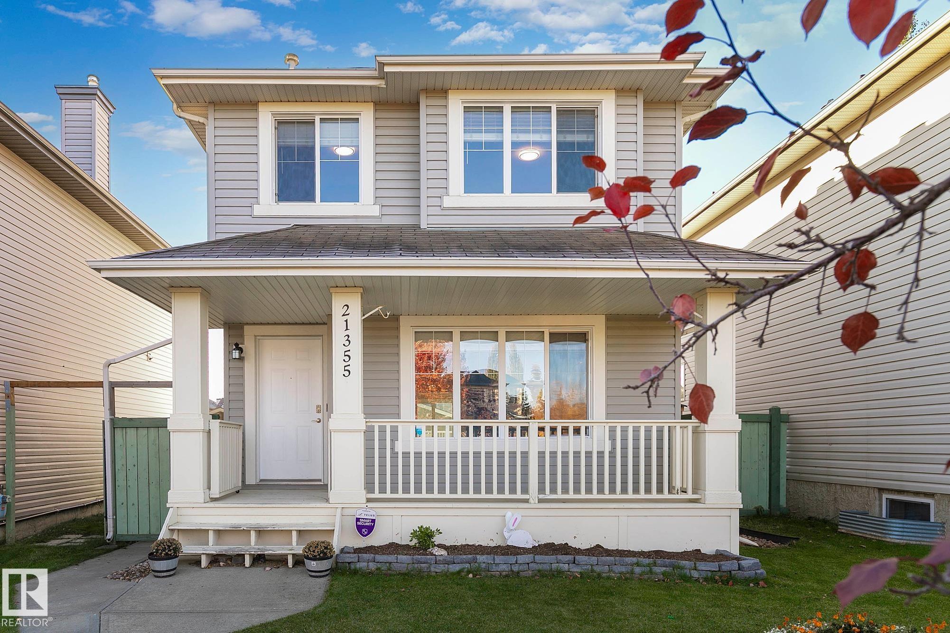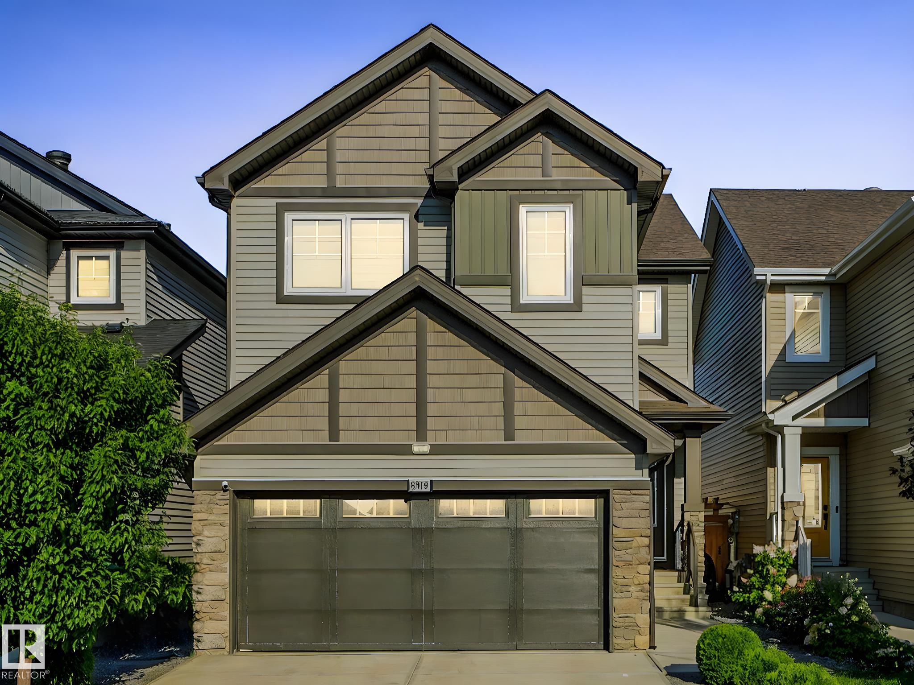- Houseful
- AB
- Edmonton
- Winterburn Industrial Area East
- 648 Lewis Greens Dr NW
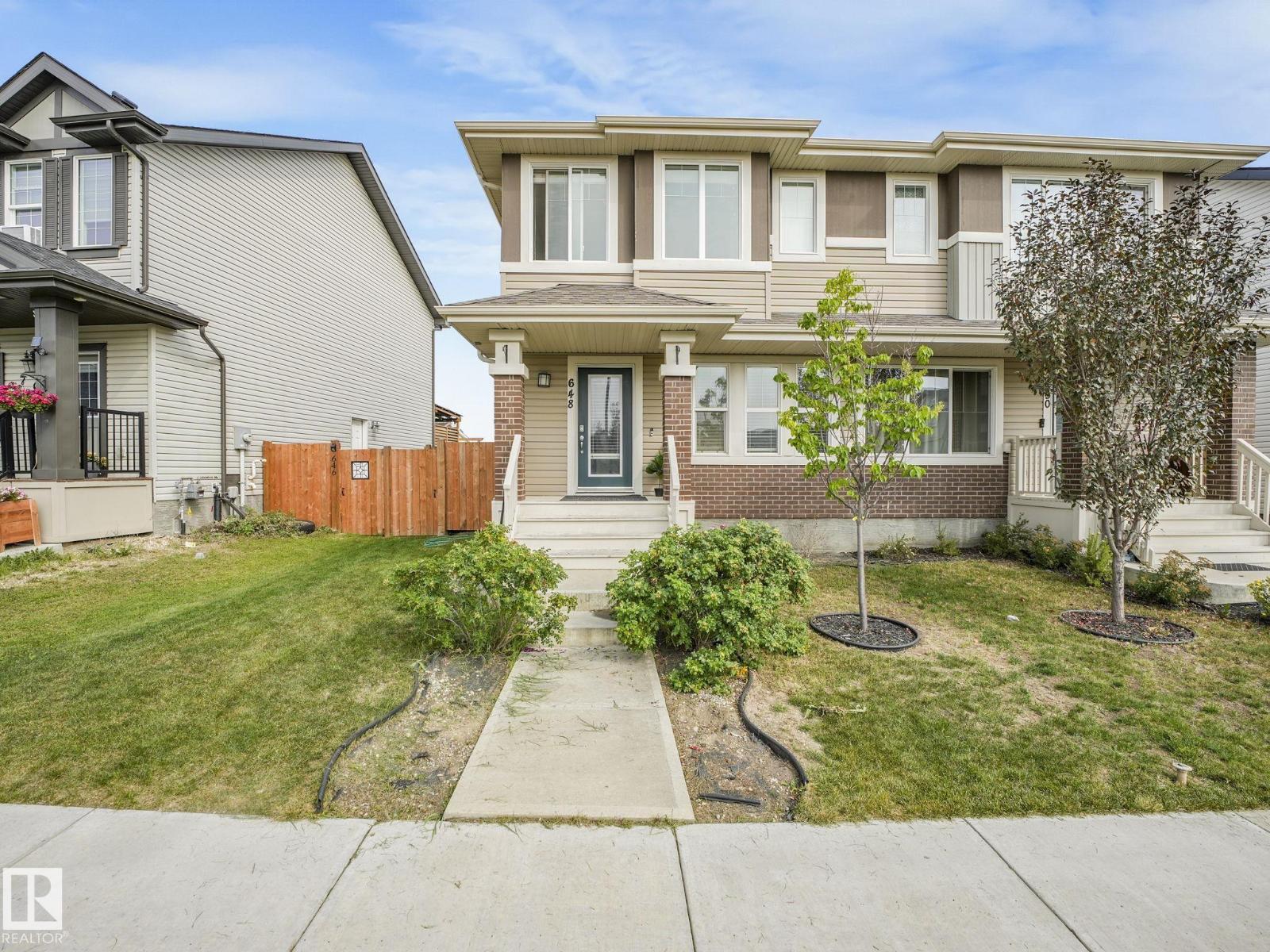
Highlights
Description
- Home value ($/Sqft)$306/Sqft
- Time on Houseful47 days
- Property typeSingle family
- Neighbourhood
- Median school Score
- Lot size3,024 Sqft
- Year built2018
- Mortgage payment
Welcome to this Daytona Homes built half duplex in the family-friendly community of Stewart Greens. Offering 1,340 sq. ft. of thoughtfully designed living space, this home is perfect for first-time home buyers or growing families. The open-concept main floor features a bright living room, spacious dining area, and a stylish kitchen complete with stainless steel appliances, quartz countertops, and a pantry, plus a convenient half bath. Upstairs, the primary suite includes a walk-in closet and private ensuite. Two additional bedrooms, a 4-piece bath, and laundry room complete the upper level. The unfinished basement provides endless opportunities to create your ideal space—whether it’s a home gym, media room, or extra bedroom. Step outside to the east-facing backyard, landscaped and full of potential, with a double paved parking pad ready for your future garage. Located in a growing community with easy access to schools, parks, shopping, and major routes, this home combines comfort, function, and value. (id:63267)
Home overview
- Heat type Forced air
- # total stories 2
- # full baths 2
- # half baths 1
- # total bathrooms 3.0
- # of above grade bedrooms 3
- Subdivision Stewart greens
- Lot dimensions 280.97
- Lot size (acres) 0.06942674
- Building size 1341
- Listing # E4456021
- Property sub type Single family residence
- Status Active
- Dining room 3.82m X 2.69m
Level: Main - Kitchen 4.52m X 3.71m
Level: Main - Living room 3.82m X 4.27m
Level: Main - 3rd bedroom 2.49m X 3.68m
Level: Upper - Primary bedroom 3.58m X 3.74m
Level: Upper - 2nd bedroom 2.61m X 3.65m
Level: Upper
- Listing source url Https://www.realtor.ca/real-estate/28813184/648-lewis-greens-dr-nw-edmonton-stewart-greens
- Listing type identifier Idx

$-1,093
/ Month

