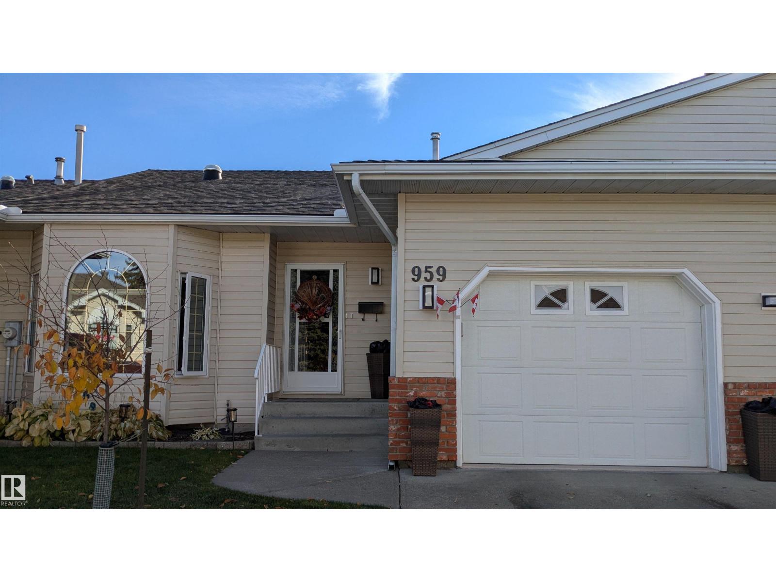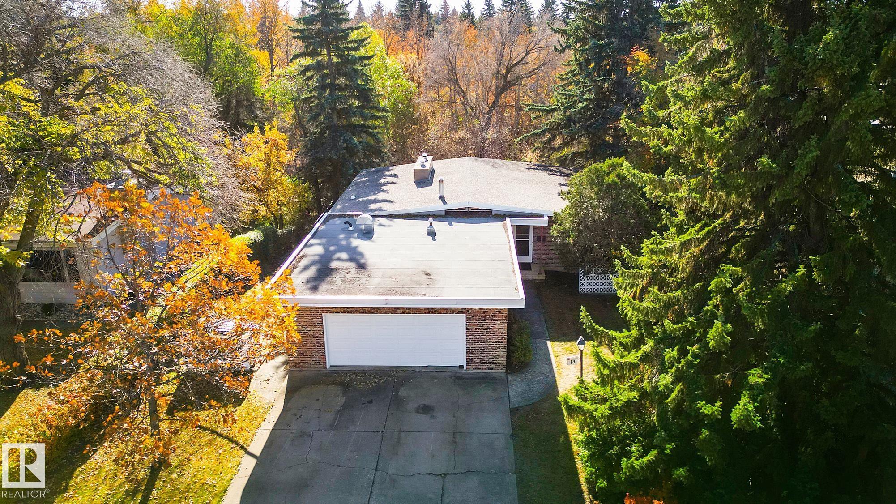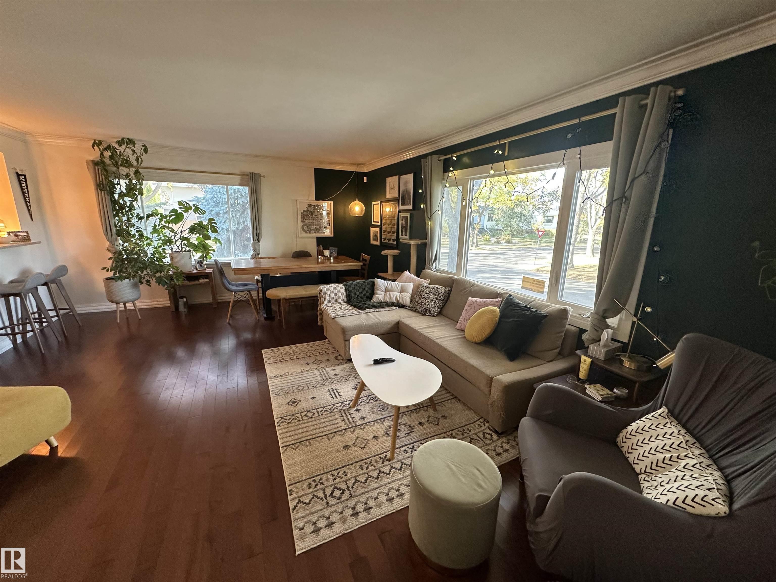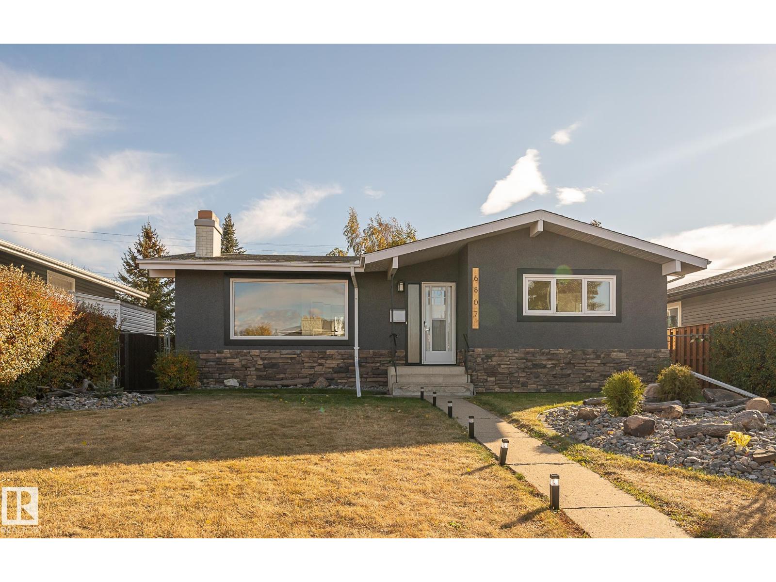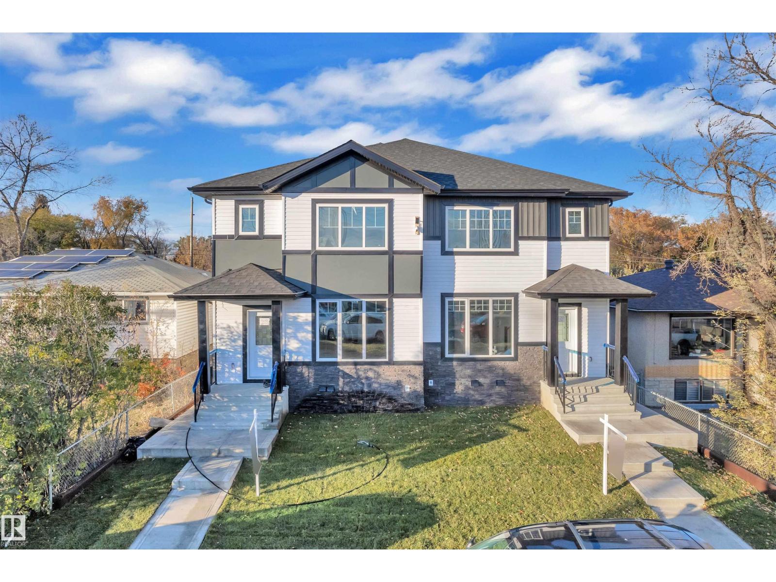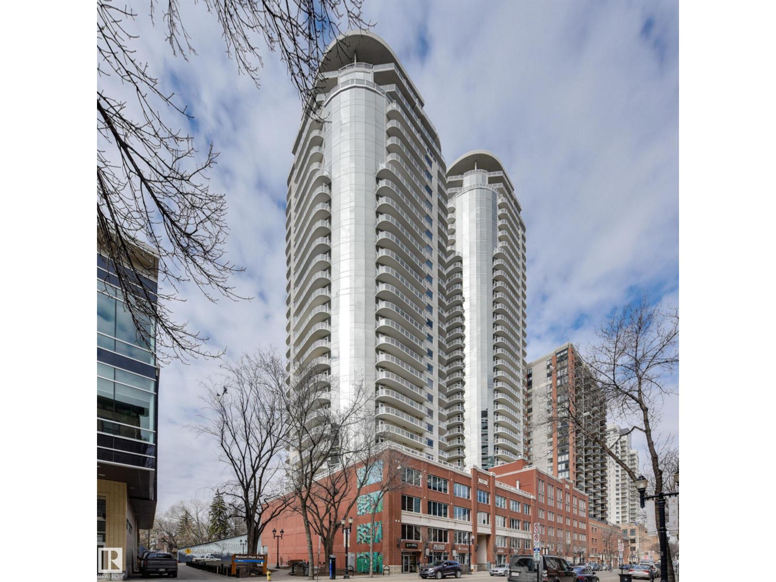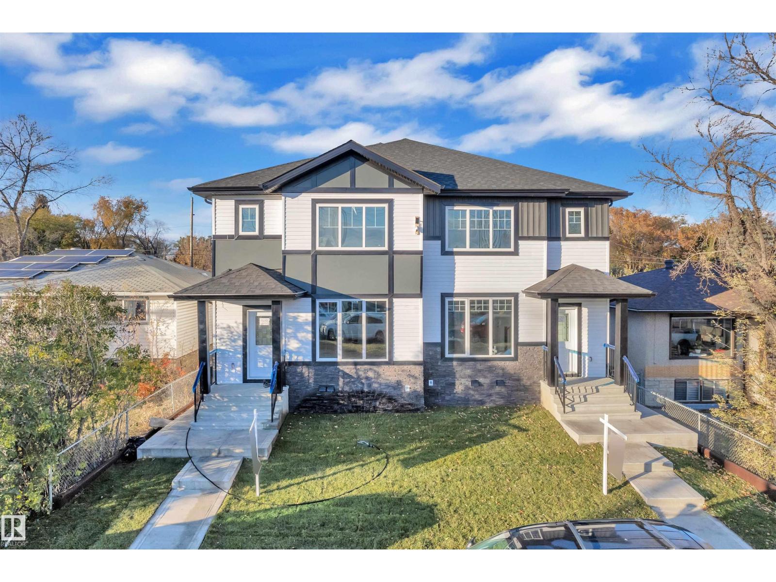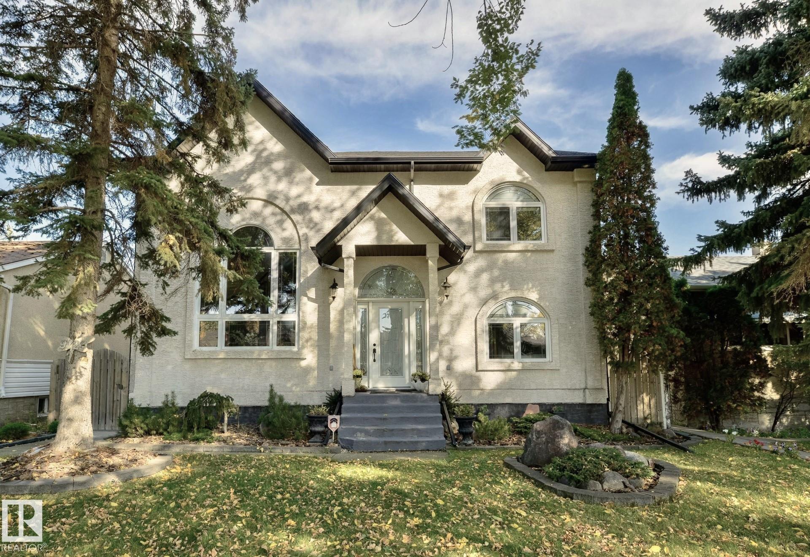
Highlights
Description
- Home value ($/Sqft)$285/Sqft
- Time on Housefulnew 5 days
- Property typeResidential
- Style2 storey
- Neighbourhood
- Median school Score
- Year built1955
- Mortgage payment
Luxury Living in the desirable community of Hazeldean! This 2560 sqft 3 bedroom, 3 bathroom 2 storey show stopper is situated steps away from the Hazeldean park, school, & market. Embrace the stunning curved staircase w/ soaring ceilings! High quality custom finishes throughout! Just over 13 years ago the original home was taken down to the studs, a main floor addition & a complete 2nd storey has been added. Stunning white kitchen w/ island & walk-in pantry. Formal dining room for large gatherings. Beautiful custom fireplace in living room. Main floor bedroom w/walk-in closet & full bathroom! Upstairs takes you to the exquisite Primary Bedroom w/ a huge window & vaulted ceilings. Massive walk-in closet & ensuite w/ a custom tiled shower. Upstairs bonus room & laundry! Low maintenance deck w/ gazebo in your private backyard oasis . Double garage with lots of additional parking space. Walking distance to the Millcreek Ravine with easy access to the UofA, Whyte Avenue, Southgate & all amenities! Won’t last!
Home overview
- Heat type Forced air-1, in floor heat system, natural gas
- Foundation Concrete perimeter
- Roof Asphalt shingles
- Exterior features Fenced, landscaped
- # parking spaces 5
- Has garage (y/n) Yes
- Parking desc Double garage detached, insulated
- # full baths 3
- # total bathrooms 3.0
- # of above grade bedrooms 3
- Flooring Hardwood, non-ceramic tile
- Appliances Dishwasher-built-in, dryer, hood fan, refrigerator, storage shed, stove-electric, washer, water softener, see remarks
- Has fireplace (y/n) Yes
- Interior features Ensuite bathroom
- Community features Closet organizers, no smoking home, infill property
- Area Edmonton
- Zoning description Zone 17
- Elementary school Hazeldean school
- High school Strathcona high school
- Middle school J.h picard school
- Lot desc Rectangular
- Basement information Full, partially finished
- Building size 2560
- Mls® # E4462256
- Property sub type Single family residence
- Status Active
- Bedroom 2 18.2m X 10.2m
- Bedroom 3 12.5m X 15m
- Master room 16.3m X 21.1m
- Other room 1 10.3m X 6.6m
- Kitchen room 17.3m X 12.1m
- Bonus room 10.1m X 14.8m
- Living room 13.8m X 14.9m
Level: Main - Dining room 7.8m X 9.8m
Level: Main
- Listing type identifier Idx

$-1,946
/ Month




