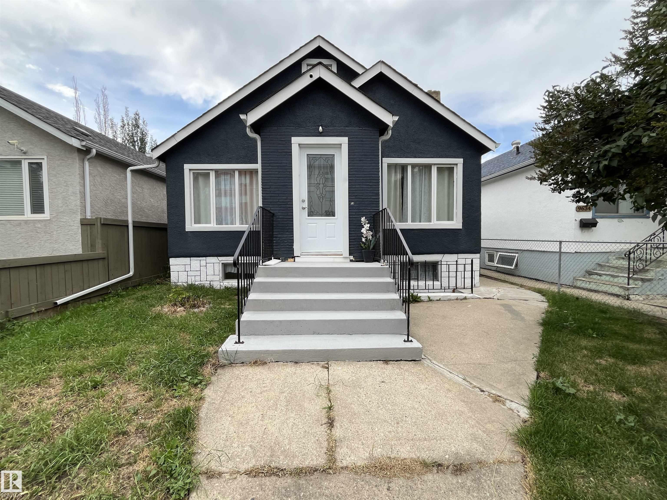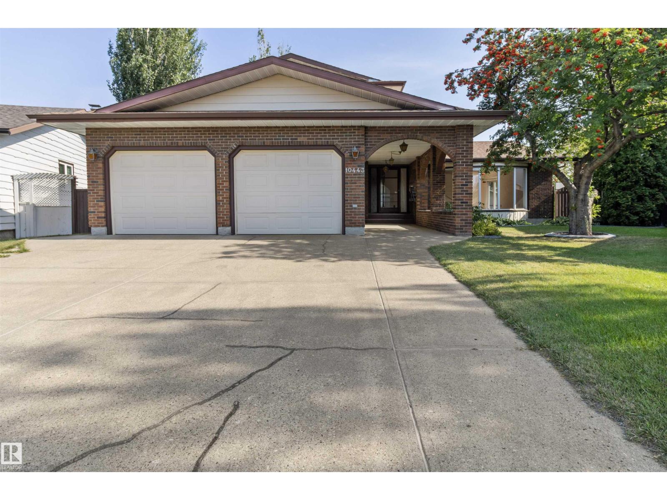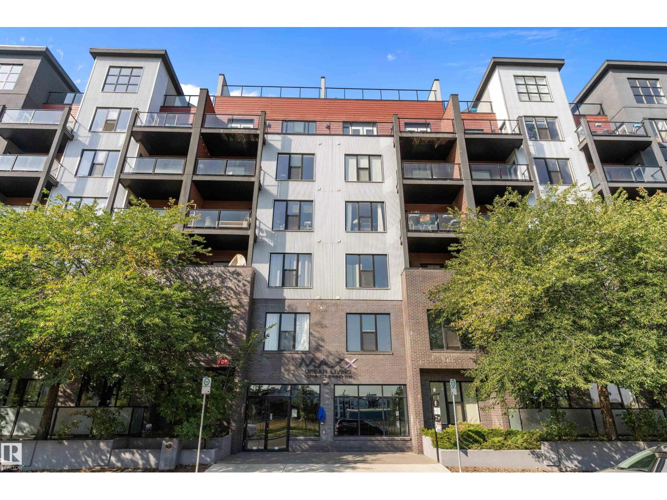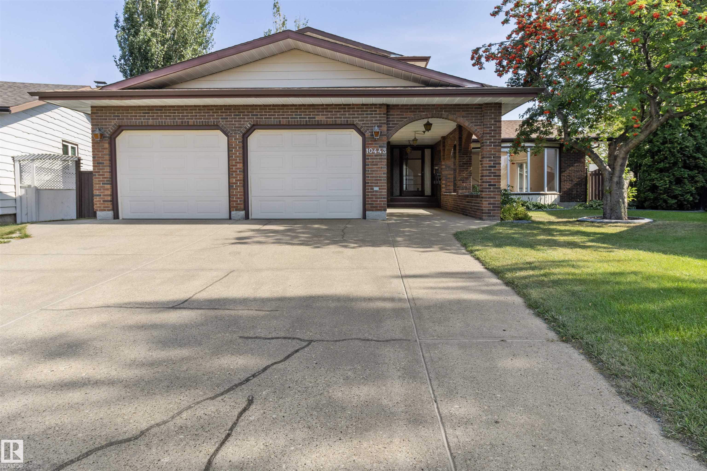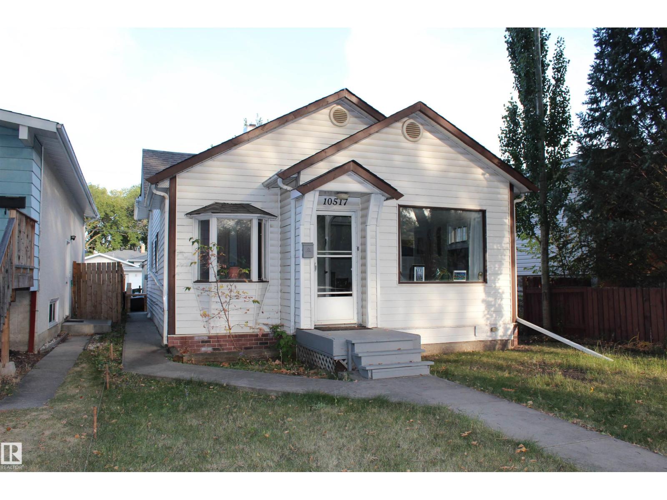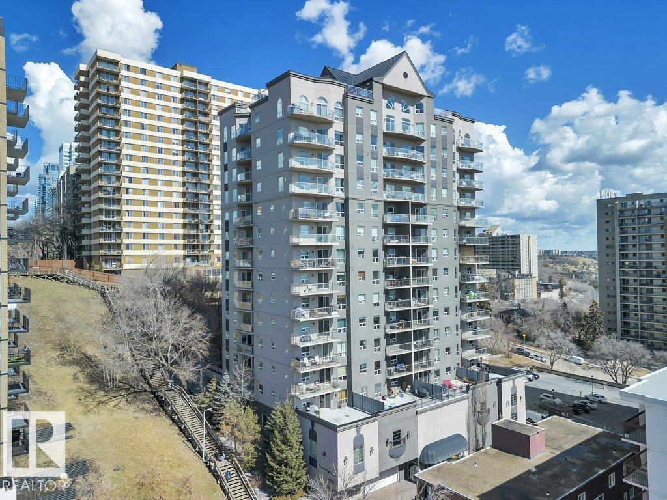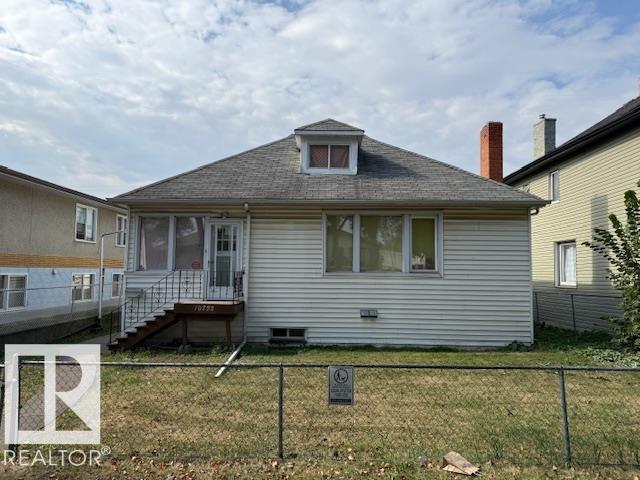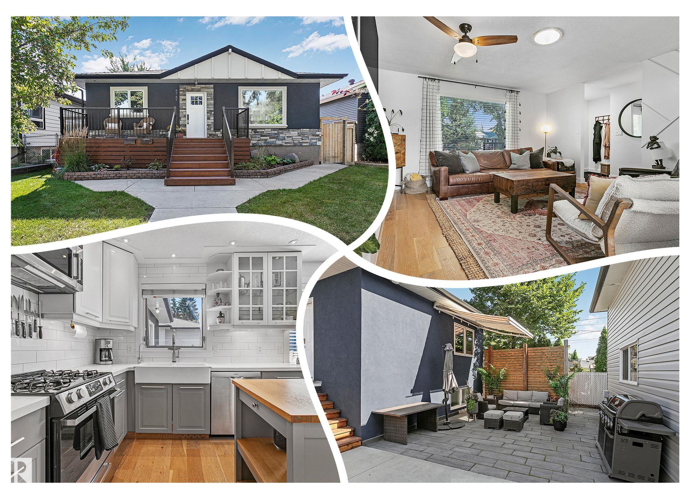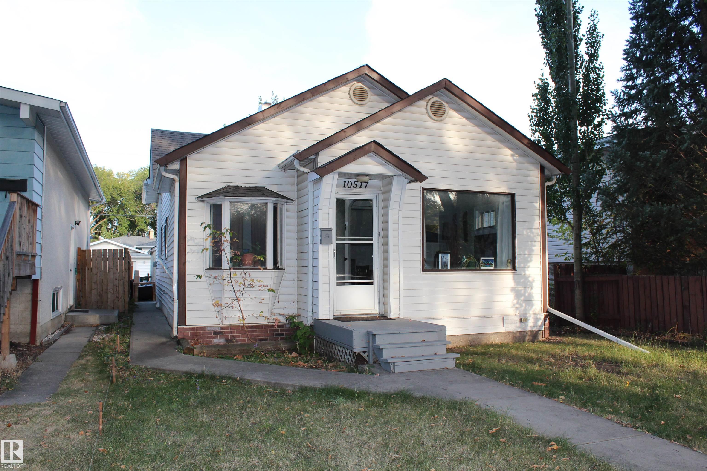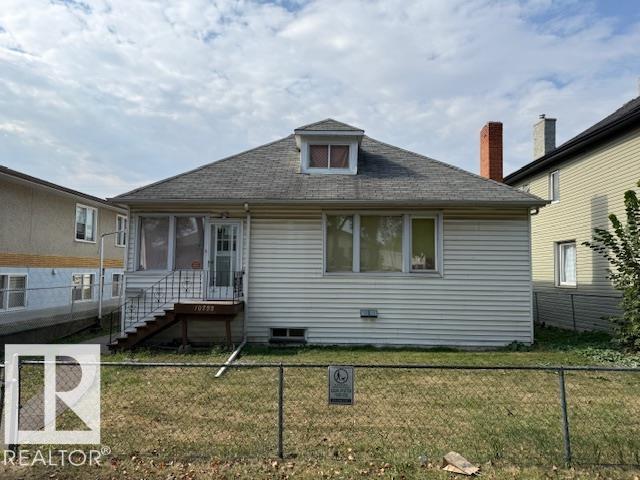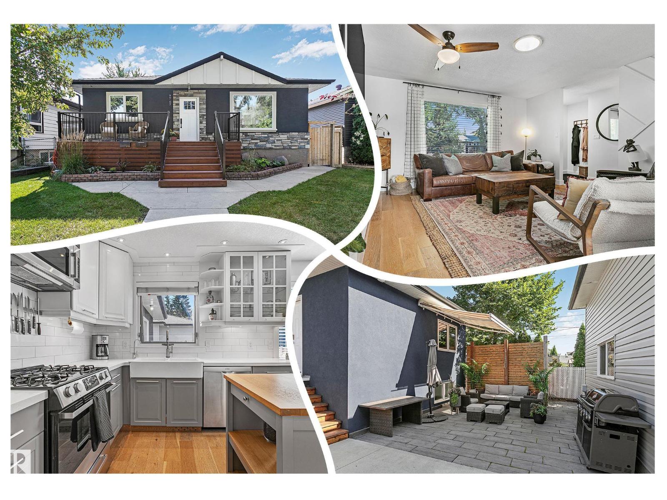
Highlights
Description
- Home value ($/Sqft)$598/Sqft
- Time on Housefulnew 1 hour
- Property typeSingle family
- StyleBungalow
- Neighbourhood
- Median school Score
- Lot size6,195 Sqft
- Year built1955
- Mortgage payment
LEGALLY SUITED Bungalow! TRIPLE GARAGE 10+! Craftsman RENO taken to the studs! Curb appeal is STUNNING, enjoy morning coffee on your LARGE DECK overlooking a TREE LINED street. Inside is IMPRESSIVE, lux wide plank HARDWOOD adorns the main floor. SOLAR tubes up/down adds NATURAL LIGHT in ABUNDANCE. 2 HUGE bedrooms, 2 SPA LIKE BATHS. Cook in the CUSTOM CHEF'S kitchen w/ CONTRASTING cabinets, QUARTZ counters, w/ UPGRADED stainless appliances, GAS STOVE w/ electric rough in & an EAT IN NOOK open to the living room. Main floor LAUNDRY & an ELABORATE mud room complete the floor. A SEPARATE ENTRANCE leads to the BASEMENT SUITE which is finished to the same high standard as the main floor. Outside the suite are a bedroom & a DEN for the upper floor to use. The PRIVATE, FENCED YARD is landscaped w/ a gorgeous PATIO for outdoor fun. Your NEWER GARAGE awaits w/ 13 ft doors, HEAT, DRAIN, shelving & more, best shop in the Community! SUPERB QUALITY throughout, plus chilly A/C for Summer, see it you'll LOVE this place! (id:63267)
Home overview
- Heat type Forced air
- # total stories 1
- Fencing Fence
- # parking spaces 6
- Has garage (y/n) Yes
- # full baths 3
- # total bathrooms 3.0
- # of above grade bedrooms 4
- Subdivision Hazeldean
- Lot dimensions 575.57
- Lot size (acres) 0.1422214
- Building size 1302
- Listing # E4458916
- Property sub type Single family residence
- Status Active
- 3rd bedroom 4.02m X 3.9m
Level: Basement - 2nd kitchen 4.21m X 7.61m
Level: Basement - 4th bedroom 6.89m X 2.43m
Level: Basement - Storage 2.66m X 1.18m
Level: Basement - Den 2.87m X 3.19m
Level: Basement - Laundry 2.66m X 1.08m
Level: Basement - 2nd bedroom 4.01m X 3.84m
Level: Main - Kitchen 4.74m X 4.05m
Level: Main - Primary bedroom 2.97m X 4.53m
Level: Main - Mudroom 2.13m X 1.33m
Level: Main - Living room 4.74m X 4.13m
Level: Main
- Listing source url Https://www.realtor.ca/real-estate/28896068/9767-65-av-nw-edmonton-hazeldean
- Listing type identifier Idx

$-2,077
/ Month

