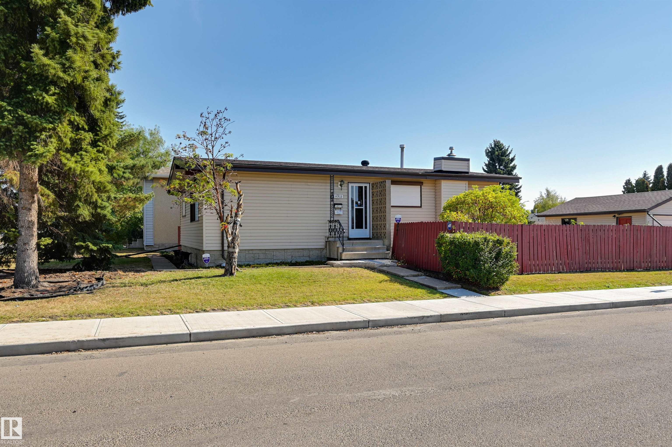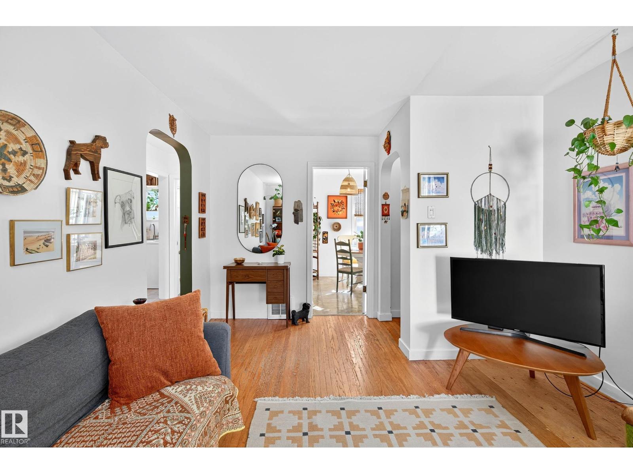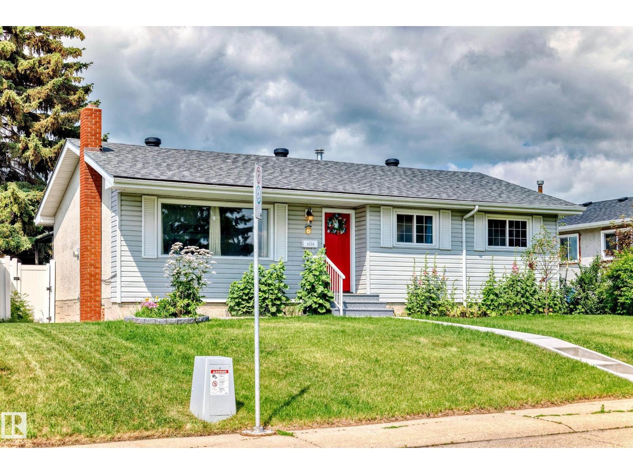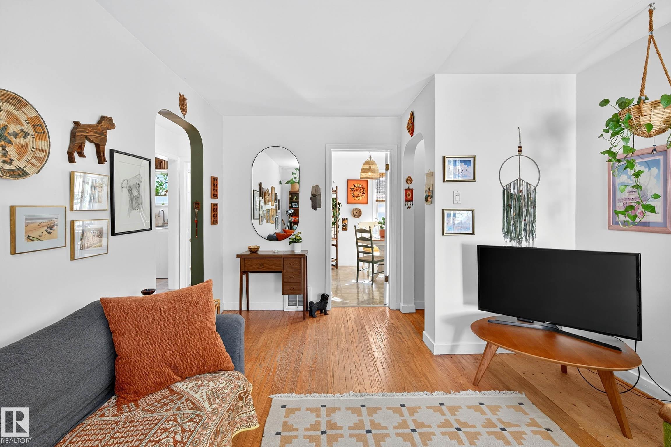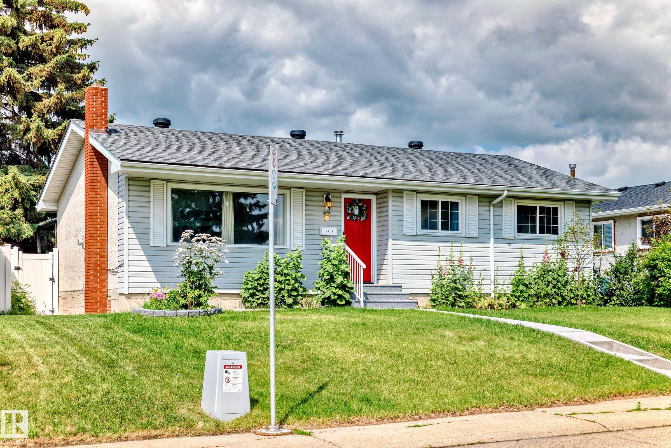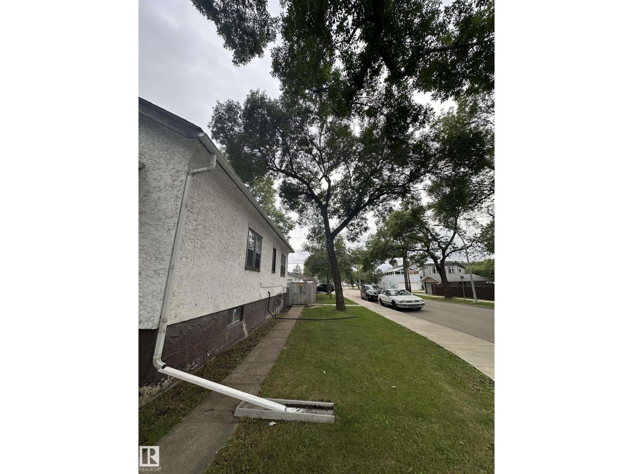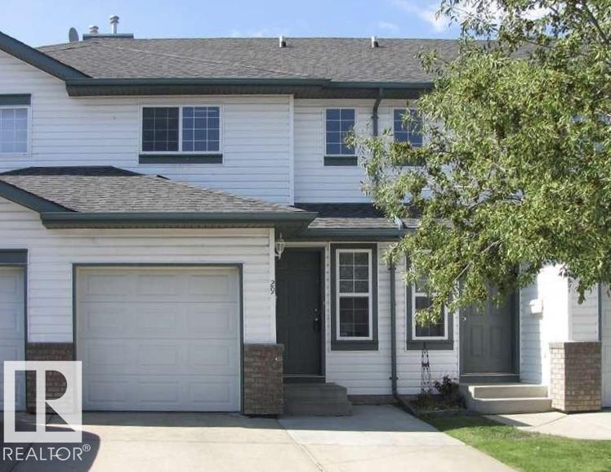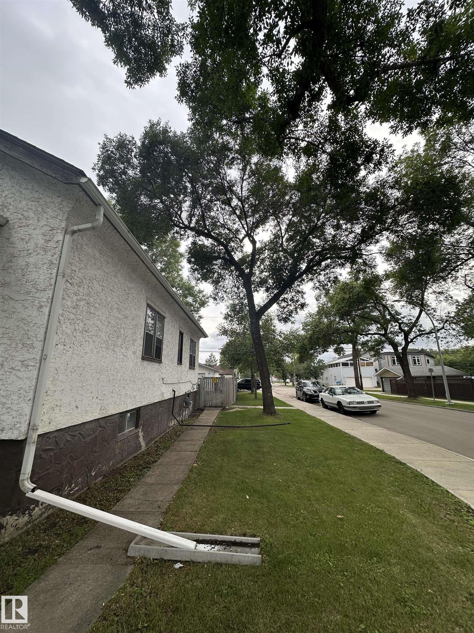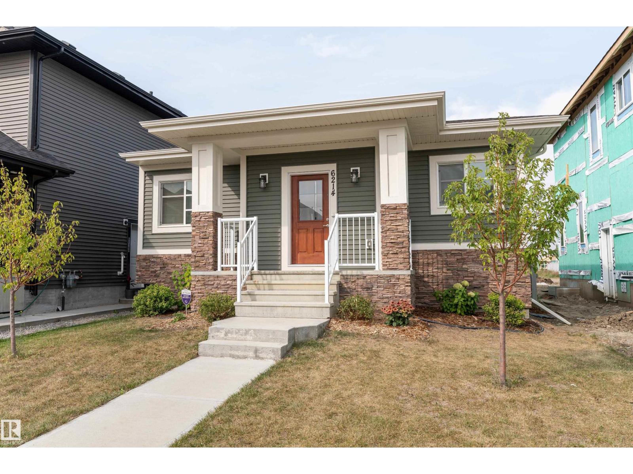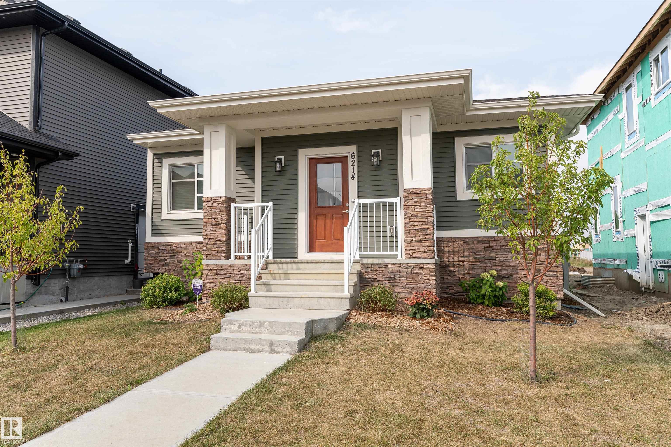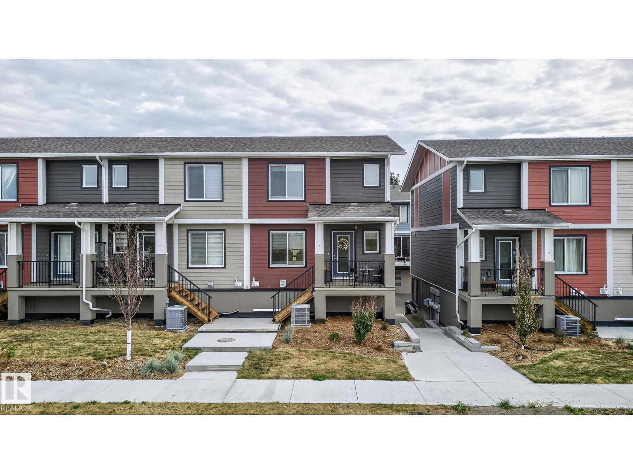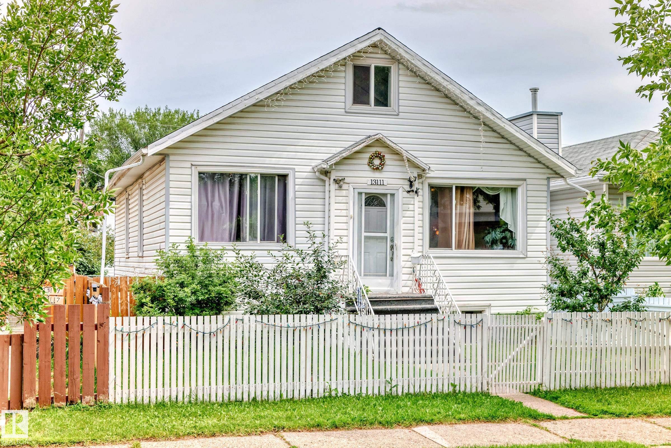
Highlights
Description
- Home value ($/Sqft)$326/Sqft
- Time on Houseful26 days
- Property typeResidential
- Style1 and half storey
- Neighbourhood
- Median school Score
- Year built1956
- Mortgage payment
Attention first-time home buyers and investors, opportunity is waiting! TWO FULL KITCHENS, A SEPARATE ENTRANCE to the IN-LAW SUITE, 2.5 BATHROOMS, HIGH CEILINGS THROUGHOUT and a total of SIX possible BEDROOMS (3 up and 3 down); the possibilities are endless! On the main floor, you'll find updated laminate floors, vinyl windows throughout, stainless steel appliances in your kitchen with plenty of NATURAL SUNLIGHT, much-needed cabinet/counter space, plus a SEPARATE ENTRANCE to both the shared laundry and the MOTHER-IN-LAW SUITE! Downstairs, you will find HARDWOOD flooring, 3 LARGE bedrooms with HIGH CEILINGS and a SEPARATE kitchen! The upstairs den area is awaiting your personal touch! Outside, you'll find a large RAISED DECK for a barbeque, with space for a nice, quiet evening overlooking your beautiful yard complete with: fruit shrubs, fruit trees, gardening areas and a single detached garage! A clean and functional character home ready for its new owner! Come have a look and make it your own!
Home overview
- Heat type Forced air-1, natural gas
- Foundation Concrete perimeter
- Roof Asphalt shingles
- Exterior features Back lane, fenced, fruit trees/shrubs, landscaped, playground nearby, schools, shopping nearby, vegetable garden
- # parking spaces 2
- Has garage (y/n) Yes
- Parking desc Single garage detached
- # full baths 2
- # half baths 1
- # total bathrooms 3.0
- # of above grade bedrooms 6
- Flooring Ceramic tile, hardwood, laminate flooring
- Appliances Dishwasher-built-in, dryer, fan-ceiling, garage control, garage opener, hood fan, oven-microwave, washer, window coverings, refrigerators-two, stoves-two, washers-two
- Community features Off street parking, deck, guest suite, hot water natural gas, no smoking home, vinyl windows
- Area Edmonton
- Zoning description Zone 02
- Elementary school Belvedere elementary
- High school M.e. lazerte high school
- Middle school Steele heights jr high
- Lot desc Rectangular
- Basement information Full, finished
- Building size 1043
- Mls® # E4456321
- Property sub type Single family residence
- Status Active
- Other room 4 9.7
- Bedroom 3 9.2
- Other room 1 11.3
- Bedroom 2 11.9
- Other room 3 14.1
- Bedroom 4 10.3
- Master room 11.2
- Other room 2 8.4
- Kitchen room 15.4
- Living room 10.1
Level: Main
- Listing type identifier Idx

$-906
/ Month

