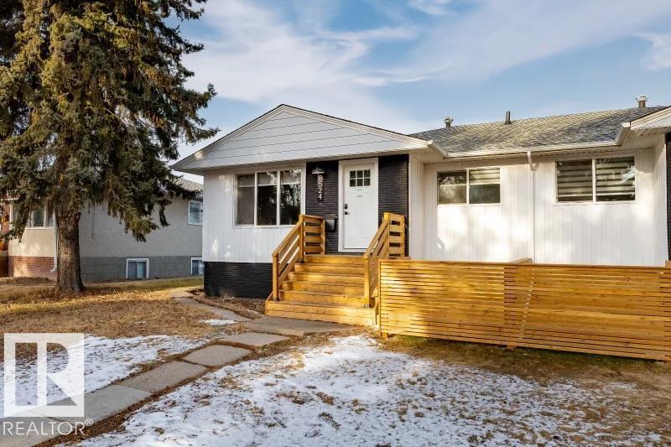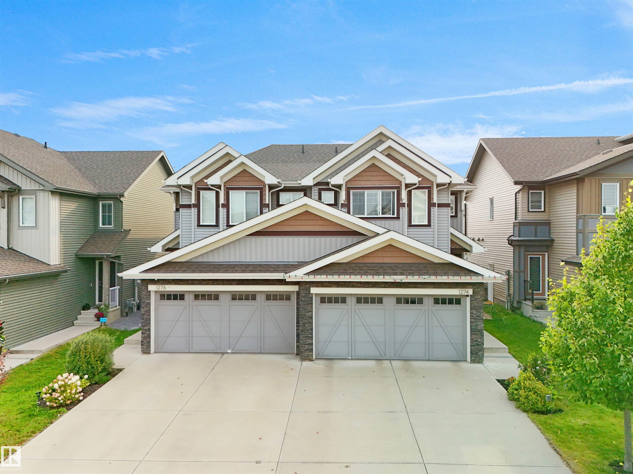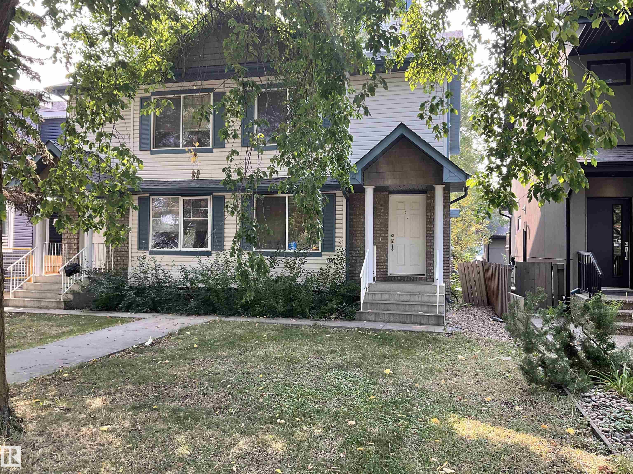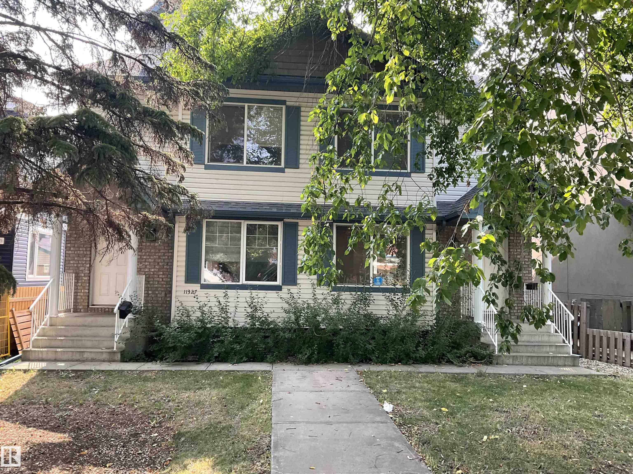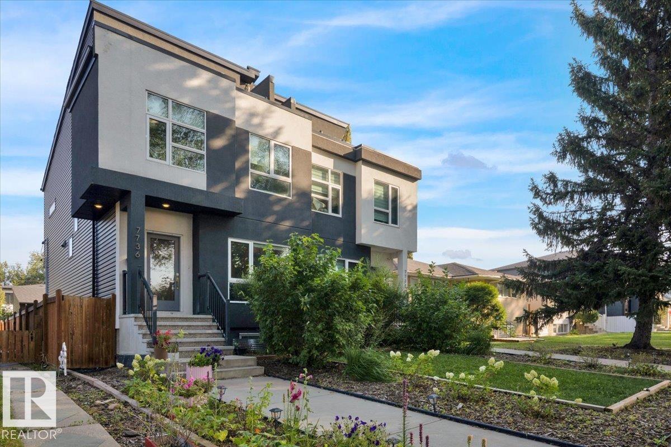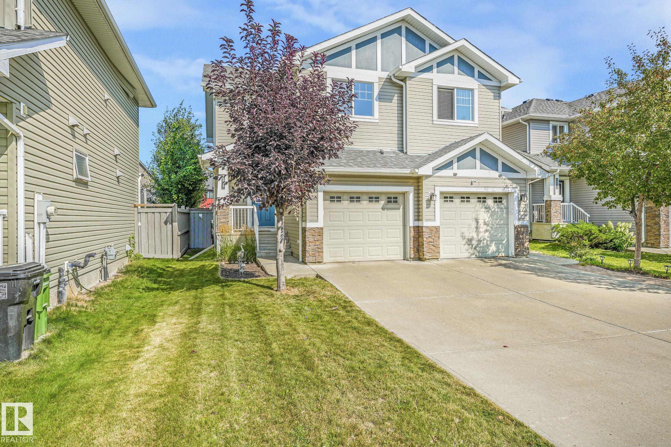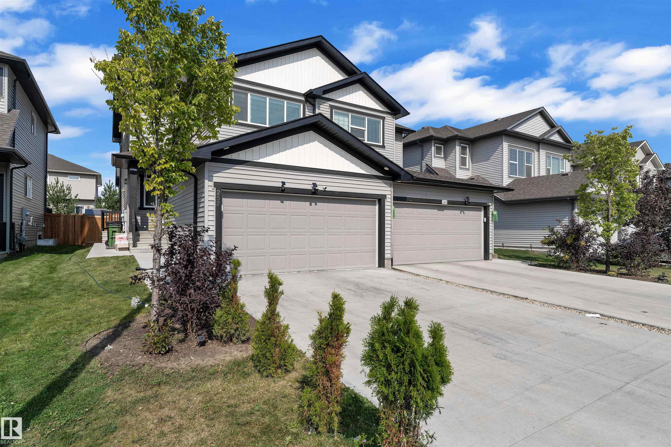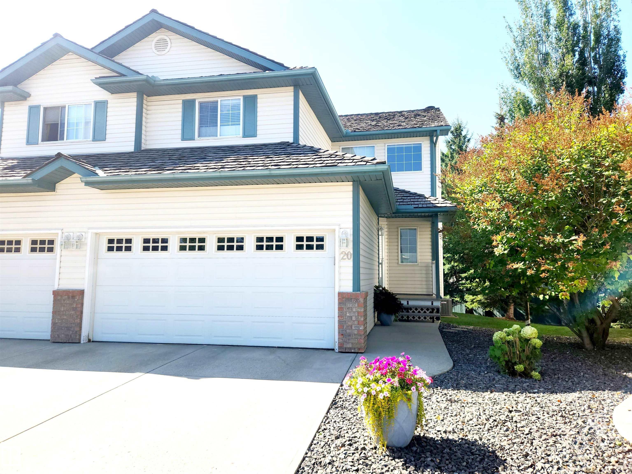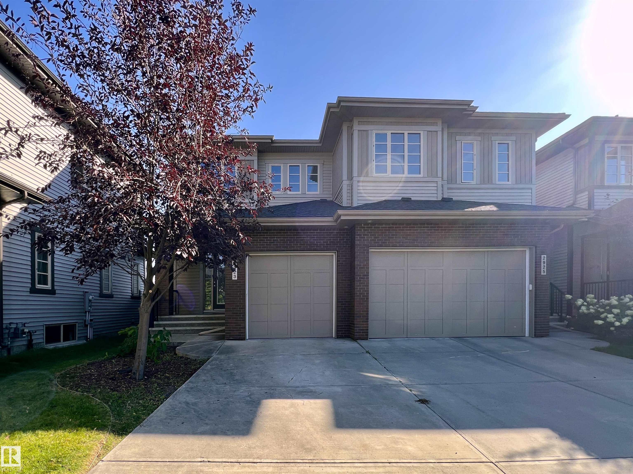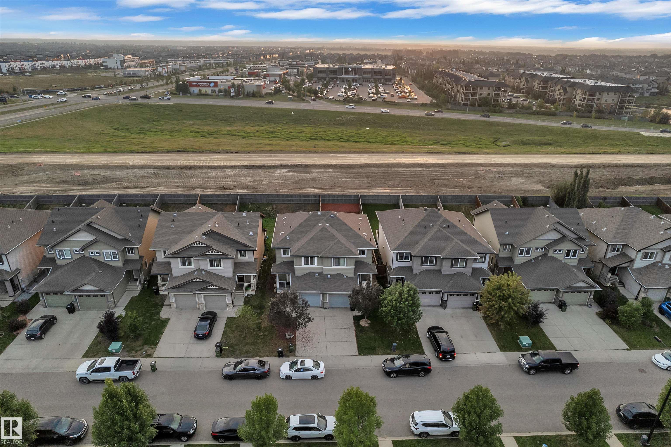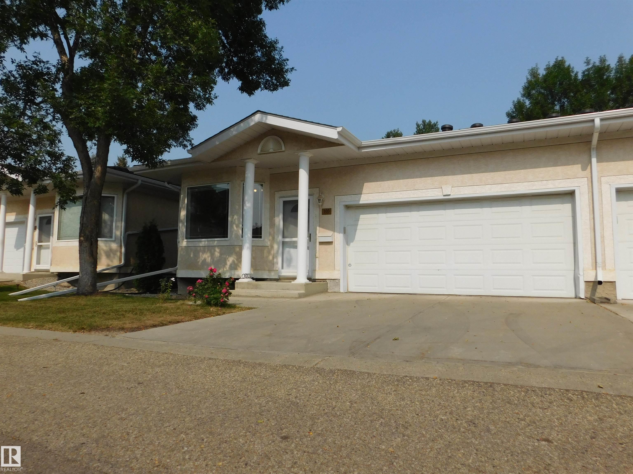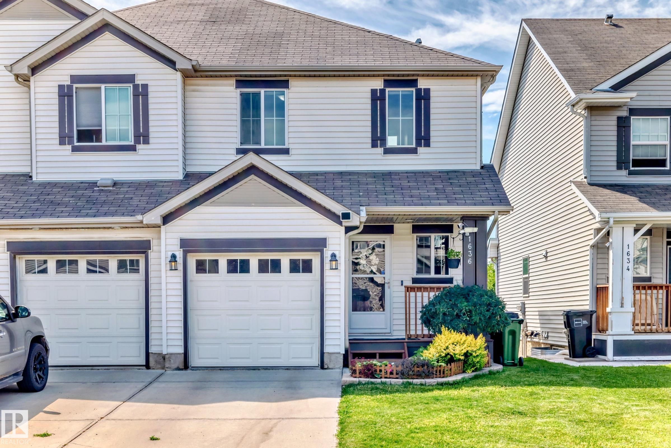
Highlights
This home is
4%
Time on Houseful
63 Days
School rated
6.5/10
Edmonton
10.35%
Description
- Home value ($/Sqft)$359/Sqft
- Time on Houseful63 days
- Property typeResidential
- Style2 storey
- Neighbourhood
- Median school Score
- Year built2009
- Mortgage payment
Showhome condition, walk out Duplex in the community of Walker. The main floor has vinyl plank throughout, spacious kitchen with great cabinets and ceramic back splash. Large living and dinning area with gas fireplace and with access to a raised deck as well as a 2 piece bathroom. The second level offers a 2 master bedrooms with their own ensuites and ample closet space plus laundry room with new appliances . Fully finished walkout basement with a large recreation room which leads to a fully fenced landscaped back yard that features a huge stunning wooden patio deck, trees, storage shed, ideal for family gathering. Single car attached garage, air conditioning. This property is a must see!
Liset E Carballo
of The Good Real Estate Company,
MLS®#E4446068 updated 11 hours ago.
Houseful checked MLS® for data 11 hours ago.
Home overview
Amenities / Utilities
- Heat type Forced air-1, natural gas
Exterior
- Foundation Concrete perimeter
- Roof Asphalt shingles
- Exterior features Fenced, flat site, landscaped, no back lane, playground nearby, public transportation, schools, shopping nearby, treed lot
- Has garage (y/n) Yes
- Parking desc Single garage attached
Interior
- # full baths 2
- # half baths 1
- # total bathrooms 3.0
- # of above grade bedrooms 2
- Flooring Carpet, linoleum, vinyl plank
- Appliances Air conditioning-central, dishwasher-built-in, dryer, garage control, garage opener, microwave hood fan, refrigerator, stove-electric, washer, window coverings
- Interior features Ensuite bathroom
Location
- Community features Air conditioner, carbon monoxide detectors, deck, detectors smoke, front porch, hot water natural gas, no smoking home, television connection, vinyl windows, walkout basement
- Area Edmonton
- Zoning description Zone 53
Lot/ Land Details
- Lot desc Rectangular
Overview
- Basement information Full, finished
- Building size 1225
- Mls® # E4446068
- Property sub type Duplex
- Status Active
Rooms Information
metric
- Master room 14.5m X 13.7m
- Bedroom 2 12.6m X 12.5m
- Kitchen room 9.9m X 9.7m
- Family room 13.5m X 18.1m
Level: Lower - Dining room 9.1m X 7.7m
Level: Main - Living room 13.3m X 11.2m
Level: Main
SOA_HOUSEKEEPING_ATTRS
- Listing type identifier Idx

Lock your rate with RBC pre-approval
Mortgage rate is for illustrative purposes only. Please check RBC.com/mortgages for the current mortgage rates
$-1,173
/ Month25 Years fixed, 20% down payment, % interest
$
$
$
%
$
%

Schedule a viewing
No obligation or purchase necessary, cancel at any time
Nearby Homes
Real estate & homes for sale nearby

