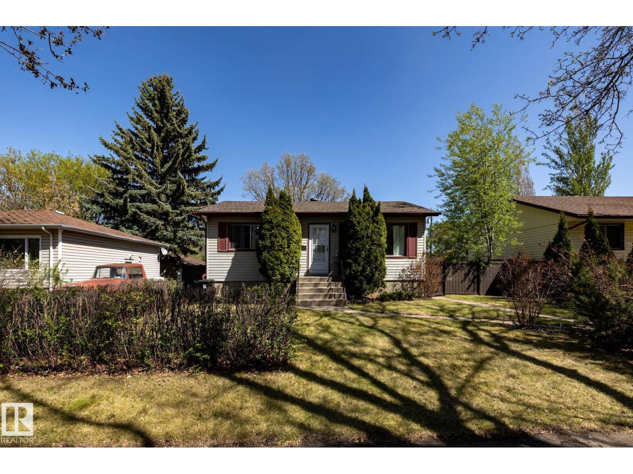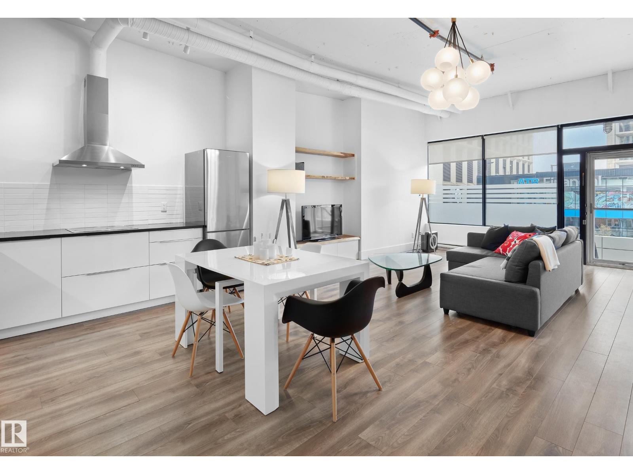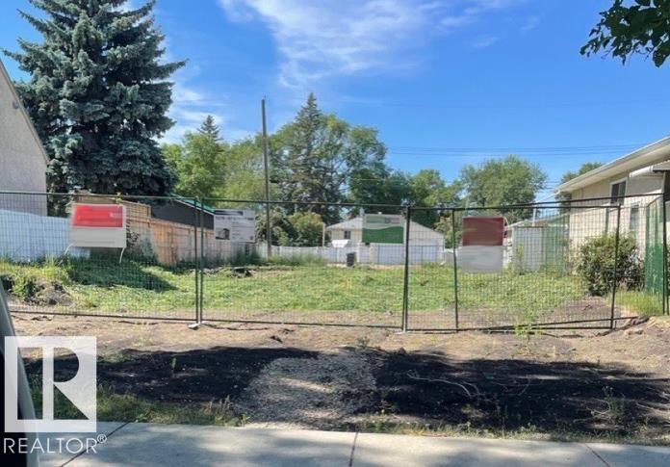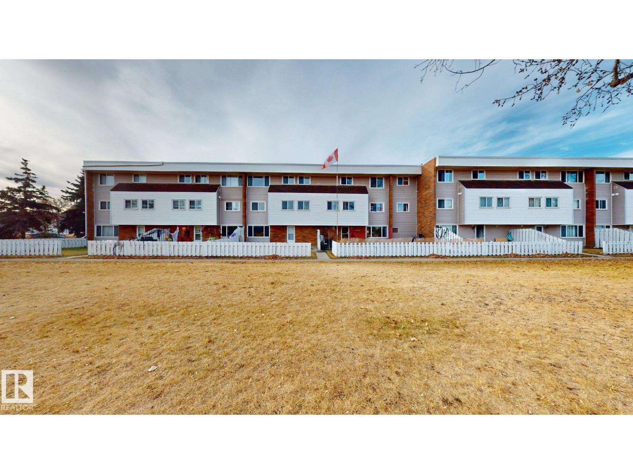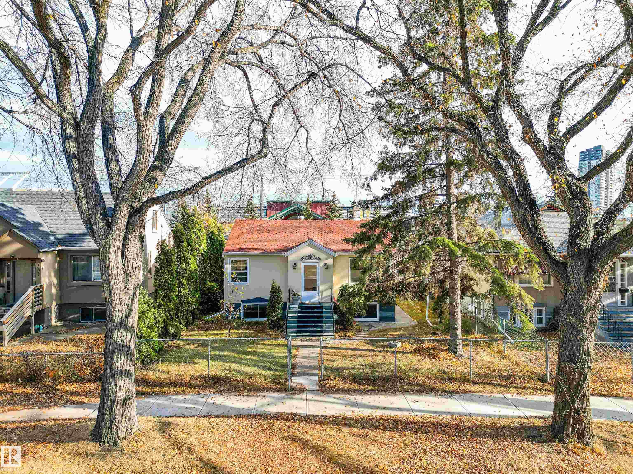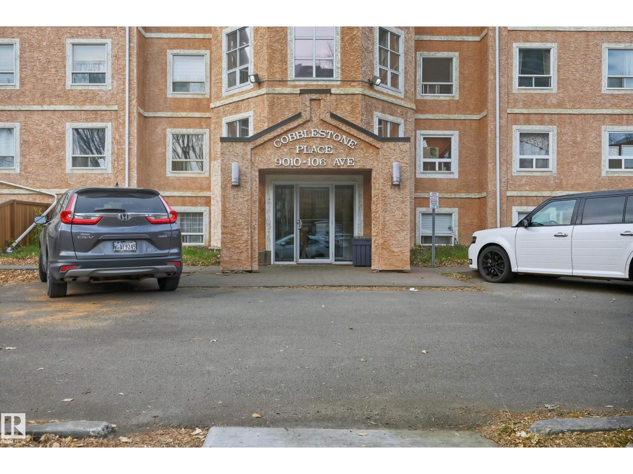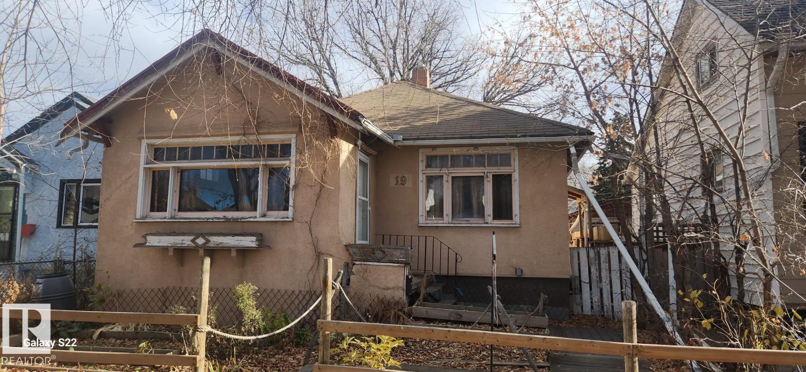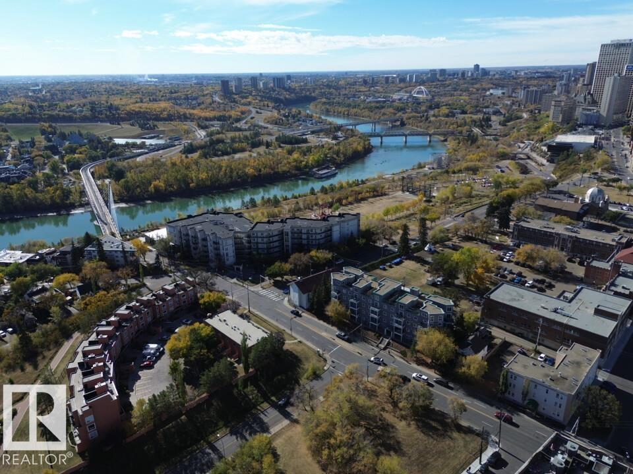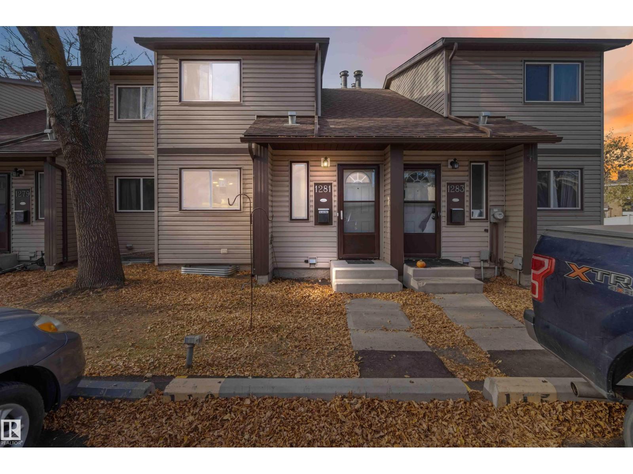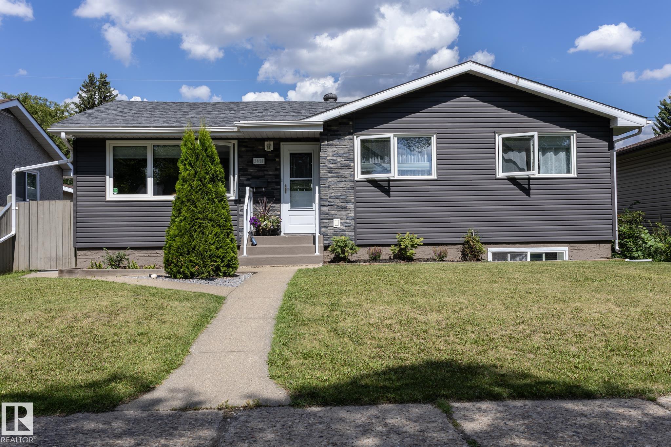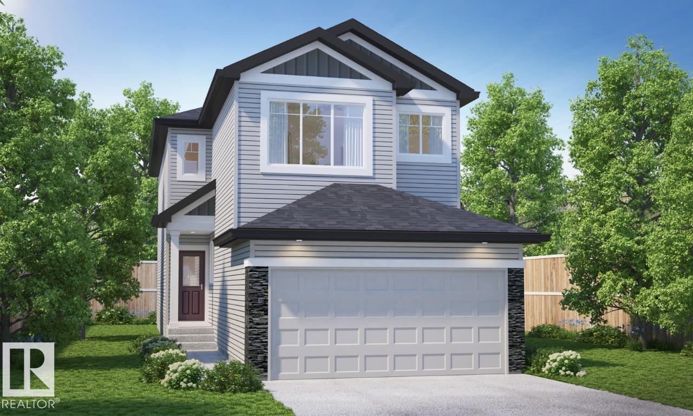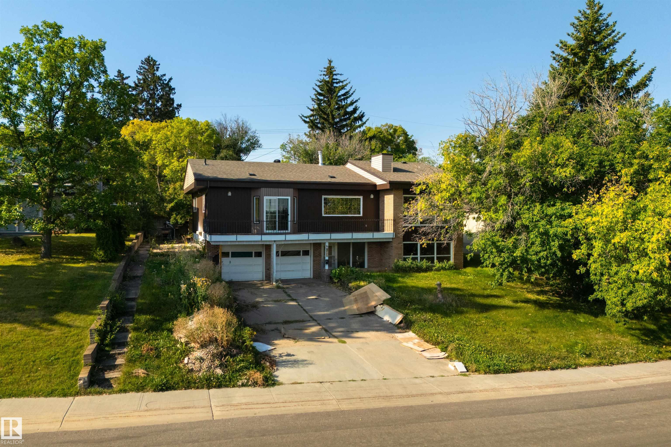
Highlights
This home is
153%
Time on Houseful
51 Days
School rated
6.1/10
Edmonton
10.35%
Description
- Home value ($/Sqft)$392/Sqft
- Time on Houseful51 days
- Property typeResidential
- StyleHillside bungalow
- Neighbourhood
- Median school Score
- Lot size10,114 Sqft
- Year built1958
- Mortgage payment
Located on prestigious Hardisty Drive in the sought-after Capilano community, this property presents an incredible opportunity to renovate or build your dream home. Set on a mature treed lot steps from Edmonton’s scenic river valley, Gold Bar Park, and Capilano Park, the location offers both tranquility and convenience. Families will love the proximity to top-rated schools like Suzuki Charter and Hardisty School, while shopping, cafés, and services at Capilano Mall are just minutes away. With quick access to downtown and surrounded by beautiful established homes, this property is ideal for those looking to create something truly special.
Jason F Biagi
of Initia Real Estate,
MLS®#E4457277 updated 2 weeks ago.
Houseful checked MLS® for data 2 weeks ago.
Home overview
Amenities / Utilities
- Heat type Forced air-1, natural gas
Exterior
- Foundation Concrete perimeter
- Roof Asphalt shingles
- Exterior features Back lane, hillside, landscaped, paved lane, playground nearby, river valley view, schools, shopping nearby, ski hill nearby, sloping lot, see remarks
- Has garage (y/n) Yes
- Parking desc Double garage attached, front/rear drive access
Interior
- # full baths 2
- # total bathrooms 2.0
- # of above grade bedrooms 4
- Flooring Ceramic tile, hardwood
- Appliances Dishwasher-built-in, dryer, refrigerator, stove-countertop electric, washer
- Has fireplace (y/n) Yes
Location
- Community features Off street parking, on street parking, hot water natural gas, see remarks
- Area Edmonton
- Zoning description Zone 19
Lot/ Land Details
- Lot desc Rectangular
Overview
- Lot size (acres) 939.66
- Basement information Full, partially finished
- Building size 1682
- Mls® # E4457277
- Property sub type Single family residence
- Status Active
Rooms Information
metric
- Dining room Level: Upper
- Family room Level: Upper
- Living room Level: Upper
SOA_HOUSEKEEPING_ATTRS
- Listing type identifier Idx

Lock your rate with RBC pre-approval
Mortgage rate is for illustrative purposes only. Please check RBC.com/mortgages for the current mortgage rates
$-1,759
/ Month25 Years fixed, 20% down payment, % interest
$
$
$
%
$
%

Schedule a viewing
No obligation or purchase necessary, cancel at any time
Nearby Homes
Real estate & homes for sale nearby

