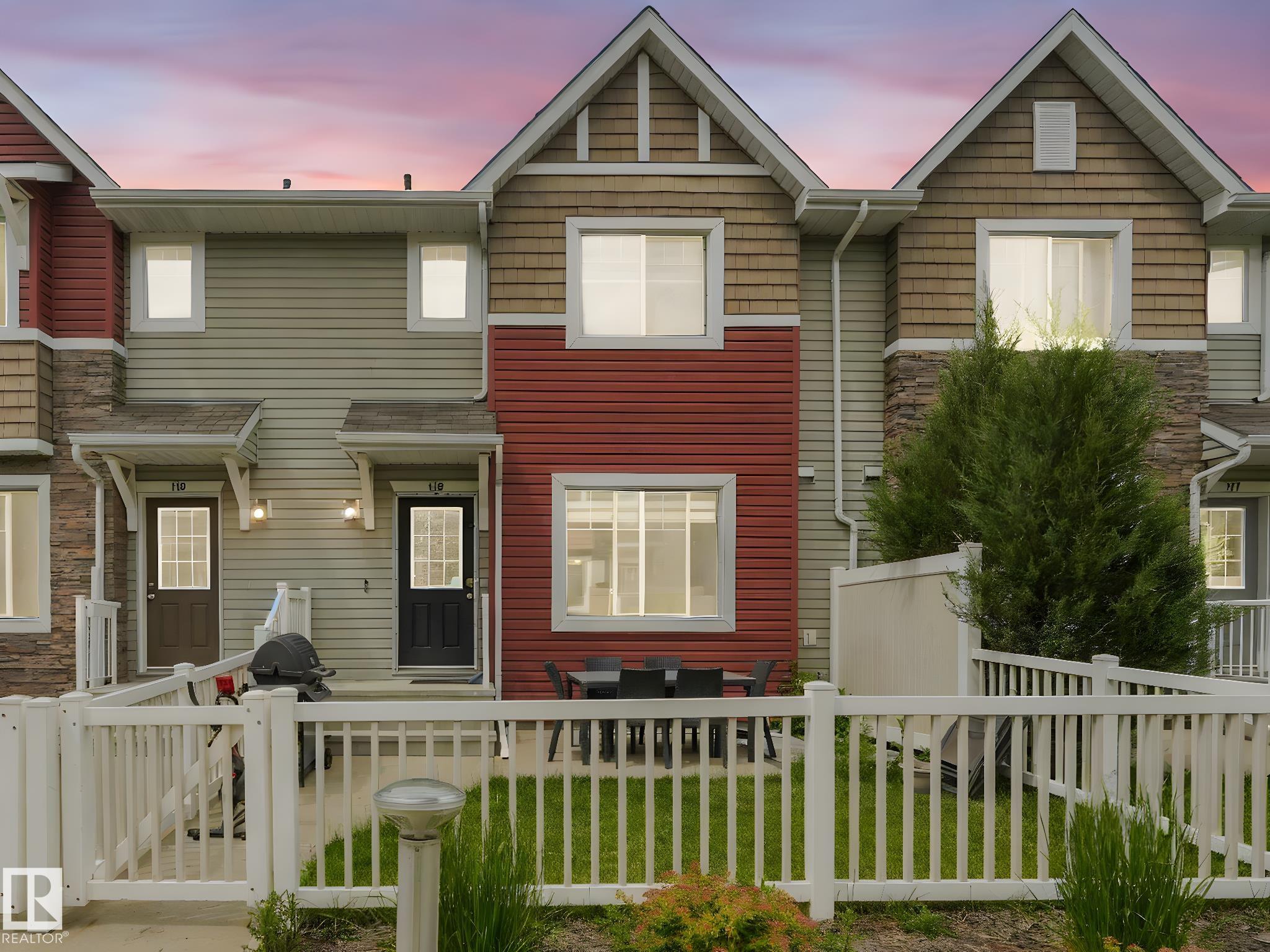This home is hot now!
There is over a 80% likelihood this home will go under contract in 4 days.

Welcome to #118 655 Tamarack Rd NW! This modern 3-storey townhome offers nearly 1,300 sq. ft. of stylish, move-in-ready living with a double attached garage and private fenced yard. The main floor features an open layout with freshly painted walls, large windows, laminate floors, and a spacious kitchen with walk-in pantry, island, stainless steel appliances (newer fridge), and convenient laundry. Upstairs you’ll find two bright bedrooms, a full 4-pc bath, and a primary suite with walk-in closet and 3-pc ensuite. The lower level includes a generous mudroom, utility room with tankless hot water, and direct garage access. Step outside to your patio with natural gas BBQ hookup and green space—perfect for entertaining or relaxing. Located in family-friendly Tamarack near schools, parks, shopping, and major routes, this home offers the perfect blend of comfort, convenience, and value!

