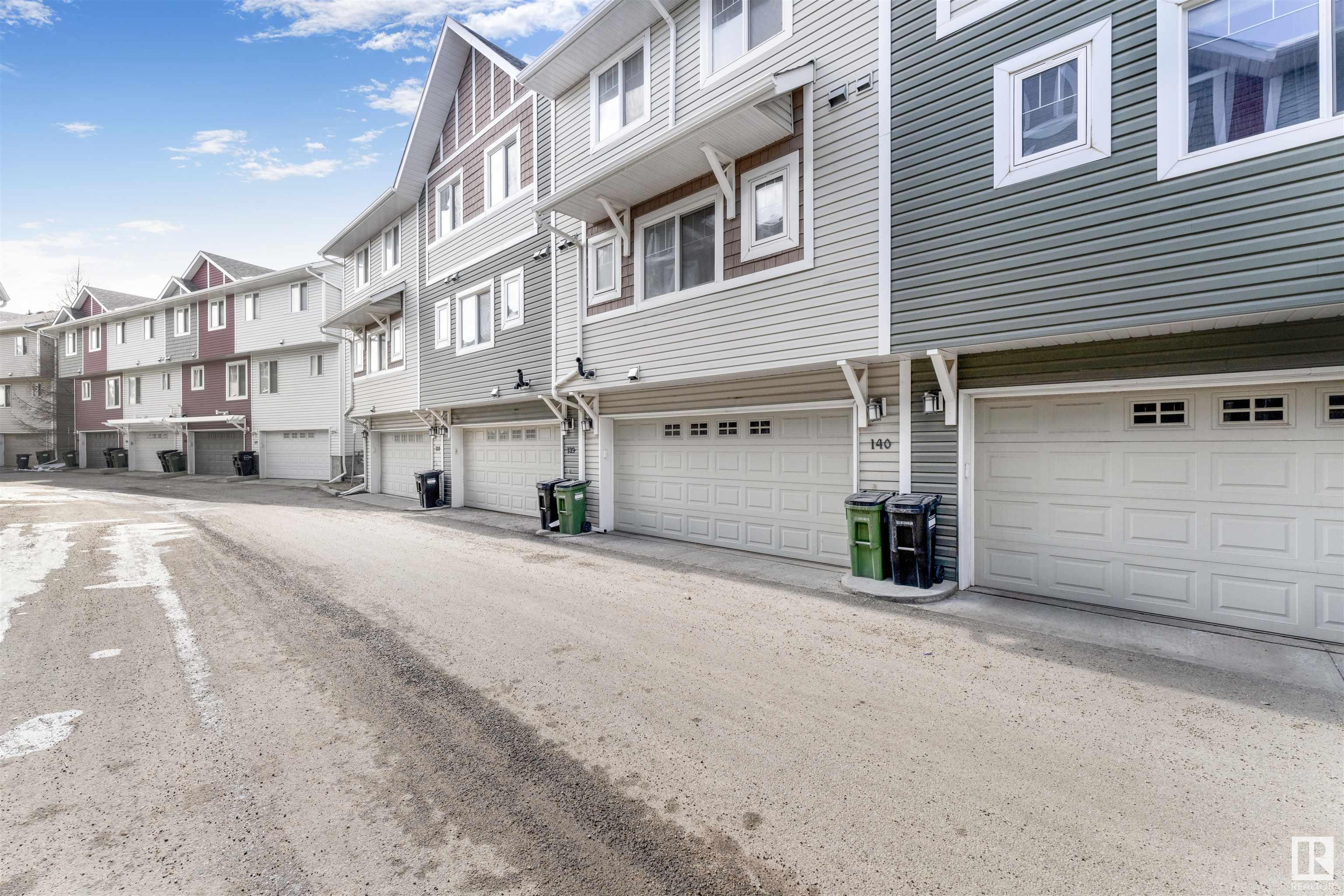
655 Tamarack Road Northwest #140
655 Tamarack Road Northwest #140
Highlights
Description
- Home value ($/Sqft)$229/Sqft
- Time on Houseful84 days
- Property typeResidential
- Style3 storey
- Neighbourhood
- Median school Score
- Year built2012
- Mortgage payment
Perfect for Investors or First-Time Buyers! This stylish 3-bedroom, 2.5-bathroom three-storey townhouse in Tamarack features a 20-ft wide double attached garage and a bright, functional layout. The open-concept main floor offers sun-filled living and dining spaces, ideal for entertaining or relaxing. The modern kitchen includes upgraded stainless steel appliances, and a brand-new Combi boiler (with 10-year warranty) adds value and peace of mind. Upstairs, you'll find three spacious bedrooms, including a primary suite with a walk-in closet and private 3-piece ensuite. Ideally located near the Meadows Rec Centre, Tamarack Shopping Centre, Walmart, Superstore, ETS transit, parks, schools, and major routes like Anthony Henday and Whitemud Drive—this home combines convenience, comfort, and long-term value.
Home overview
- Heat type Forced air-1, natural gas
- Foundation Concrete perimeter
- Roof Asphalt shingles
- Exterior features See remarks
- Has garage (y/n) Yes
- Parking desc Double garage attached
- # full baths 2
- # half baths 1
- # total bathrooms 3.0
- # of above grade bedrooms 3
- Flooring Carpet, laminate flooring
- Appliances Dishwasher-built-in, dryer, garage control, garage opener, microwave hood fan, refrigerator, stove-electric, washer, window coverings
- Interior features Ensuite bathroom
- Community features Front porch
- Area Edmonton
- Zoning description Zone 30
- Basement information None, no basement
- Building size 1400
- Mls® # E4442350
- Property sub type Townhouse
- Status Active
- Virtual tour
- Kitchen room 49.2m X 42.6m
- Other room 1 23m X 23m
- Bedroom 3 26.2m X 39.4m
- Master room 36.1m X 49.2m
- Bedroom 2 32.8m X 29.5m
- Dining room 39.4m X 16.4m
Level: Main - Living room 62.3m X 39.4m
Level: Main
- Listing type identifier Idx

$-588
/ Month
