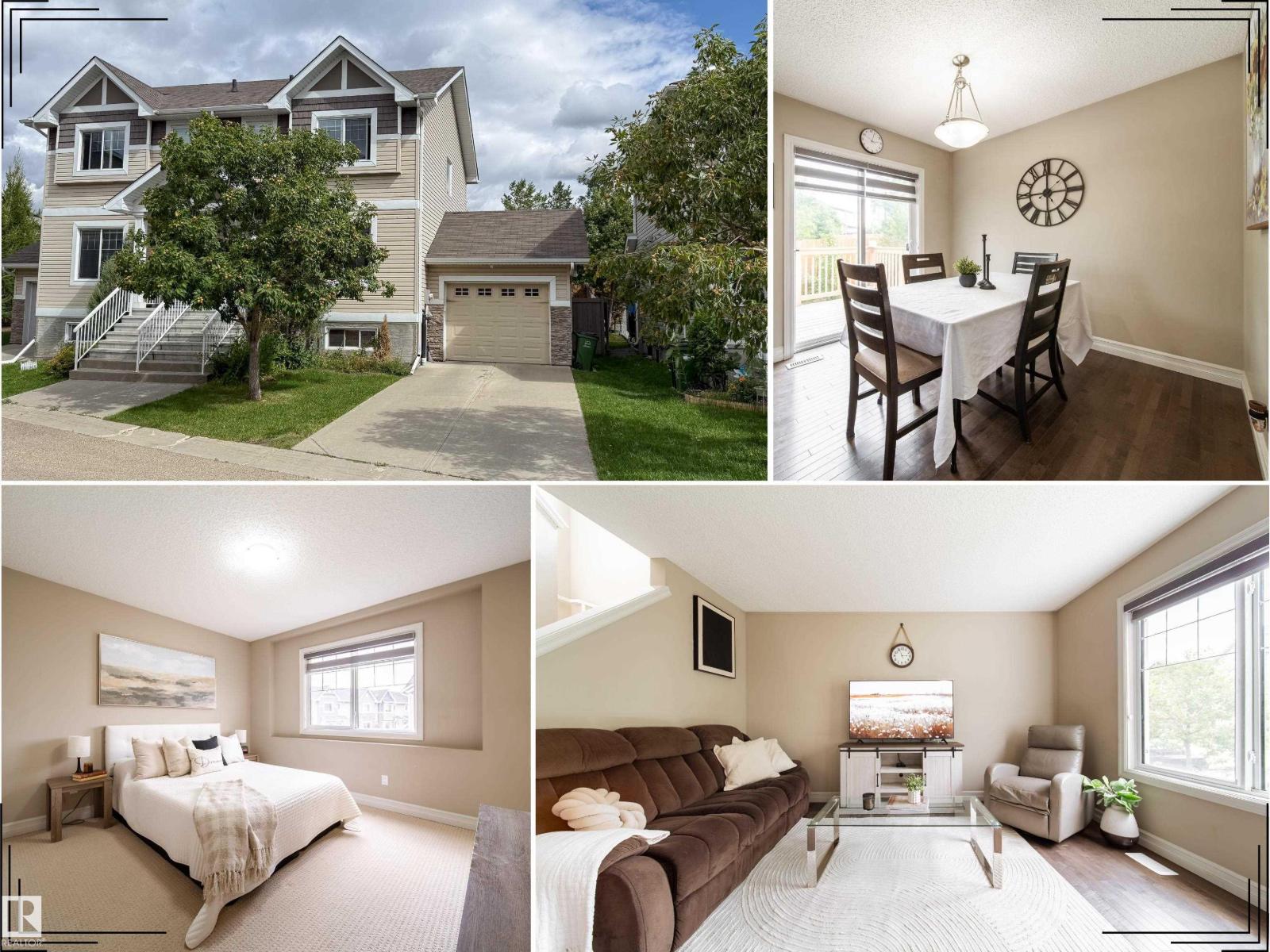This home is hot now!
There is over a 82% likelihood this home will go under contract in 1 days.

Immaculate Landmark-built duplex offering 4 bedrooms, 3.5 baths, and attached garage—an incredible blend of style, efficiency, and value. The bright open-concept main floor features a spacious living room, modern kitchen with newer stainless steel appliances, ample cabinetry, and an adjacent dining area that flows seamlessly to your large deck and private fenced backyard—with no neighbors! Perfect for outdoor living and entertaining. Upstairs, the primary suite impresses with a 4-pc ensuite, while two additional bedrooms & a full bath complete the level. The fully finished basement adds even more living space with a 4th bedroom, full bath, large rec room & side entry access through the garage. Designed with comfort and efficiency in mind, enjoy triple-pane windows, HRV System, Tankless on-demand hot water & high-efficiency furnace. All this in a prime Tamarack location—walking distance to school, shopping & transit & easy access to Meadows Rec Centre, parks, Whitemud & Anthony Henday. Truly a must-see! (id:63267)

