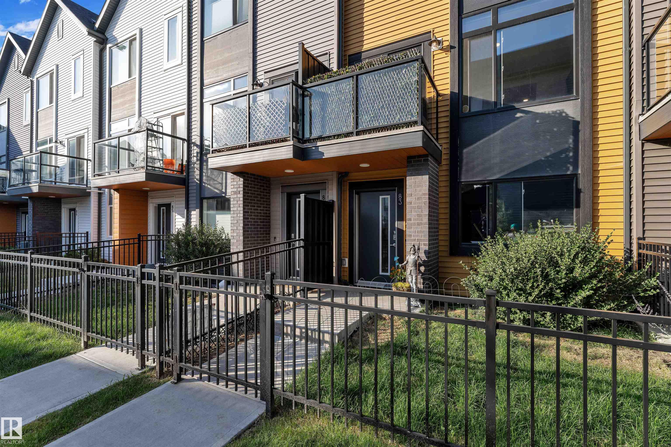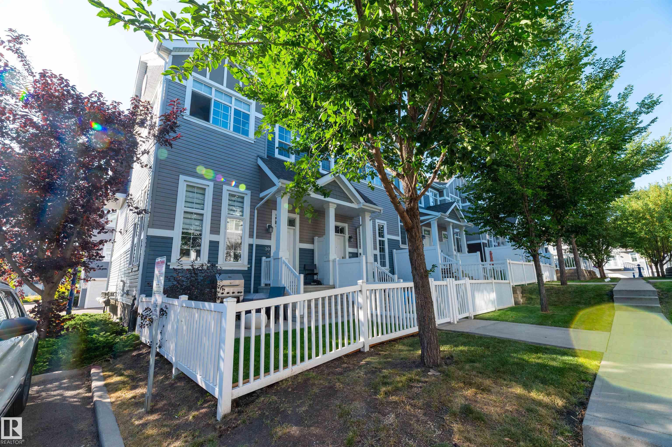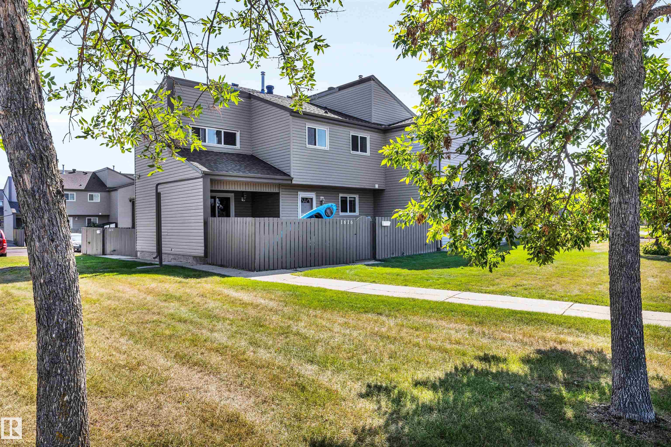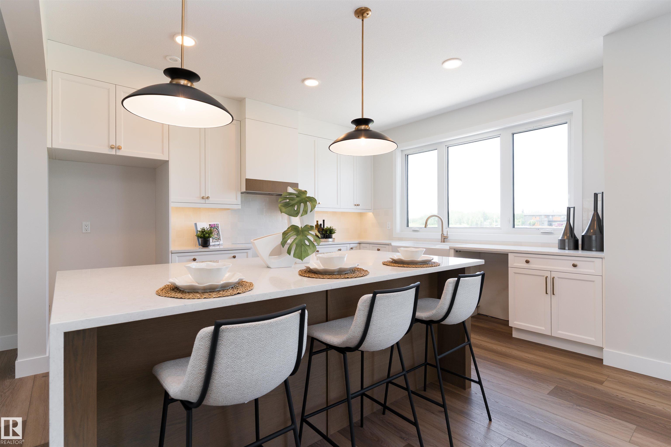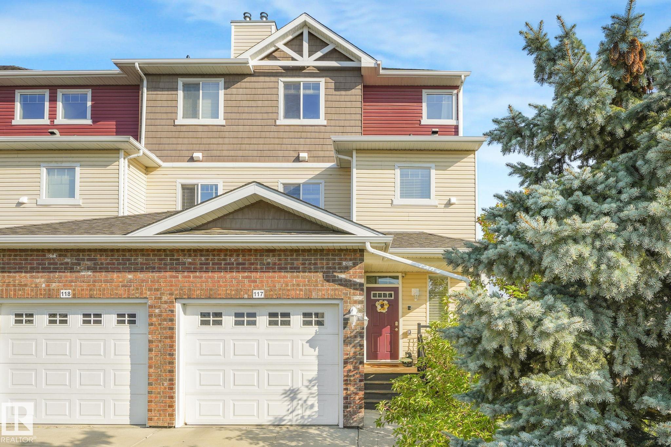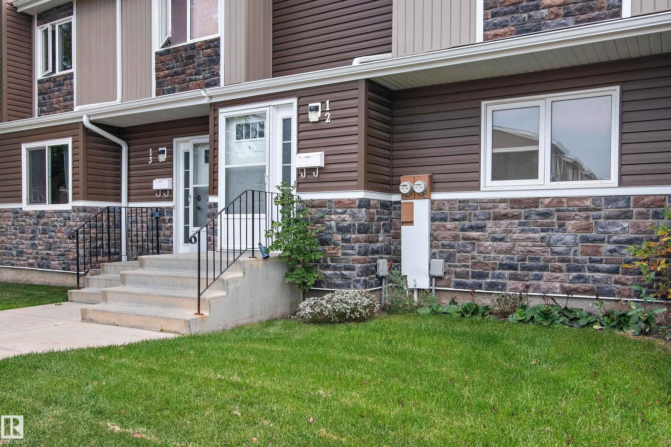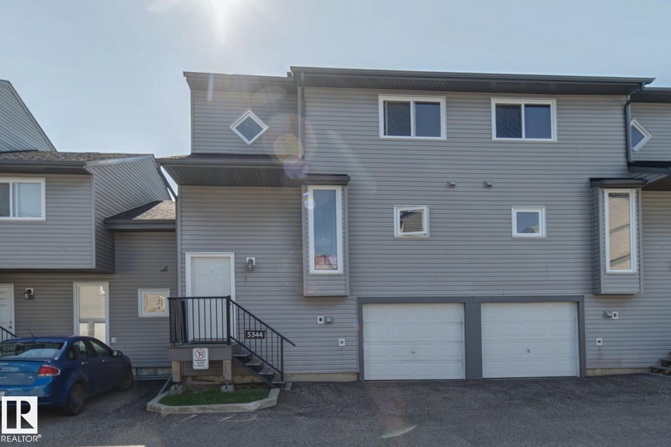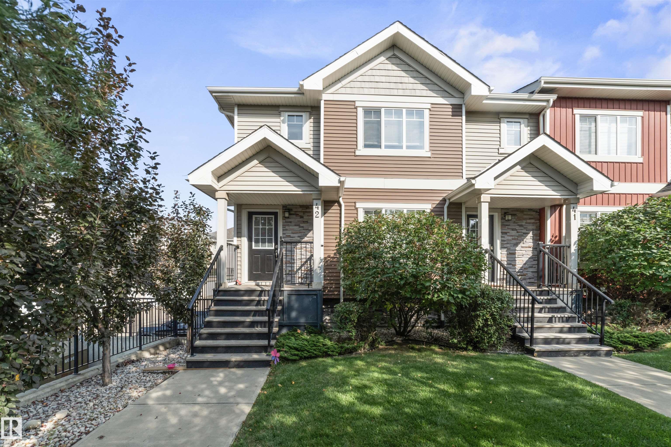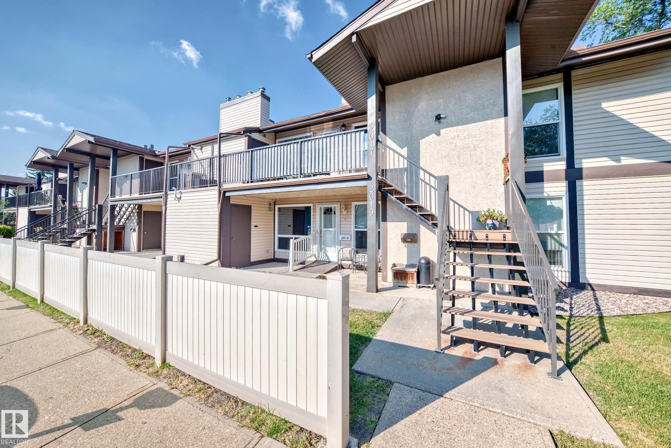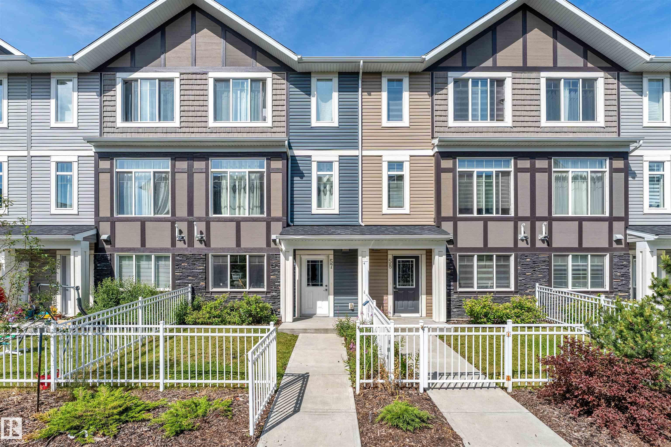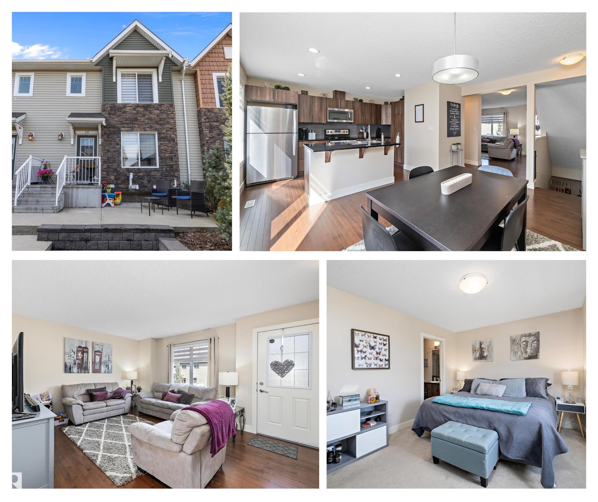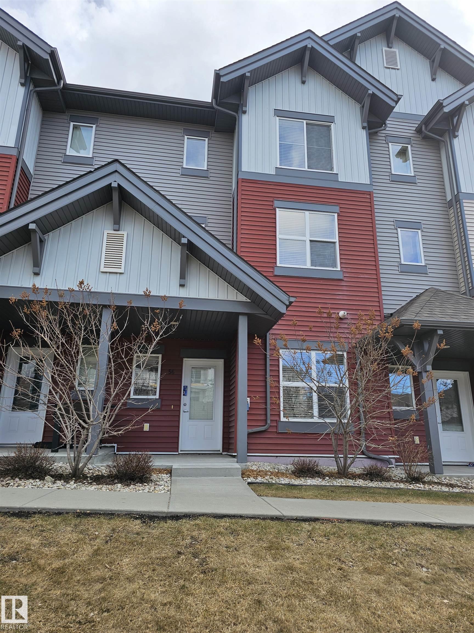
655 Watt Boulevard Southwest Blvd SW #56
655 Watt Boulevard Southwest Blvd SW #56
Highlights
Description
- Home value ($/Sqft)$235/Sqft
- Time on Houseful65 days
- Property typeResidential
- Style3 storey
- Neighbourhood
- Median school Score
- Year built2012
- Mortgage payment
Located in Walker with an easy walk to the lake this 3 storey offers 3 bedrooms, 3 bathrooms & a nice open floorplan with 9ft ceilings. The kitchen features granite countertops with decorative tile backsplash & a pantry plus stainless steel appliances. The quality cabinets are soft close & the large island is great for eating & food prep. The dining area is spacious & overlooks the living room that leads to a outside deck with gas hookup that provides a nice view of the green space in the front of the complex. The 3 bedrooms are on the top floor and the primary features a 4pc ensuite & his and hers closets. Finishing off the upper floor is another 4pc bathroom & the convenient laundry stackable washer & dryer. On the main floor level you have a flex room that could be a den or a tv/music/crafts or hobby room. The double garage is a nice size & has a floor drain. The complex has a social clubhouse for all condo owners to use that also provide a gym/exercise room. Excellent locations close to all amenities.
Home overview
- Heat type Forced air-1, natural gas
- Foundation Concrete perimeter
- Roof Asphalt shingles
- Exterior features Landscaped, public transportation, schools, shopping nearby
- Has garage (y/n) Yes
- Parking desc Double garage attached, insulated
- # full baths 2
- # half baths 1
- # total bathrooms 3.0
- # of above grade bedrooms 3
- Flooring Carpet, ceramic tile, laminate flooring
- Appliances Dishwasher-built-in, fan-ceiling, garage control, garage opener, refrigerator, stacked washer/dryer, stove-electric, window coverings
- Interior features Ensuite bathroom
- Community features Deck, exercise room, parking-visitor, social rooms, vacuum system-roughed-in, natural gas bbq hookup
- Area Edmonton
- Zoning description Zone 53
- Basement information None, no basement
- Building size 1444
- Mls® # E4445396
- Property sub type Townhouse
- Status Active
- Kitchen room 15.9m X 9.6m
- Bedroom 3 8.9m X 1256.2m
- Master room 12.4m X 17.4m
- Bedroom 2 9m X 12.5m
- Dining room 15m X 7.8m
Level: Upper - Living room 18.1m X 15m
Level: Upper
- Listing type identifier Idx

$-623
/ Month

