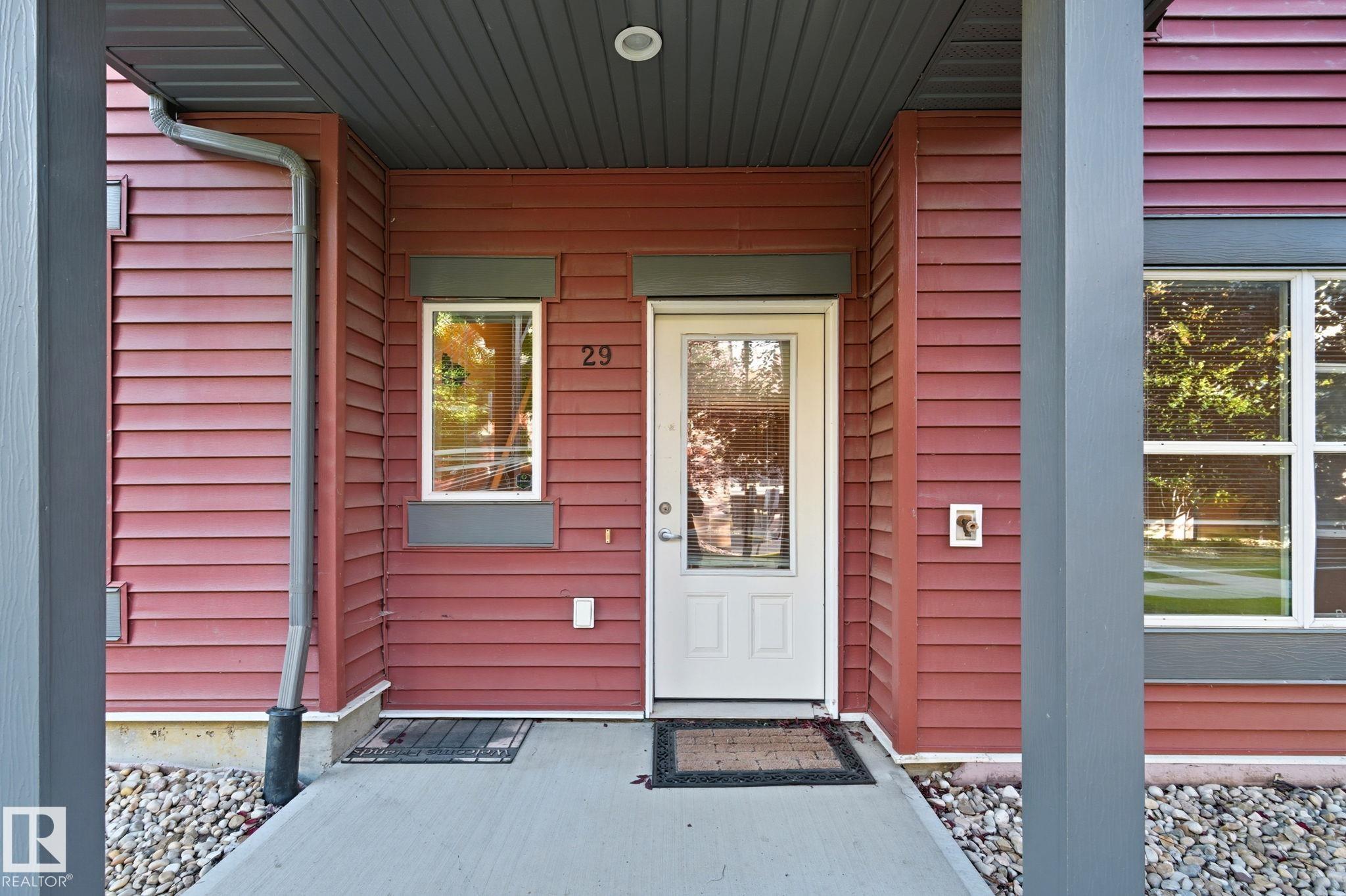This home is hot now!
There is over a 88% likelihood this home will go under contract in 14 days.

Welcome to South Springs, to this beautiful townhouse located in one of South Edmonton's best communities, the Walker Lakes! The main floor is complete with chocolate laminate hardwood throughout the Living room and a balcony for cozy outside views. The kitchen has beautiful cabinets, granite countertops, and a tile backsplash. The main floor also includes a dining area, guest bathroom, and a spacious and bright living room. The upper level has a master bedroom ensuite, 2 more bedrooms and the laundry. In the basement you'll lots of space suitable for a home office and access to a double attached garage. The community has a social club amenity center that includes a party room and a fully equipped fitness room. This opportunity is great for investors or a starter home.

