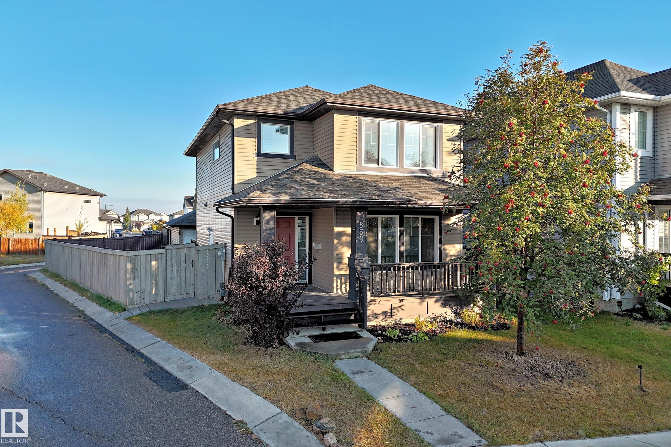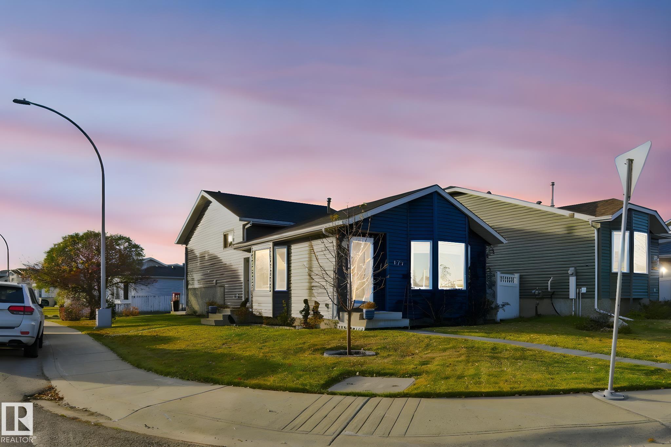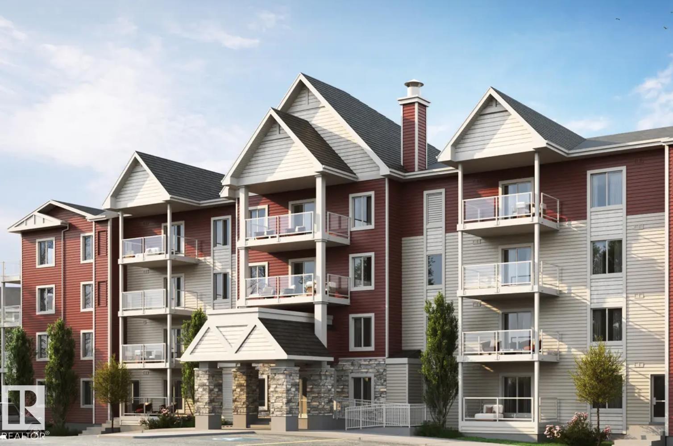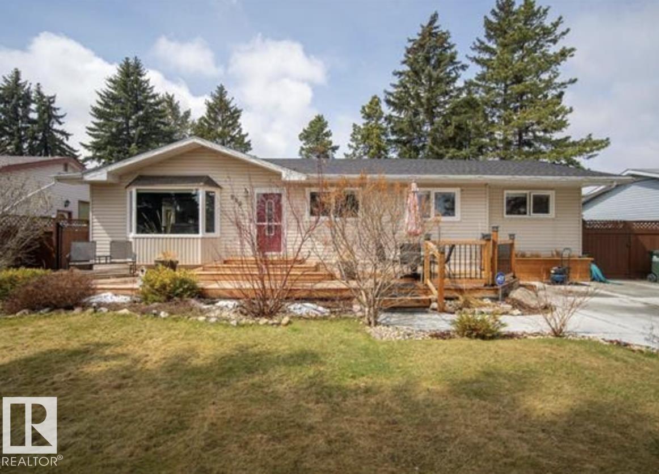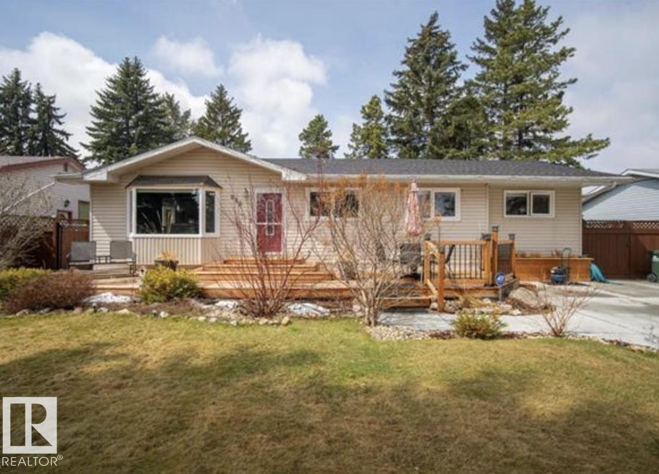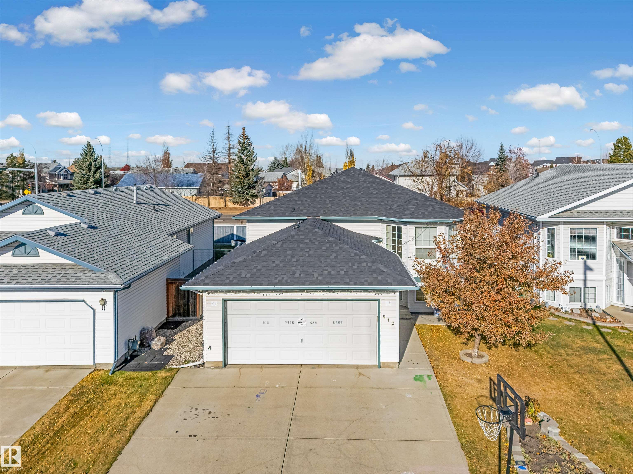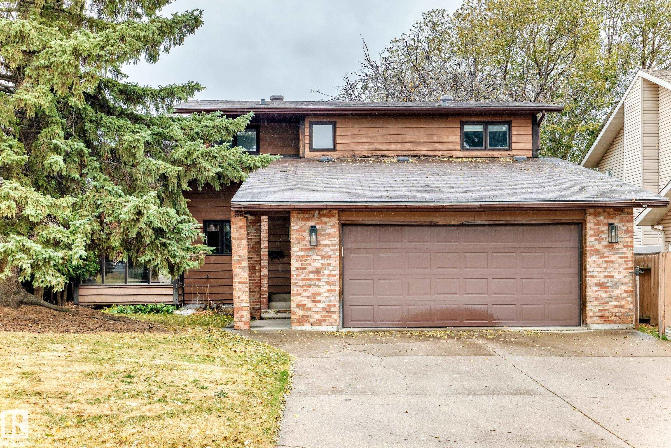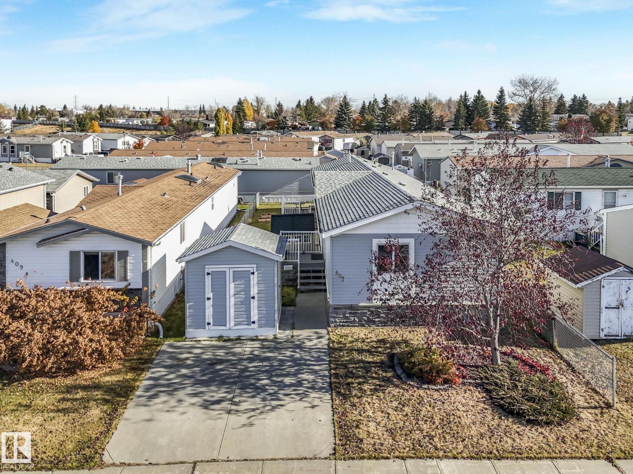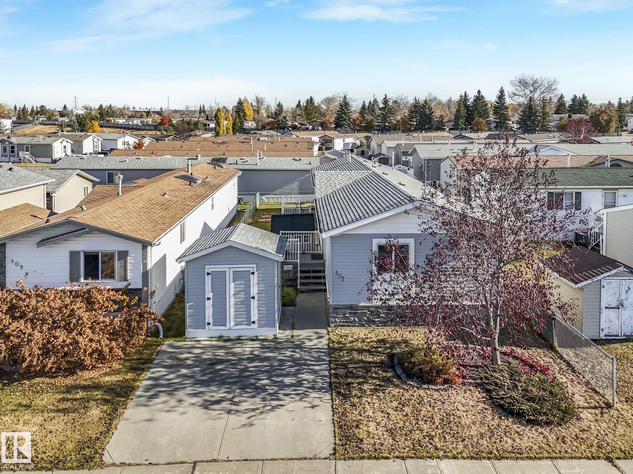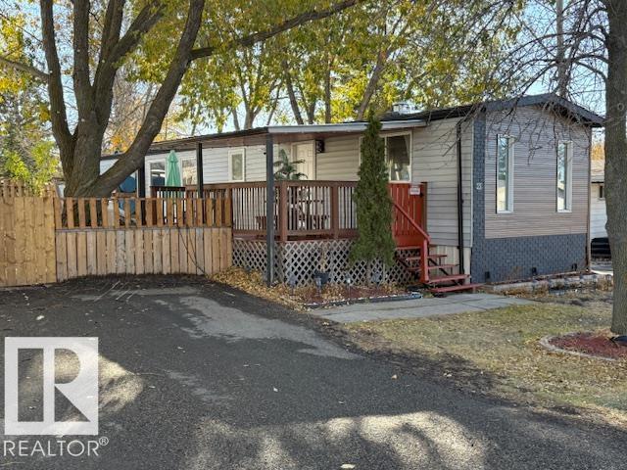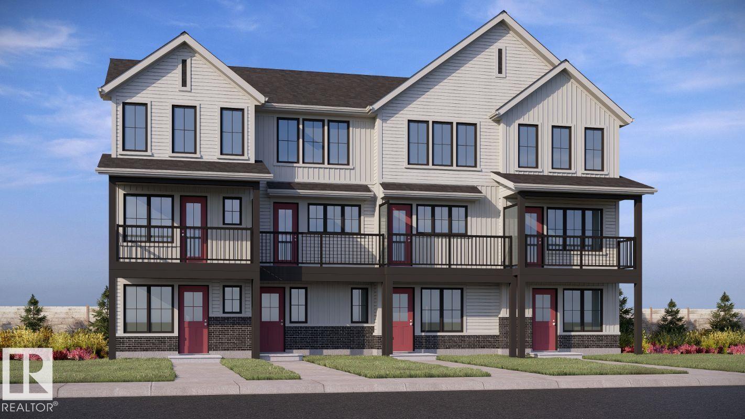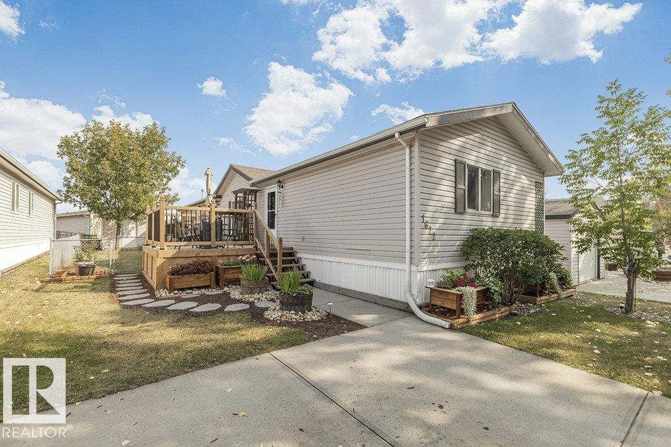
Highlights
Description
- Home value ($/Sqft)$121/Sqft
- Time on Houseful51 days
- Property typeSingle family
- StyleBungalow
- Median school Score
- Year built2007
- Mortgage payment
Say hello to your new happy place in Maple Ridge MH Park! This custom-built 1508 sq. ft. mobile is packed with charm—3 bedrooms, 2 full baths, & all the cozy touches you’ve been dreaming of. Picture this: vaulted ceilings that make the kitchen and living room feel extra spacious, a walk-in pantry for all your snacks, and oak cabinets that never go out of style. The primary suite? Total retreat vibes with a walk-in closet and tub that basically screams “bubble bath night.” Even the second bedroom gets its own walk-in closet—because storage should never be a fight. Step out your sliding patio doors to a fenced yard (with a shed for all the extras) and enjoy double-wide parking for your wheels. Oh—and did I mention it’s right across from a park? So, why keep throwing money at rent when you can snag your own place in a great neighborhood? This one’s ready to welcome you home! (id:63267)
Home overview
- Heat type Forced air
- # total stories 1
- Fencing Fence
- # parking spaces 2
- # full baths 2
- # total bathrooms 2.0
- # of above grade bedrooms 3
- Subdivision Maple ridge (edmonton)
- Lot size (acres) 0.0
- Building size 1408
- Listing # E4457447
- Property sub type Single family residence
- Status Active
- Primary bedroom 4.05m X 3.7m
Level: Main - Living room 5.72m X 4.48m
Level: Main - Dining room 2.36m X 3.67m
Level: Main - Kitchen 3.37m X 6.81m
Level: Main - 3rd bedroom 4.12m X 3.32m
Level: Main - 2nd bedroom 3.74m X 2.95m
Level: Main
- Listing source url Https://www.realtor.ca/real-estate/28854577/1622-66-av-nw-edmonton-maple-ridge-edmonton
- Listing type identifier Idx

$-456
/ Month

