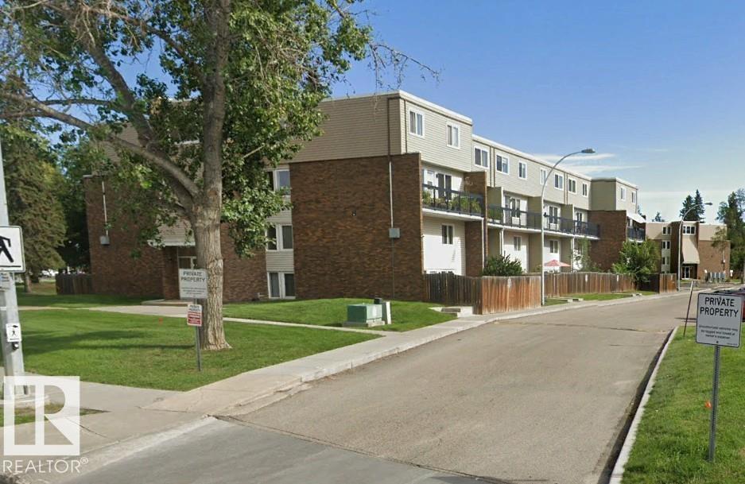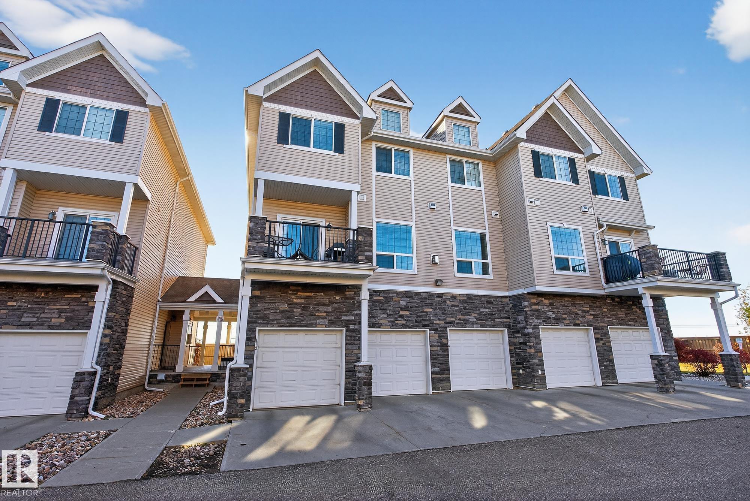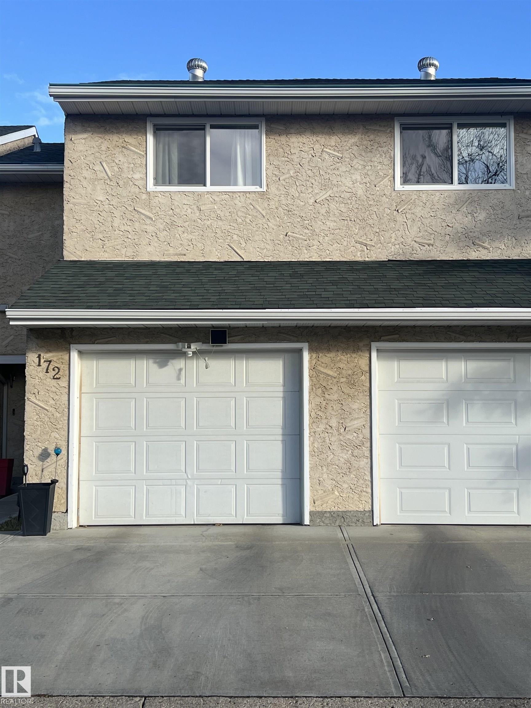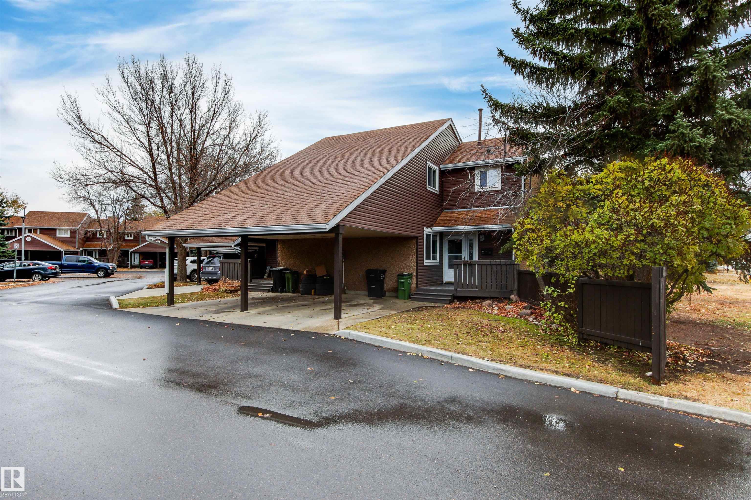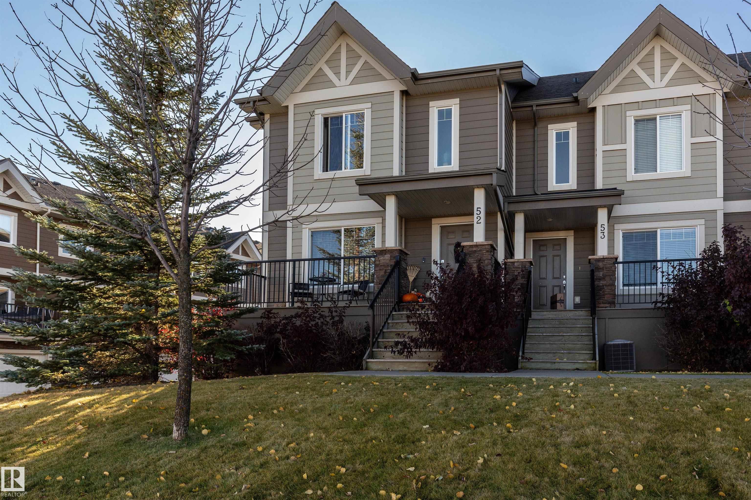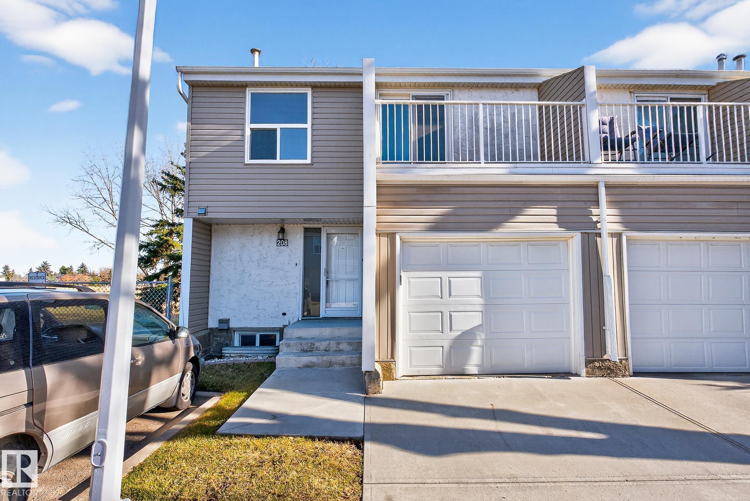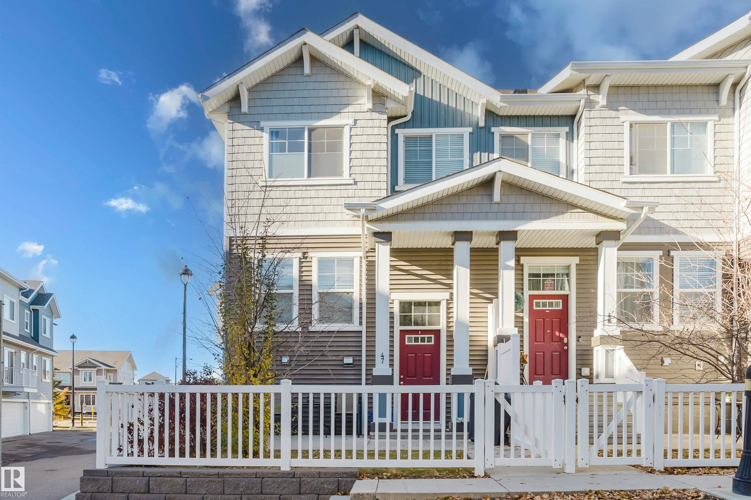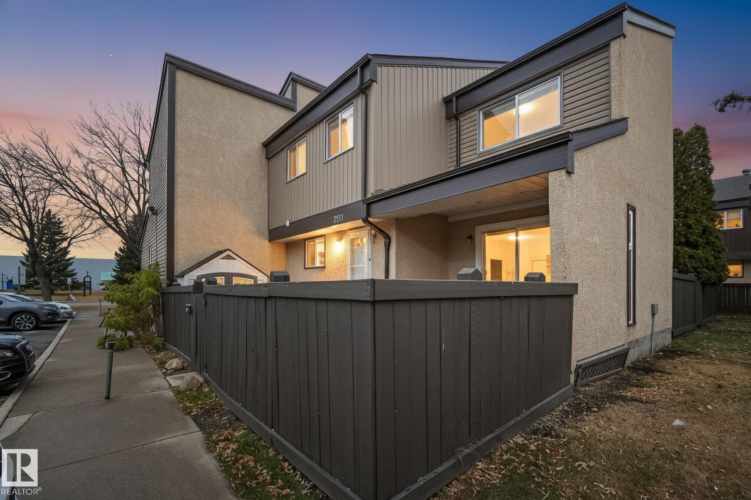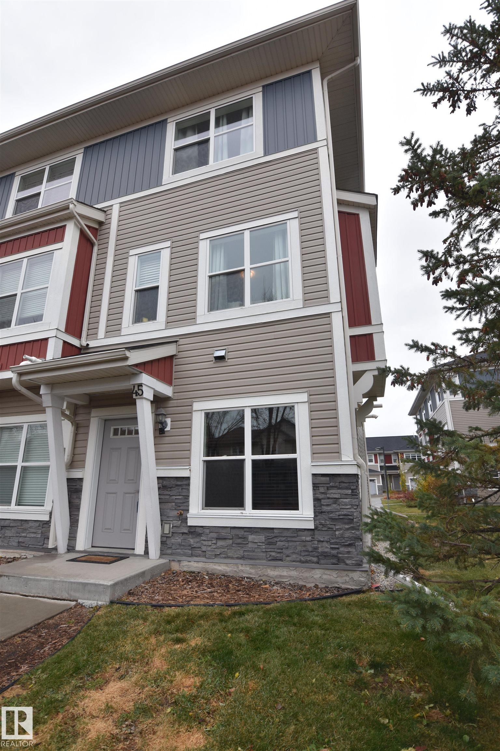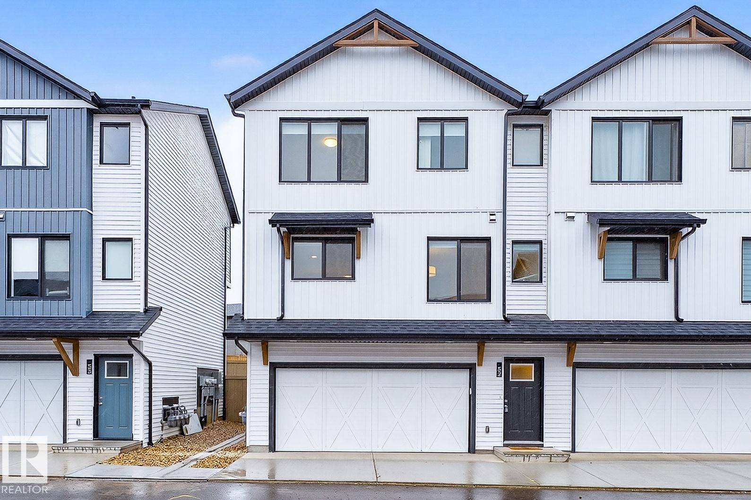- Houseful
- AB
- Edmonton
- Ormsby Place
- 66 Av Nw Unit 18611 Ave
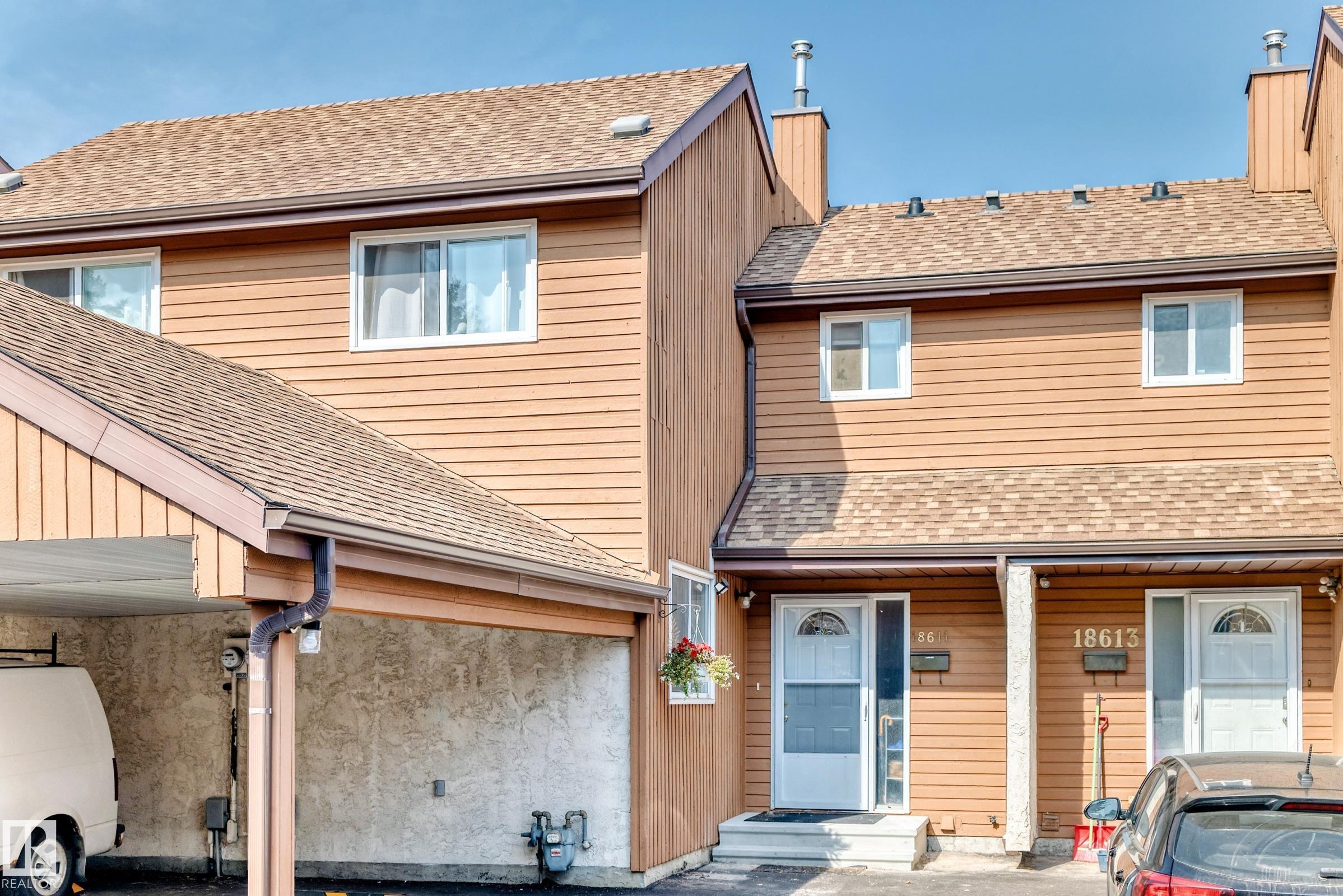
Highlights
This home is
29%
Time on Houseful
50 Days
School rated
6.5/10
Edmonton
10.35%
Description
- Home value ($/Sqft)$219/Sqft
- Time on Houseful50 days
- Property typeResidential
- Style2 storey
- Neighbourhood
- Median school Score
- Lot size2,555 Sqft
- Year built1978
- Mortgage payment
Fantastic location in the family-friendly community of Ormsby! The main floor offers a bright, open-concept living and dining area with newer vinyl plank flooring, plus an updated kitchen and bathrooms. Upstairs you’ll find three spacious bedrooms and a full 4-piece bath. Enjoy the privacy of a fenced backyard and the convenience of a single carport right out front. Just minutes to Ormsby School (K-6), bus route 916 with direct access to Lewis Farms and West Edmonton Mall, scenic walking trails, and shopping at The Marketplace at Callingwood. A wonderful opportunity to own in a well-connected west Edmonton neighbourhood—welcome home!
Nigel A McLean
of RE/MAX River City,
MLS®#E4457642 updated 1 month ago.
Houseful checked MLS® for data 1 month ago.
Home overview
Amenities / Utilities
- Heat type Forced air-1, natural gas
Exterior
- Foundation Concrete perimeter
- Roof Asphalt shingles
- Exterior features Fenced, flat site, golf nearby, level land, paved lane, picnic area, playground nearby, private setting, public swimming pool, public transportation, schools, shopping nearby, ski hill nearby, treed lot, see remarks
- Parking desc Single carport
Interior
- # full baths 1
- # half baths 1
- # total bathrooms 2.0
- # of above grade bedrooms 3
- Flooring Carpet, vinyl plank
- Appliances Dryer, hood fan, refrigerator, stove-electric, washer
Location
- Community features Patio, see remarks
- Area Edmonton
- Zoning description Zone 20
Overview
- Lot size (acres) 237.36
- Basement information Full, unfinished
- Building size 982
- Mls® # E4457642
- Property sub type Townhouse
- Status Active
Rooms Information
metric
- Bedroom 2 8.6m X 10.6m
- Kitchen room 6.6m X 12m
- Bedroom 3 10.4m X 9.4m
- Master room 10.4m X 11.2m
- Living room 19.4m X 11.3m
Level: Main - Dining room 3.6m X 12m
Level: Main
SOA_HOUSEKEEPING_ATTRS
- Listing type identifier Idx

Lock your rate with RBC pre-approval
Mortgage rate is for illustrative purposes only. Please check RBC.com/mortgages for the current mortgage rates
$-155
/ Month25 Years fixed, 20% down payment, % interest
$418
Maintenance
$
$
$
%
$
%

Schedule a viewing
No obligation or purchase necessary, cancel at any time



